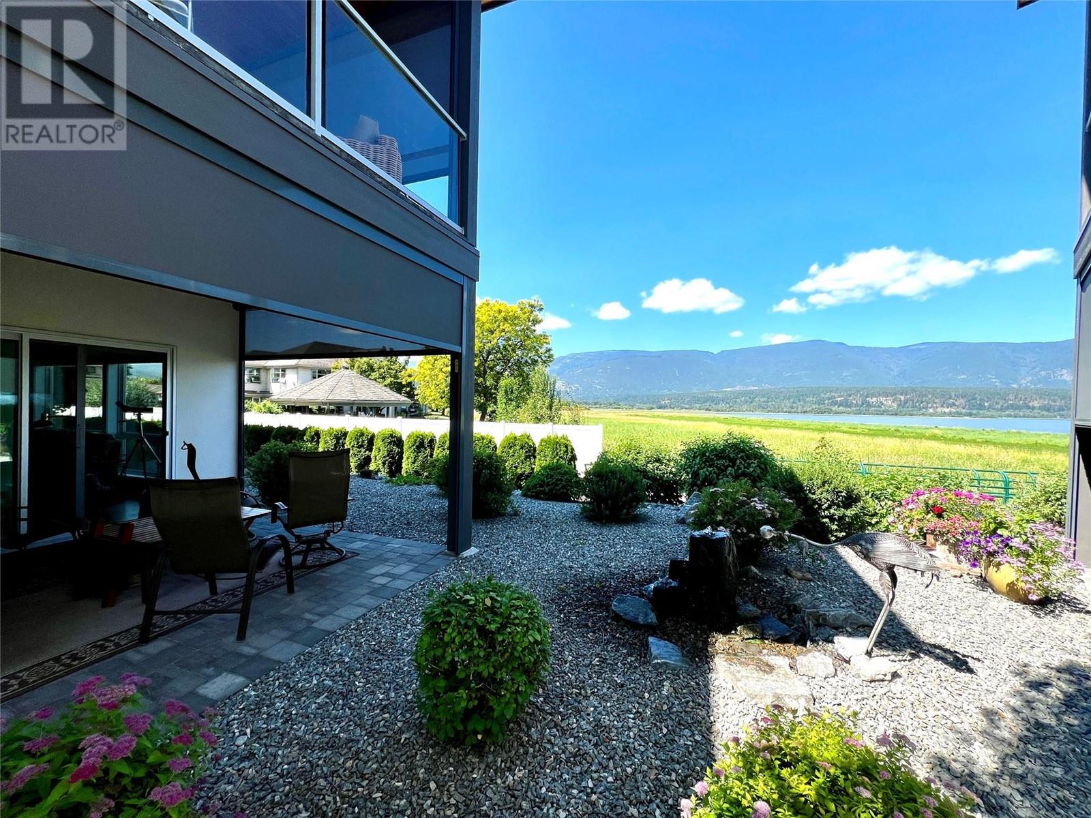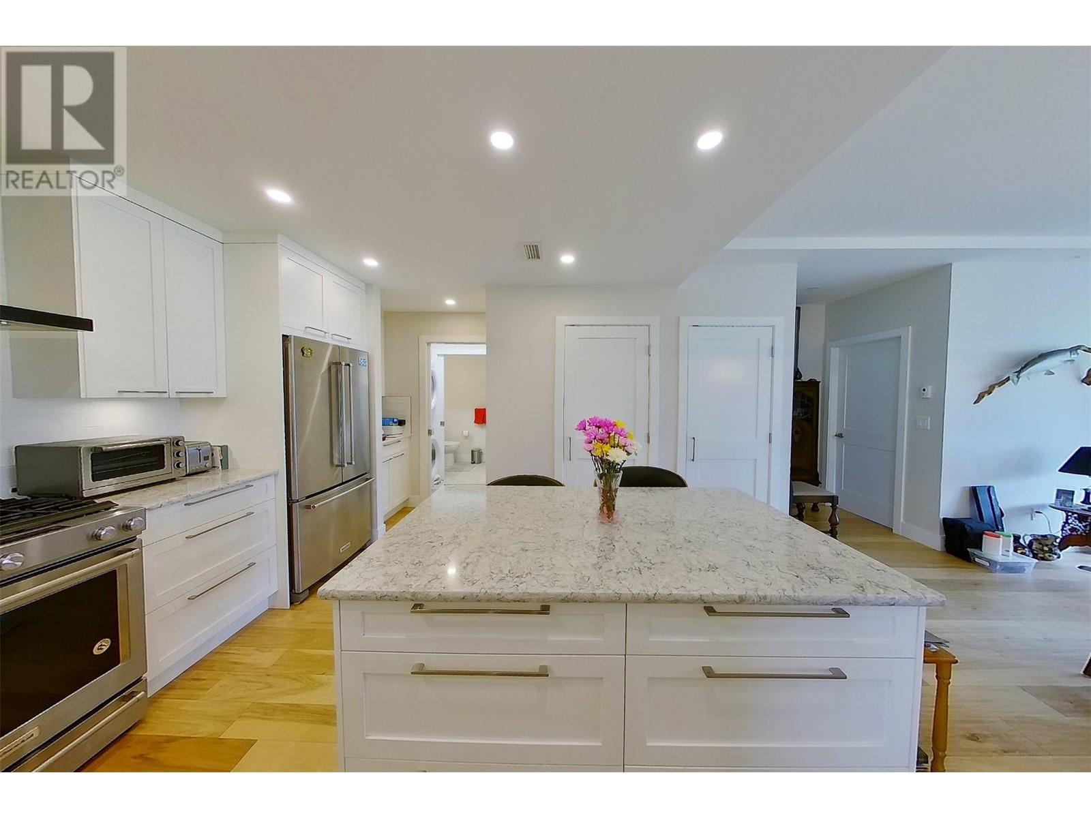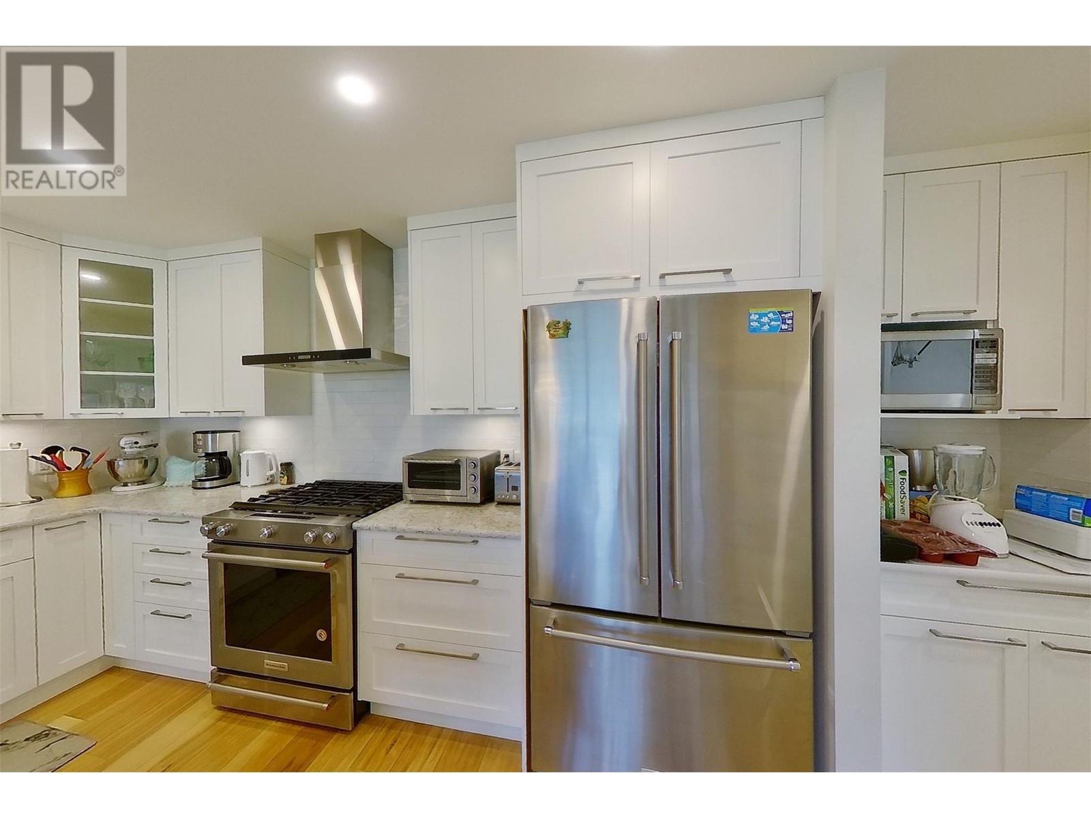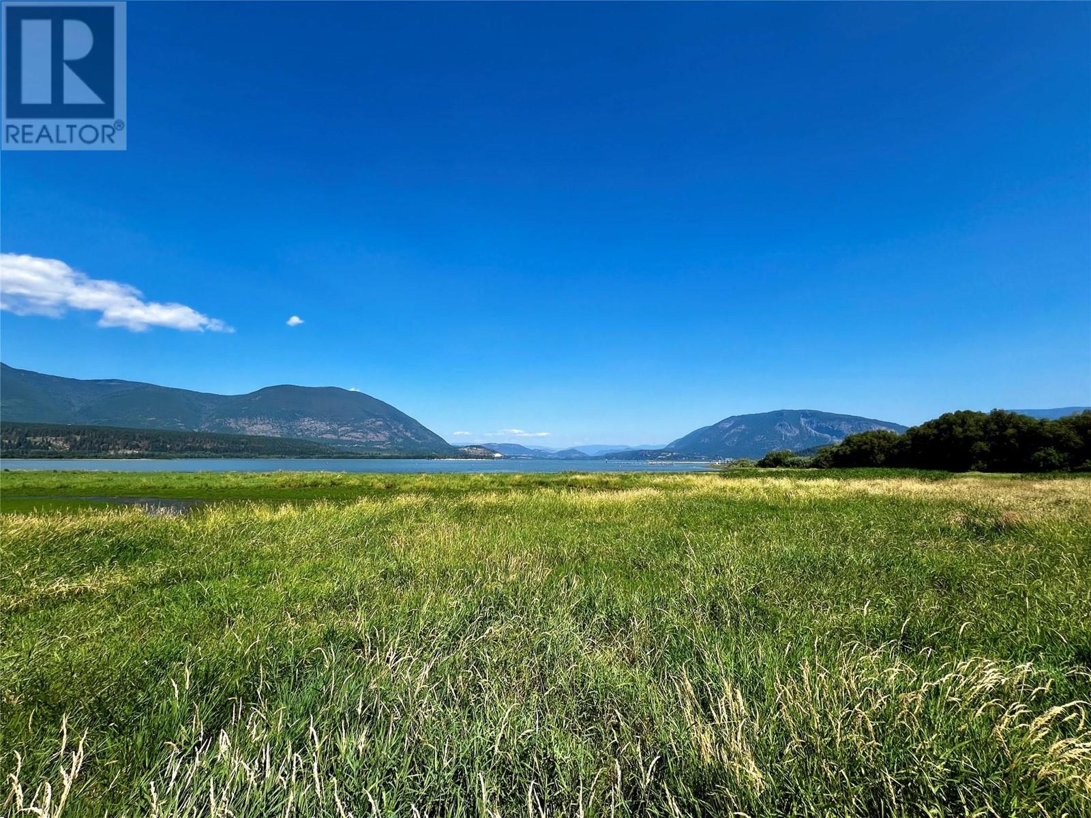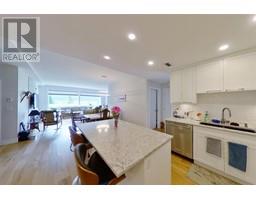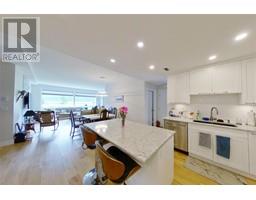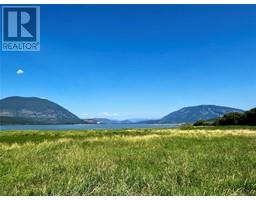121 Harbourfront Drive Ne Unit# 3 Salmon Arm, British Columbia V1E 2T3
$889,000Maintenance,
$270 Monthly
Maintenance,
$270 MonthlyDiscover luxury living at Shoreline Townhome Development! This stunning main floor 2-bedroom, 2-bathroom unit offers easy access and high end finishes throughout. The gourmet kitchen features quartz countertops, a gas range, spacious pantries, and a convenient coffee bar, perfect for culinary enthusiasts. The open floor plan is accentuated by huge windows, allowing natural light to flood the space, complemented by electric blinds in the living room and master bedroom. Step outside to your private patio with sun shades and enjoy the breathtaking, unobstructed lake and mountain views. The large master bedroom boasts a walk-through closet and an ensuite with a large vanity and a curb less shower, providing a spa-like retreat. Located within walking distance to downtown, you'll have easy access to a grocery store, shops, cafes, and a vibrant farmers market. Public transit is nearby, and the wharf and foreshore trail are just a short stroll away. Embrace the perfect blend of luxury and convenience Don’t miss out on this beautiful home! (id:59116)
Property Details
| MLS® Number | 10320648 |
| Property Type | Single Family |
| Neigbourhood | NE Salmon Arm |
| Community Name | Shoreline |
| Amenities Near By | Golf Nearby, Public Transit, Park, Recreation, Shopping |
| Features | Level Lot |
| Parking Space Total | 2 |
| View Type | Lake View, Mountain View, View Of Water, View (panoramic) |
Building
| Bathroom Total | 2 |
| Bedrooms Total | 2 |
| Constructed Date | 2019 |
| Construction Style Attachment | Attached |
| Cooling Type | Central Air Conditioning |
| Fireplace Fuel | Gas |
| Fireplace Present | Yes |
| Fireplace Type | Unknown |
| Heating Type | Forced Air, See Remarks |
| Stories Total | 1 |
| Size Interior | 1,289 Ft2 |
| Type | Row / Townhouse |
| Utility Water | Municipal Water |
Parking
| Attached Garage | 1 |
Land
| Access Type | Easy Access |
| Acreage | No |
| Land Amenities | Golf Nearby, Public Transit, Park, Recreation, Shopping |
| Landscape Features | Landscaped, Level |
| Sewer | Municipal Sewage System |
| Size Total Text | Under 1 Acre |
| Surface Water | Lake |
| Zoning Type | Unknown |
Rooms
| Level | Type | Length | Width | Dimensions |
|---|---|---|---|---|
| Main Level | Full Bathroom | Measurements not available | ||
| Main Level | Bedroom | 12'2'' x 10'11'' | ||
| Main Level | Full Ensuite Bathroom | Measurements not available | ||
| Main Level | Primary Bedroom | 12' x 15'1'' | ||
| Main Level | Foyer | 6'7'' x 9'2'' | ||
| Main Level | Dining Room | 12'9'' x 11'10'' | ||
| Main Level | Living Room | 17'3'' x 11'8'' | ||
| Main Level | Kitchen | 12'9'' x 11'7'' |
Contact Us
Contact us for more information

Doris Mills
Personal Real Estate Corporation
dorismills.com/
#105-650 Trans Canada Hwy
Salmon Arm, British Columbia V1E 2S6

