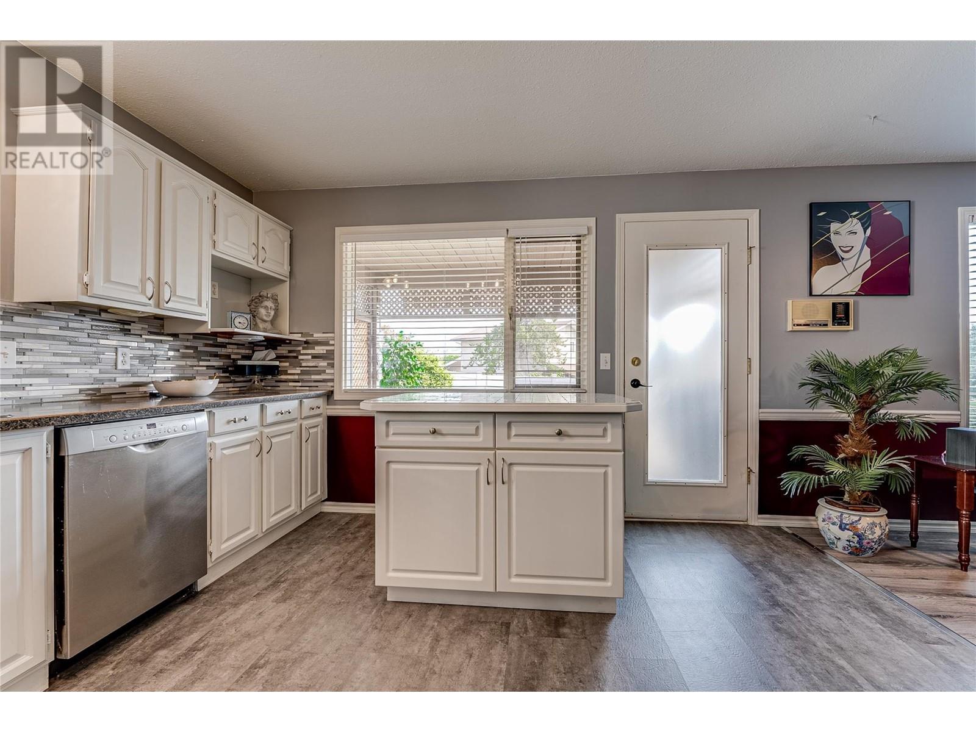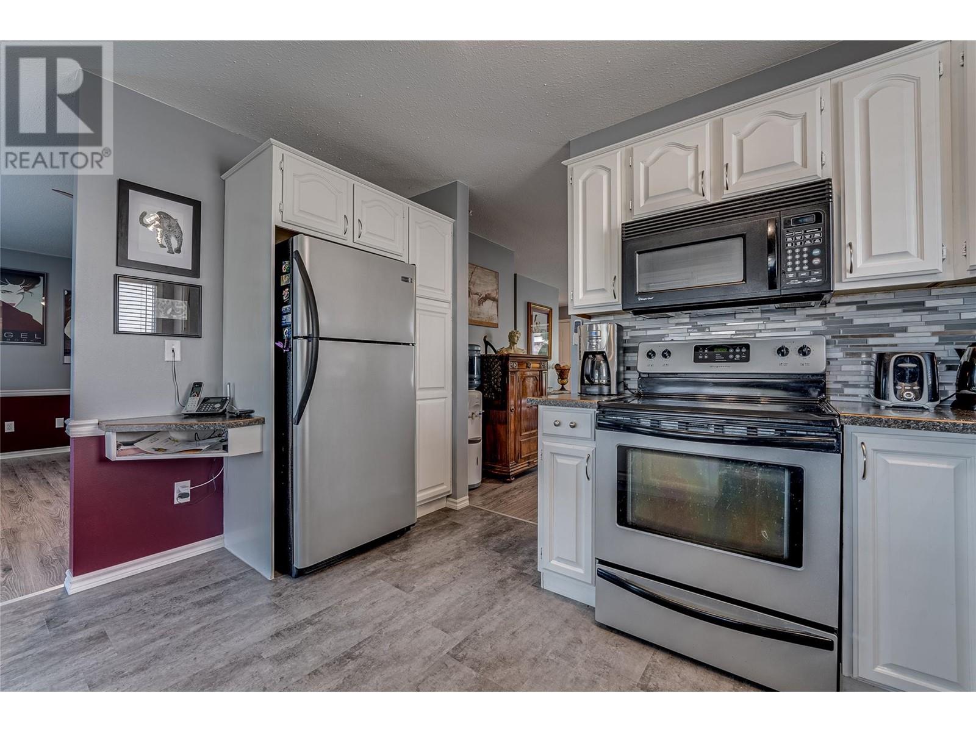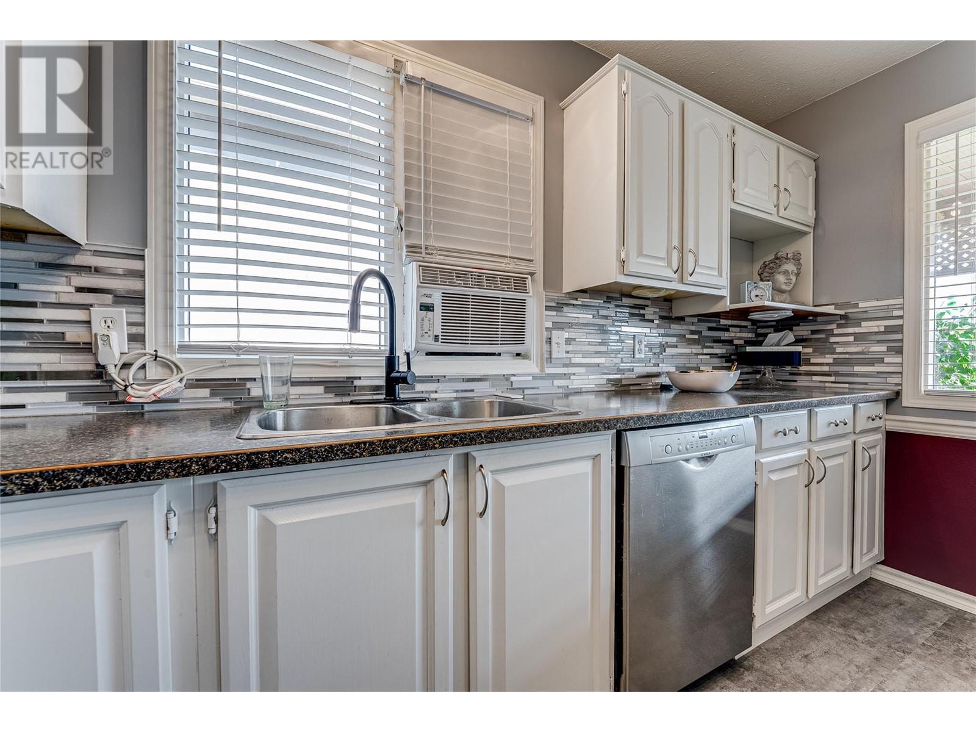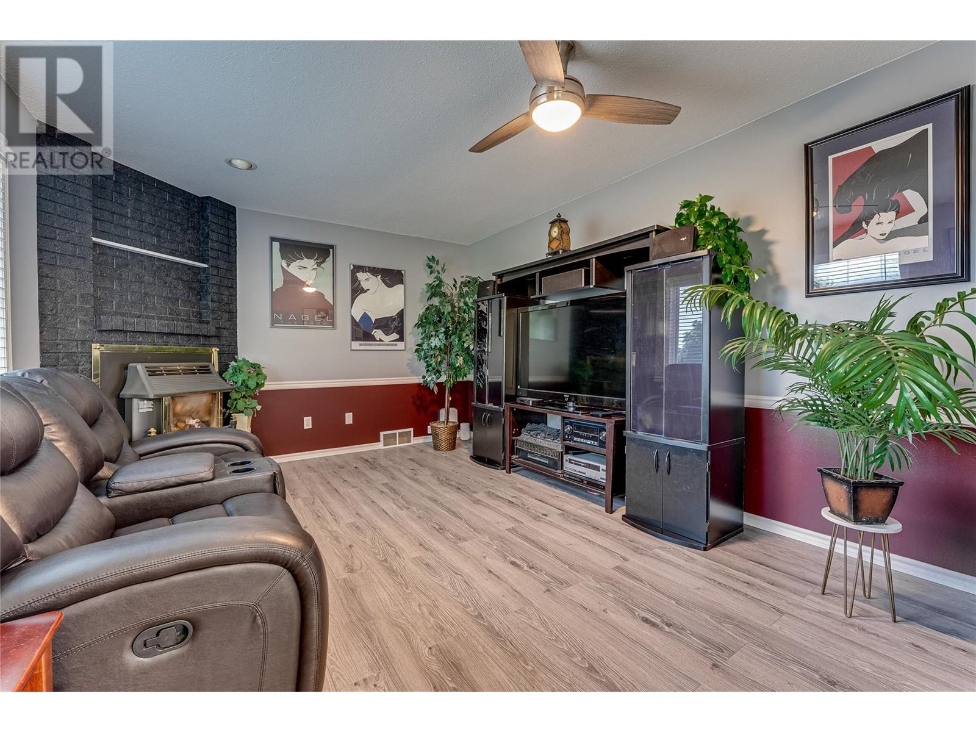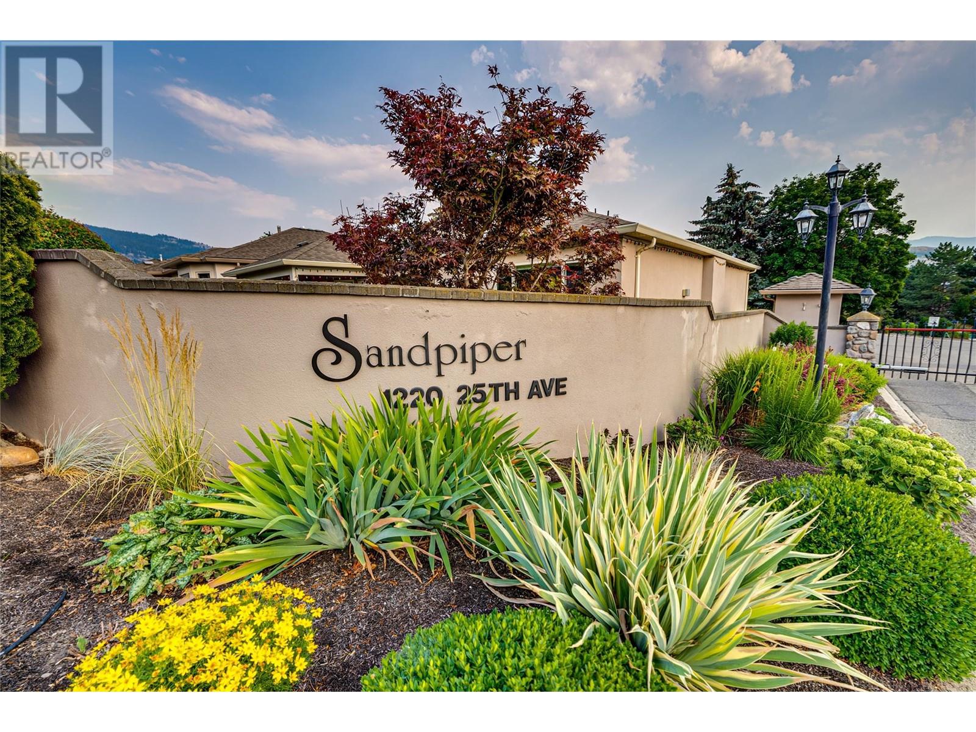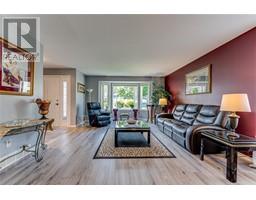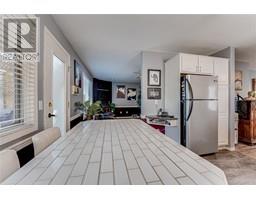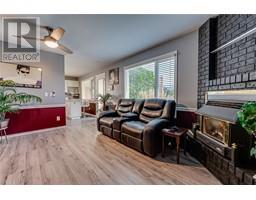1220 25 Avenue Unit# 25 Vernon, British Columbia V1T 9A1
$589,900Maintenance,
$384 Monthly
Maintenance,
$384 MonthlyNot your average gated community rancher, the attention to detail throughout this lovingly maintained property is palpable at first glance. Located within the desirable 55+ Sand Piper development, the Okanagan Lake view single level home has been extensively refreshed inside and out. 2020 renovations of the property included updating flooring and baseboards, lighting, bathroom fixtures, and window treatments. As well as the addition of a rock feature wall, cedar privacy panels on the deck, and a freshly painted interior and exterior. The home boasts a bright and open-concept interior, with a large island, newly painted cabinets, and stainless-steel appliances in the kitchen. From here, access the attached covered back patio for seamless entertaining. A master bedroom suite boasts a walk-in closet and ensuite bathroom, in addition a guest bedroom shares the additional full hall bathroom with guests. Outside, an attached double garage adds incredible storage and parking for two vehicles. Community amenities include a swimming pool, hot tub, clubhouse with gym and kitchen, and RV parking. (id:59116)
Property Details
| MLS® Number | 10324139 |
| Property Type | Single Family |
| Neigbourhood | East Hill |
| Community Name | Sandpiper |
| AmenitiesNearBy | Golf Nearby, Park, Recreation, Schools, Shopping |
| CommunityFeatures | Adult Oriented, Seniors Oriented |
| Features | Private Setting, See Remarks, Central Island |
| ParkingSpaceTotal | 4 |
| Structure | Clubhouse |
| ViewType | Mountain View, Valley View, View (panoramic) |
Building
| BathroomTotal | 2 |
| BedroomsTotal | 2 |
| Amenities | Clubhouse, Whirlpool |
| Appliances | Refrigerator, Dishwasher, Dryer, Range - Electric, Microwave, Washer |
| ArchitecturalStyle | Ranch |
| BasementType | Crawl Space |
| ConstructedDate | 1990 |
| ConstructionStyleAttachment | Detached |
| ExteriorFinish | Stucco |
| FireplacePresent | Yes |
| FireplaceType | Insert |
| FlooringType | Carpeted, Ceramic Tile, Laminate, Linoleum, Porcelain Tile, Slate |
| HeatingType | Forced Air, See Remarks |
| RoofMaterial | Asphalt Shingle |
| RoofStyle | Unknown |
| StoriesTotal | 1 |
| SizeInterior | 1328 Sqft |
| Type | House |
| UtilityWater | Municipal Water |
Parking
| Attached Garage | 2 |
| Street | |
| RV | 1 |
Land
| AccessType | Easy Access |
| Acreage | No |
| FenceType | Other |
| LandAmenities | Golf Nearby, Park, Recreation, Schools, Shopping |
| LandscapeFeatures | Landscaped, Underground Sprinkler |
| Sewer | Municipal Sewage System |
| SizeFrontage | 50 Ft |
| SizeIrregular | 0.11 |
| SizeTotal | 0.11 Ac|under 1 Acre |
| SizeTotalText | 0.11 Ac|under 1 Acre |
| ZoningType | Unknown |
Rooms
| Level | Type | Length | Width | Dimensions |
|---|---|---|---|---|
| Main Level | Other | 11'9'' x 11'9'' | ||
| Main Level | Laundry Room | 9'10'' x 7'11'' | ||
| Main Level | 3pc Bathroom | 4'4'' x 8'4'' | ||
| Main Level | Bedroom | 9'10'' x 11'7'' | ||
| Main Level | Other | 4'4'' x 6'1'' | ||
| Main Level | 4pc Ensuite Bath | 5'9'' x 8'4'' | ||
| Main Level | Primary Bedroom | 16'5'' x 11'6'' | ||
| Main Level | Family Room | 11'9'' x 14'5'' | ||
| Main Level | Kitchen | 11'9'' x 11'9'' | ||
| Main Level | Living Room | 24'1'' x 14'2'' | ||
| Main Level | Foyer | 6'6'' x 5'3'' |
https://www.realtor.ca/real-estate/27413974/1220-25-avenue-unit-25-vernon-east-hill
Interested?
Contact us for more information
Lisa Salt
5603 27th Street
Vernon, British Columbia V1T 8Z5
Maciej Komuniecki
5603 27th Street
Vernon, British Columbia V1T 8Z5
Gordon Fowler
Personal Real Estate Corporation
5603 27th Street
Vernon, British Columbia V1T 8Z5







