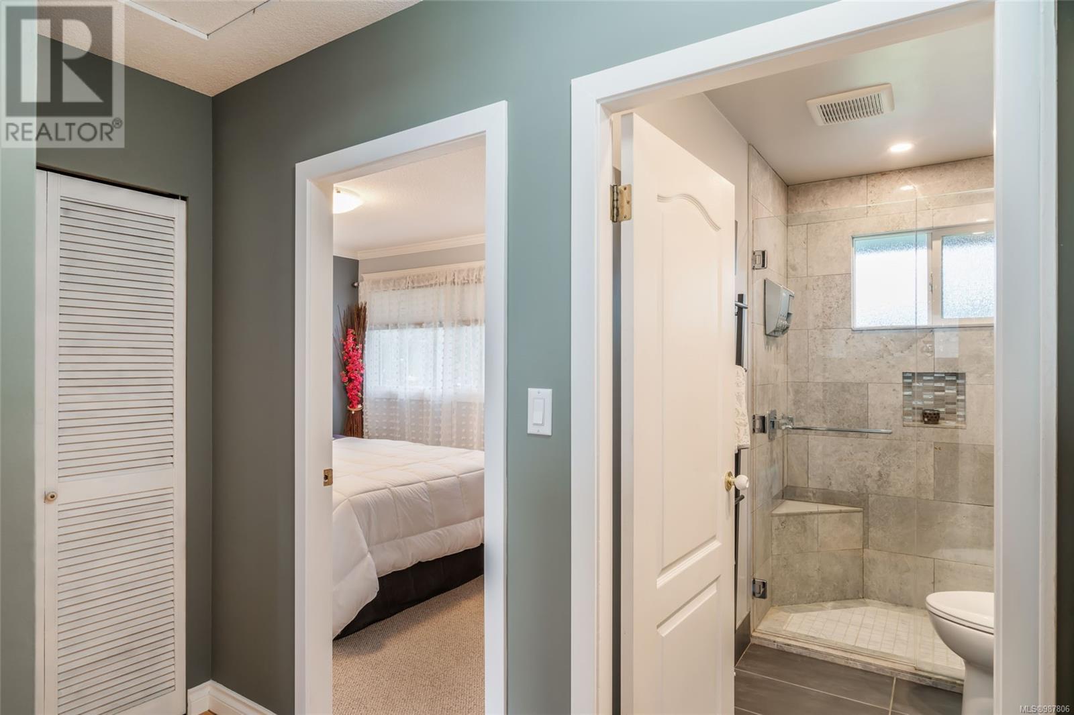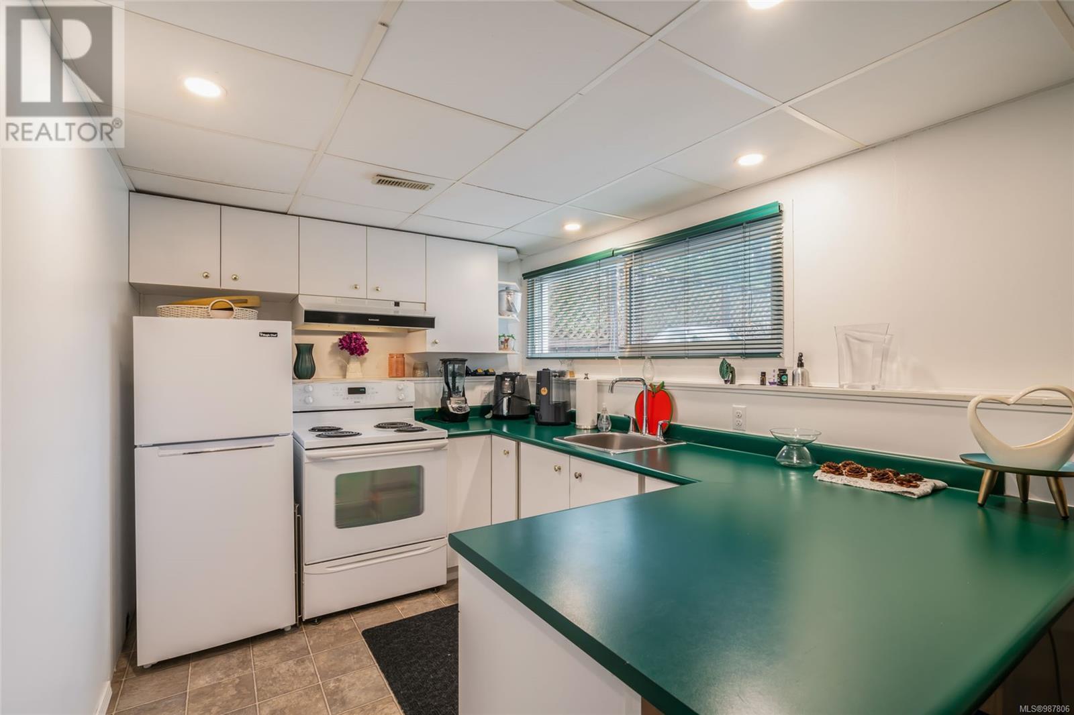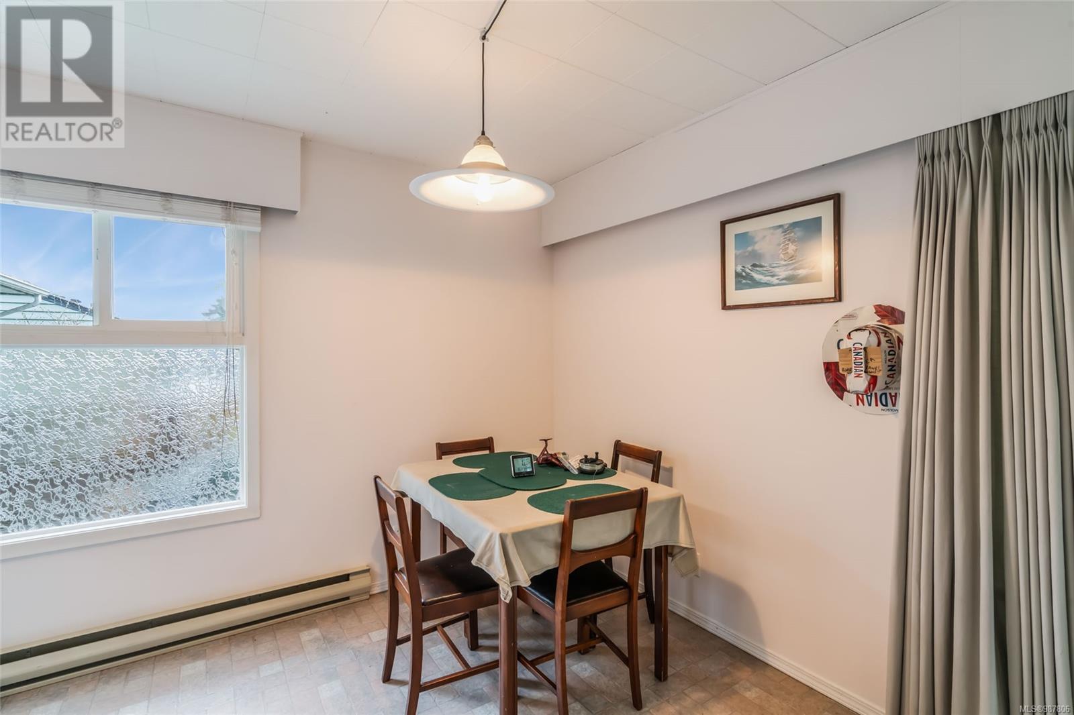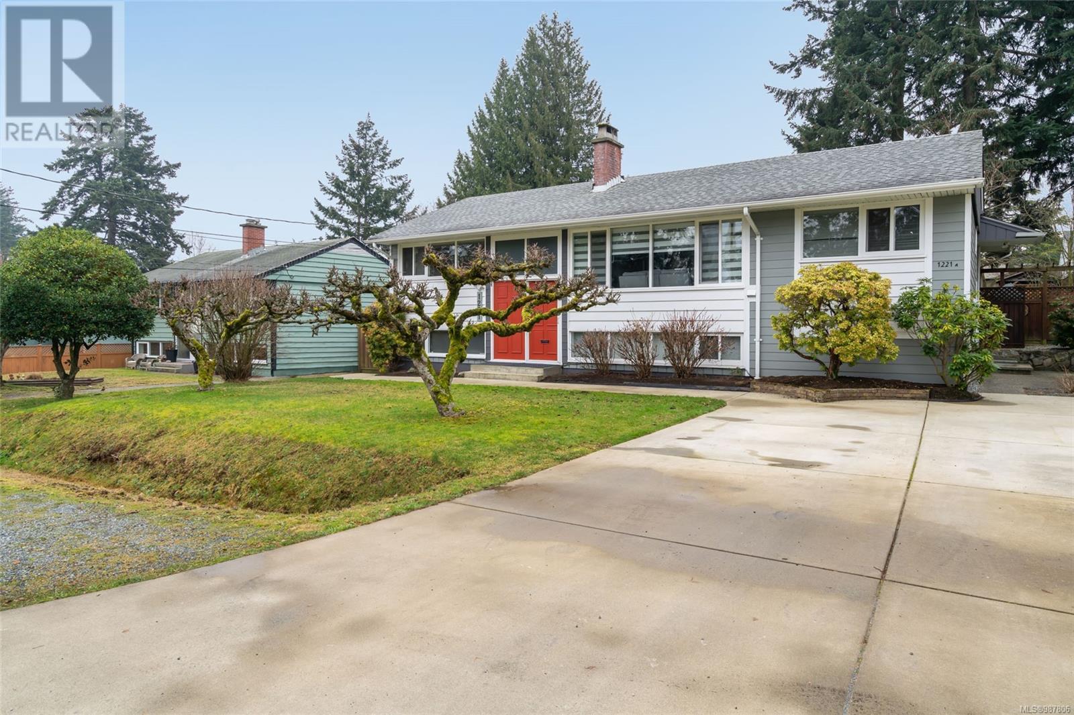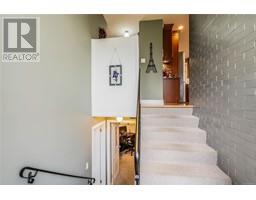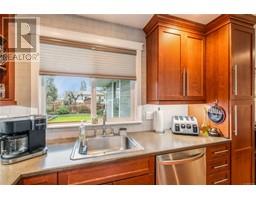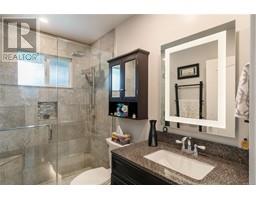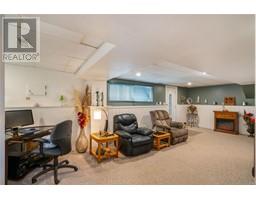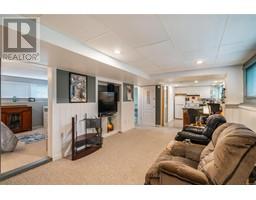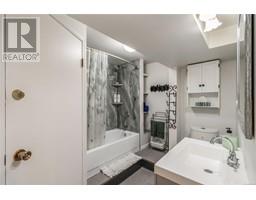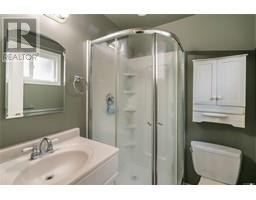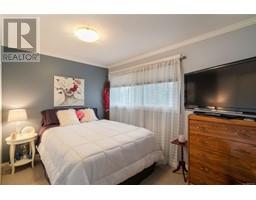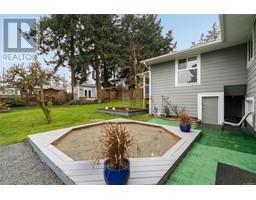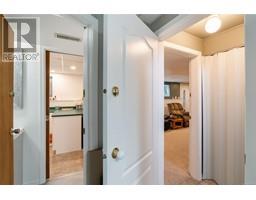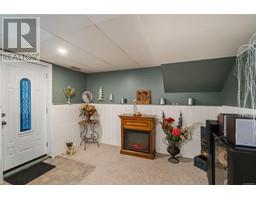1221 Woodlands St Nanaimo, British Columbia V9S 2T8
$849,900
You've found it! A family home in a mature neighbourhood in the heart of the city with many major updates completed! Plus it has a 1 bed legal suite! Conveniently located near amenities, in walking distance to shopping centres, schools, parks, and a short drive to most necessities in town, this area is perfect for those with a busy schedule especially someone who may work at the hospital which is a minute away! This 4 Bed 3 bath home has New Windows, Updated Finishing including main kitchen and beautiful hardwood flooring, Hardiplank exterior, brand new hot water tanks, and many other touches throughout. The open concept living space is warm and inviting; with two bedrooms including the primary on this level with an updated bathroom feat. heated floors! Downstairs, there is a large bedroom, rec room, laundry room, and second kitchen which could be ideal for in-law or guest quarters! Adjacent to the main floor, a bright and spacious self-contained 1 bed legal suite is the perfect mortgage helper, and makes this a solid investment. Outside, the mature landscaping and fully fenced yard on a large lot with southern exposure make this the perfect place to enjoy the sunny months! With established plantings and gardening areas, it truly is a gardening paradise! Must see to appreciate! Measurements are Approximate verify if important. (id:59116)
Property Details
| MLS® Number | 987806 |
| Property Type | Single Family |
| Neigbourhood | Central Nanaimo |
| Parking Space Total | 2 |
Building
| Bathroom Total | 3 |
| Bedrooms Total | 4 |
| Constructed Date | 1957 |
| Cooling Type | None |
| Fireplace Present | Yes |
| Fireplace Total | 1 |
| Heating Fuel | Oil |
| Heating Type | Forced Air |
| Size Interior | 2,462 Ft2 |
| Total Finished Area | 2462 Sqft |
| Type | House |
Parking
| Stall |
Land
| Acreage | No |
| Size Irregular | 8000 |
| Size Total | 8000 Sqft |
| Size Total Text | 8000 Sqft |
| Zoning Type | Residential |
Rooms
| Level | Type | Length | Width | Dimensions |
|---|---|---|---|---|
| Lower Level | Kitchen | 11'9 x 7'11 | ||
| Lower Level | Bathroom | 9'10 x 7'11 | ||
| Lower Level | Laundry Room | 11'2 x 11'2 | ||
| Lower Level | Recreation Room | 23 ft | 23 ft x Measurements not available | |
| Lower Level | Bedroom | 15'3 x 11'1 | ||
| Main Level | Bedroom | 12 ft | Measurements not available x 12 ft | |
| Main Level | Primary Bedroom | 12 ft | Measurements not available x 12 ft | |
| Main Level | Bathroom | 8'1 x 4'10 | ||
| Main Level | Kitchen | 11'7 x 10'5 | ||
| Main Level | Dining Room | 8 ft | Measurements not available x 8 ft | |
| Main Level | Living Room | 12'4 x 17'3 | ||
| Main Level | Entrance | 3'8 x 7'6 | ||
| Additional Accommodation | Kitchen | 7'10 x 9'6 | ||
| Additional Accommodation | Dining Room | 8 ft | 8 ft x Measurements not available | |
| Additional Accommodation | Living Room | 19 ft | 19 ft x Measurements not available | |
| Additional Accommodation | Bathroom | 5'11 x 5'5 | ||
| Additional Accommodation | Bedroom | 21'1 x 11'5 |
https://www.realtor.ca/real-estate/27902253/1221-woodlands-st-nanaimo-central-nanaimo
Contact Us
Contact us for more information

Subhadra Ghose
www.sueghose.com/
#1 - 5140 Metral Drive
Nanaimo, British Columbia V9T 2K8
(250) 751-1223
(800) 916-9229
(250) 751-1300
www.remaxofnanaimo.com/

Evan Schroeder
https://www.facebook.com/Evansellsnanaimo/
#1 - 5140 Metral Drive
Nanaimo, British Columbia V9T 2K8
(250) 751-1223
(800) 916-9229
(250) 751-1300
www.remaxofnanaimo.com/























