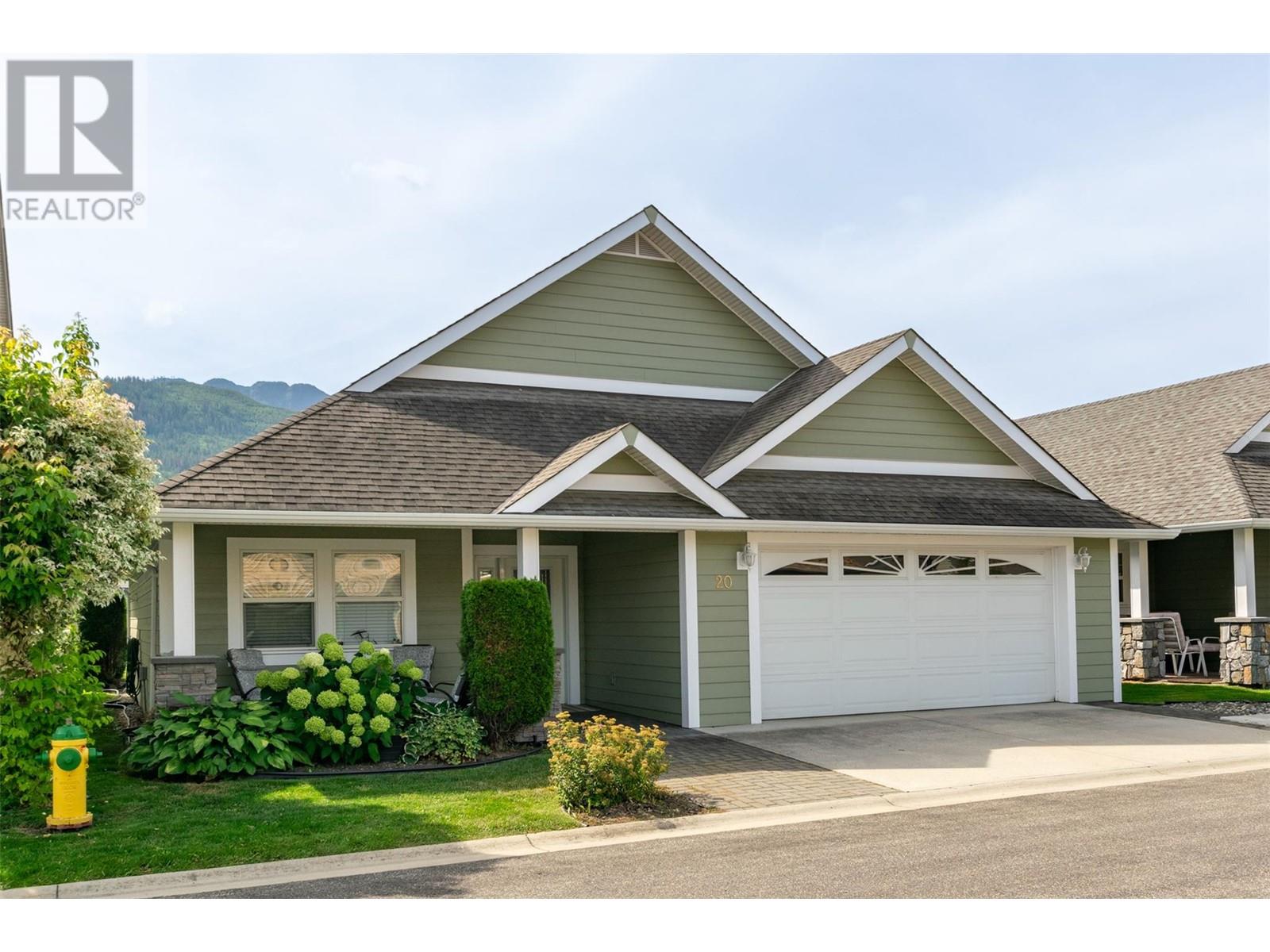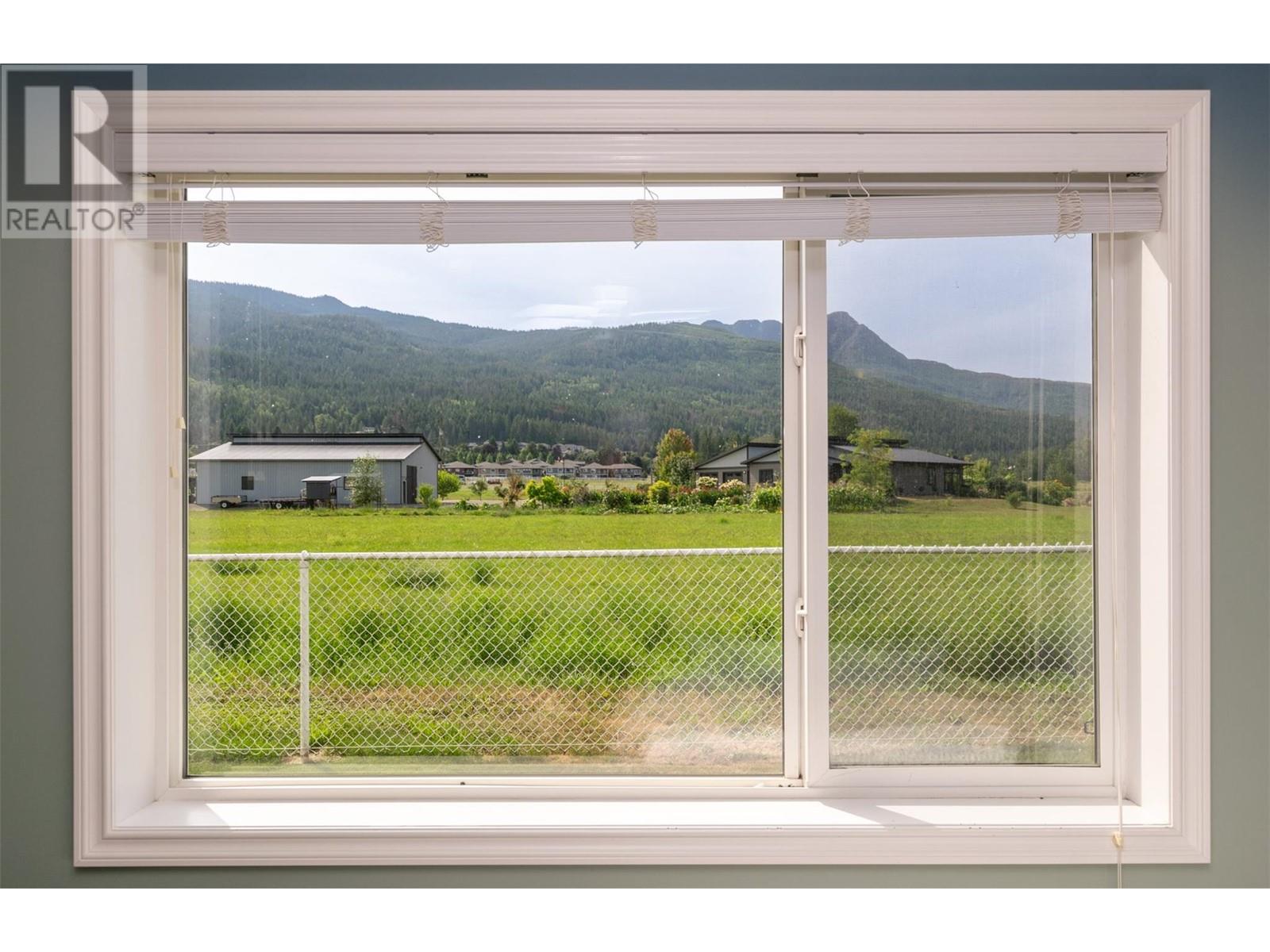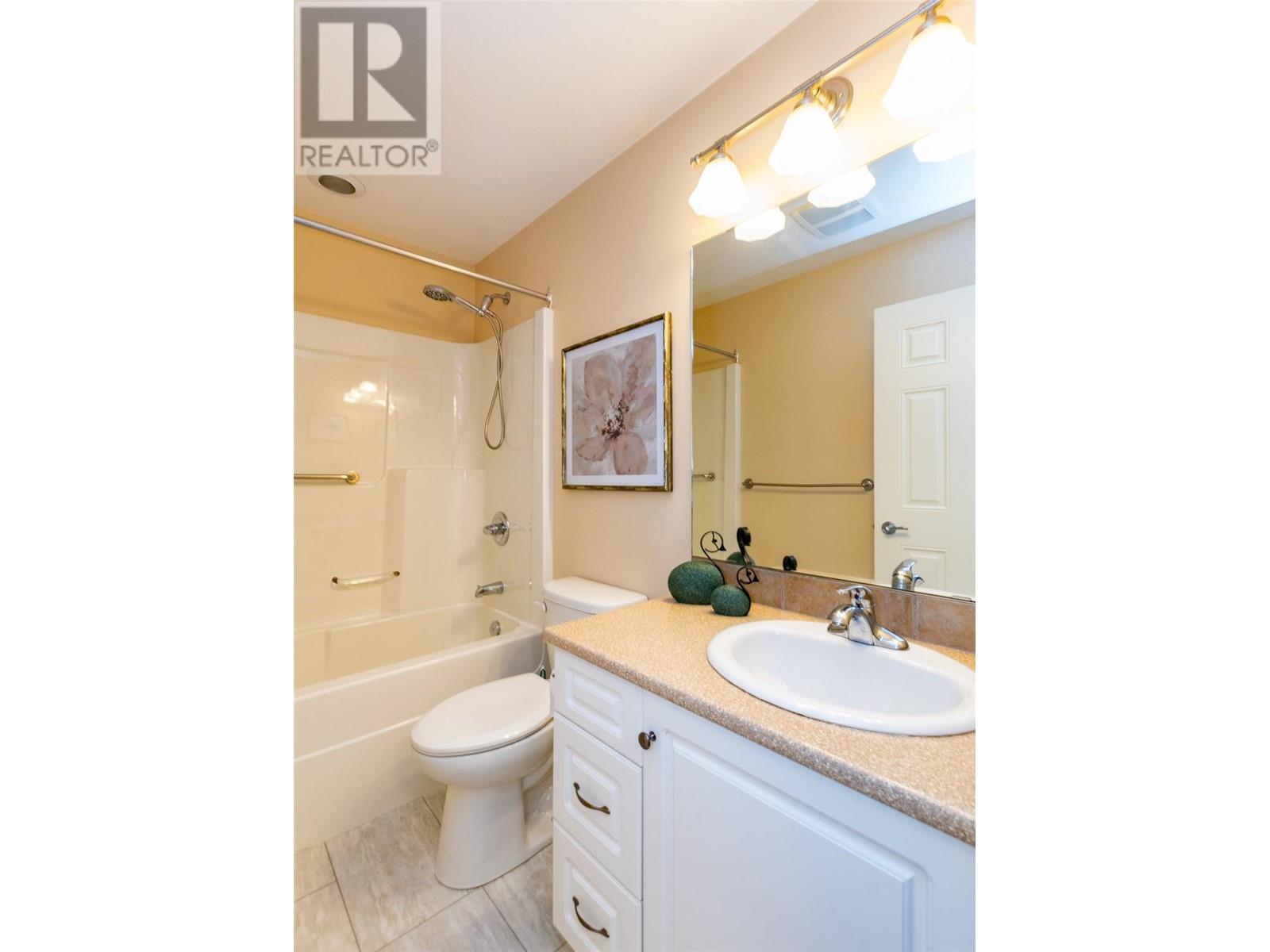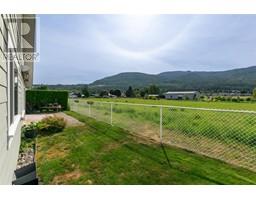1231 10 Street Sw Unit# 20 Salmon Arm, British Columbia V1E 0A5
$679,900Maintenance, Reserve Fund Contributions, Ground Maintenance
$120 Monthly
Maintenance, Reserve Fund Contributions, Ground Maintenance
$120 MonthlyIf you are thinking of downsizing this location doesn't get much better! Situated in the Village at 10th and 10th, this 1350 sq/ft home offers loads of charm and curb appeal. As you drive up, the first thing you notice is your 2 car garage, great for both vehicles, some storage or work space. Your front covered patio ushers you inside where a spacious entrance guides you past your 2nd bedroom, main bath and laundry into your main living spaces. The vaulted ceilings and and open floor plan create a perfect space for modern living and entertaining while the updated flooring throughout seamlessly connects the entire home. Lots of cupboard and counter space in the kitchen, updated stainless appliances, pantry and an eating bar to keep things simple if you like. Out your sliding doors is your back yard patio where your only neighbours are some fields, views of Mt. Ida, Salmon River and Fly Hills, creating a serene retreat to come home to. A perfect spot for morning coffee or afternoon drinks. Just off the living is your primary bedroom with walk in closet and ensuite bath. All your living is conveniently placed on 1 level. Location is everything. Within walking distance to downtown ammenities whether its dining, shopping or the local parks, everything you need is just a short, flat stroll away. Low strata fees at just 120/month. If you have an RV there is RV storage available for just $20/month. (id:59116)
Property Details
| MLS® Number | 10323321 |
| Property Type | Single Family |
| Neigbourhood | SW Salmon Arm |
| CommunityFeatures | Seniors Oriented |
| ParkingSpaceTotal | 2 |
Building
| BathroomTotal | 2 |
| BedroomsTotal | 2 |
| Appliances | Refrigerator, Dishwasher, Range - Electric, Washer & Dryer |
| ConstructedDate | 2006 |
| ConstructionStyleAttachment | Detached |
| CoolingType | See Remarks |
| ExteriorFinish | Composite Siding |
| FlooringType | Vinyl |
| HeatingFuel | Geo Thermal |
| RoofMaterial | Asphalt Shingle |
| RoofStyle | Unknown |
| StoriesTotal | 1 |
| SizeInterior | 1349 Sqft |
| Type | House |
| UtilityWater | Municipal Water |
Parking
| Attached Garage | 2 |
Land
| Acreage | No |
| Sewer | Municipal Sewage System |
| SizeIrregular | 0.08 |
| SizeTotal | 0.08 Ac|under 1 Acre |
| SizeTotalText | 0.08 Ac|under 1 Acre |
| ZoningType | Unknown |
Rooms
| Level | Type | Length | Width | Dimensions |
|---|---|---|---|---|
| Main Level | Other | 23'1'' x 21'1'' | ||
| Main Level | Other | 7'3'' x 6'3'' | ||
| Main Level | Laundry Room | 9'1'' x 9'1'' | ||
| Main Level | Bedroom | 14'1'' x 11'0'' | ||
| Main Level | Full Bathroom | 8'4'' x 5'0'' | ||
| Main Level | Full Ensuite Bathroom | 10'4'' x 5'6'' | ||
| Main Level | Primary Bedroom | 14'1'' x 12'5'' | ||
| Main Level | Foyer | 7'10'' x 6'5'' | ||
| Main Level | Dining Room | 11'1'' x 8'8'' | ||
| Main Level | Kitchen | 12'6'' x 11'1'' | ||
| Main Level | Living Room | 16'3'' x 13'7'' |
https://www.realtor.ca/real-estate/27363790/1231-10-street-sw-unit-20-salmon-arm-sw-salmon-arm
Interested?
Contact us for more information
Jeremy Osborne



































































