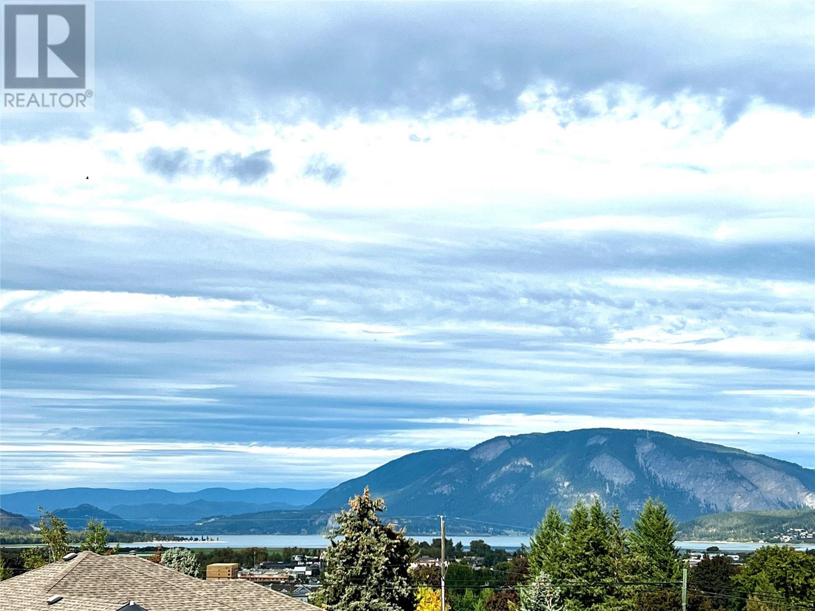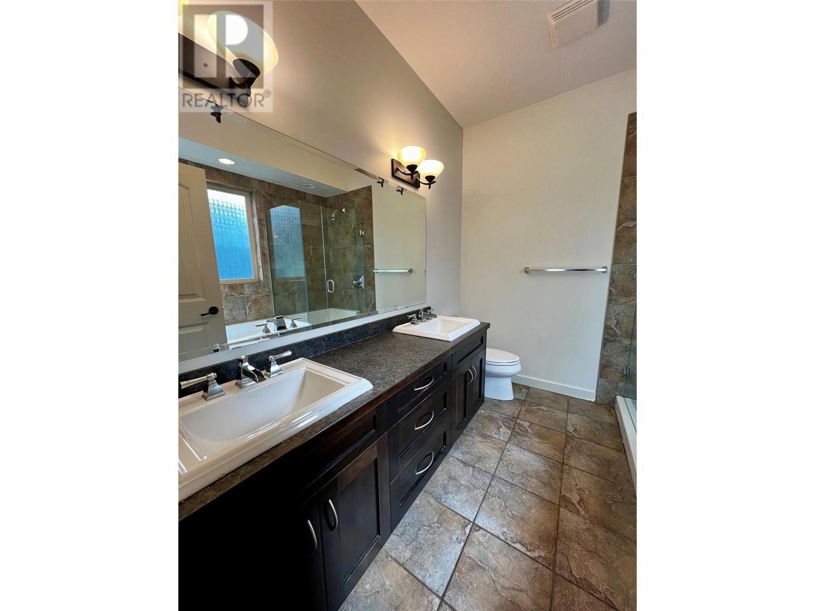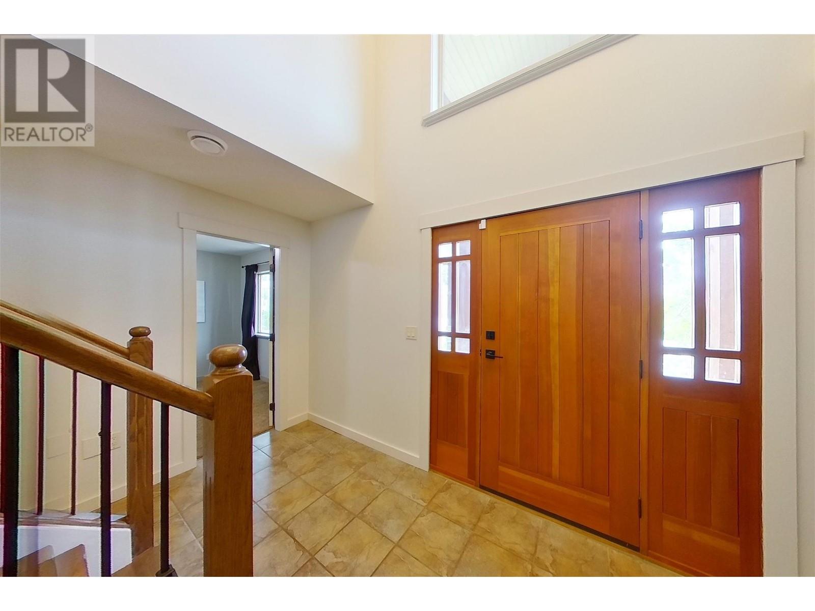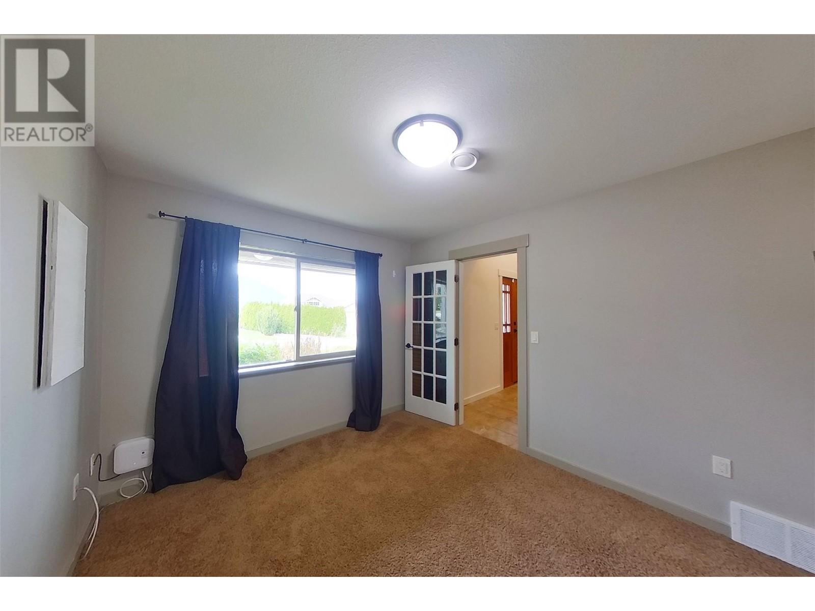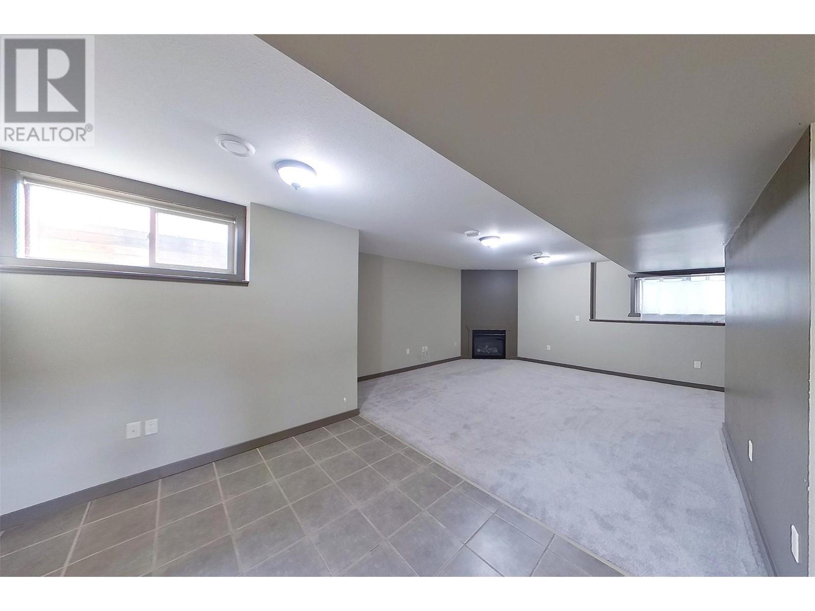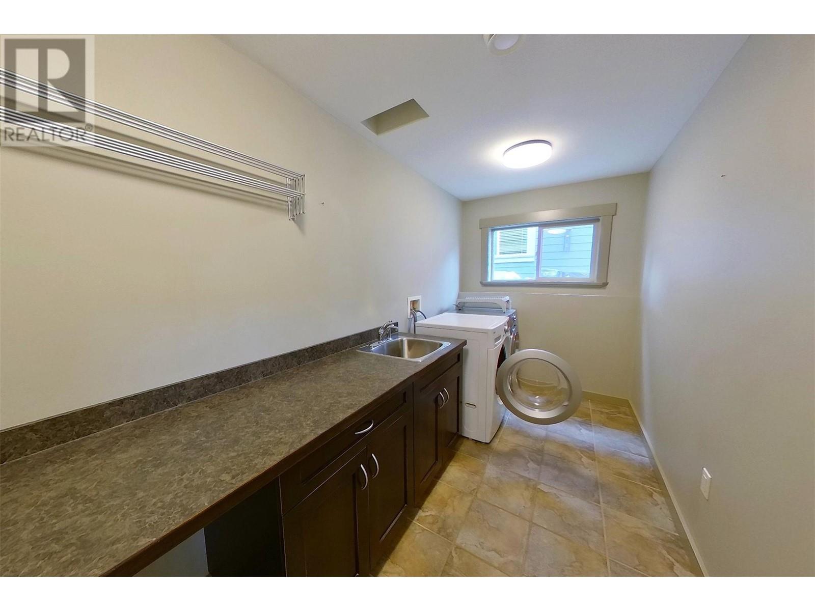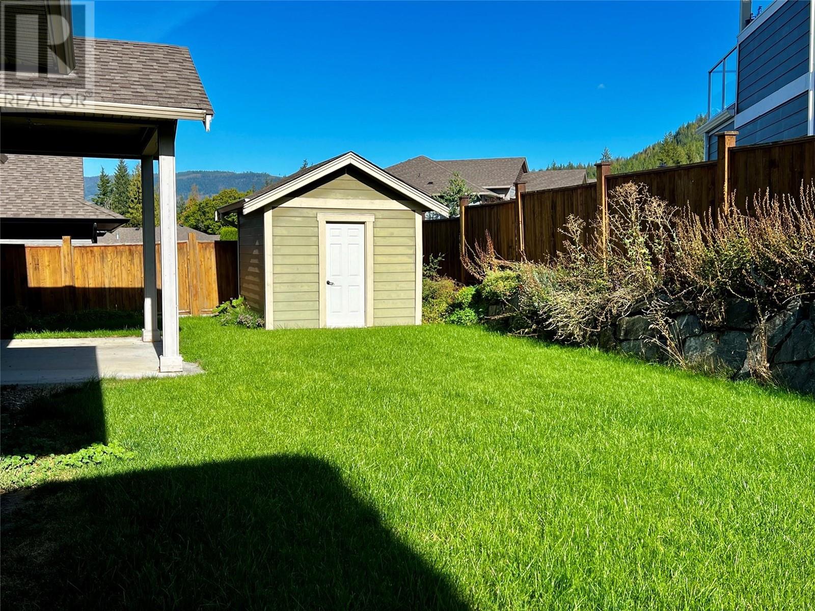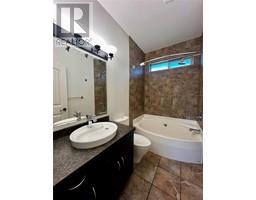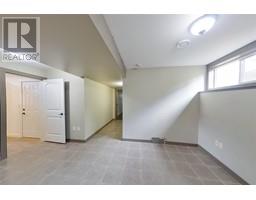1240 23 Avenue Sw Salmon Arm, British Columbia V1E 0A9
$775,000
Welcome to this lovely 4-bedroom plus office/den, 3-bathroom lakeview home in the desirable Ridge subdivision. With a practical and inviting open floor plan, the kitchen includes an eat-up island that opens into a large living room with a gas fireplace. The dining room features a handy nook for your buffet and deck access. Enjoy relaxing evenings on the front deck with peaceful lake and mountain views, or step onto the back patio into the flat, fenced yard—great for outdoor gatherings. The primary bedroom has a spacious walk-in closet with a convenient laundry chute and an ensuite that includes double sinks, a walk-in shower, and a soaking tub. The second bathroom has an oversized tub. Downstairs, the rec room has a gas fireplace and new carpet, with an additional bedroom, bathroom, office, and a spacious laundry area. The home has a double garage with water hookups, built in vac, 2019 hot water tank and new furnace in 2023. Flexible possession is available, making it a perfect opportunity for any buyer. (id:59116)
Property Details
| MLS® Number | 10324959 |
| Property Type | Single Family |
| Neigbourhood | SW Salmon Arm |
| AmenitiesNearBy | Golf Nearby, Public Transit, Recreation, Schools, Shopping |
| Features | Central Island, Balcony |
| ParkingSpaceTotal | 4 |
| ViewType | City View, Lake View, Mountain View, View Of Water, View (panoramic) |
Building
| BathroomTotal | 3 |
| BedroomsTotal | 4 |
| ConstructedDate | 2008 |
| ConstructionStyleAttachment | Detached |
| CoolingType | Central Air Conditioning |
| FireplaceFuel | Gas |
| FireplacePresent | Yes |
| FireplaceType | Unknown |
| HeatingType | Forced Air, See Remarks |
| StoriesTotal | 2 |
| SizeInterior | 2761 Sqft |
| Type | House |
| UtilityWater | Municipal Water |
Parking
| Attached Garage | 2 |
Land
| AccessType | Easy Access |
| Acreage | No |
| LandAmenities | Golf Nearby, Public Transit, Recreation, Schools, Shopping |
| LandscapeFeatures | Landscaped |
| Sewer | Municipal Sewage System |
| SizeIrregular | 0.14 |
| SizeTotal | 0.14 Ac|under 1 Acre |
| SizeTotalText | 0.14 Ac|under 1 Acre |
| ZoningType | Unknown |
Rooms
| Level | Type | Length | Width | Dimensions |
|---|---|---|---|---|
| Lower Level | Laundry Room | 9'3'' x 13'6'' | ||
| Lower Level | Full Bathroom | Measurements not available | ||
| Lower Level | Office | 11' x 9'11'' | ||
| Lower Level | Bedroom | 11'3'' x 11'11'' | ||
| Lower Level | Recreation Room | 19'8'' x 24'8'' | ||
| Main Level | Full Bathroom | Measurements not available | ||
| Main Level | Bedroom | 13'1'' x 10'6'' | ||
| Main Level | Bedroom | 12'4'' x 12'3'' | ||
| Main Level | Full Ensuite Bathroom | Measurements not available | ||
| Main Level | Primary Bedroom | 18'7'' x 14' | ||
| Main Level | Dining Room | 11' x 10'11'' | ||
| Main Level | Living Room | 18'7'' x 14'8'' | ||
| Main Level | Kitchen | 13'5'' x 11'4'' |
https://www.realtor.ca/real-estate/27466146/1240-23-avenue-sw-salmon-arm-sw-salmon-arm
Interested?
Contact us for more information
Doris Mills
Personal Real Estate Corporation
#105-650 Trans Canada Hwy
Salmon Arm, British Columbia V1E 2S6











