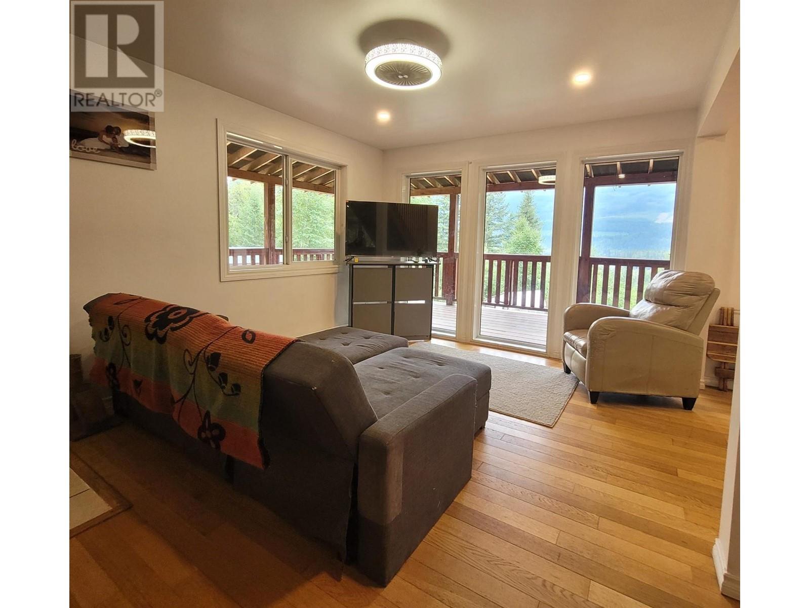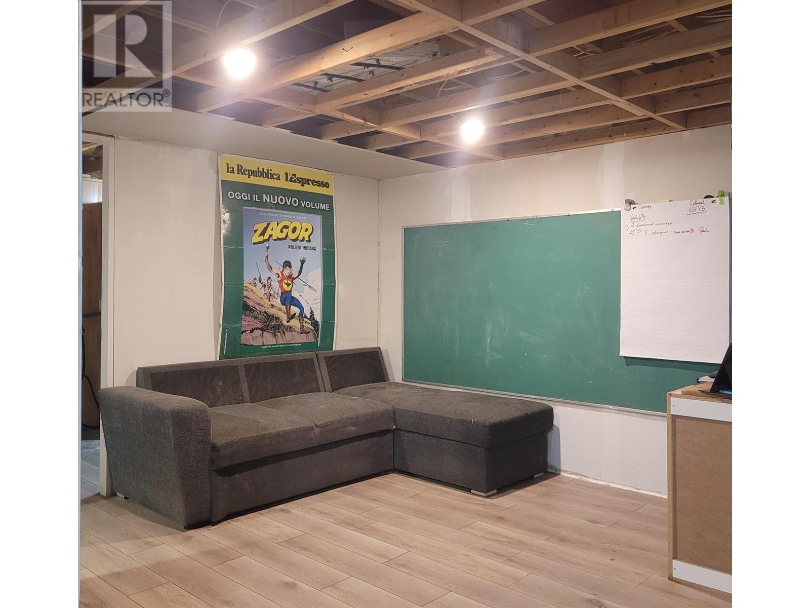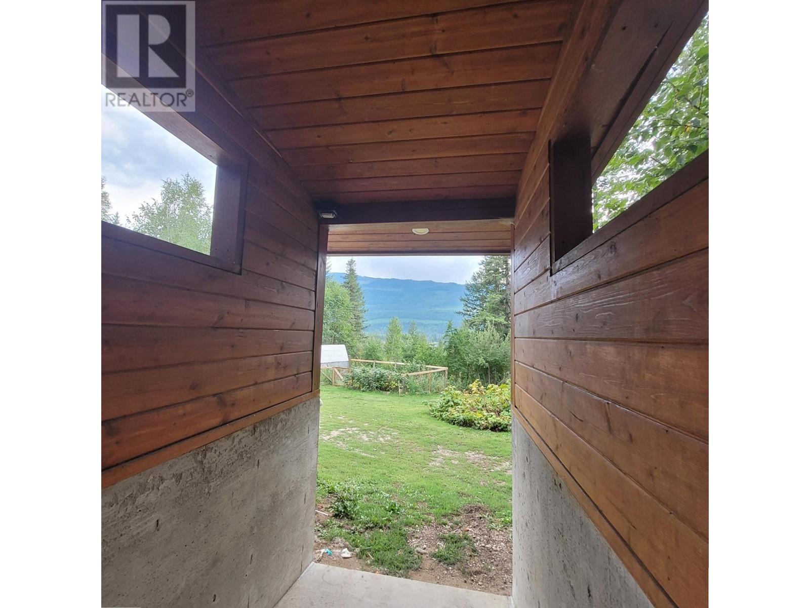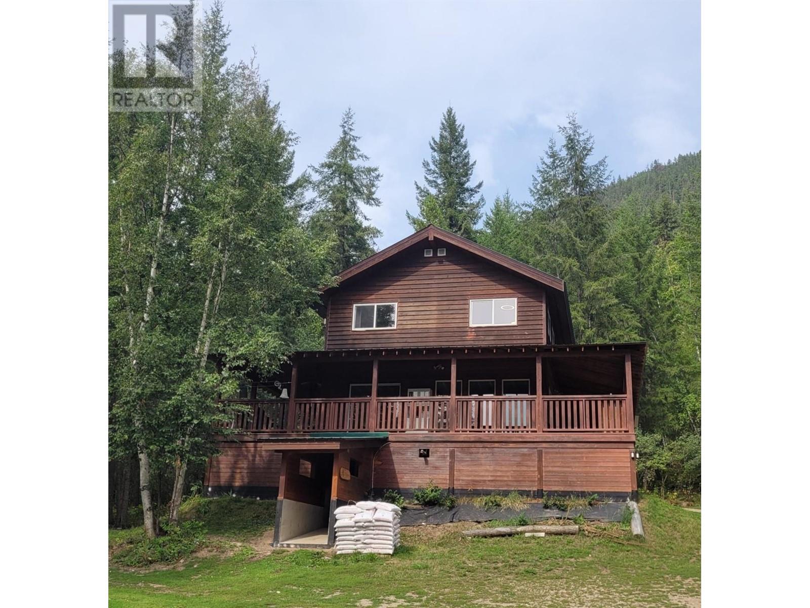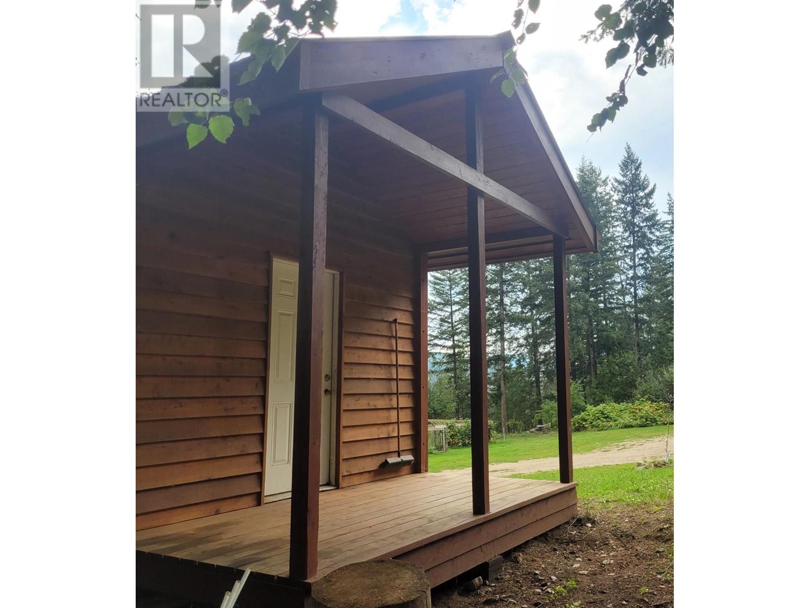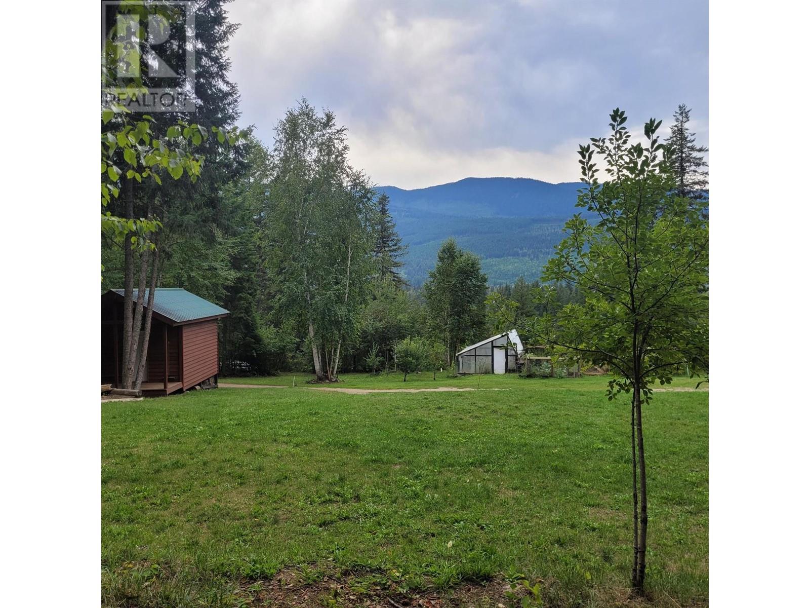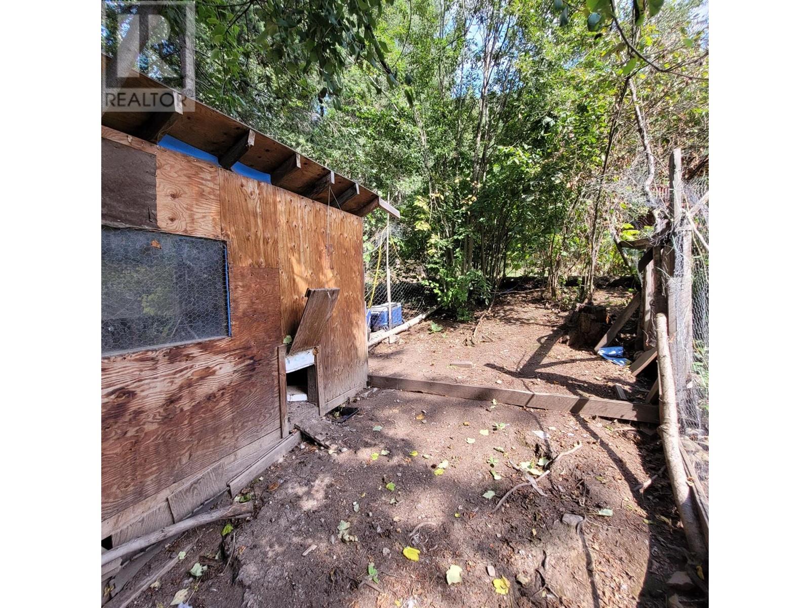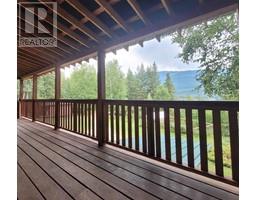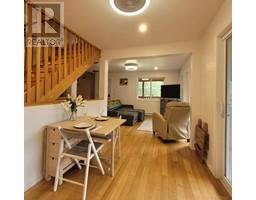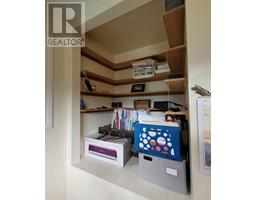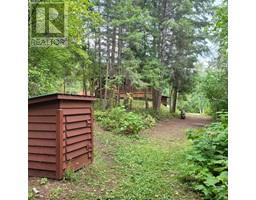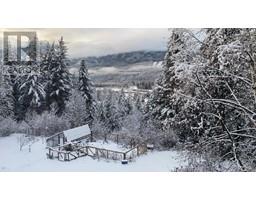1243 Bain Road Clearwater, British Columbia V0E 1N1
$599,000
Built in 2009, this gorgeous 3 bedroom 2 bathroom home sits on 10 acres just minutes from town. With a newly built storage shed and carport, greenhouse, fenced garden, chicken coop, orchard, and a 20gpm drilled well, this property offers rural living at its finest. Floor to ceiling windows in the living room showcase the expansive mountain backdrop and river view. Double glass doors open out onto an 8ft covered wrap-around deck. A bright kitchen with ample counter and cupboard space and 3-piece bathroom round out the main floor. Upstairs you'll find 2 large bedrooms, a massive 4-piece bathroom, and a bright office, or 3rd bedroom. The partially finished basement has a WETT certified pellet stove and lots of space: family room, laundry room, a large utility room and walkout access to the front yard. Plenty of lightly treed, flat, usable land gives you the option to expand the yard if you wish. Please contact the listing agent to schedule your own private viewing. (id:59116)
Property Details
| MLS® Number | 180719 |
| Property Type | Single Family |
| Neigbourhood | Clearwater |
| Community Name | Clearwater |
| Amenities Near By | Recreation, Shopping, Ski Area |
| Community Features | Rural Setting |
| Features | Private Setting |
Building
| Bathroom Total | 2 |
| Bedrooms Total | 3 |
| Appliances | Range, Refrigerator, Dishwasher, Dryer, Microwave, Washer |
| Architectural Style | Split Level Entry |
| Basement Type | Full |
| Constructed Date | 2009 |
| Construction Style Attachment | Detached |
| Construction Style Split Level | Other |
| Exterior Finish | Wood Siding |
| Fireplace Fuel | Pellet |
| Fireplace Present | Yes |
| Fireplace Type | Stove |
| Flooring Type | Mixed Flooring |
| Half Bath Total | 1 |
| Heating Fuel | Electric, Wood |
| Heating Type | Stove, See Remarks |
| Roof Material | Steel |
| Roof Style | Unknown |
| Size Interior | 1,728 Ft2 |
| Type | House |
| Utility Water | Well |
Parking
| See Remarks |
Land
| Acreage | Yes |
| Land Amenities | Recreation, Shopping, Ski Area |
| Size Irregular | 10.05 |
| Size Total | 10.05 Ac|10 - 50 Acres |
| Size Total Text | 10.05 Ac|10 - 50 Acres |
| Zoning Type | Unknown |
Rooms
| Level | Type | Length | Width | Dimensions |
|---|---|---|---|---|
| Second Level | 4pc Bathroom | Measurements not available | ||
| Second Level | Bedroom | 15'0'' x 8'6'' | ||
| Second Level | Bedroom | 11'0'' x 7'6'' | ||
| Second Level | Primary Bedroom | 11'0'' x 11'0'' | ||
| Basement | Laundry Room | 11'0'' x 6'6'' | ||
| Basement | Family Room | 11'0'' x 11'0'' | ||
| Basement | Foyer | 11'0'' x 6'0'' | ||
| Basement | Storage | 6'0'' x 3'0'' | ||
| Basement | Utility Room | 11'0'' x 11'0'' | ||
| Main Level | 3pc Bathroom | Measurements not available | ||
| Main Level | Kitchen | 11'0'' x 11'0'' | ||
| Main Level | Living Room | 13'0'' x 11'0'' | ||
| Main Level | Dining Room | 12'0'' x 8'0'' | ||
| Main Level | Foyer | 8'0'' x 4'0'' |
https://www.realtor.ca/real-estate/27369894/1243-bain-road-clearwater-clearwater
Contact Us
Contact us for more information
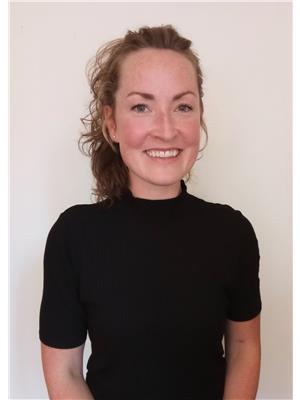
Gabrielle Kind
kind.realtyhd.com/
https://www.facebook.com/profile.php?id=100090057496314
#2-4353 Conner Road
Barriere, British Columbia V0E 1E0





