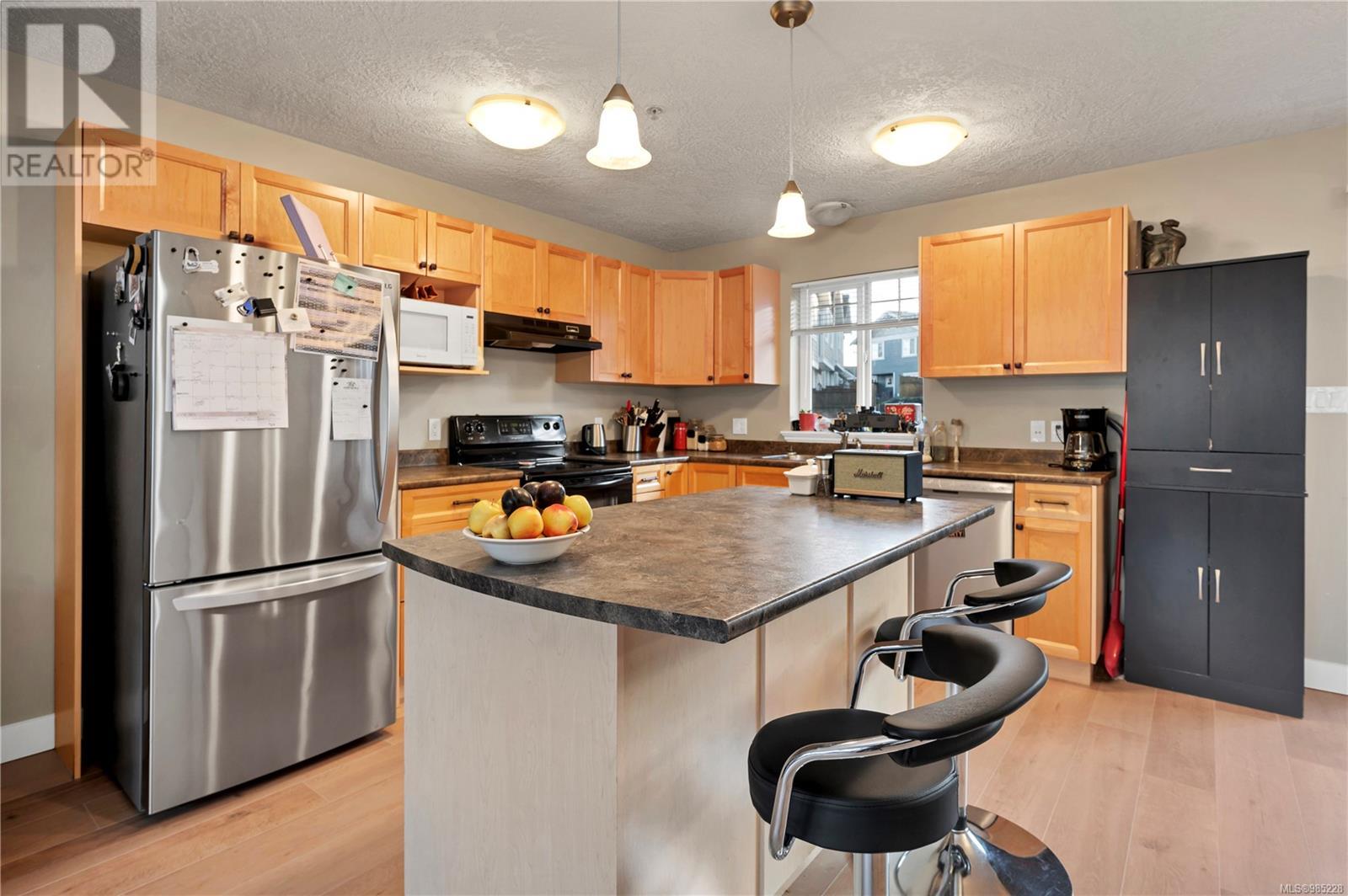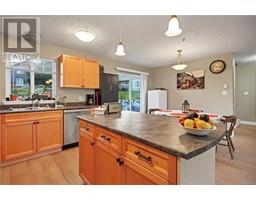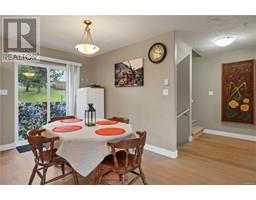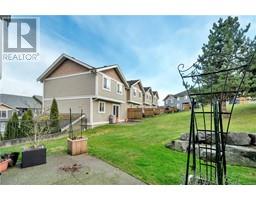125 701 Hilchey Rd Campbell River, British Columbia V9W 0A2
$498,000Maintenance,
$349.54 Monthly
Maintenance,
$349.54 MonthlyDiscover the perfect blend of comfort and convenience in this beautifully updated corner unit townhome at Trail's Edge! Spread across three levels, this home has been refreshed with brand-new carpeting, a new refrigerator, and a new dishwasher, ensuring it’s move-in ready. The ground floor features a garage that fits two smaller vehicles, while the main level offers a versatile layout with room for a family area, play zone, or home office. The open living and dining spaces lead to a spacious kitchen with plenty of storage, a breakfast bar, and access to a sunny patio ideal for summer BBQs. Upstairs, the primary bedroom comes complete with a 3-piece ensuite, accompanied by two additional bedrooms, a 4-piece bathroom, and a laundry area for added convenience. This prime location is just a short walk to Timberline Village, offering coffee shops, dining options, and daily essentials. For outdoor enthusiasts, Beaver Lodge Lands provides scenic trails, and the nearby Campbell River Sportsplex offers a splash park and ample space for recreation. This pet-friendly complex (allowing up to two cats or dogs) has no age restrictions and permits rentals, making it an excellent choice for families, professionals, or investors. (id:59116)
Property Details
| MLS® Number | 985228 |
| Property Type | Single Family |
| Neigbourhood | Willow Point |
| Community Features | Pets Allowed With Restrictions, Family Oriented |
| Features | Central Location, Curb & Gutter, Other |
| Parking Space Total | 2 |
| Plan | Eps12 |
Building
| Bathroom Total | 3 |
| Bedrooms Total | 3 |
| Constructed Date | 2009 |
| Cooling Type | None |
| Heating Type | Baseboard Heaters |
| Size Interior | 1,316 Ft2 |
| Total Finished Area | 1316 Sqft |
| Type | Row / Townhouse |
Land
| Access Type | Road Access |
| Acreage | No |
| Zoning Description | Rm-1 |
| Zoning Type | Multi-family |
Rooms
| Level | Type | Length | Width | Dimensions |
|---|---|---|---|---|
| Second Level | Bedroom | 12'4 x 9'5 | ||
| Second Level | Laundry Room | 3 ft | Measurements not available x 3 ft | |
| Second Level | Bathroom | 4'11 x 7'6 | ||
| Second Level | Bedroom | 12'9 x 9'2 | ||
| Second Level | Ensuite | 9'6 x 5'2 | ||
| Second Level | Primary Bedroom | 12'1 x 15'2 | ||
| Main Level | Bathroom | 7'5 x 6'3 | ||
| Main Level | Kitchen | 9 ft | 9 ft x Measurements not available | |
| Main Level | Dining Room | 9'5 x 13'4 | ||
| Main Level | Living Room | 18'9 x 11'1 |
https://www.realtor.ca/real-estate/27840798/125-701-hilchey-rd-campbell-river-willow-point
Contact Us
Contact us for more information
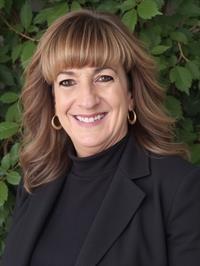
Teri-Jean Marshall
Personal Real Estate Corporation
terijean.ca/
972 Shoppers Row
Campbell River, British Columbia V9W 2C5
(250) 286-3293
(888) 286-1932
(250) 286-1932
www.campbellriverrealestate.com/


