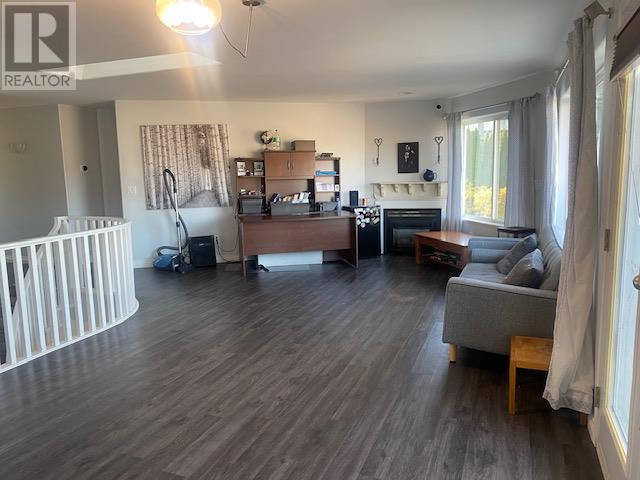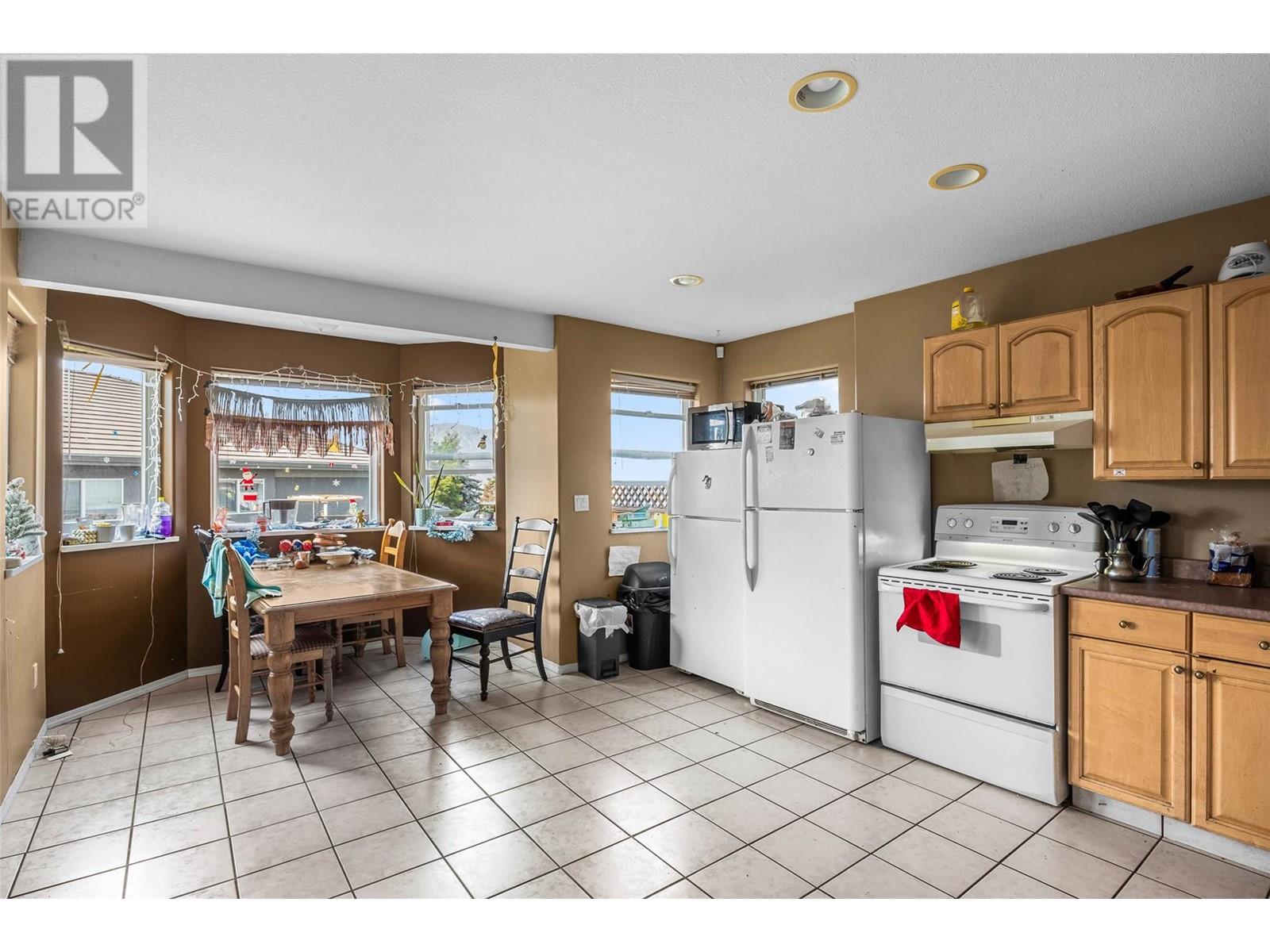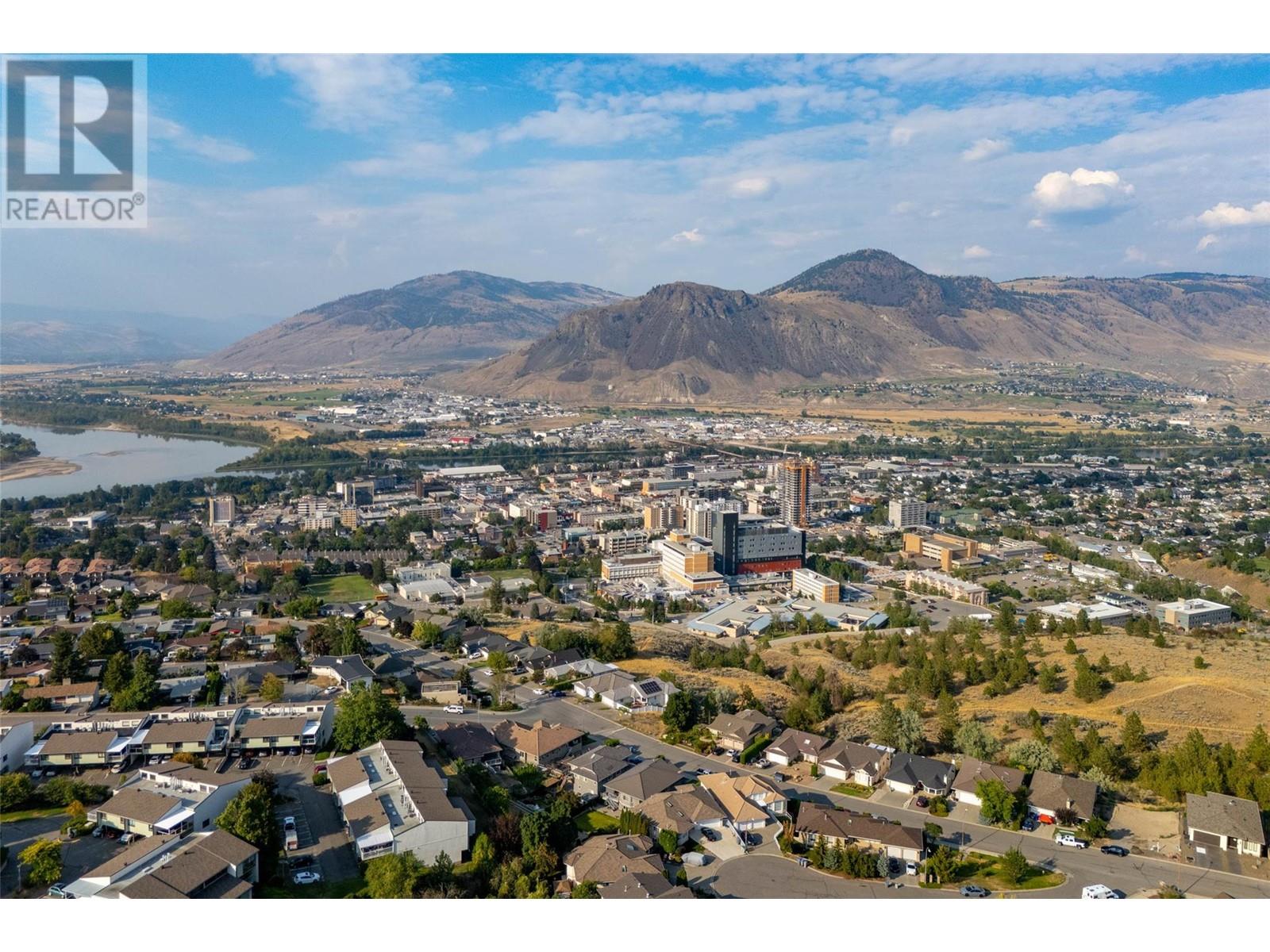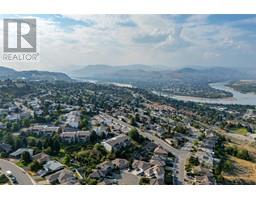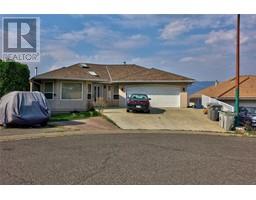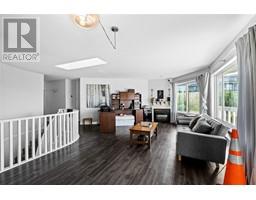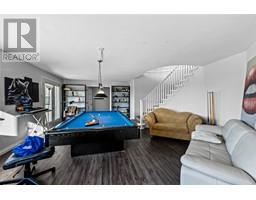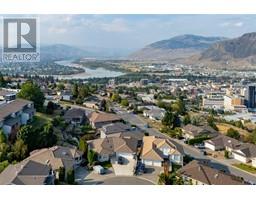125 Mahood Place Kamloops, British Columbia V2C 6P7
$1,200,000
Large 3 level home in lower Sahali with stunning river vista views. Close to city centre, RIH, TRU, shopping, services and Tournament Capital Centre. 10 bedroom home and 7 bathrooms. The top floor features wood kitchen, living room w/gas fireplace, deck and 2 bedrooms plus office/den and 3 baths. Middle level features a curved stairway, games room with fabulous city and water views, deck, 4 bedrooms, 2 baths and lots of storage. The basement has a seperate entrance, kitchen, pantry, more bedrooms and a den/media room, 2 baths and patio. 2 furnaces and central air. Perfect for a larger family, intergenerational living and /or a revenue property. Schedule A applies (id:59116)
Property Details
| MLS® Number | 10328631 |
| Property Type | Single Family |
| Neigbourhood | Sahali |
| Amenities Near By | Shopping |
| Community Features | Pets Allowed |
| Features | Cul-de-sac, Balcony, Two Balconies |
| Parking Space Total | 2 |
| Road Type | Cul De Sac |
| View Type | City View, River View, Mountain View, Valley View, View Of Water, View (panoramic) |
Building
| Bathroom Total | 7 |
| Bedrooms Total | 10 |
| Constructed Date | 1996 |
| Construction Style Attachment | Detached |
| Cooling Type | Central Air Conditioning |
| Exterior Finish | Stucco |
| Half Bath Total | 1 |
| Heating Type | Forced Air, See Remarks |
| Roof Material | Asphalt Shingle |
| Roof Style | Unknown |
| Stories Total | 3 |
| Size Interior | 5,900 Ft2 |
| Type | House |
| Utility Water | Government Managed |
Parking
| See Remarks | |
| Attached Garage | 2 |
Land
| Access Type | Easy Access |
| Acreage | No |
| Fence Type | Fence |
| Land Amenities | Shopping |
| Sewer | Municipal Sewage System |
| Size Irregular | 0.14 |
| Size Total | 0.14 Ac|under 1 Acre |
| Size Total Text | 0.14 Ac|under 1 Acre |
| Zoning Type | Residential |
Rooms
| Level | Type | Length | Width | Dimensions |
|---|---|---|---|---|
| Second Level | 3pc Bathroom | Measurements not available | ||
| Second Level | Bedroom | 20' x 8'6'' | ||
| Second Level | Bedroom | 11'4'' x 11' | ||
| Second Level | Utility Room | 8' x 6' | ||
| Second Level | Utility Room | 14' x 10' | ||
| Second Level | Storage | 14' x 10' | ||
| Second Level | Laundry Room | 11' x 5' | ||
| Second Level | Bedroom | 12' x 8'6'' | ||
| Second Level | Bedroom | 17' x 9' | ||
| Second Level | Games Room | 21' x 15' | ||
| Basement | 4pc Bathroom | Measurements not available | ||
| Basement | 4pc Bathroom | Measurements not available | ||
| Basement | Media | 11'6'' x 9' | ||
| Basement | Bedroom | 11' x 9' | ||
| Basement | Living Room | 16' x 15' | ||
| Basement | Pantry | 5' x 5' | ||
| Basement | Bedroom | 19'8'' x 12' | ||
| Basement | Bedroom | 19' x 12' | ||
| Basement | Laundry Room | 12' x 8' | ||
| Basement | Kitchen | 19'6'' x 13'6'' | ||
| Main Level | Bedroom | 11'6'' x 8' | ||
| Main Level | 4pc Bathroom | Measurements not available | ||
| Main Level | 4pc Ensuite Bath | Measurements not available | ||
| Main Level | 4pc Bathroom | Measurements not available | ||
| Main Level | 2pc Bathroom | Measurements not available | ||
| Main Level | Den | 14' x 13'4'' | ||
| Main Level | Bedroom | 12'6'' x 11' | ||
| Main Level | Primary Bedroom | 14' x 13' | ||
| Main Level | Laundry Room | 11' x 5' | ||
| Main Level | Living Room | 16' x 13' | ||
| Main Level | Dining Room | 12'6'' x 9' | ||
| Main Level | Dining Nook | 9' x 7' | ||
| Main Level | Kitchen | 14' x 13' |
https://www.realtor.ca/real-estate/27657082/125-mahood-place-kamloops-sahali
Contact Us
Contact us for more information
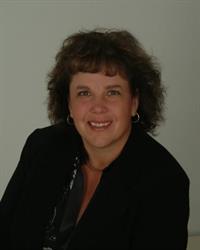
Denise Bouwmeester
258 Seymour Street
Kamloops, British Columbia V2C 2E5













