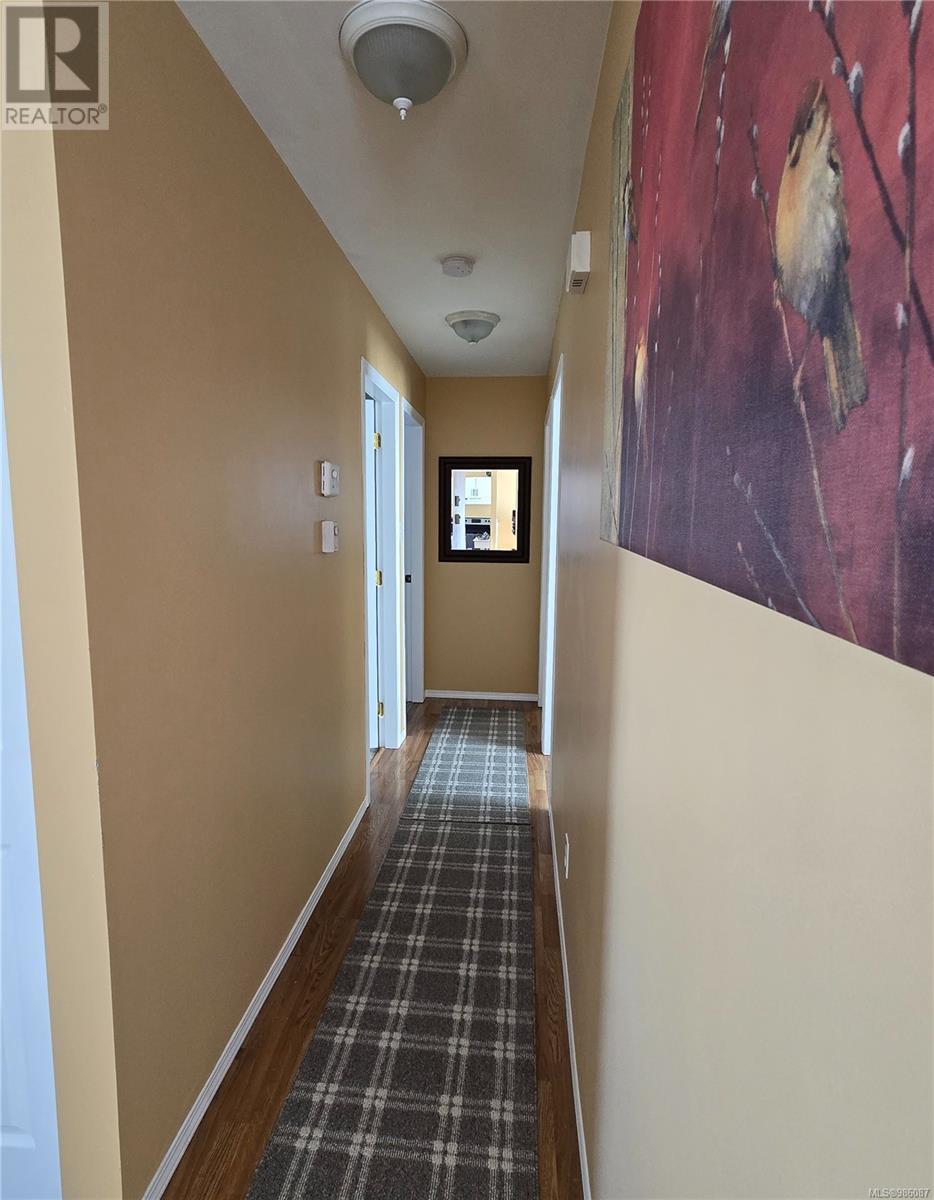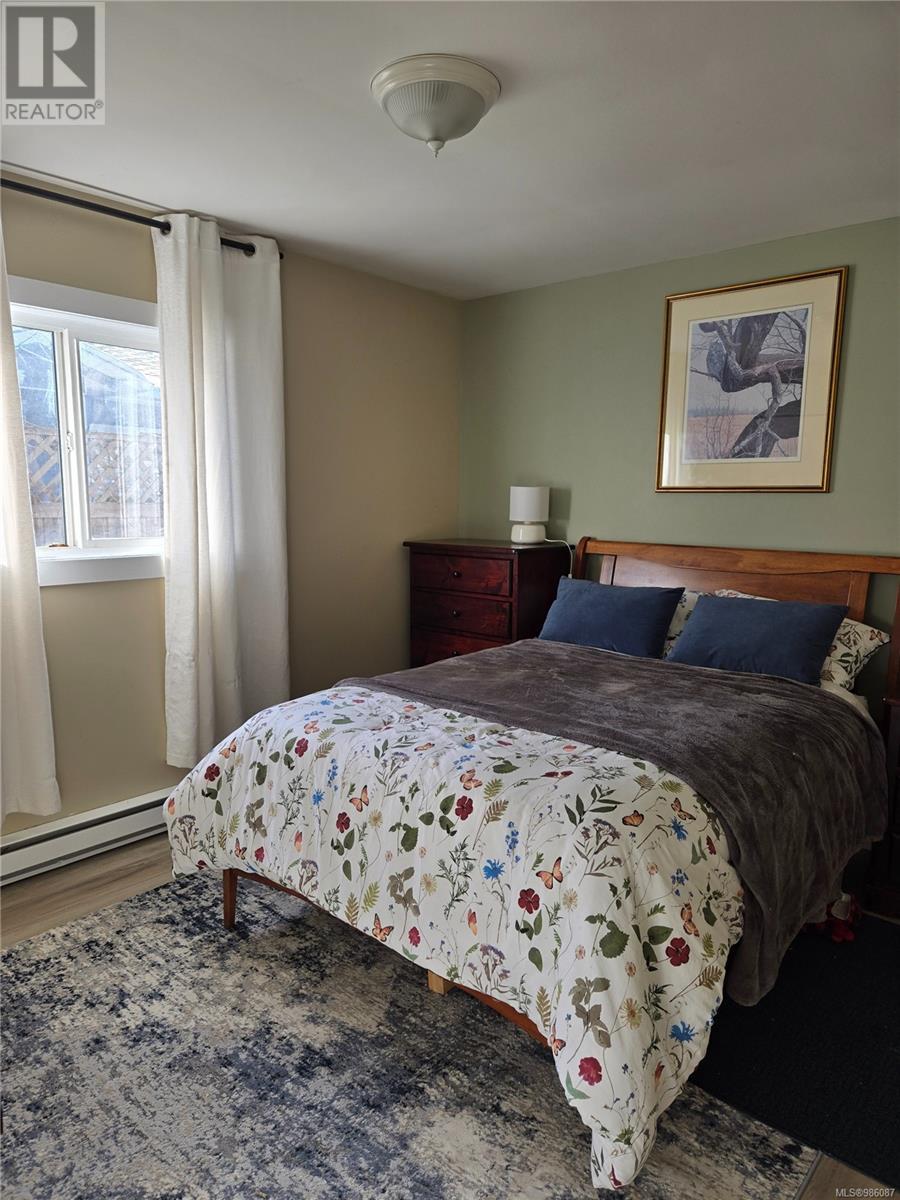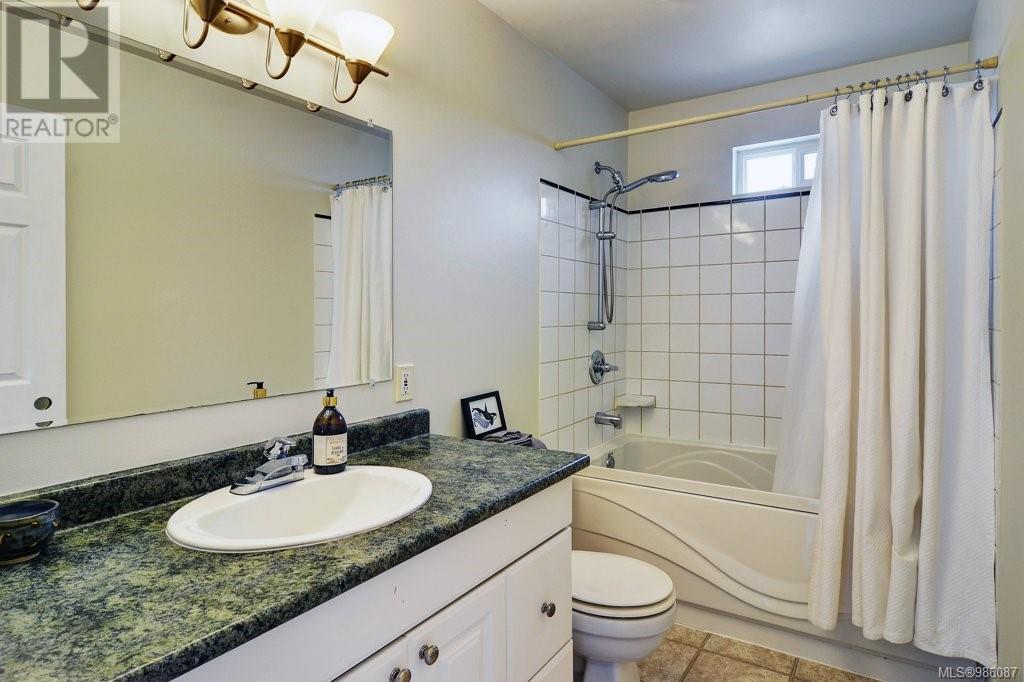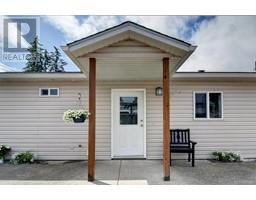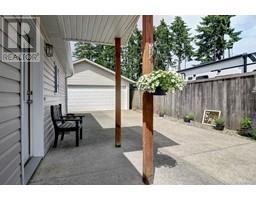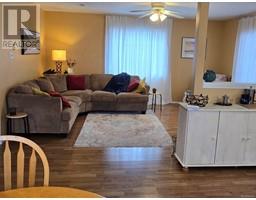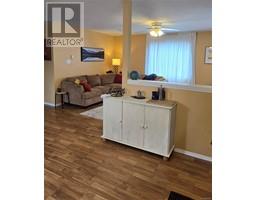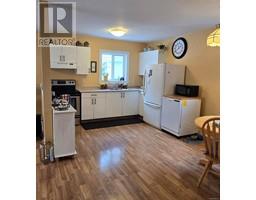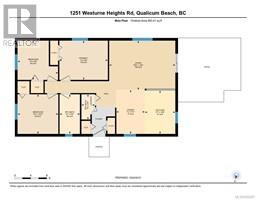1251 Westurne Heights Rd Whiskey Creek, British Columbia V9K 2S9
$547,900Maintenance,
$100 Monthly
Maintenance,
$100 MonthlyWelcome to 1251 Westurne Heights Rd – a charming 3-bedroom home where comfort and convenience meet! Offering 983 sqft of inviting living space filled with warmth and natural light. Lovingly maintained and move-in ready. This home features 3 bright bedrooms, 4-piece bathroom with a jetted tub, 2-piece bathroom. baseboard heat, heat recovery ventilation system (2015), vinyl windows, new flooring in bedrooms, washer/dryer (Dec 2023), a updated roof (2019), plus the Freshly painted walls enhance the airy feel, while the open floor plan makes every room spacious and welcoming. Step outside through sliding glass patio doors to your private retreat! Enjoy the custom-built gazebo perfect for unwinding year-round. Sip your morning coffee while watching hummingbirds, relax in nature, or entertain friends in this peaceful outdoor oasis. Garden enthusiasts will love the space! The fully fenced yard features: double wrought iron entry gate, extensive parking, a fabulous detached 457 sqft double garage, plus additional RV parking. Adventure awaits beyond your door! Explore scenic trails, lakes, rivers, plus endless outdoor activities—hiking, biking, swimming, and more. Located in a family- and pet-friendly bare-land strata subdivision (low $100/month fees), this home offers peaceful surroundings with easy access to amenities. Just 10 minutes from Coombs, where you can wander the market, enjoy fresh produce, indulge in ice cream, and soak in the vibrant charm. Qualicum Beach and Parksville are also just a short drive away! Call and book your viewing today! (id:59116)
Property Details
| MLS® Number | 986087 |
| Property Type | Single Family |
| Neigbourhood | Errington/Coombs/Hilliers |
| Community Features | Pets Allowed, Family Oriented |
| Features | Level Lot, Park Setting, Private Setting, Other |
| Parking Space Total | 4 |
| Plan | Vis4965 |
Building
| Bathroom Total | 2 |
| Bedrooms Total | 3 |
| Constructed Date | 2000 |
| Cooling Type | None |
| Heating Fuel | Electric |
| Heating Type | Baseboard Heaters, Heat Recovery Ventilation (hrv) |
| Size Interior | 1,440 Ft2 |
| Total Finished Area | 983 Sqft |
| Type | House |
Land
| Acreage | No |
| Size Irregular | 3049 |
| Size Total | 3049 Sqft |
| Size Total Text | 3049 Sqft |
| Zoning Description | R2 |
| Zoning Type | Other |
Rooms
| Level | Type | Length | Width | Dimensions |
|---|---|---|---|---|
| Main Level | Bathroom | 2-Piece | ||
| Main Level | Bathroom | 4-Piece | ||
| Main Level | Bedroom | 10 ft | Measurements not available x 10 ft | |
| Main Level | Bedroom | 9'10 x 10'1 | ||
| Main Level | Primary Bedroom | 12 ft | Measurements not available x 12 ft | |
| Main Level | Dining Room | 7 ft | Measurements not available x 7 ft | |
| Main Level | Kitchen | 10'9 x 7'7 | ||
| Main Level | Living Room | 12'2 x 16'4 |
Contact Us
Contact us for more information
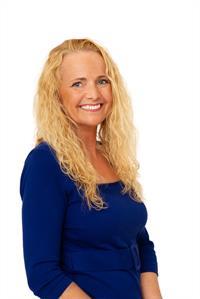
Denise Dumbrell
www.dumbrell.ca/
https://www.facebook.com/Dumbrell-Real-Estate-Real-Estate-Mortgage-Services-220651274619277/
https://www.linkedin.com/in/denise-dumbrell-111bb411/
814a Island Hwy West
Parksville, British Columbia V9P 2B7
(250) 248-1071
(888) 243-1071
(250) 248-1172
www.remax-first-bc.ca/













