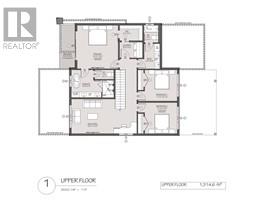126 Deer Place Unit# 2 Penticton, British Columbia V2A 0J8
$999,900
Welcome to Unit #2-126 Deer Place. This brand-new home at The Ridge in Penticton offers modern living with exceptional versatility. The main floor features an open-concept layout with a spacious living and dining area, a chef’s kitchen with stainless steel appliances, gas range, oversized island, walk-in pantry, a den/office and 3pc bath. Step onto the covered deck for year-round outdoor enjoyment. Upstairs, the primary bedroom includes a 5-piece ensuite and walk-in closet, accompanied by two additional bedrooms, a 4-piece bath, and a rec room. The basement boasts a legal two-bedroom rental suite with its own 4-piece bath, plus ample storage. Complete with a covered deck, patio, and attached double garage, this home is a must-see! Currently under construction with estimated completion scheduled for the end of 2025. 2/5/10 new home warranty. Great value here! Contact the listing agent for more! (id:59116)
Property Details
| MLS® Number | 10331267 |
| Property Type | Single Family |
| Neigbourhood | Columbia/Duncan |
| Amenities Near By | Park, Schools |
| Community Features | Family Oriented, Pets Allowed, Rentals Allowed |
| Features | Cul-de-sac, Central Island |
| Parking Space Total | 4 |
| Road Type | Cul De Sac |
| View Type | Mountain View |
Building
| Bathroom Total | 4 |
| Bedrooms Total | 5 |
| Appliances | Refrigerator, Dishwasher, Range - Gas, Microwave, Washer & Dryer, Washer/dryer Stack-up |
| Architectural Style | Split Level Entry |
| Basement Type | Full |
| Constructed Date | 2025 |
| Construction Style Attachment | Detached |
| Construction Style Split Level | Other |
| Cooling Type | Central Air Conditioning |
| Exterior Finish | Composite Siding |
| Fireplace Fuel | Gas |
| Fireplace Present | Yes |
| Fireplace Type | Unknown |
| Half Bath Total | 1 |
| Heating Type | Forced Air, See Remarks |
| Roof Material | Asphalt Shingle |
| Roof Style | Unknown |
| Stories Total | 3 |
| Size Interior | 3,918 Ft2 |
| Type | House |
| Utility Water | Municipal Water |
Parking
| Attached Garage | 2 |
Land
| Acreage | No |
| Fence Type | Fence |
| Land Amenities | Park, Schools |
| Landscape Features | Landscaped |
| Sewer | Municipal Sewage System |
| Size Irregular | 0.11 |
| Size Total | 0.11 Ac|under 1 Acre |
| Size Total Text | 0.11 Ac|under 1 Acre |
| Zoning Type | Unknown |
Rooms
| Level | Type | Length | Width | Dimensions |
|---|---|---|---|---|
| Second Level | Laundry Room | 8' x 5'6'' | ||
| Second Level | Recreation Room | 15'2'' x 12' | ||
| Second Level | 4pc Bathroom | 8'8'' x 5'6'' | ||
| Second Level | Bedroom | 11'2'' x 10'9'' | ||
| Second Level | Bedroom | 11'2'' x 10'10'' | ||
| Second Level | 5pc Ensuite Bath | 14'8'' x 9'7'' | ||
| Second Level | Primary Bedroom | 15' x 14'2'' | ||
| Basement | Utility Room | 11'9'' x 5'9'' | ||
| Basement | Storage | 21'8'' x 9'7'' | ||
| Main Level | Pantry | 7'2'' x 6'7'' | ||
| Main Level | Mud Room | 14'4'' x 7'2'' | ||
| Main Level | Kitchen | 17'5'' x 14'10'' | ||
| Main Level | Dining Room | 14'10'' x 11' | ||
| Main Level | Living Room | 15'5'' x 14'10'' | ||
| Main Level | 3pc Bathroom | 9'4'' x 5' | ||
| Main Level | Den | 10'5'' x 10'2'' | ||
| Main Level | Foyer | 17'2'' x 5'6'' | ||
| Additional Accommodation | Full Bathroom | 9' x 5' | ||
| Additional Accommodation | Bedroom | 14' x 10'8'' | ||
| Additional Accommodation | Bedroom | 10'7'' x 10'7'' | ||
| Additional Accommodation | Kitchen | 17' x 12'8'' | ||
| Additional Accommodation | Living Room | 12'10'' x 11'1'' |
https://www.realtor.ca/real-estate/27772051/126-deer-place-unit-2-penticton-columbiaduncan
Contact Us
Contact us for more information

Wes Stewart
Personal Real Estate Corporation
484 Main Street
Penticton, British Columbia V2A 5C5

Stephen Janzen
Personal Real Estate Corporation
484 Main Street
Penticton, British Columbia V2A 5C5

Christopher Hanon
stewartgrouprealty.ca/
484 Main Street
Penticton, British Columbia V2A 5C5











