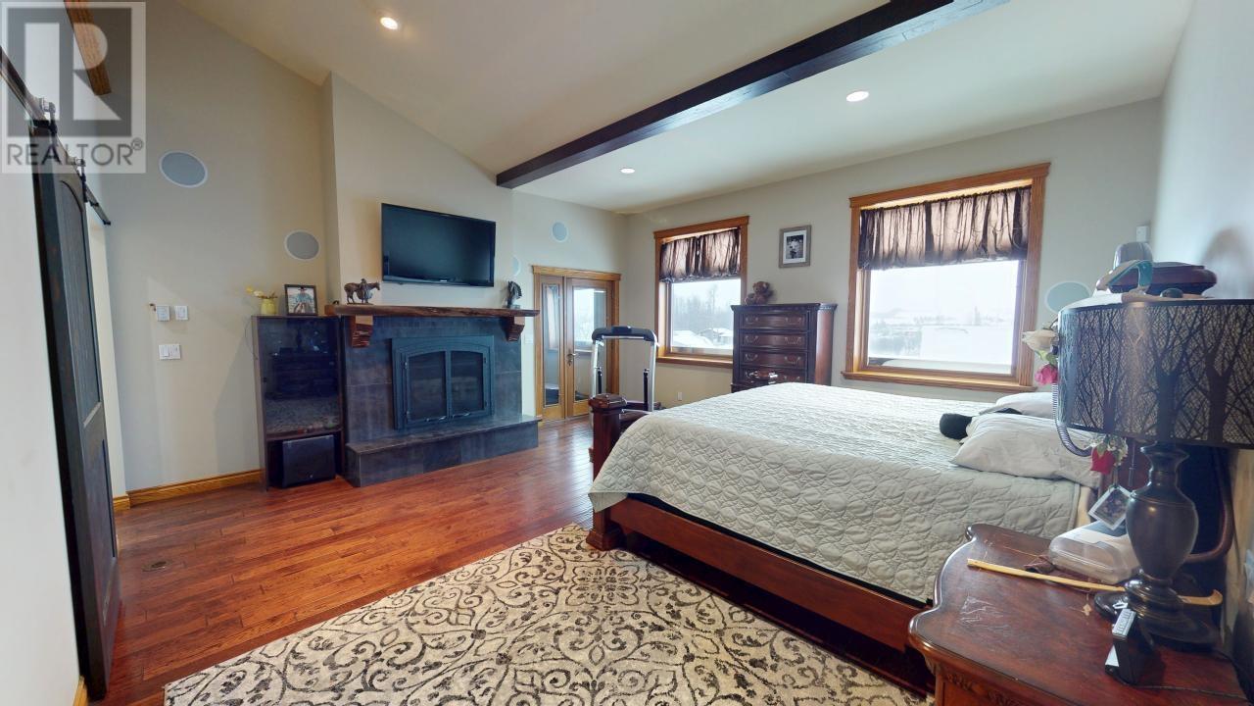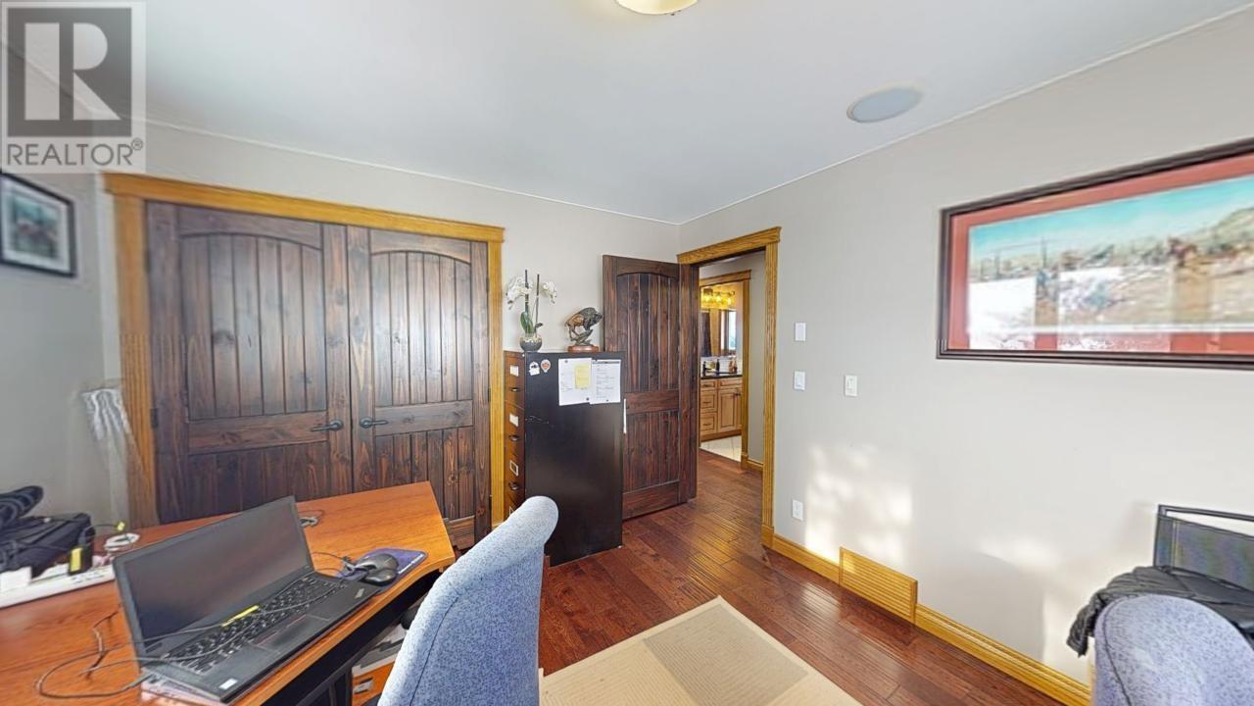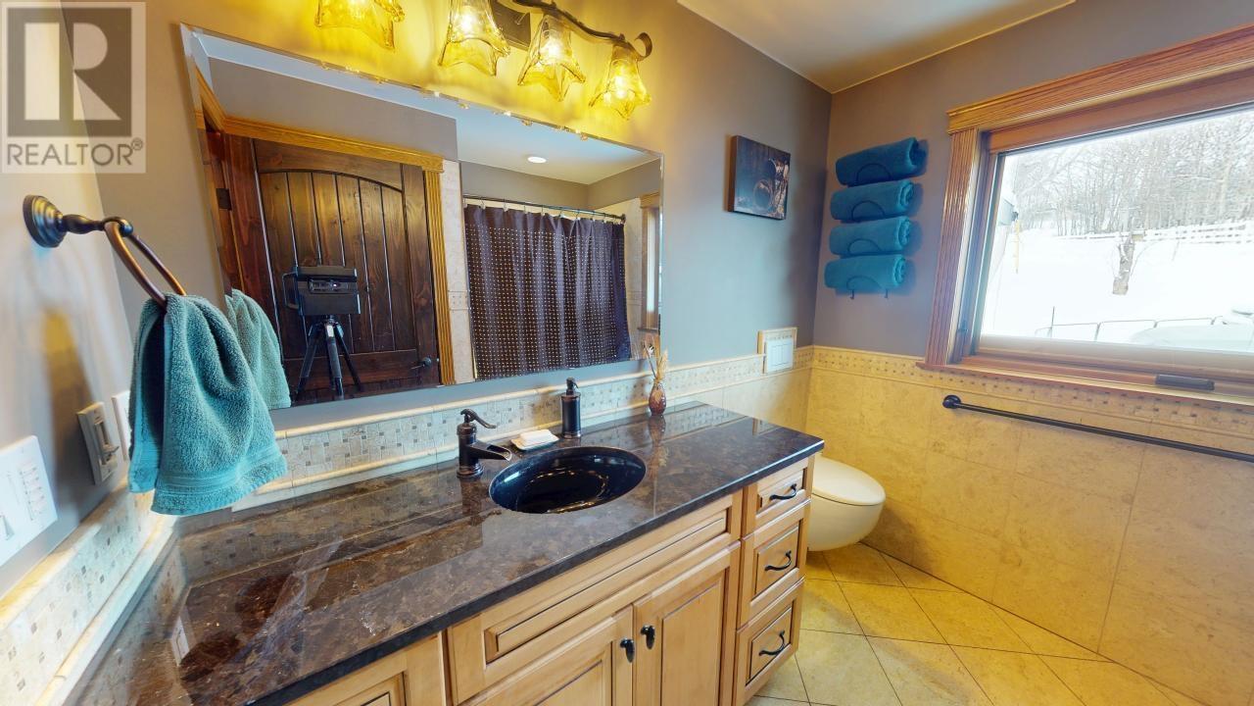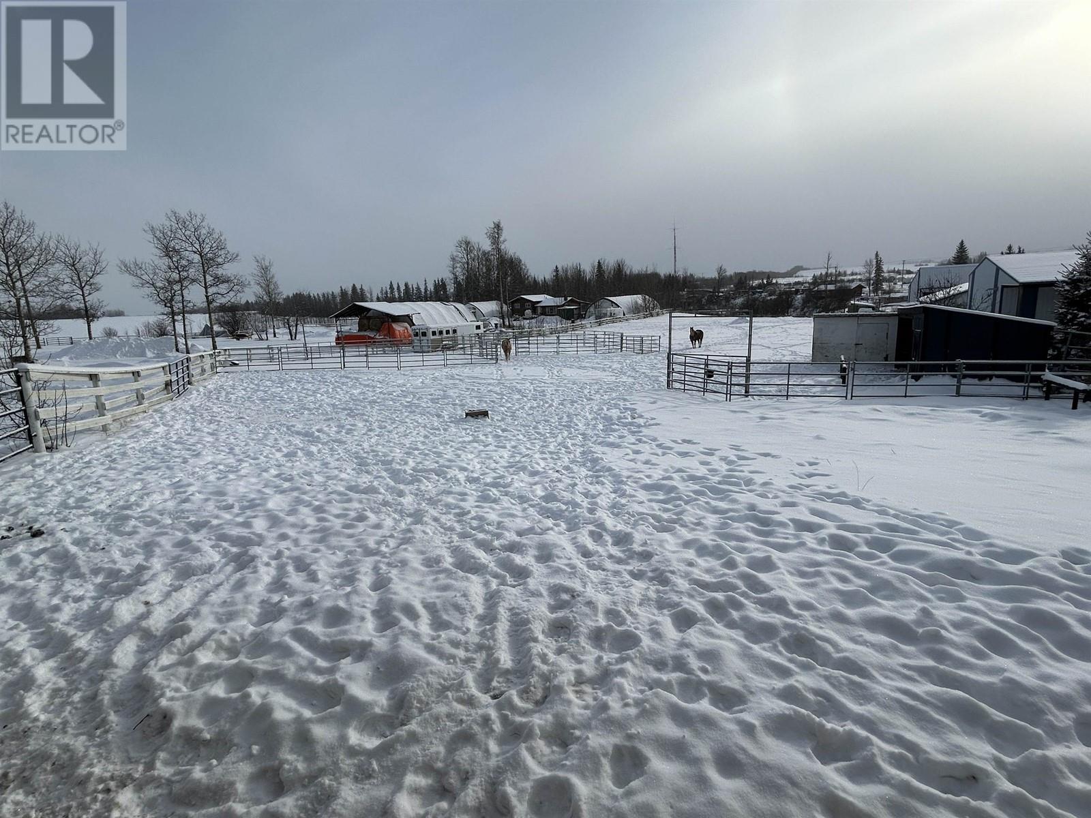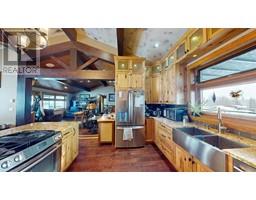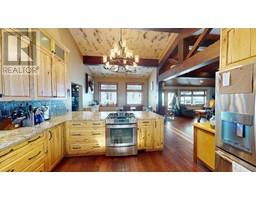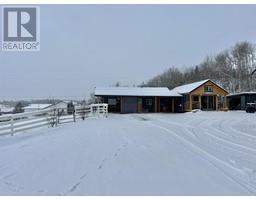12698 Rimrock Drive Charlie Lake, British Columbia V0C 1H0
$1,100,000
Experience luxury living in this stunning 5-bedroom, 3-bath executive home w/attached garage set on a sprawling 2.03 acres already set up for horses. This fully fenced property boasts custom, top-of-the-line finishes, featuring solid oak and stone throughout, elegant granite countertops and triple-pane windows and 3 fireplaces. Enjoy the heated floors which extend to the sidewalk and both upper and lower decks. The main level showcases a breathtaking Master Suite complete with a spa-like ensuite and a spacious walk-in closet, along with two additional generously-sized bedrooms. The lower level offers two more bedrooms, a full kitchen, family room and wet bar, all with a separate entry. Bonus is the clubhouse and TWO separate living units perfect for guests or rental income. (id:59116)
Property Details
| MLS® Number | R2965373 |
| Property Type | Single Family |
Building
| Bathroom Total | 3 |
| Bedrooms Total | 5 |
| Appliances | Washer, Dryer, Refrigerator, Stove, Dishwasher |
| Architectural Style | Split Level Entry |
| Basement Development | Finished |
| Basement Type | Full (finished) |
| Constructed Date | 1966 |
| Construction Style Attachment | Detached |
| Fireplace Present | Yes |
| Fireplace Total | 3 |
| Fixture | Drapes/window Coverings |
| Foundation Type | Concrete Perimeter |
| Heating Fuel | Natural Gas |
| Heating Type | Forced Air |
| Roof Material | Asphalt Shingle |
| Roof Style | Conventional |
| Stories Total | 2 |
| Size Interior | 3,184 Ft2 |
| Type | House |
| Utility Water | Drilled Well |
Parking
| Garage | 2 |
| Open | |
| R V |
Land
| Acreage | Yes |
| Size Irregular | 2.03 |
| Size Total | 2.03 Ac |
| Size Total Text | 2.03 Ac |
Rooms
| Level | Type | Length | Width | Dimensions |
|---|---|---|---|---|
| Basement | Family Room | 15 ft ,1 in | 22 ft ,1 in | 15 ft ,1 in x 22 ft ,1 in |
| Basement | Eating Area | 12 ft ,9 in | 8 ft ,7 in | 12 ft ,9 in x 8 ft ,7 in |
| Basement | Kitchen | 13 ft ,3 in | 10 ft ,1 in | 13 ft ,3 in x 10 ft ,1 in |
| Basement | Bedroom 4 | 10 ft ,3 in | 10 ft ,7 in | 10 ft ,3 in x 10 ft ,7 in |
| Basement | Bedroom 5 | 14 ft ,9 in | 10 ft ,1 in | 14 ft ,9 in x 10 ft ,1 in |
| Basement | Beverage Room | 5 ft | 6 ft ,5 in | 5 ft x 6 ft ,5 in |
| Main Level | Living Room | 20 ft ,7 in | 23 ft ,1 in | 20 ft ,7 in x 23 ft ,1 in |
| Main Level | Kitchen | 13 ft ,6 in | 12 ft ,9 in | 13 ft ,6 in x 12 ft ,9 in |
| Main Level | Dining Room | 13 ft ,6 in | 10 ft ,9 in | 13 ft ,6 in x 10 ft ,9 in |
| Main Level | Primary Bedroom | 17 ft ,9 in | 17 ft ,1 in | 17 ft ,9 in x 17 ft ,1 in |
| Main Level | Pantry | 6 ft ,8 in | 5 ft ,5 in | 6 ft ,8 in x 5 ft ,5 in |
| Main Level | Bedroom 2 | 9 ft ,2 in | 12 ft ,5 in | 9 ft ,2 in x 12 ft ,5 in |
| Main Level | Bedroom 3 | 13 ft ,1 in | 10 ft ,1 in | 13 ft ,1 in x 10 ft ,1 in |
| Main Level | Foyer | 10 ft ,2 in | 16 ft ,1 in | 10 ft ,2 in x 16 ft ,1 in |
https://www.realtor.ca/real-estate/27900091/12698-rimrock-drive-charlie-lake
Contact Us
Contact us for more information

Kim Van
(250) 787-2100
(877) 575-2121
(250) 785-2551
www.century21.ca/energyrealty


















