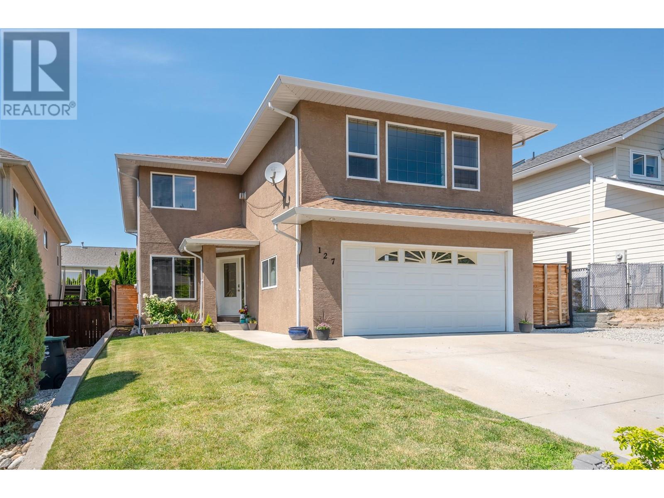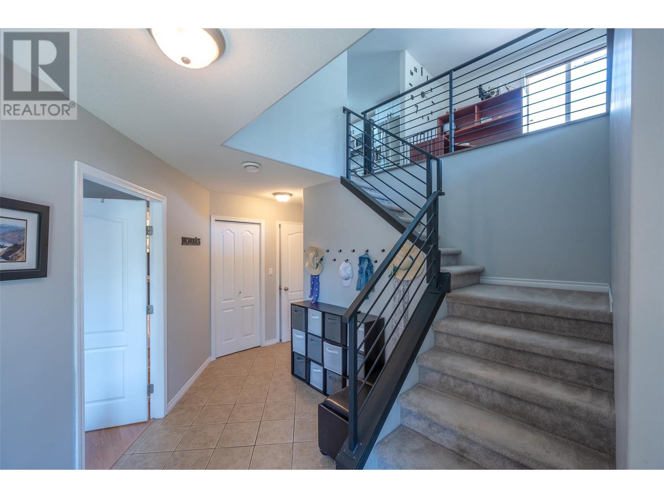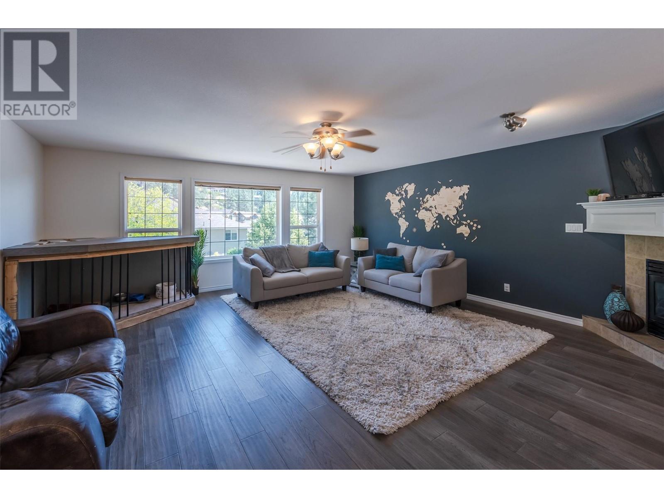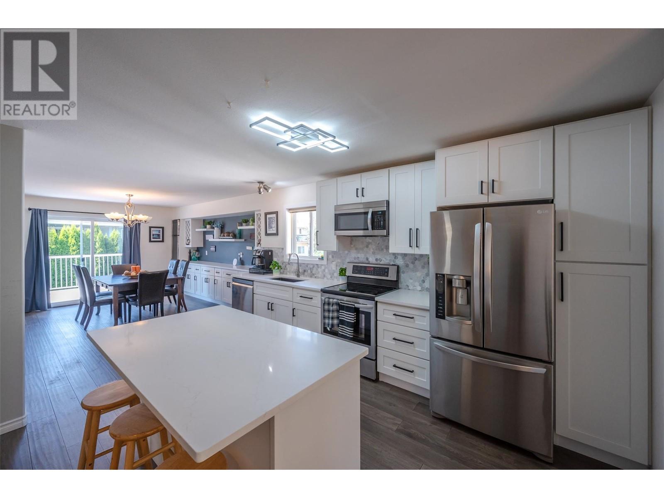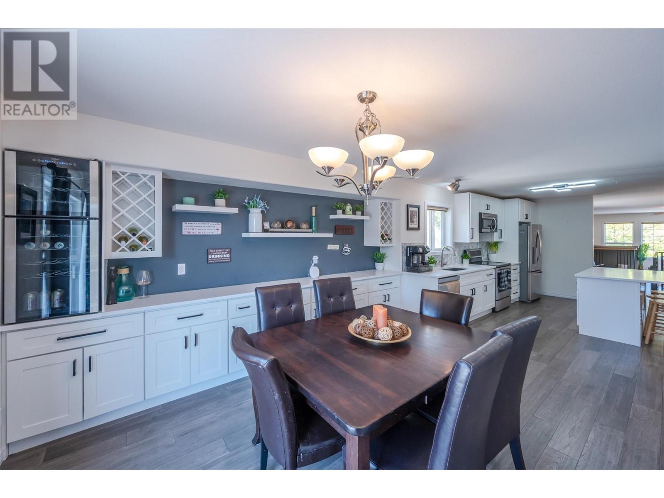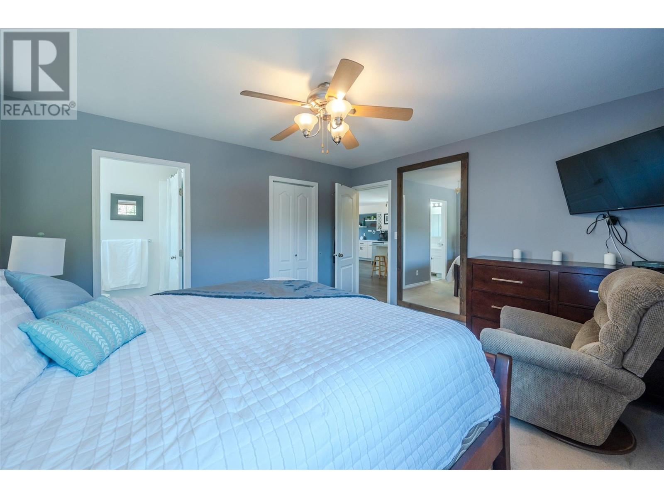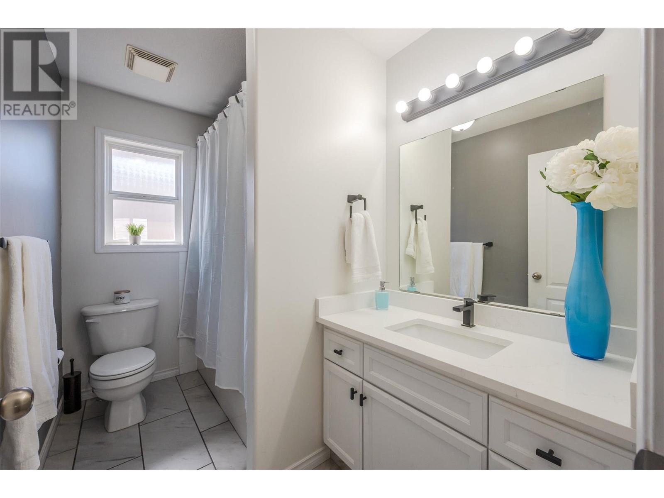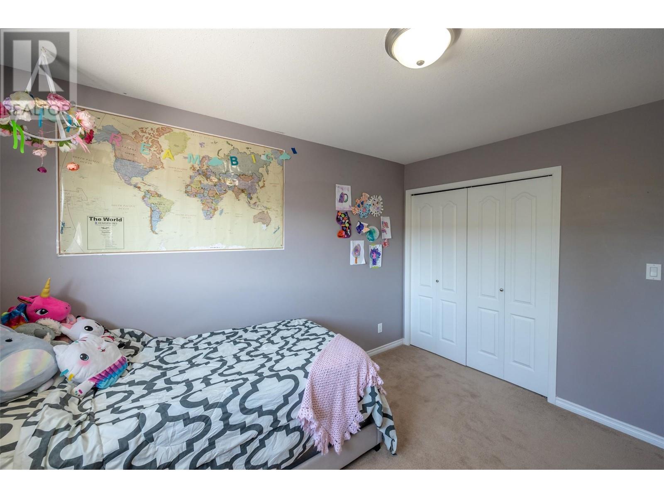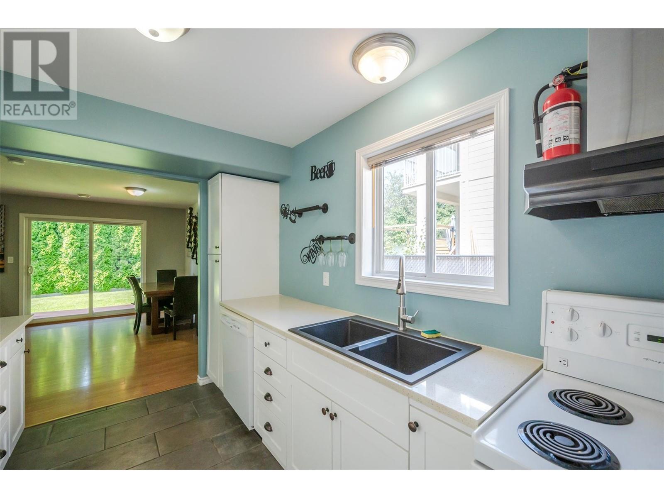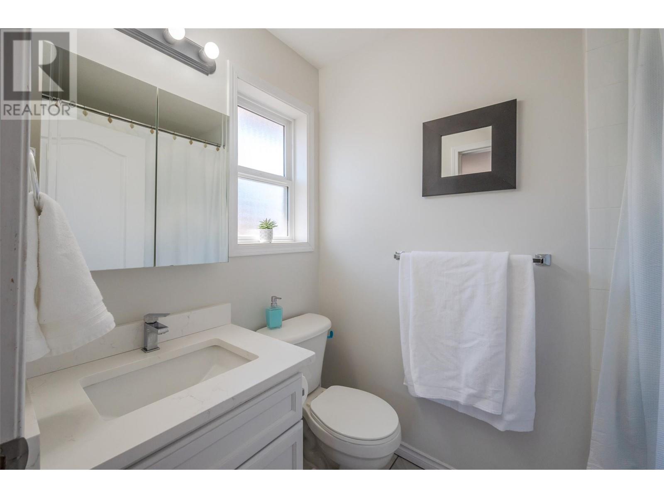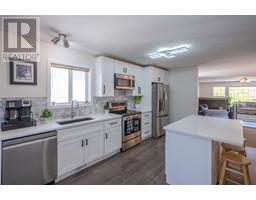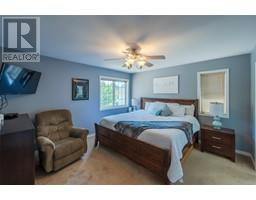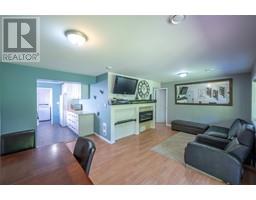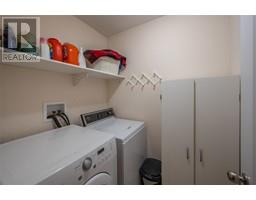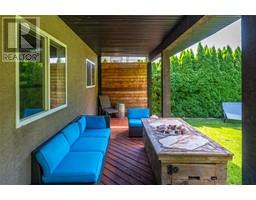127 Stocks Crescent Penticton, British Columbia V2A 8P6
$959,000
This beautifully updated Wiltse home with its flowing floor plan is perfect for a growing family wanting a prime location with a mortgage helper. This incredible home is in one of Penticton’s most sought-after neighbourhoods and within 3 minutes walking distance to Wiltse Elementary School. It has a two bedroom self-contained LEGAL SUITE which conforms to the new government short-term rentals regulations. The upper level features three bedrooms, large primary with four piece ensuite and walk-in closet, a bright open-concept living area, beautifully updated kitchen with quartz counters, stainless appliances, and center island with adjacent dining and access to the large deck area. Off the foyer downstairs there is a multi-purpose room with a four piece ensuite which is perfect as a den/fourth bedroom/nanny suite/playroom. The beautifully finished above ground, two bedroom legal suite is vacant and is a gorgeous bright space with two large bedrooms, new kitchen, large living area, four piece bath, and laundry. Lots of parking, attached double garage, and large yard complete this amazing package. A must-view property! Call the Listing Representative for details. (id:59116)
Property Details
| MLS® Number | 10319201 |
| Property Type | Single Family |
| Neigbourhood | Wiltse/Valleyview |
| AmenitiesNearBy | Public Transit, Park, Recreation, Schools, Shopping |
| CommunityFeatures | Family Oriented |
| Features | Level Lot, Private Setting, Balcony |
| ParkingSpaceTotal | 2 |
| ViewType | City View, Mountain View |
Building
| BathroomTotal | 4 |
| BedroomsTotal | 5 |
| Appliances | Range, Refrigerator, Dishwasher, Dryer, Microwave, Washer |
| BasementType | Crawl Space |
| ConstructedDate | 2004 |
| ConstructionStyleAttachment | Detached |
| CoolingType | Central Air Conditioning |
| ExteriorFinish | Stucco |
| FireplaceFuel | Electric,gas |
| FireplacePresent | Yes |
| FireplaceType | Unknown,unknown |
| HeatingType | Forced Air, See Remarks |
| RoofMaterial | Asphalt Shingle |
| RoofStyle | Unknown |
| StoriesTotal | 2 |
| SizeInterior | 2885 Sqft |
| Type | House |
| UtilityWater | Municipal Water |
Parking
| See Remarks | |
| Attached Garage | 2 |
| RV |
Land
| AccessType | Easy Access |
| Acreage | No |
| FenceType | Fence |
| LandAmenities | Public Transit, Park, Recreation, Schools, Shopping |
| LandscapeFeatures | Level |
| Sewer | Municipal Sewage System |
| SizeIrregular | 0.12 |
| SizeTotal | 0.12 Ac|under 1 Acre |
| SizeTotalText | 0.12 Ac|under 1 Acre |
| ZoningType | Unknown |
Rooms
| Level | Type | Length | Width | Dimensions |
|---|---|---|---|---|
| Second Level | Primary Bedroom | 13'4'' x 12'4'' | ||
| Second Level | Living Room | 19'3'' x 27'2'' | ||
| Second Level | Kitchen | 11'10'' x 15'10'' | ||
| Second Level | Dining Room | 11'5'' x 13'11'' | ||
| Second Level | Bedroom | 9'11'' x 11'11'' | ||
| Second Level | Bedroom | 9'11'' x 11'11'' | ||
| Second Level | 4pc Bathroom | 9'1'' x 5'9'' | ||
| Second Level | 3pc Ensuite Bath | 7'7'' x 4'11'' | ||
| Main Level | Storage | 6' x 8'8'' | ||
| Main Level | Recreation Room | 19'11'' x 13'11'' | ||
| Main Level | Laundry Room | 4'10'' x 6'11'' | ||
| Main Level | Kitchen | 8'2'' x 10'10'' | ||
| Main Level | Foyer | 6'10'' x 10'1'' | ||
| Main Level | Living Room | 13'10'' x 13'10'' | ||
| Main Level | Bedroom | 10'2'' x 12'7'' | ||
| Main Level | Bedroom | 10'2'' x 10'11'' | ||
| Main Level | 4pc Bathroom | 8'2'' x 4'11'' | ||
| Main Level | 4pc Bathroom | 7'10'' x 10'1'' |
https://www.realtor.ca/real-estate/27151957/127-stocks-crescent-penticton-wiltsevalleyview
Interested?
Contact us for more information
Dan Wilson
Personal Real Estate Corporation
302 Eckhardt Avenue West
Penticton, British Columbia V2A 2A9

