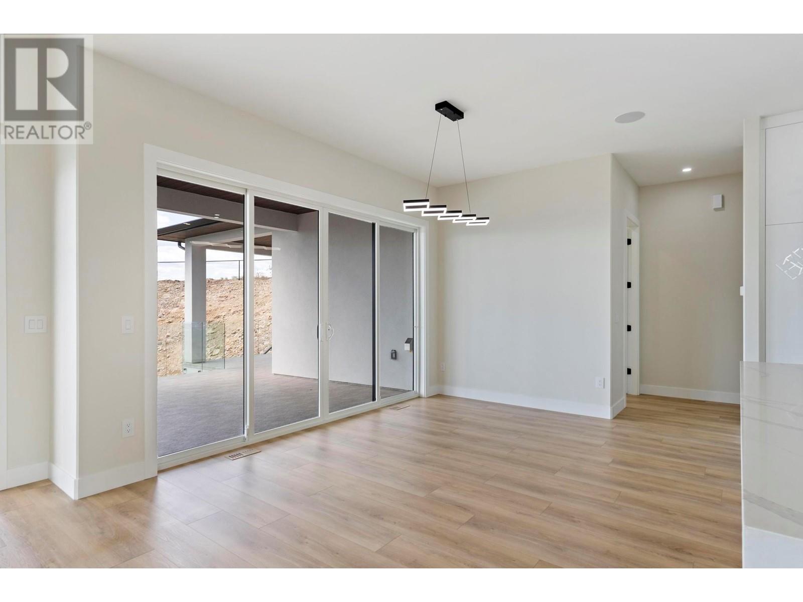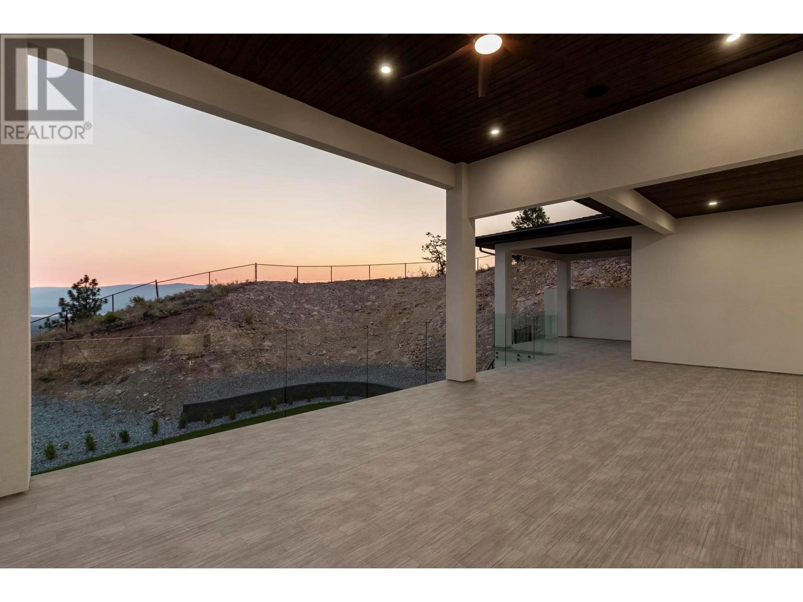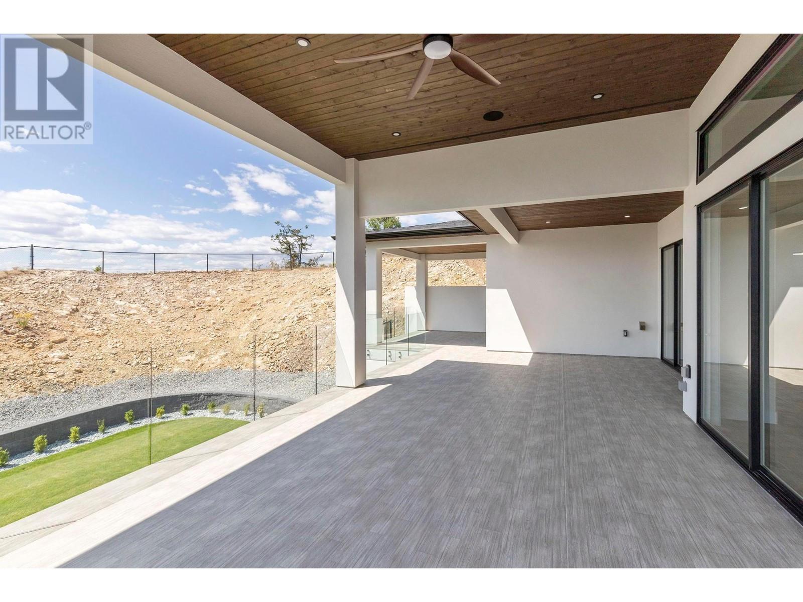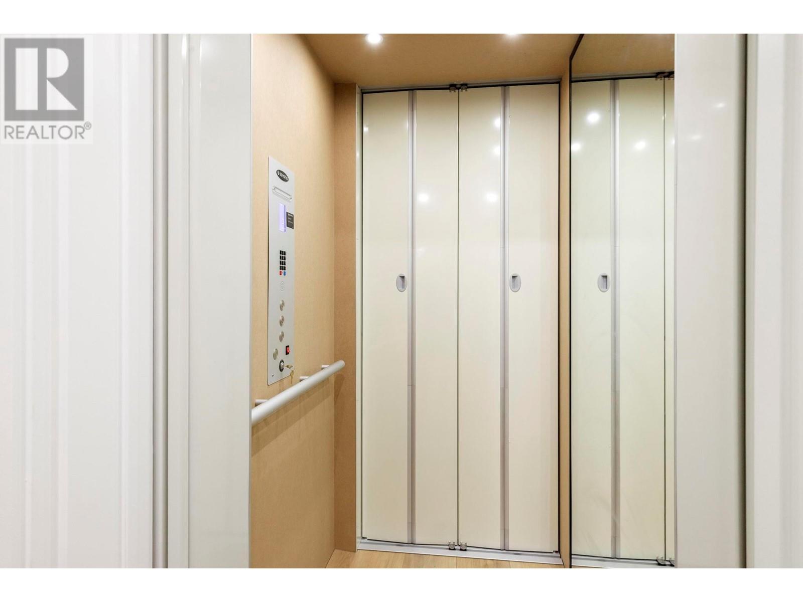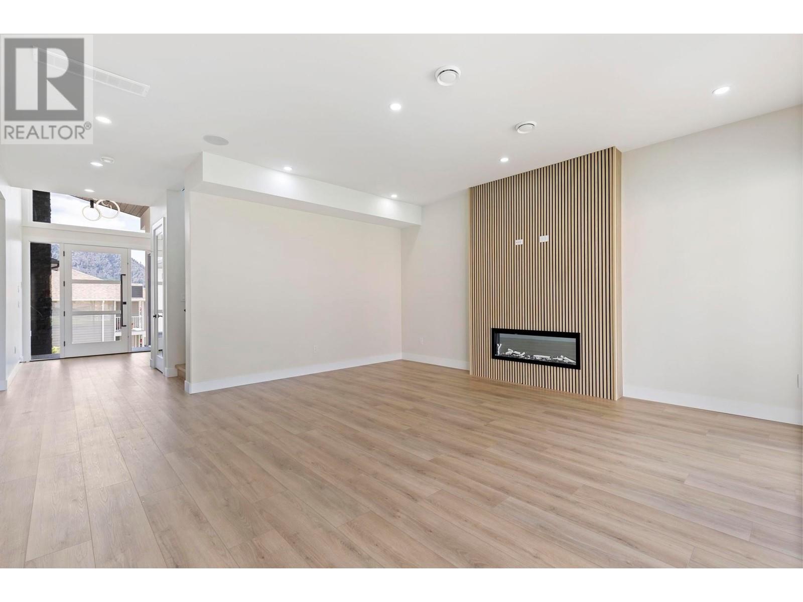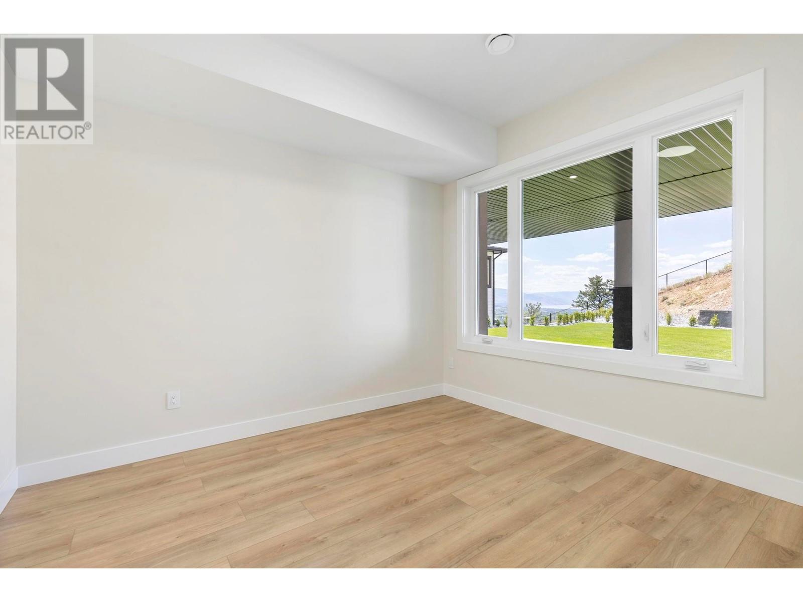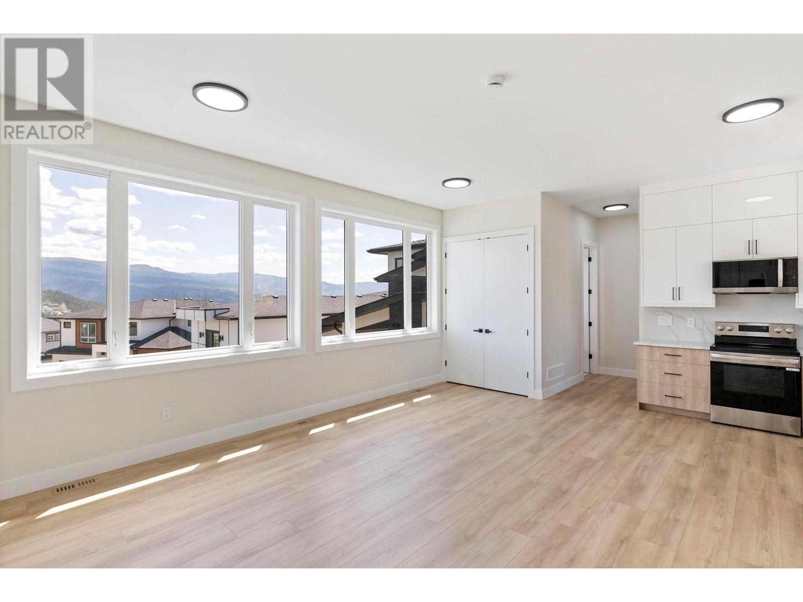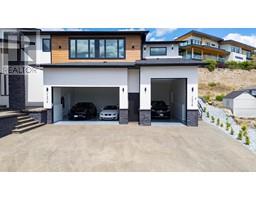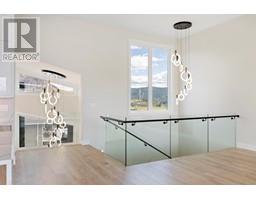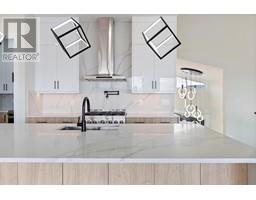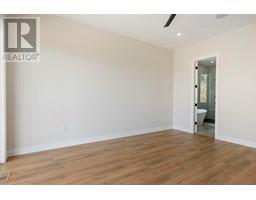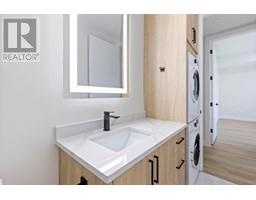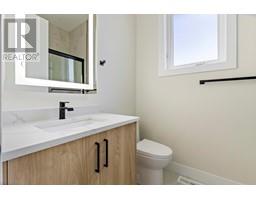1276 Nishi Court Kelowna, British Columbia V1P 1S2
$1,998,000
Newly constructed 4,871 sq.ft. 8 bedroom, 5 bathroom with a stunning lake view, thoughtfully laid-out floor plan perfect for all multi-generational living needs, triple car garage, and high-level finishes throughout. Situated on a spacious 0.486-acre lot for added privacy, the home has everything you expect in a well-built new home, with 16' ceilings, an elevator from the garage, a spacious living area, and kitchen that features a spice kitchen. These areas effortlessly flow out to a covered patio, perfect for entertaining and is engineered for a hot tub, with a pool-sized backyard and more. The master bedroom features a private 5-piece ensuite with a free-standing tub and tiled shower and a large walk-in closet. Upstairs has another full bedroom, bathroom, laundry, and access to the elevator. The lower level offers 4 bedrooms, 2 full bathrooms, laundry, as well as a large wet bar area with a separate entry. Not only do both floors offer striking views, but the 2-bedroom, 1-bathroom legal suite found above the garage also provides added separation from the main home and a great view of the Black Mountain area. The downstairs layout could allow for a dedicated 2-bedroom, 1-bathroom lock-off in-law suite (while still leaving a large rec room, 2 bedrooms, and a full bathroom for the main living space) with its own laundry and separate entrance. Experience luxurious Okanagan living in the sought-after neighborhood of Black Mountain. (id:59116)
Property Details
| MLS® Number | 10325623 |
| Property Type | Single Family |
| Neigbourhood | Black Mountain |
| Features | Irregular Lot Size, Central Island |
| Parking Space Total | 6 |
| View Type | City View, Lake View, Mountain View, View (panoramic) |
Building
| Bathroom Total | 5 |
| Bedrooms Total | 8 |
| Architectural Style | Other |
| Constructed Date | 2024 |
| Construction Style Attachment | Detached |
| Cooling Type | Central Air Conditioning |
| Exterior Finish | Stone, Stucco |
| Fireplace Fuel | Gas |
| Fireplace Present | Yes |
| Fireplace Type | Unknown |
| Flooring Type | Tile, Vinyl |
| Heating Type | See Remarks |
| Roof Material | Asphalt Shingle |
| Roof Style | Unknown |
| Stories Total | 2 |
| Size Interior | 4,871 Ft2 |
| Type | House |
| Utility Water | Municipal Water |
Parking
| Attached Garage | 3 |
Land
| Acreage | No |
| Sewer | Municipal Sewage System |
| Size Irregular | 0.49 |
| Size Total | 0.49 Ac|under 1 Acre |
| Size Total Text | 0.49 Ac|under 1 Acre |
| Zoning Type | Unknown |
Rooms
| Level | Type | Length | Width | Dimensions |
|---|---|---|---|---|
| Second Level | Bedroom | 10'6'' x 10'4'' | ||
| Second Level | Living Room | 25'6'' x 16'0'' | ||
| Second Level | Kitchen | 1'1'' x 1'1'' | ||
| Second Level | 3pc Bathroom | 6'10'' x 5'0'' | ||
| Second Level | 3pc Bathroom | 8'3'' x 5'8'' | ||
| Second Level | Bedroom | 14'3'' x 9'5'' | ||
| Second Level | Bedroom | 13'0'' x 10'0'' | ||
| Second Level | Laundry Room | 6'7'' x 9'8'' | ||
| Second Level | Other | 10'2'' x 6'8'' | ||
| Second Level | 5pc Ensuite Bath | 12'2'' x 10'2'' | ||
| Second Level | Primary Bedroom | 16'2'' x 14'0'' | ||
| Second Level | Kitchen | 10'7'' x 16'2'' | ||
| Second Level | Dining Room | 11'11'' x 14'6'' | ||
| Second Level | Great Room | 20'0'' x 19'6'' | ||
| Main Level | Pantry | 5'8'' x 6'8'' | ||
| Main Level | Living Room | 19'11'' x 13'4'' | ||
| Main Level | Bedroom | 11'0'' x 10'0'' | ||
| Main Level | Utility Room | 9'8'' x 9'3'' | ||
| Main Level | 3pc Bathroom | 5'6'' x 11'7'' | ||
| Main Level | Bedroom | 9'10'' x 11'7'' | ||
| Main Level | 4pc Bathroom | 6'0'' x 7'11'' | ||
| Main Level | Bedroom | 12'0'' x 11'5'' | ||
| Main Level | Bedroom | 12'0'' x 11'5'' | ||
| Main Level | Recreation Room | 19'8'' x 18'0'' | ||
| Main Level | Foyer | 8'3'' x 7'6'' |
Utilities
| Cable | At Lot Line |
| Electricity | Available |
| Natural Gas | At Lot Line |
| Telephone | At Lot Line |
| Water | At Lot Line |
https://www.realtor.ca/real-estate/27506453/1276-nishi-court-kelowna-black-mountain
Contact Us
Contact us for more information

Scott Marshall
Personal Real Estate Corporation
www.scottmarshallhomes.com/
https://www.facebook.com/ScottMarshallhomes/
104 - 3477 Lakeshore Rd
Kelowna, British Columbia V1W 3S9















