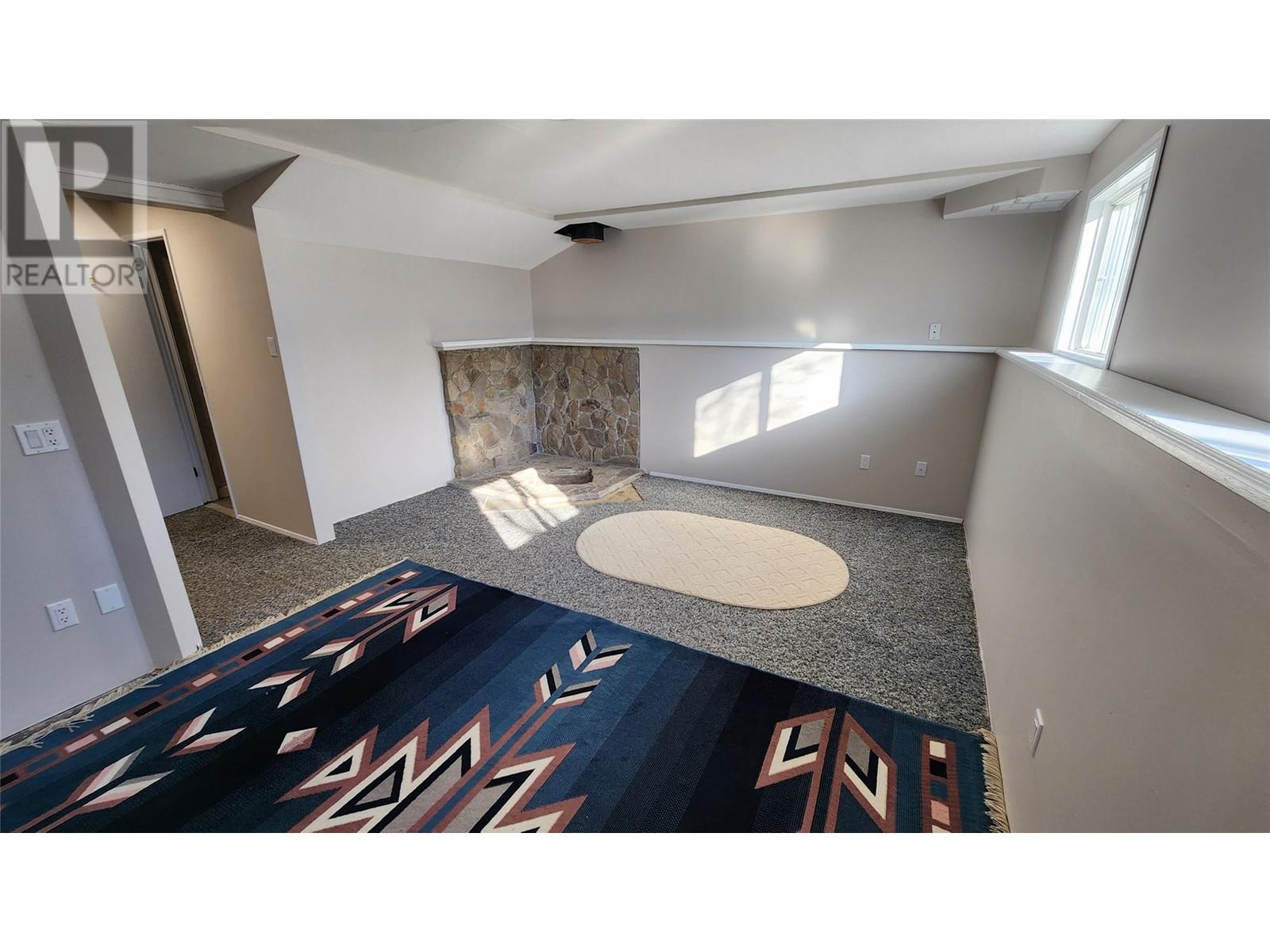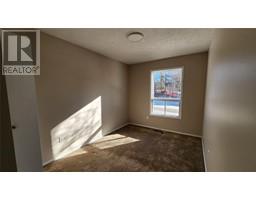128 Red Willow Avenue Tumbler Ridge, British Columbia V0C 2W0
$229,900
Come home to this! Enjoy tranquility on the quiet upper bench of picturesque Tumbler Ridge in this rock solid 4 level split home. This home welcomes you with 4 bedrooms, 2 bathrooms and plenty of room to grow. The main level features the living room, dining room and beautifully updated kitchen with white cabinetry topped with granite - updated appliances and entry to the back deck. Upstairs you will find the 3 main bedrooms with a 4pc bathroom. As you head downstairs from the main you will see the family room - with plumbing in place for a wet bar, the 2nd bathroom and the 4th bedroom. The lower level showcases STORAGE galore with the laundry area, workshop area and tons of shelving. Corner lot, detached 20x24 garage, 2 driveways and a fenced back yard. Call me today to view! Quick possession is available. (id:59116)
Property Details
| MLS® Number | 10324084 |
| Property Type | Single Family |
| Neigbourhood | Tumbler Ridge |
| Features | Balcony |
| ParkingSpaceTotal | 2 |
| ViewType | Mountain View |
Building
| BathroomTotal | 2 |
| BedroomsTotal | 4 |
| Appliances | Range, Refrigerator, Dishwasher, Washer & Dryer |
| ArchitecturalStyle | Split Level Entry |
| ConstructedDate | 1983 |
| ConstructionStyleAttachment | Detached |
| ConstructionStyleSplitLevel | Other |
| ExteriorFinish | Wood Siding |
| FlooringType | Mixed Flooring |
| HeatingType | Forced Air, See Remarks |
| RoofMaterial | Asphalt Shingle |
| RoofStyle | Unknown |
| StoriesTotal | 4 |
| SizeInterior | 1635 Sqft |
| Type | House |
| UtilityWater | Municipal Water |
Parking
| Detached Garage | 2 |
Land
| Acreage | No |
| FenceType | Fence |
| Sewer | Municipal Sewage System |
| SizeIrregular | 0.15 |
| SizeTotal | 0.15 Ac|under 1 Acre |
| SizeTotalText | 0.15 Ac|under 1 Acre |
| ZoningType | Residential |
Rooms
| Level | Type | Length | Width | Dimensions |
|---|---|---|---|---|
| Second Level | Primary Bedroom | 13'6'' x 11'5'' | ||
| Second Level | Bedroom | 13'9'' x 8'4'' | ||
| Second Level | Bedroom | 10'1'' x 8'8'' | ||
| Basement | Living Room | 15'10'' x 13'2'' | ||
| Basement | Den | 9'11'' x 8'6'' | ||
| Basement | Laundry Room | 13'1'' x 8'9'' | ||
| Basement | Storage | 5'8'' x 8'5'' | ||
| Basement | Hobby Room | 13'4'' x 8'7'' | ||
| Lower Level | Family Room | 17'4'' x 14'1'' | ||
| Lower Level | Bedroom | 7'8'' x 8'3'' | ||
| Lower Level | 4pc Bathroom | Measurements not available | ||
| Main Level | Dining Room | 11'5'' x 8'9'' | ||
| Main Level | Kitchen | 11'5'' x 9'1'' | ||
| Main Level | 3pc Bathroom | Measurements not available |
https://www.realtor.ca/real-estate/27406555/128-red-willow-avenue-tumbler-ridge-tumbler-ridge
Interested?
Contact us for more information
Tara Tom
1 - 928 103 Ave
Dawson Creek, British Columbia V1G 2G3







































