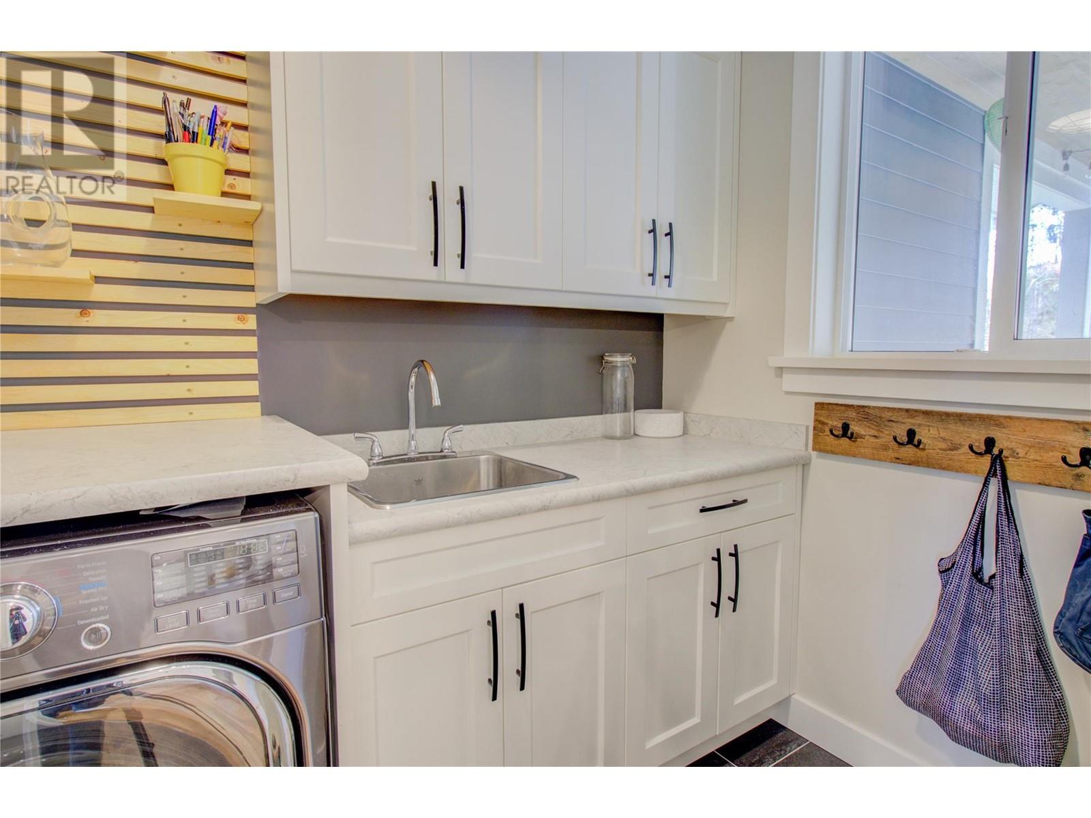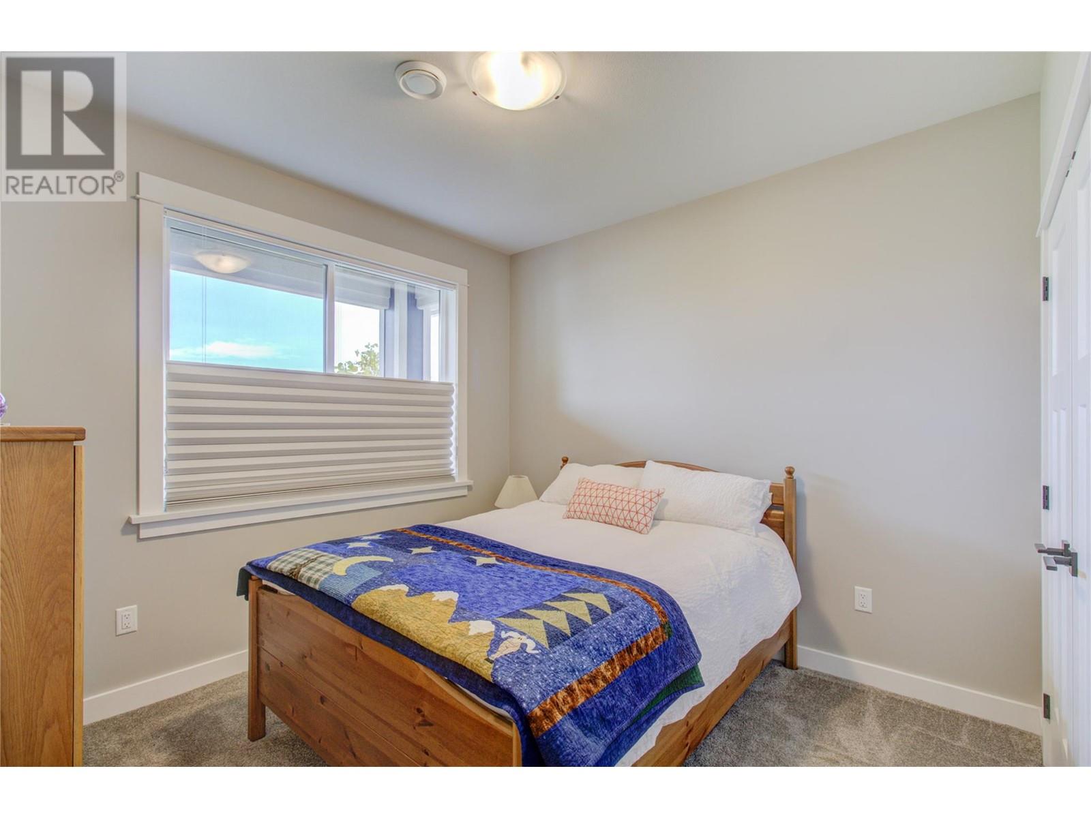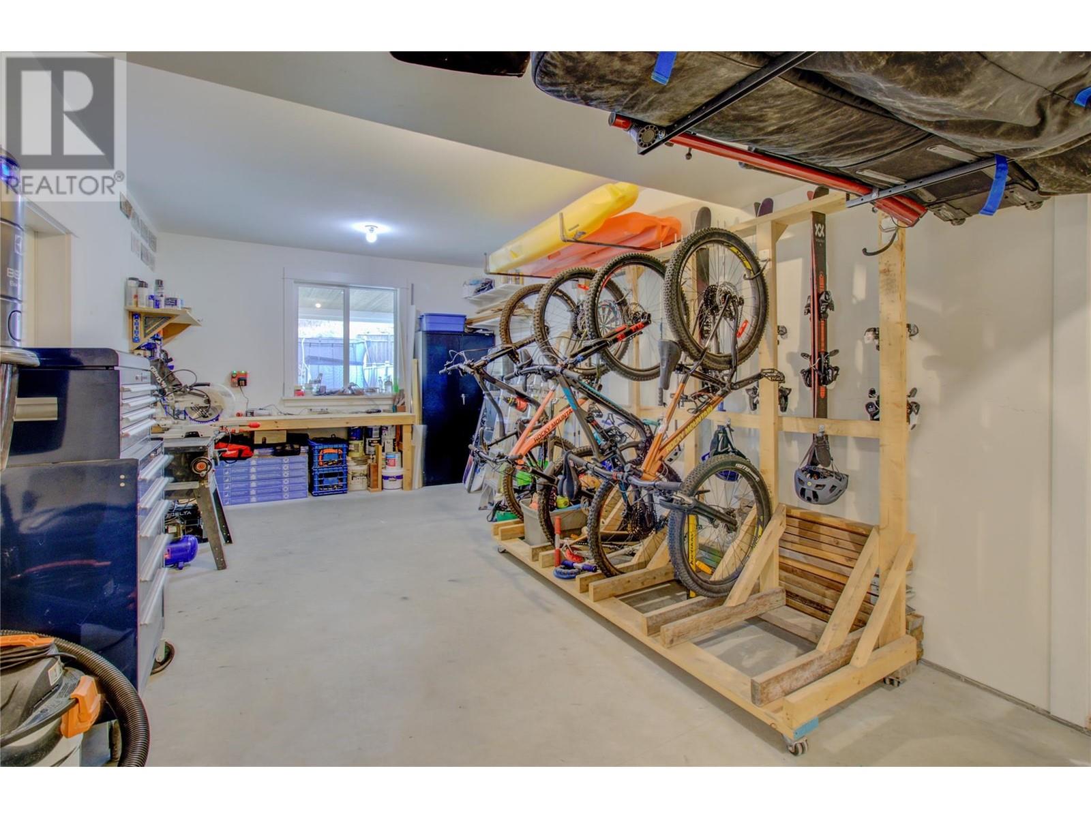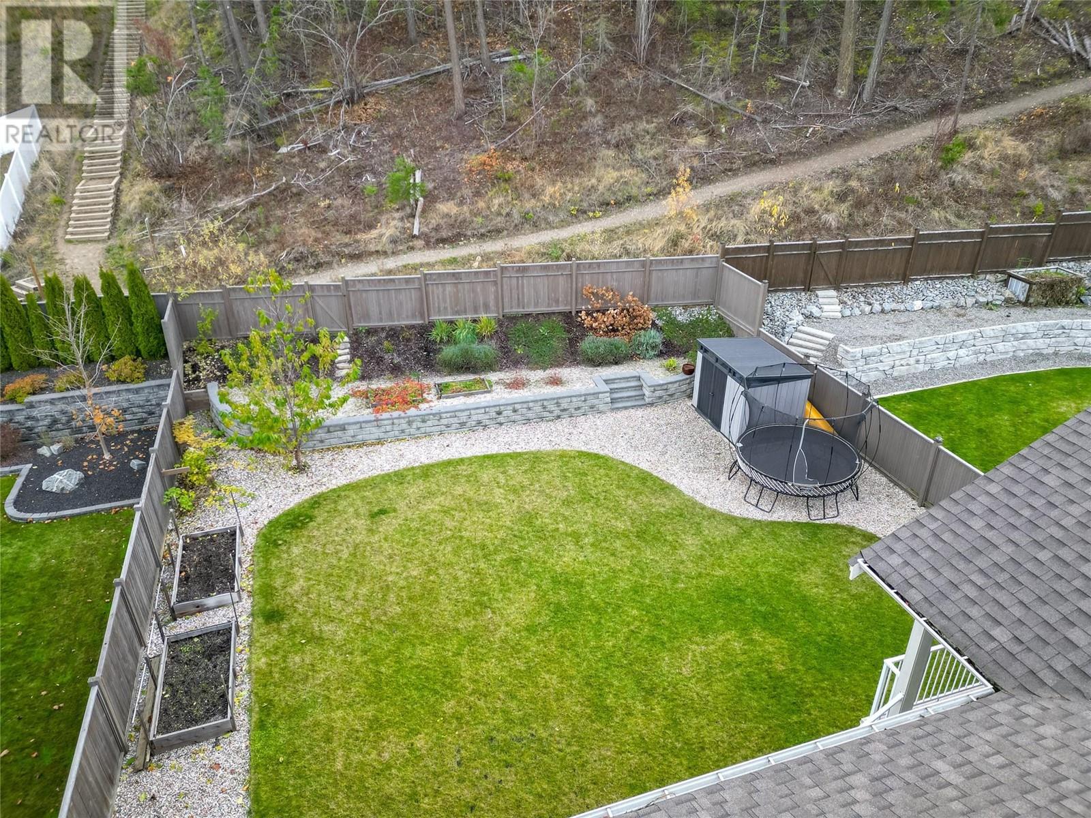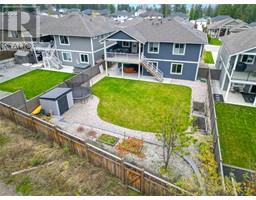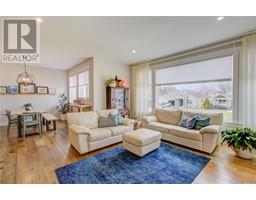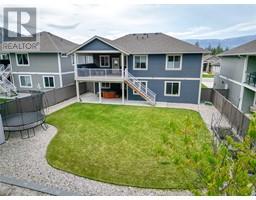1280 24 Street Se Salmon Arm, British Columbia V1E 0E3
$929,000
This beautifully crafted home is situated in a family-friendly neighborhood and offers exceptional quality throughout. With 4 bedrooms and 3 bathrooms, this home features a modern, open-concept design with 9' ceilings, a cozy gas fireplace in the living room, and hardwood and tile flooring. The kitchen is highlighted by custom cabinetry and a spacious island, perfect for both meal prep and entertaining. Additional highlights include convenient main floor laundry and a large, covered deck for outdoor enjoyment. The generous master suite offers a luxurious 5-piece ensuite and a walk-in closet, while two additional bedrooms and a full bathroom complete the main level. Downstairs, the fully finished basement provides a fourth bedroom, a full bathroom, and a large family room/gym area with direct access to the covered patio and a fully fenced backyard. Additional features include in-floor heating in the entry, central air conditioning, a concrete driveway, and an oversized double garage with tandem bay. Located in a development of quality homes, this property is just a short walk from schools and parks, making it the ideal place for families. (id:59116)
Property Details
| MLS® Number | 10328206 |
| Property Type | Single Family |
| Neigbourhood | SE Salmon Arm |
| Parking Space Total | 2 |
Building
| Bathroom Total | 3 |
| Bedrooms Total | 4 |
| Basement Type | Full |
| Constructed Date | 2018 |
| Construction Style Attachment | Detached |
| Cooling Type | Central Air Conditioning |
| Exterior Finish | Composite Siding |
| Fireplace Fuel | Gas |
| Fireplace Present | Yes |
| Fireplace Type | Unknown |
| Flooring Type | Carpeted, Hardwood, Tile |
| Heating Fuel | Other |
| Heating Type | Forced Air, See Remarks |
| Roof Material | Asphalt Shingle |
| Roof Style | Unknown |
| Stories Total | 2 |
| Size Interior | 2,733 Ft2 |
| Type | House |
| Utility Water | Municipal Water |
Parking
| Attached Garage | 2 |
Land
| Acreage | No |
| Sewer | Municipal Sewage System |
| Size Frontage | 59 Ft |
| Size Irregular | 0.19 |
| Size Total | 0.19 Ac|under 1 Acre |
| Size Total Text | 0.19 Ac|under 1 Acre |
| Zoning Type | Unknown |
Rooms
| Level | Type | Length | Width | Dimensions |
|---|---|---|---|---|
| Basement | Dining Nook | 7'4'' x 8'6'' | ||
| Basement | Full Bathroom | Measurements not available | ||
| Basement | Family Room | 28' x 17'3'' | ||
| Basement | Bedroom | 10'7'' x 10'9'' | ||
| Basement | Foyer | 7'0'' x 14'0'' | ||
| Main Level | Full Bathroom | 7'0'' x 8'0'' | ||
| Main Level | Bedroom | 10'0'' x 12'5'' | ||
| Main Level | Bedroom | 10'0'' x 10'0'' | ||
| Main Level | Other | 5'6'' x 7'0'' | ||
| Main Level | 5pc Ensuite Bath | 7'7'' x 8'7'' | ||
| Main Level | Primary Bedroom | 13'2'' x 14'6'' | ||
| Main Level | Living Room | 17'0'' x 17'0'' | ||
| Main Level | Dining Room | 10'6'' x 15'0'' | ||
| Main Level | Kitchen | 12'6'' x 12'10'' |
https://www.realtor.ca/real-estate/27635951/1280-24-street-se-salmon-arm-se-salmon-arm
Contact Us
Contact us for more information
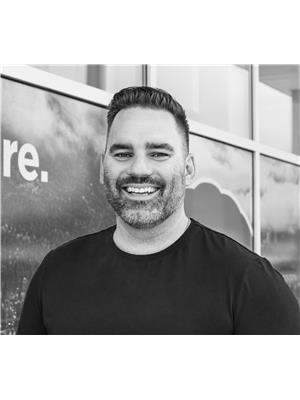
Craig Shantz
Personal Real Estate Corporation
https://www.youtube.com/embed/gRE-tBIVAj4
https://www.youtube.com/embed/zfd3HLt4JiA
craigshantz.com/
#105-650 Trans Canada Hwy
Salmon Arm, British Columbia V1E 2S6















