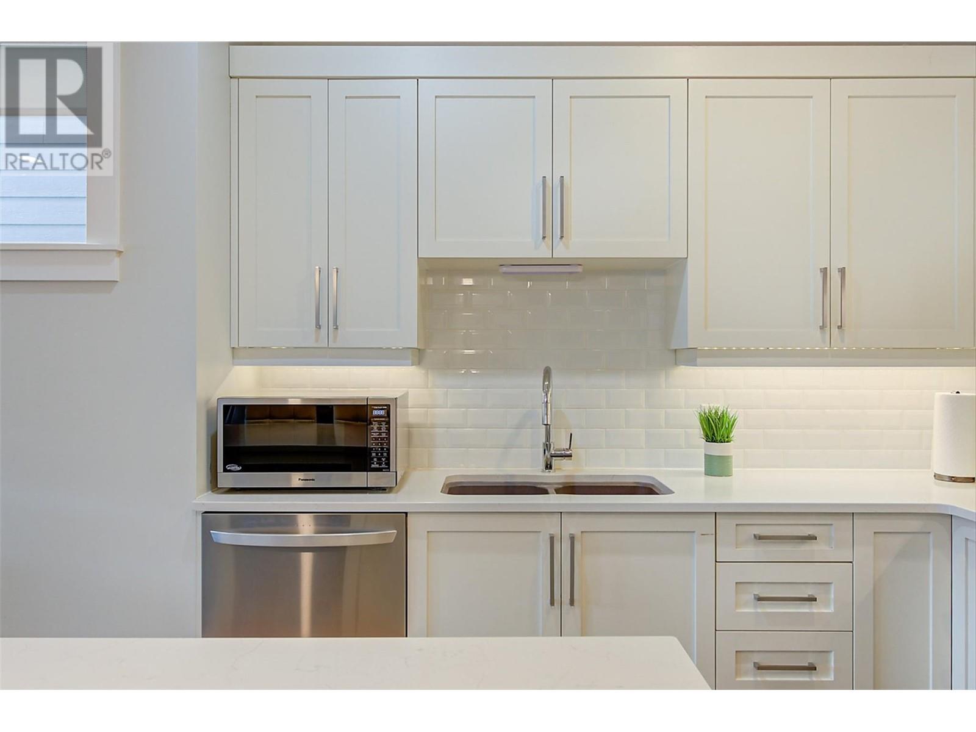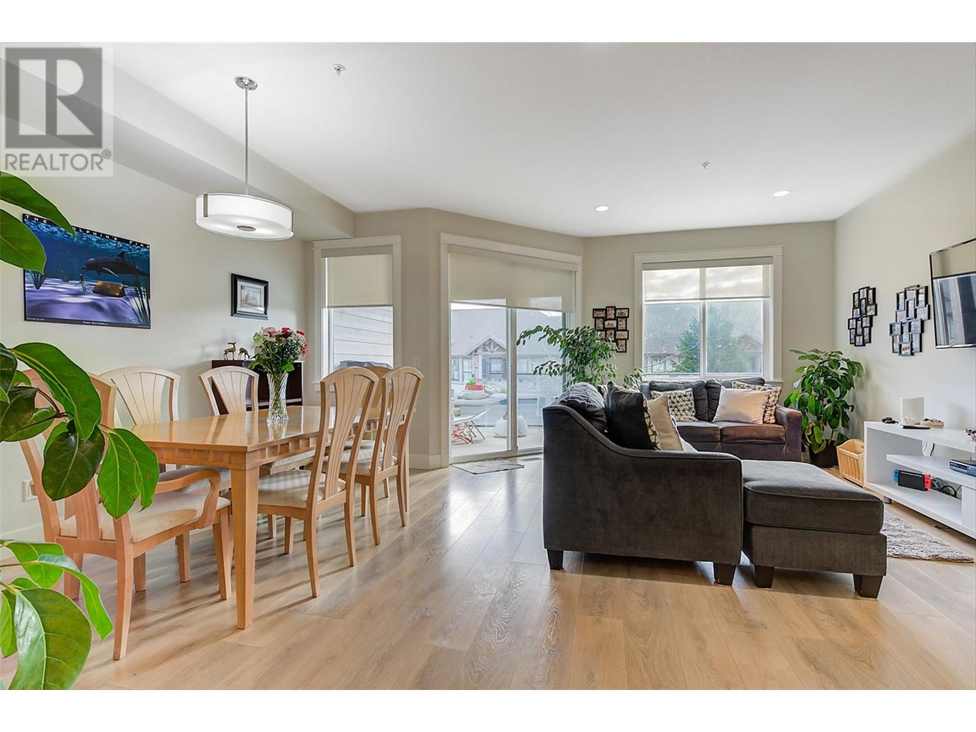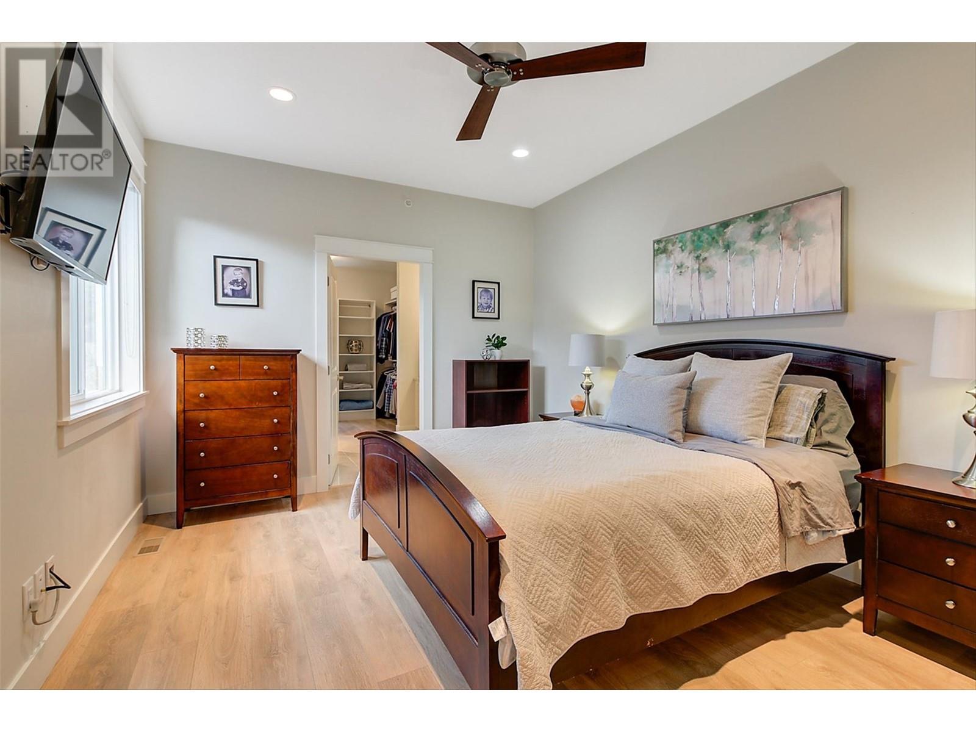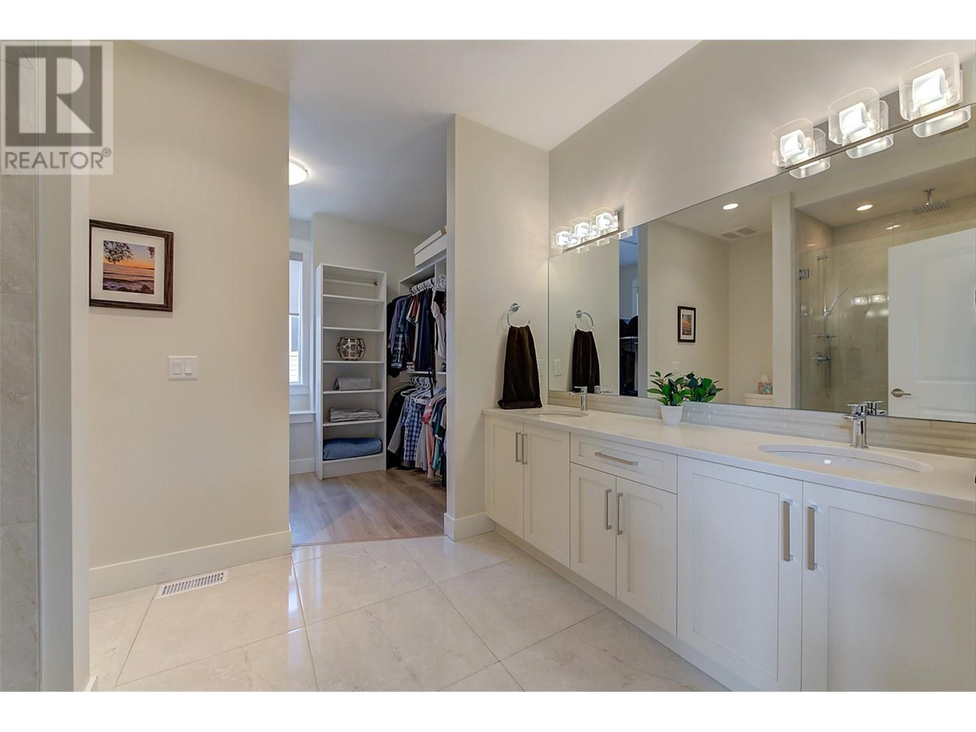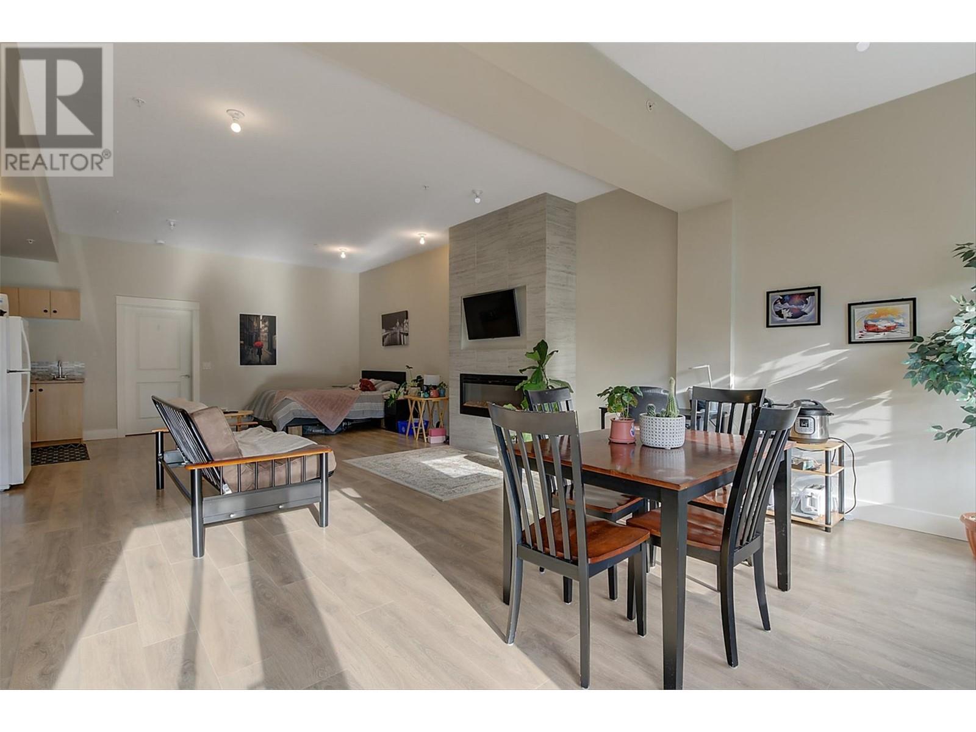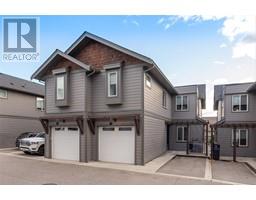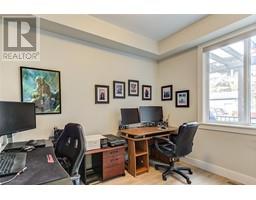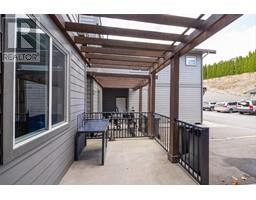12840 Stillwater Court Unit# 8 Lake Country, British Columbia V4V 2W6
$879,000Maintenance,
$328.73 Monthly
Maintenance,
$328.73 MonthlyUltimate Upscale Townhome in ""The Lakes"", Designed for both home and convenience! This 3 bedroom & Den, 4 bathroom townhome in Lake Country's ""Village at Stillwater"" showcases about 2000 sf of residence with additional 1200 sf of Bonus ""secondary use"" commercial space with it's own curbside entrance & 2pc bathroom below. Found in the heart of Lake Country's premiere ""Lakes"" Community, this home is all about Work/Life Balance & Lifestyle. Walking distance to the trails of Spion Kop, minutes to Pelmwash Parkway & the Okanagan Rail Trail, nestled in a Newer Residential area with plenty of play parks, mature landscape, abundant green spaces, as well as some nearby Small commercial enterprises for added convenience. Built in 2017, this bright spacious plan & fresh welcoming decor reads as Main floor, open concept living with a Beautiful White on White Kitchen w/ Quartz counters, S/S appliances, Island & Pantry. The Living Room with access to a really nice sized covered Deck plus an Office/Den are all on one floor. Additionally, an Extra Family/Flex room, 4pc Bath, Laundry & 3 bedrooms; including the Primary Suite w/ Walk-In Closet & 4 pc Ensuite are on the second floor. The BONUS downstairs Rec/Office space is accessed from a stairway inside as well as curbside, currently being used as added living quarters for the main house. Not suitable; however, DC11 zoning allows for commercial space for the homeowners with some regulatory restrictions as an alternative. Inquire today! (id:59116)
Property Details
| MLS® Number | 10327989 |
| Property Type | Single Family |
| Neigbourhood | Lake Country North West |
| Community Name | Village at Stillwater |
| AmenitiesNearBy | Golf Nearby, Airport, Park, Recreation, Schools, Shopping |
| CommunityFeatures | Family Oriented, Pets Allowed, Pet Restrictions, Pets Allowed With Restrictions, Rentals Allowed |
| Features | Private Setting, One Balcony |
| ParkingSpaceTotal | 2 |
Building
| BathroomTotal | 4 |
| BedroomsTotal | 3 |
| Appliances | Refrigerator, Dishwasher, Dryer, Range - Electric, Microwave, Washer |
| ArchitecturalStyle | Split Level Entry |
| BasementType | Full |
| ConstructedDate | 2017 |
| ConstructionStyleAttachment | Attached |
| ConstructionStyleSplitLevel | Other |
| CoolingType | Central Air Conditioning |
| ExteriorFinish | Brick, Composite Siding |
| FireplaceFuel | Electric |
| FireplacePresent | Yes |
| FireplaceType | Unknown |
| FlooringType | Carpeted, Laminate, Tile |
| HalfBathTotal | 2 |
| HeatingType | See Remarks |
| RoofMaterial | Asphalt Shingle |
| RoofStyle | Unknown |
| StoriesTotal | 3 |
| SizeInterior | 3236 Sqft |
| Type | Row / Townhouse |
| UtilityWater | Municipal Water |
Parking
| See Remarks | |
| Attached Garage | 1 |
Land
| AccessType | Easy Access |
| Acreage | No |
| LandAmenities | Golf Nearby, Airport, Park, Recreation, Schools, Shopping |
| Sewer | Municipal Sewage System |
| SizeTotalText | Under 1 Acre |
| ZoningType | Unknown |
Rooms
| Level | Type | Length | Width | Dimensions |
|---|---|---|---|---|
| Second Level | Bedroom | 11'5'' x 15'10'' | ||
| Second Level | Bedroom | 9'7'' x 17'1'' | ||
| Second Level | 4pc Bathroom | 8'3'' x 5'4'' | ||
| Second Level | 4pc Ensuite Bath | 11' x 8'4'' | ||
| Second Level | Other | 11' x 7' | ||
| Second Level | Primary Bedroom | 11'1'' x 14'10'' | ||
| Second Level | Family Room | 12' x 13'3'' | ||
| Basement | Utility Room | 8'2'' x 5'9'' | ||
| Basement | Recreation Room | 10'2'' x 23'3'' | ||
| Basement | Office | 31'9'' x 18'3'' | ||
| Basement | 2pc Bathroom | 5'6'' x 5'4'' | ||
| Main Level | Foyer | 9'10'' x 6'3'' | ||
| Main Level | Den | 10'1'' x 10'11'' | ||
| Main Level | 2pc Bathroom | 4'11'' x 4'5'' | ||
| Main Level | Living Room | 13'11'' x 20'3'' | ||
| Main Level | Dining Room | 7'3'' x 14'10'' | ||
| Main Level | Pantry | 4'10'' x 3'6'' | ||
| Main Level | Kitchen | 13'9'' x 9'4'' |
Interested?
Contact us for more information
Terry Compton
Personal Real Estate Corporation
100 - 1553 Harvey Avenue
Kelowna, British Columbia V1Y 6G1
Rhonda Compton
100 - 1553 Harvey Avenue
Kelowna, British Columbia V1Y 6G1








