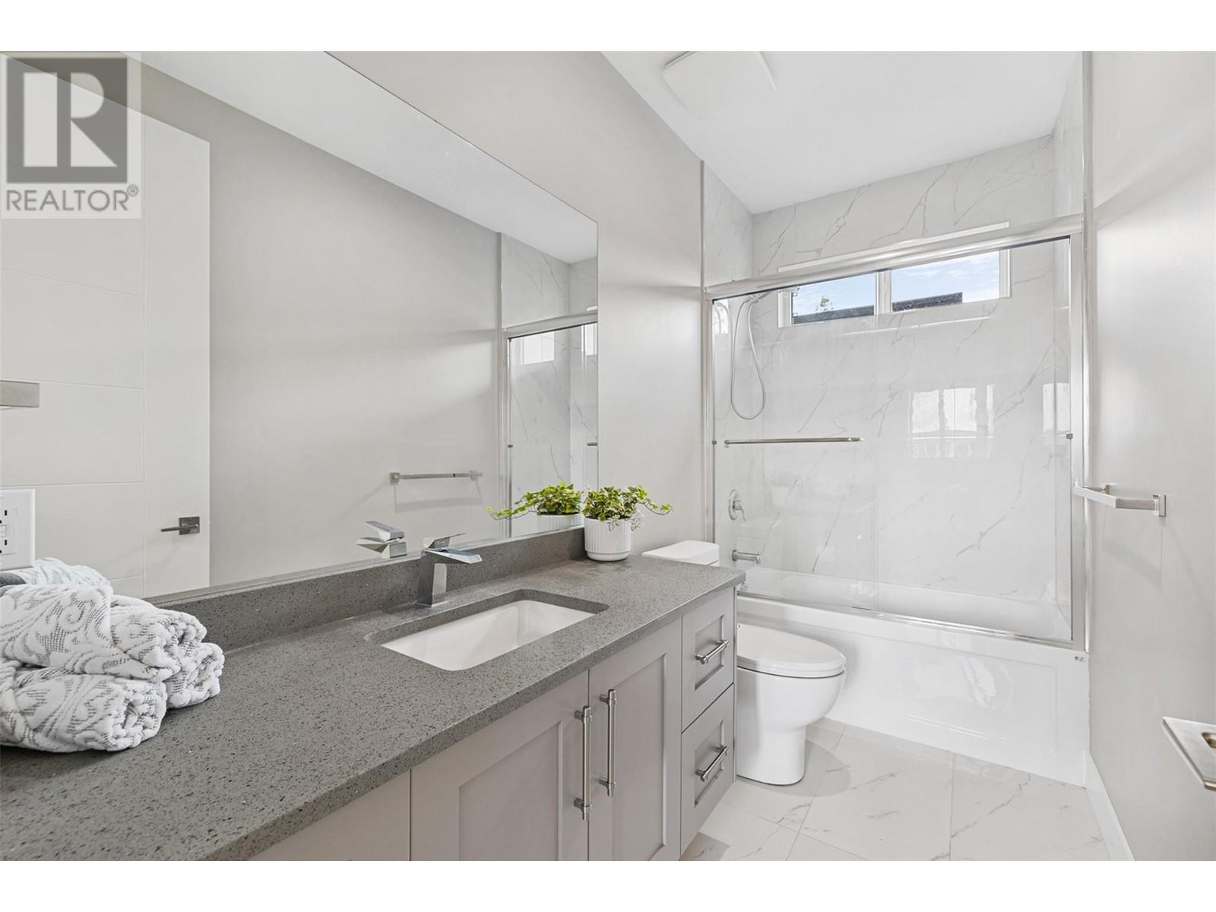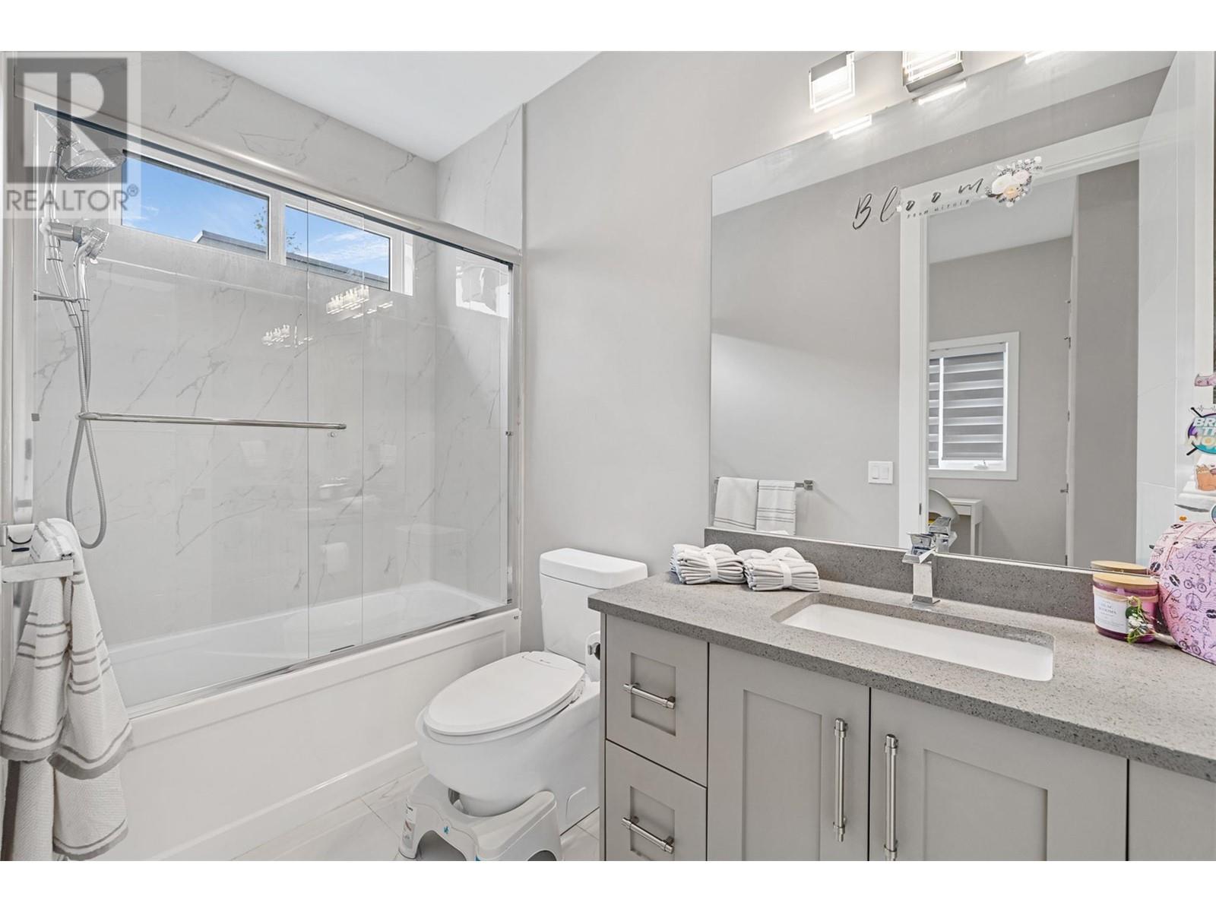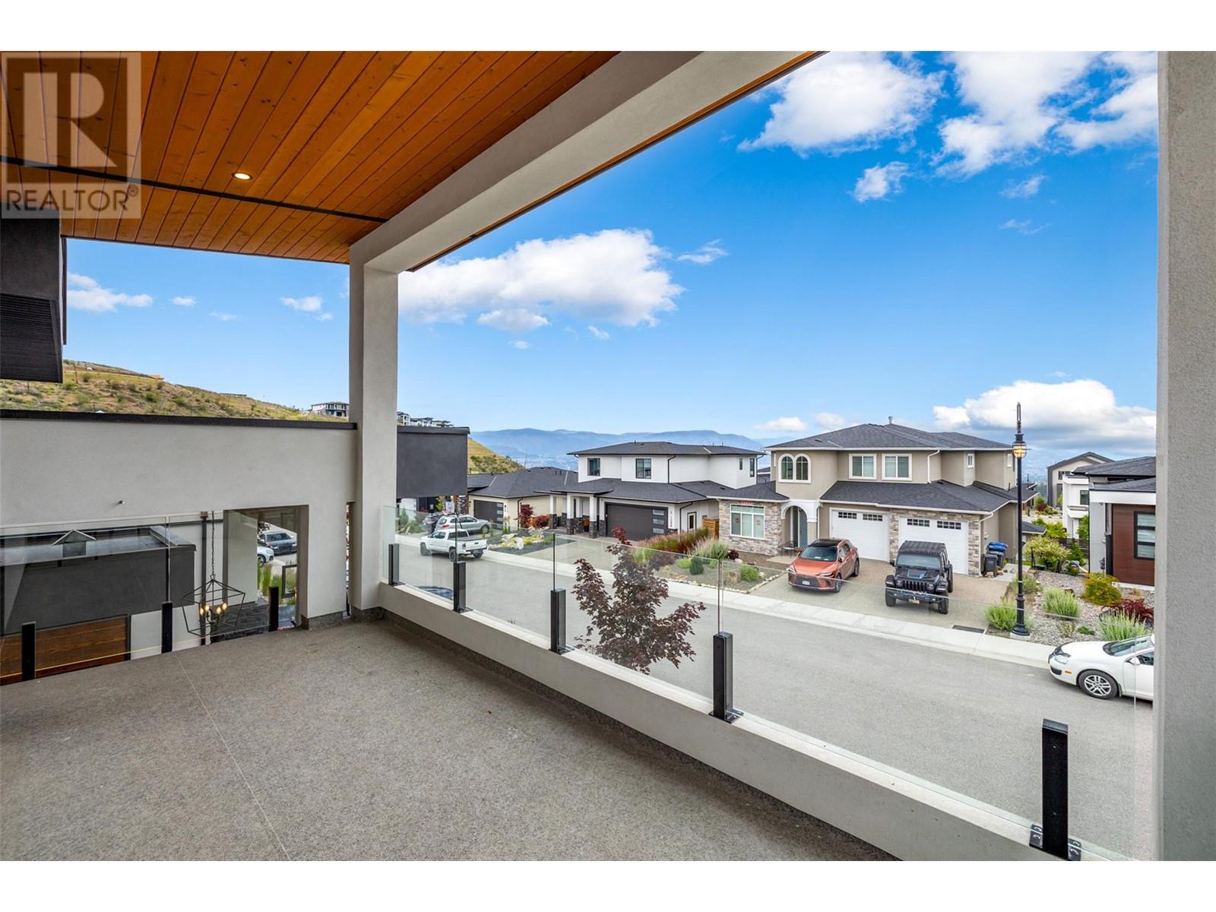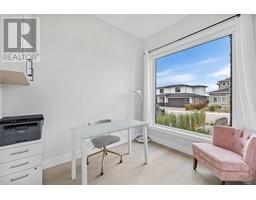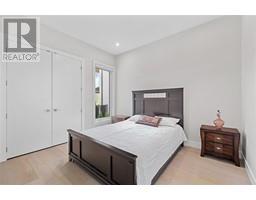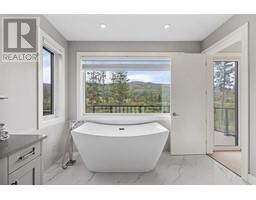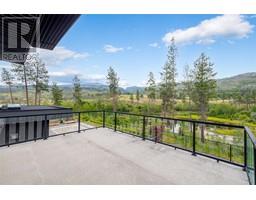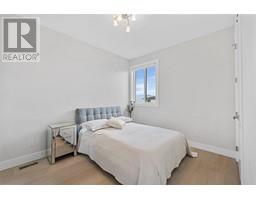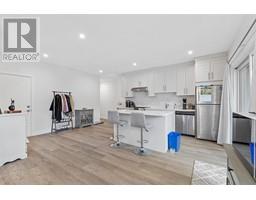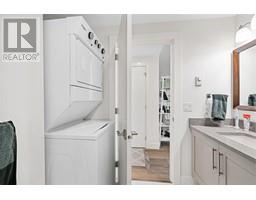1287 Jack Smith Road Kelowna, British Columbia V1W 5N1
$2,299,000
Nestled in the tranquil beauty of Upper Mission's esteemed community, ""The Ponds,"" this home, owned by its original occupant, epitomizes luxury living. Spanning over 5000 square feet of meticulously crafted living space, this property offers an exceptional blend of elegance & comfort. Upon entering, you are greeted by a grand foyer that sets the tone for the exquisite interior. The main residence boasts four bedrooms plus an office. There's potential to convert a spacious recreation room into a sixth bedroom. Additionally, there is a fully equipped one-bedroom legal suite, currently occupied by an excellent tenant. The heart of the home centers around a gourmet kitchen, outfitted with high-end materials and a stainless steel appliance package, including an Italian-made natural gas stove/oven. The open-plan living and dining areas seamlessly flow from the kitchen, creating an inviting space for both intimate family gatherings and grand entertaining. Outside, the expansive yard beckons with its ample space, perfect for creating a pool oasis or hosting outdoor festivities against the backdrop of sweeping mountain and lake views. The property's private and serene location ensures tranquility, ideal for unwinding after a day of exploring nearby nature trails and discovering hidden waterfalls. Impeccably maintained and designed with discerning tastes in mind, this residence offers a rare opportunity to own a piece of Upper Mission's coveted lifestyle. (id:59116)
Property Details
| MLS® Number | 10329591 |
| Property Type | Single Family |
| Neigbourhood | Upper Mission |
| Amenities Near By | Park, Recreation, Schools |
| Community Features | Family Oriented, Rentals Allowed |
| Features | Cul-de-sac, Private Setting, Central Island, Two Balconies |
| Parking Space Total | 4 |
| Road Type | Cul De Sac |
| View Type | City View, Lake View, Mountain View, Valley View, View (panoramic) |
| Water Front Type | Waterfront Nearby |
Building
| Bathroom Total | 6 |
| Bedrooms Total | 5 |
| Appliances | Refrigerator, Dishwasher, Dryer, Range - Electric, Range - Gas, Microwave, Washer |
| Architectural Style | Contemporary |
| Basement Type | Full |
| Constructed Date | 2020 |
| Construction Style Attachment | Detached |
| Cooling Type | Central Air Conditioning |
| Exterior Finish | Stone, Stucco |
| Fire Protection | Smoke Detector Only |
| Fireplace Fuel | Electric |
| Fireplace Present | Yes |
| Fireplace Type | Unknown |
| Flooring Type | Hardwood, Tile, Vinyl |
| Half Bath Total | 1 |
| Heating Fuel | Electric |
| Heating Type | In Floor Heating, Forced Air, See Remarks |
| Roof Material | Asphalt Shingle |
| Roof Style | Unknown |
| Stories Total | 3 |
| Size Interior | 5,159 Ft2 |
| Type | House |
| Utility Water | Municipal Water |
Parking
| Attached Garage | 2 |
| Oversize |
Land
| Acreage | No |
| Fence Type | Fence |
| Land Amenities | Park, Recreation, Schools |
| Landscape Features | Underground Sprinkler |
| Sewer | Municipal Sewage System |
| Size Frontage | 53 Ft |
| Size Irregular | 0.15 |
| Size Total | 0.15 Ac|under 1 Acre |
| Size Total Text | 0.15 Ac|under 1 Acre |
| Zoning Type | Unknown |
Rooms
| Level | Type | Length | Width | Dimensions |
|---|---|---|---|---|
| Second Level | Other | 6'6'' x 11'6'' | ||
| Second Level | Primary Bedroom | 20'9'' x 15'11'' | ||
| Second Level | Loft | 16' x 21'8'' | ||
| Second Level | Laundry Room | 5'1'' x 10'6'' | ||
| Second Level | Bedroom | 9'8'' x 11'11'' | ||
| Second Level | Bedroom | 14'11'' x 11'11'' | ||
| Second Level | 5pc Ensuite Bath | 10'7'' x 17'6'' | ||
| Second Level | 4pc Bathroom | 4'11'' x 10'7'' | ||
| Second Level | 4pc Bathroom | 9'8'' x 4'11'' | ||
| Basement | Recreation Room | 17'2'' x 21'4'' | ||
| Basement | Living Room | 16'10'' x 14'9'' | ||
| Basement | Kitchen | 17'1'' x 18'2'' | ||
| Basement | Bedroom | 12'2'' x 11'6'' | ||
| Basement | 3pc Bathroom | 8'9'' x 8'3'' | ||
| Basement | 2pc Bathroom | 7'9'' x 3'3'' | ||
| Main Level | Office | 7'10'' x 9'6'' | ||
| Main Level | Living Room | 16'5'' x 28'3'' | ||
| Main Level | Kitchen | 15'5'' x 18'3'' | ||
| Main Level | Foyer | 15'4'' x 15'10'' | ||
| Main Level | Bedroom | 10'7'' x 11'10'' | ||
| Main Level | 4pc Bathroom | 8'3'' x 5'7'' |
https://www.realtor.ca/real-estate/27700924/1287-jack-smith-road-kelowna-upper-mission
Contact Us
Contact us for more information

Jp Letnick
Personal Real Estate Corporation
https://www.youtube.com/embed/_wXArUq47Dg
https://bc-real-estate.com/
https://www.facebook.com/dragotex
https://www.linkedin.com/in/jp-letnick-seo-online-marketing-expert-9933b232/?ori
#108 - 1980 Cooper Road
Kelowna, British Columbia V1Y 8K5

Joanna Wang
https://www.youtube.com/embed/cWO0exFpPYs
https://www.youtube.com/embed/GL7Tw2KyiGs
www.letnickestates.com/
https://www.facebook.com/LetnickEstates/
https://www.linkedin.com/in/joanna-wang-547a03136
#108 - 1980 Cooper Road
Kelowna, British Columbia V1Y 8K5





































