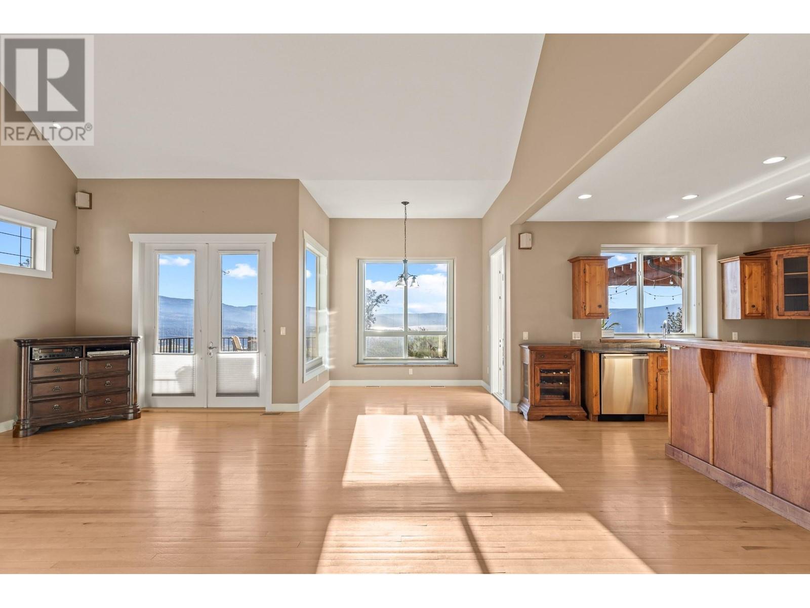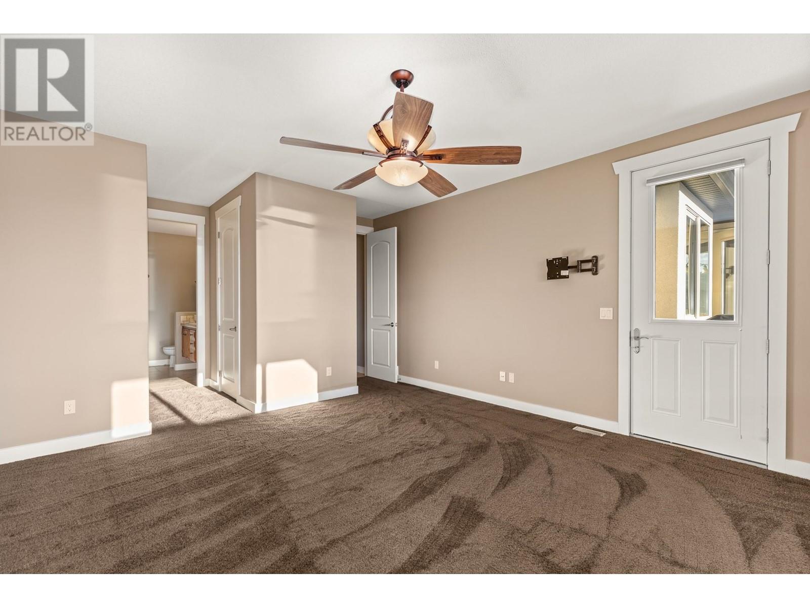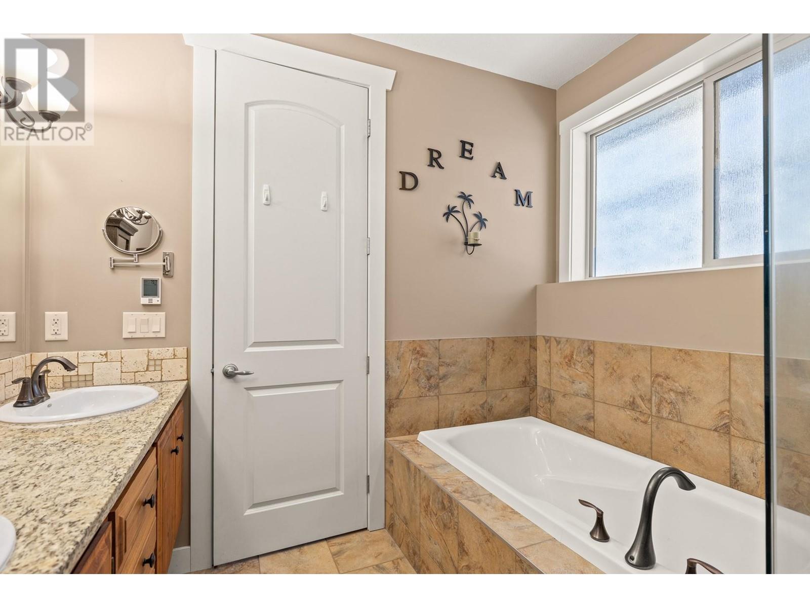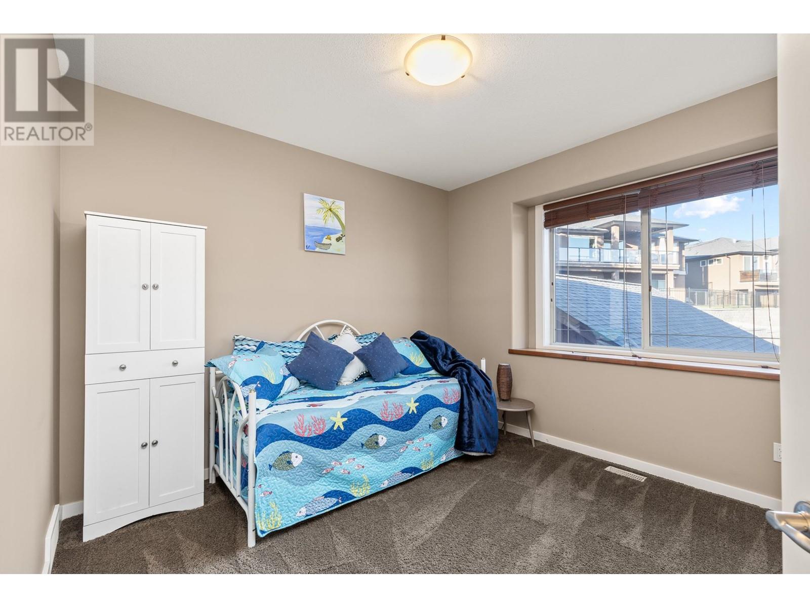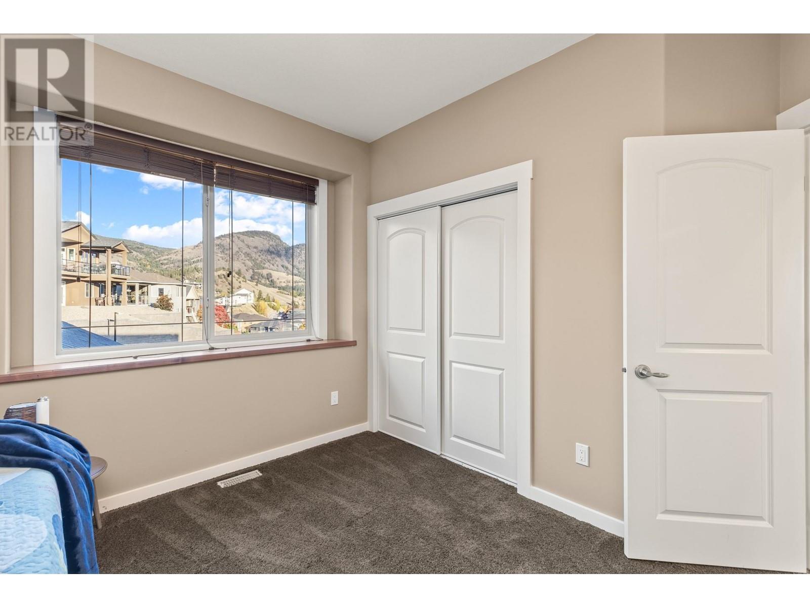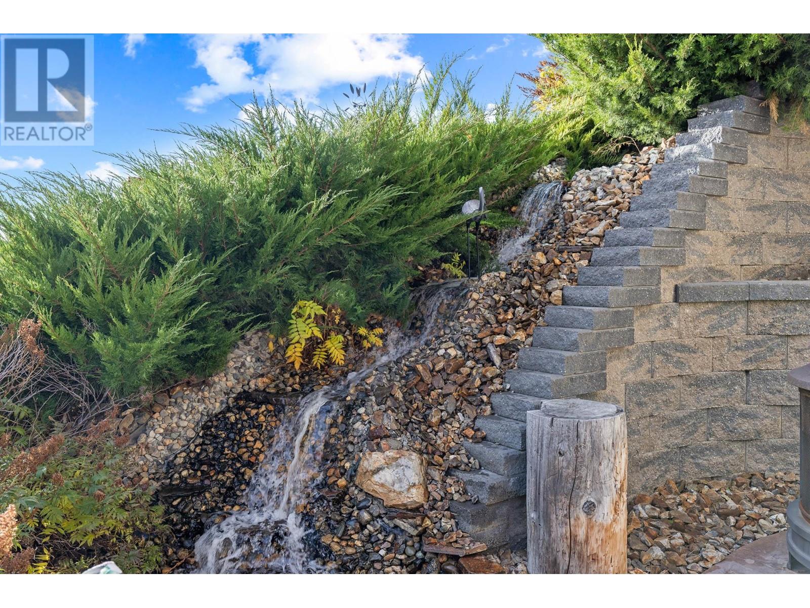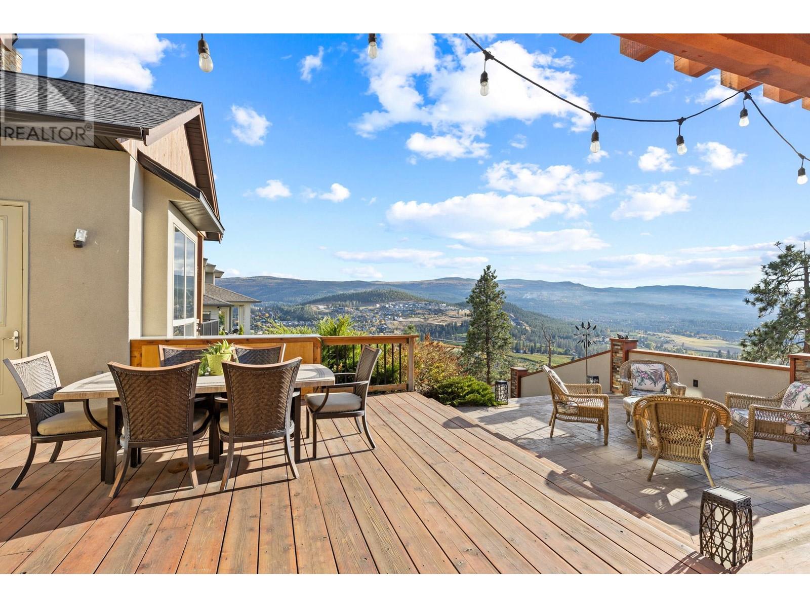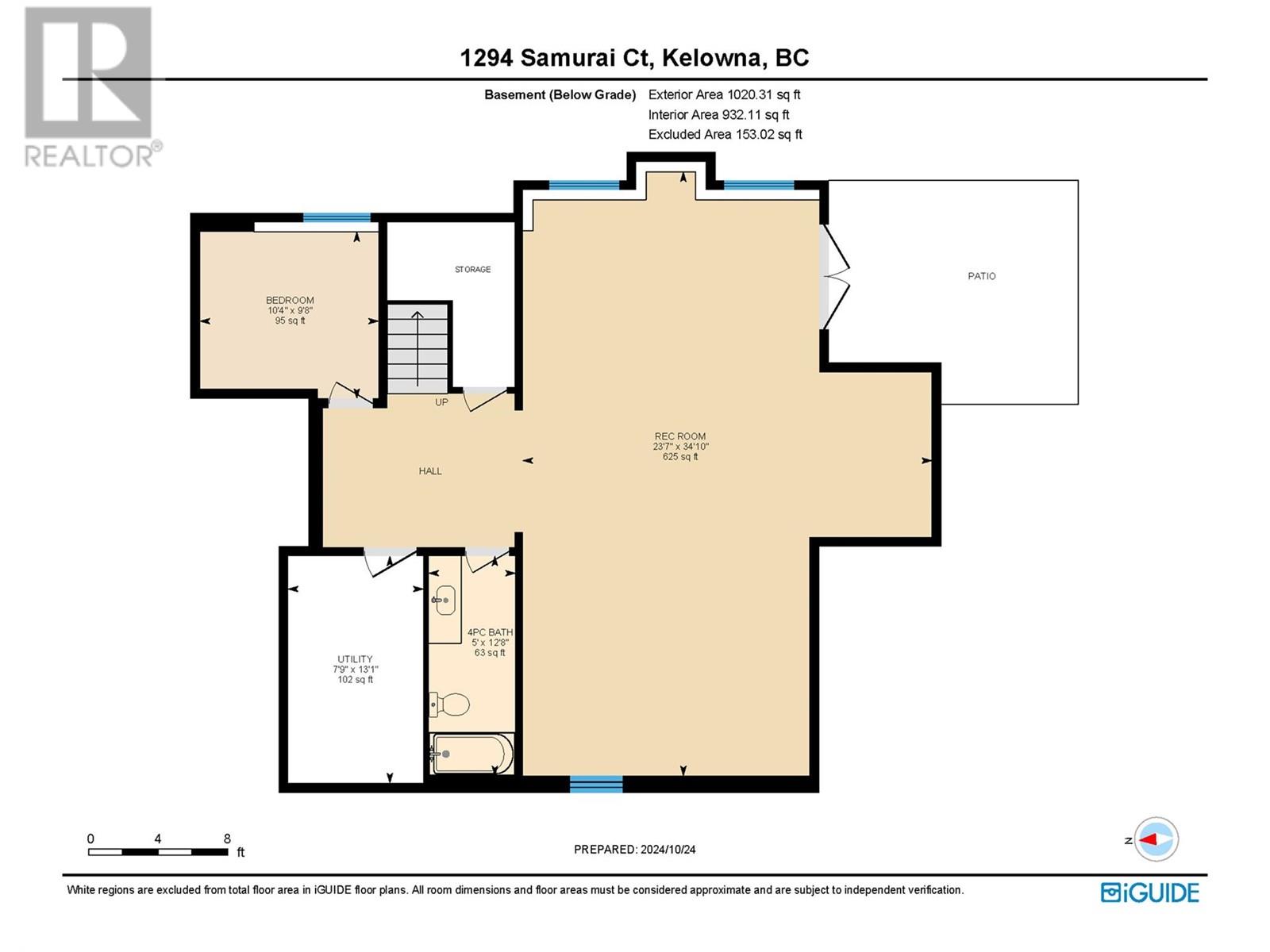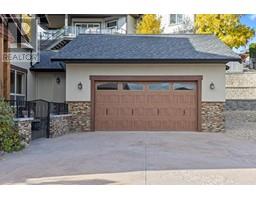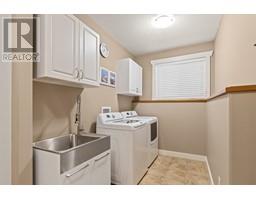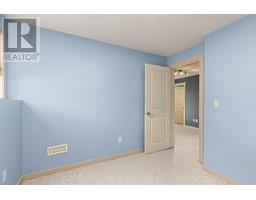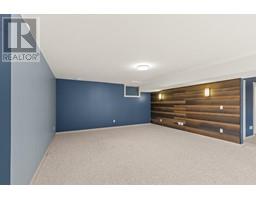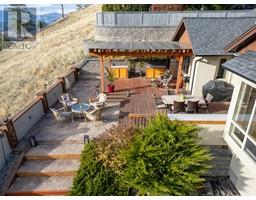1294 Samurai Court Kelowna, British Columbia V1P 1S2
$1,389,000
This Black Mountain property is nestled at the end of a quiet cul-de-sac, offering stunning, uninterrupted views of Kelowna, the valley, and the lake. It features a bright, spacious, open-concept living room with vaulted ceilings and a cozy gas fireplace, along with a kitchen equipped with solid Alder wood cabinets, a Thermador 5-burner gas cooktop, and a built-in oven. The main floor includes a den/office and a second room for formal dining, as well as a primary bedroom with double walk-in closets and deck access. Upstairs, you'll find two additional bedrooms plus a study or reading nook. The bright walk-out lower level boasts a large family room, a bedroom (no closet), and a full bathroom. Outside, the expansive, partially covered outdoor living space includes a custom waterfall flowing into a pond on the lower walkout level. The oversized double car garage offers tons of storage, a workbench, and plenty of parking for extra vehicles, an RV, or a boat. This unique lot and setting present an incredible opportunity to add your own modern touches and style. Click the virtual tour link for more photos and 3D walkthrough. (id:59116)
Property Details
| MLS® Number | 10326630 |
| Property Type | Single Family |
| Neigbourhood | Black Mountain |
| Amenities Near By | Golf Nearby, Park |
| Community Features | Family Oriented, Rentals Allowed |
| Features | Cul-de-sac, Central Island, One Balcony |
| Parking Space Total | 6 |
| Road Type | Cul De Sac |
| View Type | City View, Lake View, Mountain View, Valley View, View (panoramic) |
Building
| Bathroom Total | 4 |
| Bedrooms Total | 4 |
| Appliances | Refrigerator, Dishwasher, Dryer, Range - Electric, Washer, Oven - Built-in |
| Constructed Date | 2011 |
| Construction Style Attachment | Detached |
| Cooling Type | Central Air Conditioning, Heat Pump |
| Fireplace Fuel | Gas |
| Fireplace Present | Yes |
| Fireplace Type | Unknown |
| Flooring Type | Carpeted, Hardwood, Tile |
| Half Bath Total | 1 |
| Heating Type | Heat Pump, See Remarks |
| Roof Material | Asphalt Shingle |
| Roof Style | Unknown |
| Stories Total | 2 |
| Size Interior | 3,567 Ft2 |
| Type | House |
| Utility Water | Irrigation District |
Parking
| See Remarks | |
| Attached Garage | 2 |
| R V | 1 |
Land
| Access Type | Easy Access |
| Acreage | No |
| Land Amenities | Golf Nearby, Park |
| Sewer | Municipal Sewage System |
| Size Irregular | 0.21 |
| Size Total | 0.21 Ac|under 1 Acre |
| Size Total Text | 0.21 Ac|under 1 Acre |
| Zoning Type | Unknown |
Rooms
| Level | Type | Length | Width | Dimensions |
|---|---|---|---|---|
| Second Level | 4pc Bathroom | 9'4'' x 5'5'' | ||
| Second Level | Bedroom | 12' x 11'6'' | ||
| Second Level | Bedroom | 13'1'' x 11'7'' | ||
| Basement | Utility Room | 7'9'' x 13'1'' | ||
| Basement | Family Room | 23'7'' x 34'10'' | ||
| Basement | 4pc Bathroom | 5' x 12'8'' | ||
| Basement | Bedroom | 10'4'' x 9'8'' | ||
| Main Level | Other | 27'8'' x 22'11'' | ||
| Main Level | Laundry Room | 8'6'' x 14'7'' | ||
| Main Level | 2pc Bathroom | Measurements not available | ||
| Main Level | 5pc Ensuite Bath | 9' x 8'8'' | ||
| Main Level | Primary Bedroom | 22'2'' x 14'6'' | ||
| Main Level | Dining Room | 9'11'' x 13'1'' | ||
| Main Level | Office | 10'9'' x 10'1'' | ||
| Main Level | Dining Nook | 7' x 10'1'' | ||
| Main Level | Kitchen | 17'2'' x 13'6'' | ||
| Main Level | Living Room | 17'2'' x 20'8'' |
https://www.realtor.ca/real-estate/27577348/1294-samurai-court-kelowna-black-mountain
Contact Us
Contact us for more information
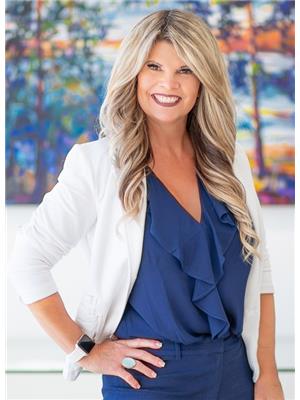
Jaime Briggs
www.briggsonhomes.com/
https://www.facebook.com/people/Briggs-On-Homes-Real-Estate-Group-Kelowna/615584
ca.linkedin.com/in/jaimebriggs
twitter.com/Briggs_On_Homes
https://www.instagram.com/jaimebriggskelowna
https://briggsonhomes.com/about-us/
#14 - 1470 Harvey Avenue
Kelowna, British Columbia V1Y 9K8

Leon Gaba
briggsonhomes.com/
https://www.facebook.com/people/Briggs-On-Homes-Real-Estate-Group-Kelowna/615584
https://ca.linkedin.com/in/jaimebriggs
twitter.com/Briggs_On_Homes
https://www.instagram.com/leongaba.realtor
https://briggsonhomes.com/about-us/
#14 - 1470 Harvey Avenue
Kelowna, British Columbia V1Y 9K8





















