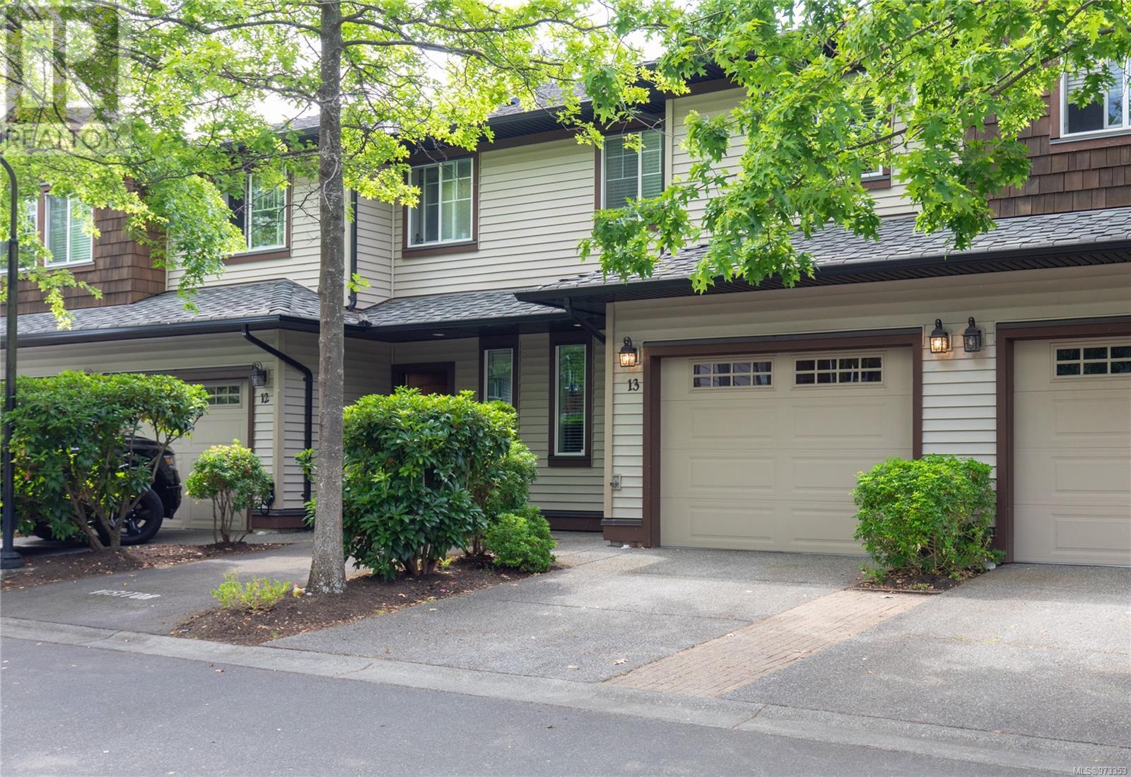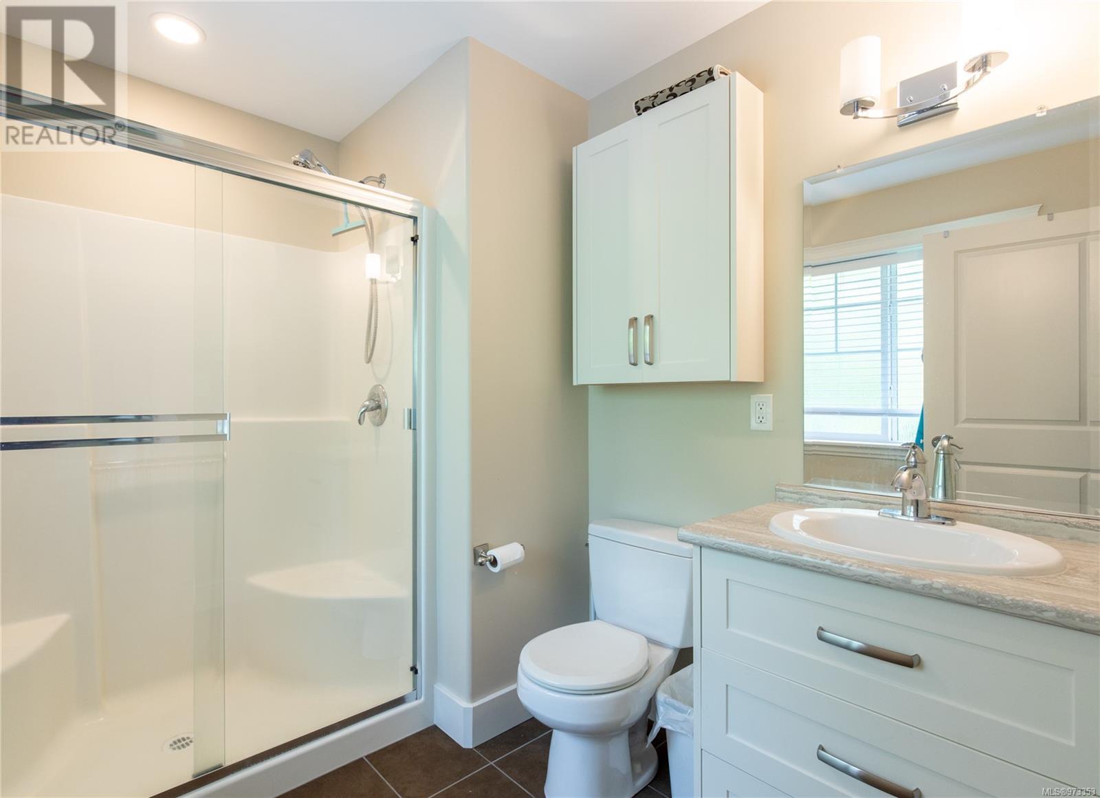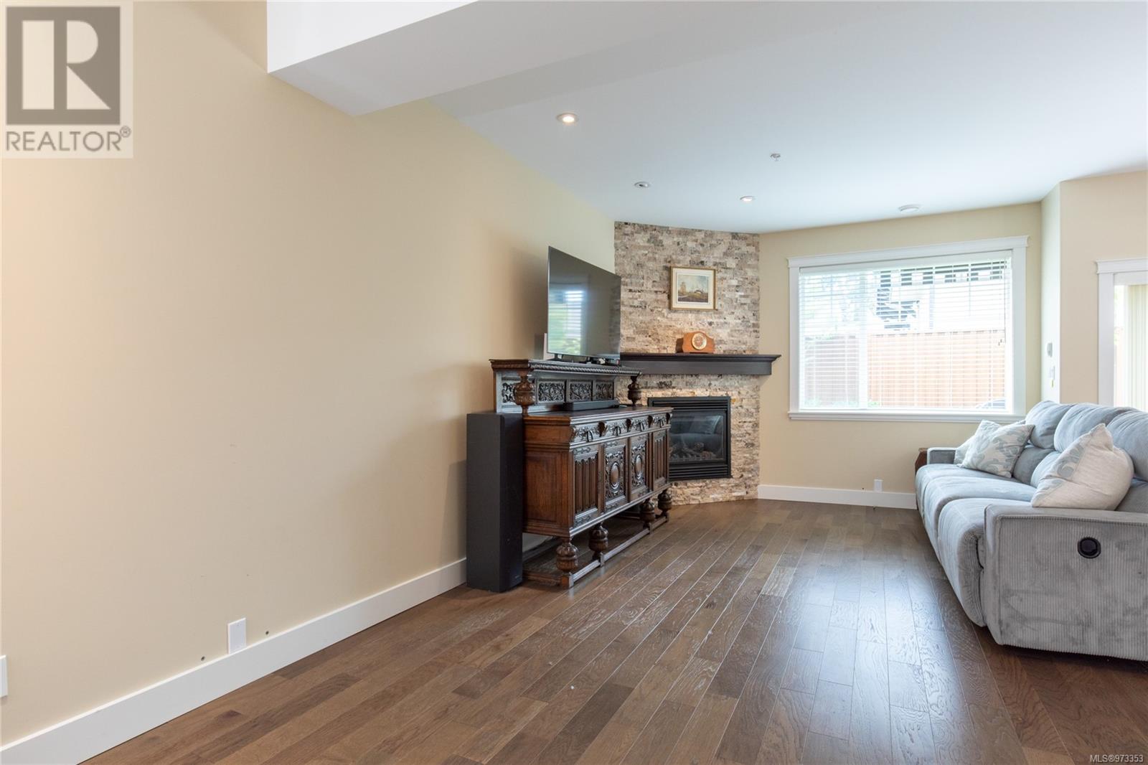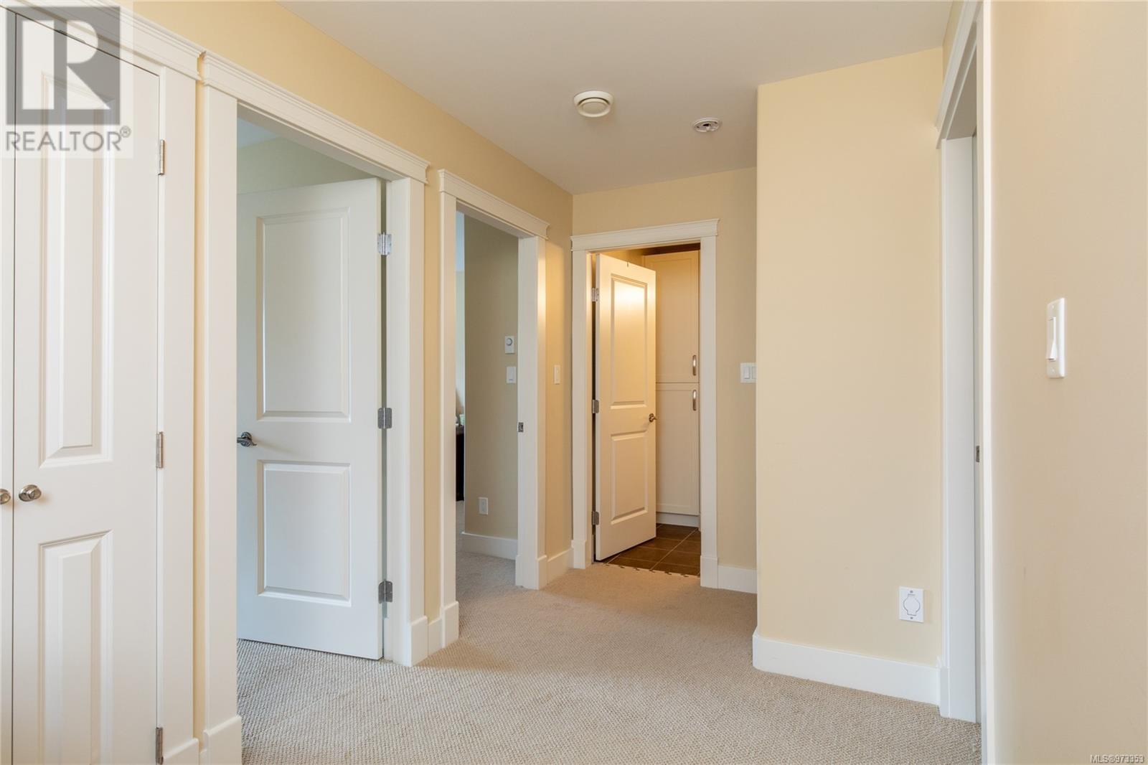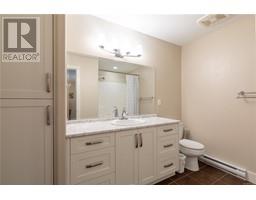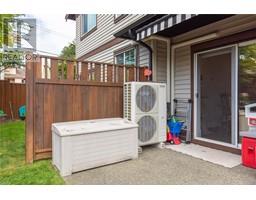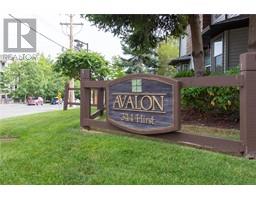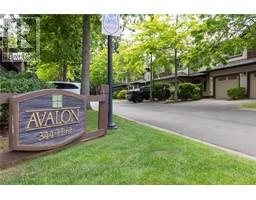13 344 Hirst Ave Parksville, British Columbia V9P 1K4
$719,900Maintenance,
$385 Monthly
Maintenance,
$385 MonthlyWelcome to this beautifully renovated 3-bedroom, 3-bath home in Parksville. The open-concept design seamlessly integrates the living, kitchen, and dining areas, enhanced by gorgeous flooring and an abundance of natural light. The living room features a stunning stone corner gas fireplace. Enjoy white kitchen cabinets, stainless steel appliances, and stone countertops. Sliding patio doors off the dining room lead to a private patio, ideal for BBQs. Convenience is key with a main floor 2-piece bath, laundry area, and direct garage access. Upstairs, the primary suite boasts his and hers walk-in closets and a luxurious ensuite. Two additional generously-sized bedrooms and a full bath complete the upper level.This townhome is part of a self-managed strata and has had a full reno in 2018 with the most recent upgrade being $20,000 in heat pumps. Enjoy the vibrant Parksville location, combining quality living with excellent amenities. (id:59116)
Property Details
| MLS® Number | 973353 |
| Property Type | Single Family |
| Neigbourhood | Parksville |
| CommunityFeatures | Pets Allowed, Family Oriented |
| Features | Central Location, Other |
| ParkingSpaceTotal | 2 |
Building
| BathroomTotal | 3 |
| BedroomsTotal | 3 |
| ConstructedDate | 2008 |
| CoolingType | Air Conditioned |
| FireplacePresent | Yes |
| FireplaceTotal | 1 |
| HeatingFuel | Electric |
| HeatingType | Baseboard Heaters, Heat Pump |
| SizeInterior | 1659 Sqft |
| TotalFinishedArea | 1659 Sqft |
| Type | Row / Townhouse |
Land
| AccessType | See Remarks |
| Acreage | No |
| ZoningDescription | Rs3 |
| ZoningType | Residential |
Rooms
| Level | Type | Length | Width | Dimensions |
|---|---|---|---|---|
| Second Level | Bedroom | 10'2 x 14'6 | ||
| Second Level | Bedroom | 10'4 x 14'6 | ||
| Second Level | Bathroom | 4-Piece | ||
| Second Level | Ensuite | 3-Piece | ||
| Second Level | Primary Bedroom | 12'1 x 21'3 | ||
| Main Level | Entrance | 4'9 x 14'6 | ||
| Main Level | Dining Room | 9'2 x 11'5 | ||
| Main Level | Living Room | 11'8 x 27'3 | ||
| Main Level | Kitchen | 12'3 x 9'9 | ||
| Main Level | Laundry Room | 5 ft | Measurements not available x 5 ft | |
| Main Level | Bathroom | 2-Piece |
https://www.realtor.ca/real-estate/27311336/13-344-hirst-ave-parksville-parksville
Interested?
Contact us for more information
Brooke Haxton
Personal Real Estate Corporation
202-1551 Estevan Road
Nanaimo, British Columbia V9S 3Y3

