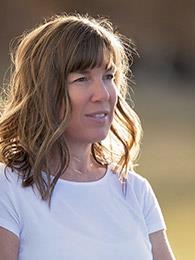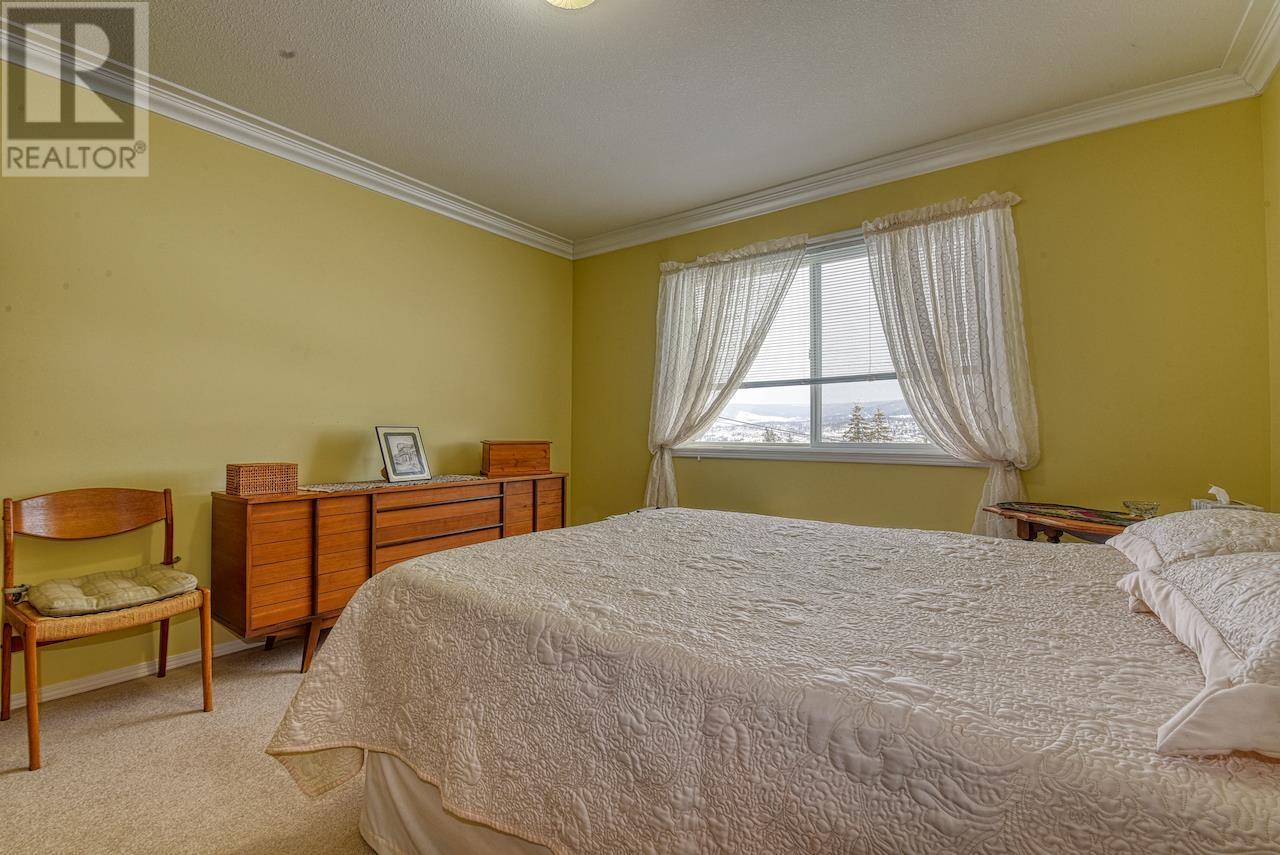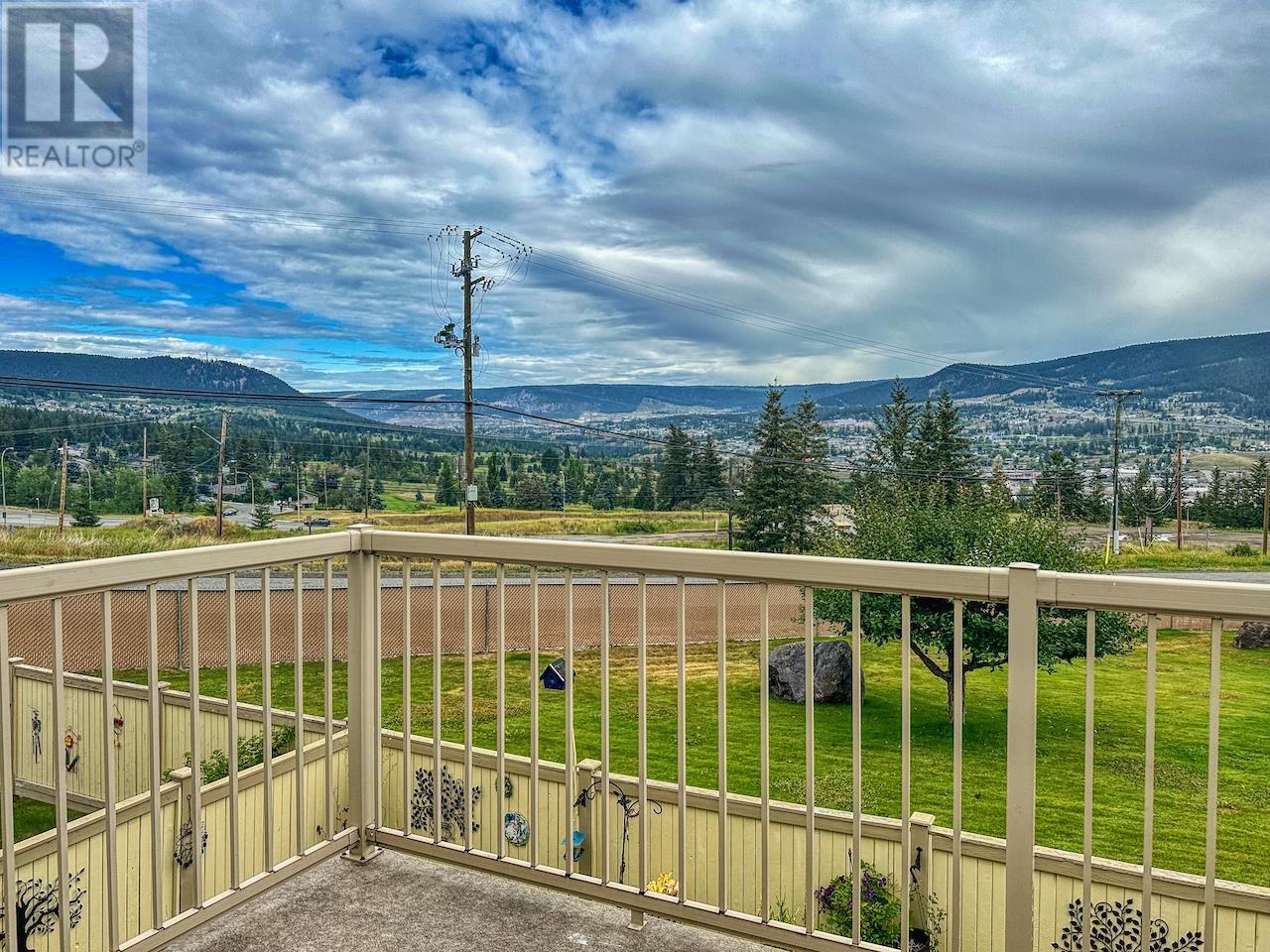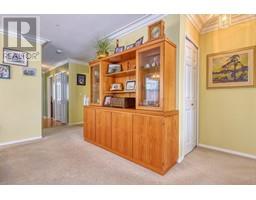13 500 Wotzke Drive Williams Lake, British Columbia V2G 4S9
2 Bedroom
2 Bathroom
1,400 ft2
Fireplace
Forced Air
$135,000
Fabulous level entry living in this proactive, well managed strata complex! Minutes to city center, & lifestyle amenities, including easy access to walking trails. This immaculate, well cared for home offers 2 bedrooms, & 2 bathrooms with main floor laundry & loads of storage with a full basement. Wonderful deck with city view, plus green space below for outdoor living. Grounds are fully groomed by the strata - monthly fee approx $681.04/month. Age restriction 55+, RENTALS and PETS allowed! (id:59116)
Property Details
| MLS® Number | R2927068 |
| Property Type | Single Family |
| View Type | View |
Building
| Bathroom Total | 2 |
| Bedrooms Total | 2 |
| Appliances | Washer/dryer Combo, Dishwasher, Stove |
| Basement Development | Partially Finished |
| Basement Type | Full (partially Finished) |
| Constructed Date | 1994 |
| Construction Style Attachment | Attached |
| Exterior Finish | Vinyl Siding |
| Fireplace Present | Yes |
| Fireplace Total | 1 |
| Foundation Type | Concrete Perimeter |
| Heating Fuel | Natural Gas |
| Heating Type | Forced Air |
| Roof Material | Asphalt Shingle |
| Roof Style | Conventional |
| Stories Total | 2 |
| Size Interior | 1,400 Ft2 |
| Type | Row / Townhouse |
| Utility Water | Municipal Water |
Parking
| Garage | 1 |
Land
| Acreage | No |
| Size Irregular | 2906 |
| Size Total | 2906 Sqft |
| Size Total Text | 2906 Sqft |
Rooms
| Level | Type | Length | Width | Dimensions |
|---|---|---|---|---|
| Basement | Family Room | 11 ft ,9 in | 16 ft ,9 in | 11 ft ,9 in x 16 ft ,9 in |
| Basement | Other | 13 ft ,3 in | 11 ft ,4 in | 13 ft ,3 in x 11 ft ,4 in |
| Basement | Storage | 19 ft ,8 in | 11 ft ,1 in | 19 ft ,8 in x 11 ft ,1 in |
| Basement | Storage | 12 ft | 22 ft | 12 ft x 22 ft |
| Main Level | Living Room | 13 ft ,6 in | 12 ft ,6 in | 13 ft ,6 in x 12 ft ,6 in |
| Main Level | Dining Room | 11 ft | 13 ft ,1 in | 11 ft x 13 ft ,1 in |
| Main Level | Kitchen | 10 ft | 8 ft ,4 in | 10 ft x 8 ft ,4 in |
| Main Level | Eating Area | 6 ft ,7 in | 7 ft ,1 in | 6 ft ,7 in x 7 ft ,1 in |
| Main Level | Bedroom 2 | 12 ft ,2 in | 10 ft ,5 in | 12 ft ,2 in x 10 ft ,5 in |
| Main Level | Primary Bedroom | 12 ft ,1 in | 12 ft ,1 in | 12 ft ,1 in x 12 ft ,1 in |
| Main Level | Other | 3 ft ,1 in | 8 ft ,6 in | 3 ft ,1 in x 8 ft ,6 in |
| Main Level | Laundry Room | 6 ft ,4 in | 4 ft ,6 in | 6 ft ,4 in x 4 ft ,6 in |
https://www.realtor.ca/real-estate/27435187/13-500-wotzke-drive-williams-lake
Contact Us
Contact us for more information

Tanya Rankin
(250) 392-4154
www.williamslakerealestate.com/
Tanya Rankin Ltd
93 4th Ave S.
Williams Lake, British Columbia V2G 1J6
93 4th Ave S.
Williams Lake, British Columbia V2G 1J6









































