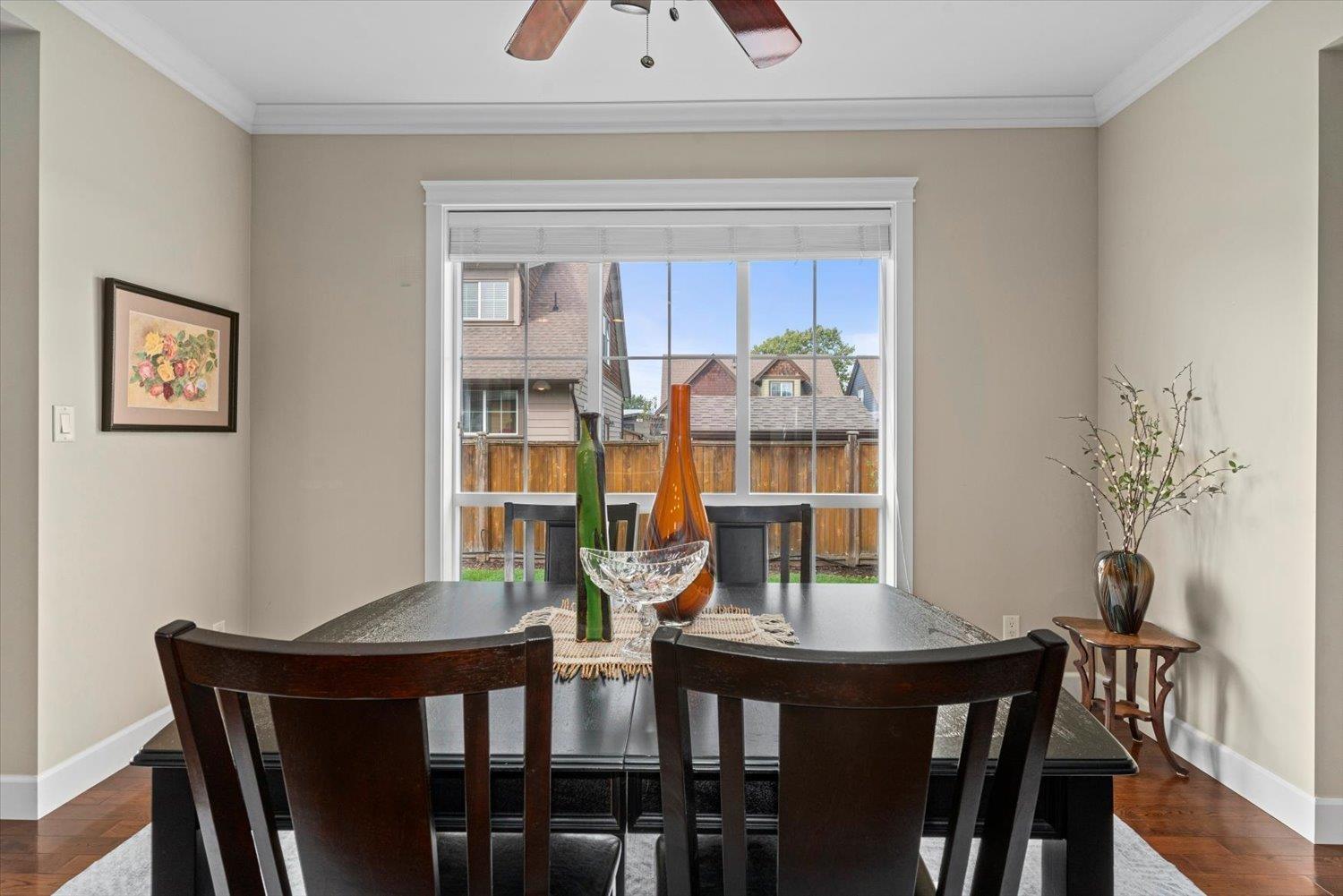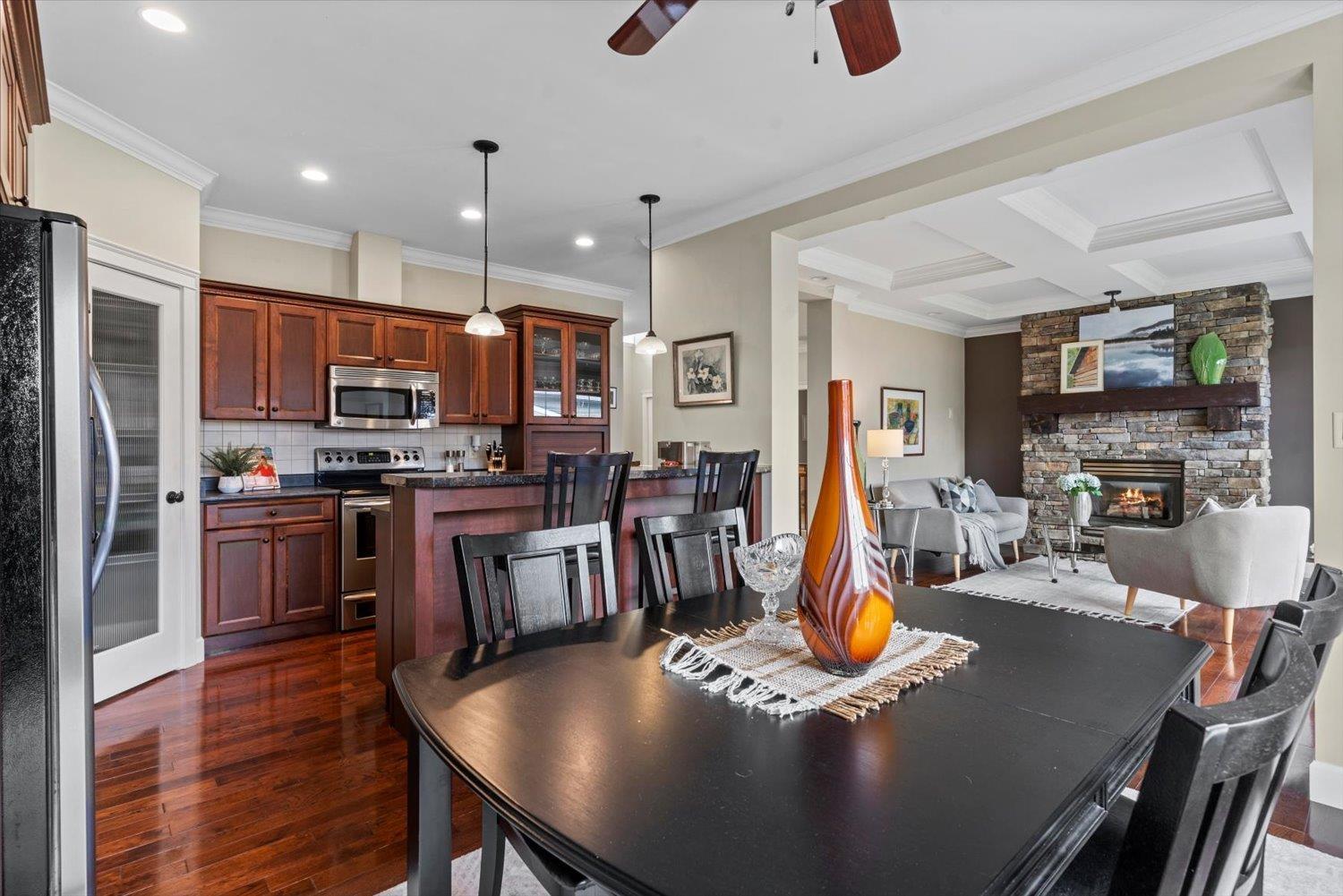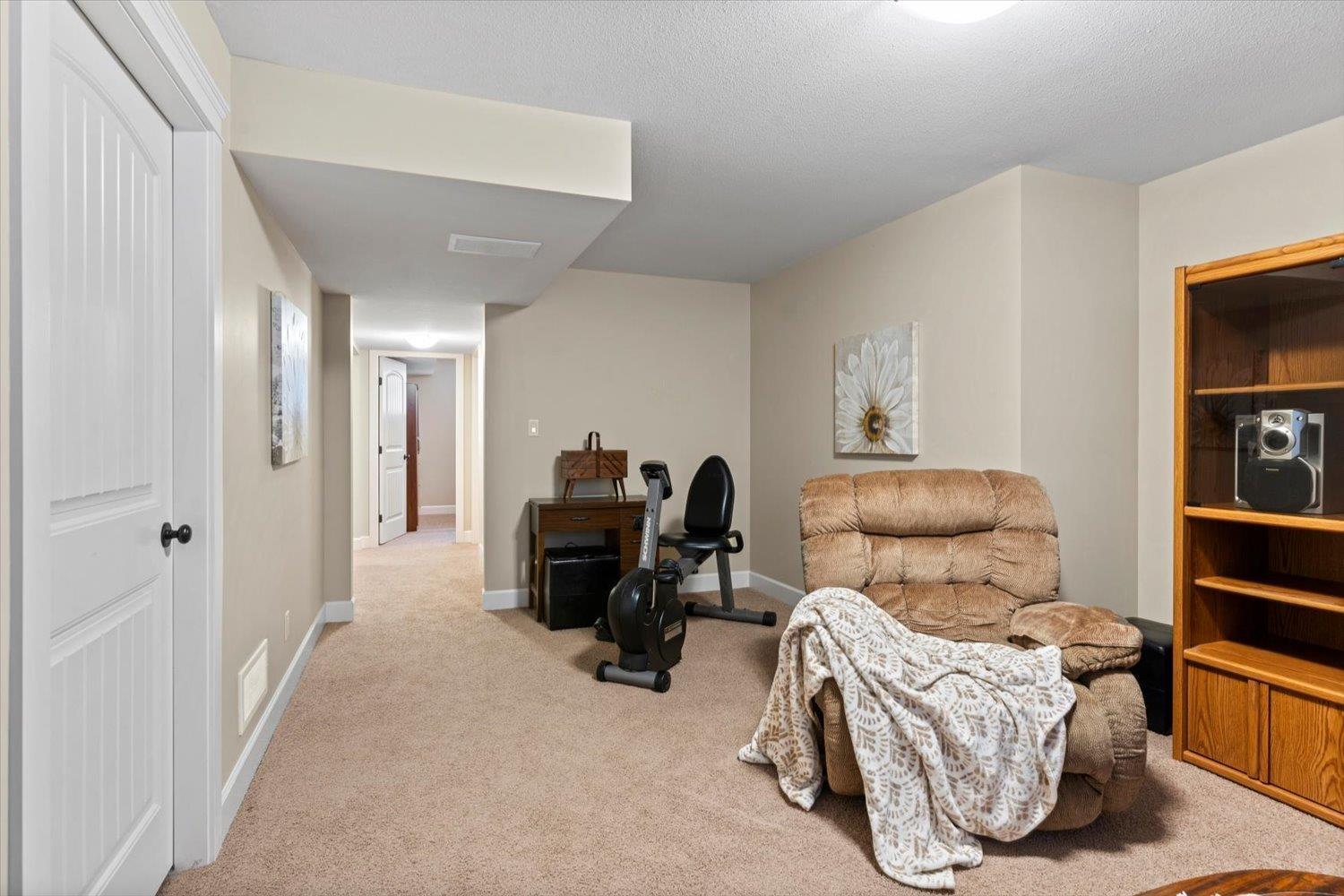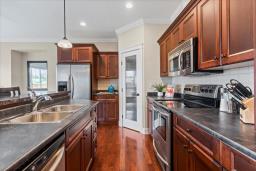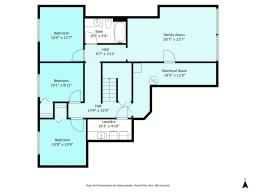13 6110 Miller Drive, Sardis South Chilliwack, British Columbia V2R 2H4
$919,900
This spacious 5-bedroom, 3-bathroom RANCHER w/ a full basement offers nearly 2,600 sq ft of comfortable living in a quiet, gated South Sardis complex just steps from Garrison Crossing and all the amenities it has to offer! Located on a no-thru street with a large, extra-wide driveway AND ROOM FOR YOUR LARGE MOTORHOME RIGHT BESIDE YOUR HOME W/30AMP PLUG. The kitchen features a generous pantry and stainless steel appliances. The living room impresses with its rock-faced fireplace, tall coffered ceilings and large windows that flood the space w/ natural light. Comforts like A/C indoors & a manicured backyard w/ built in sprinklers & a concrete patio, perfect for relaxing outdoors! A must-see home in a great location! * PREC - Personal Real Estate Corporation (id:59116)
Property Details
| MLS® Number | R2956743 |
| Property Type | Single Family |
| View Type | Mountain View |
Building
| Bathroom Total | 3 |
| Bedrooms Total | 5 |
| Amenities | Laundry - In Suite |
| Appliances | Washer, Dryer, Refrigerator, Stove, Dishwasher |
| Basement Development | Finished |
| Basement Type | Full (finished) |
| Constructed Date | 2008 |
| Construction Style Attachment | Detached |
| Cooling Type | Central Air Conditioning |
| Fireplace Present | Yes |
| Fireplace Total | 1 |
| Heating Type | Forced Air |
| Stories Total | 2 |
| Size Interior | 2,562 Ft2 |
| Type | House |
Parking
| Garage | 2 |
| R V |
Land
| Acreage | No |
| Size Frontage | 60 Ft |
| Size Irregular | 4942 |
| Size Total | 4942 Sqft |
| Size Total Text | 4942 Sqft |
Rooms
| Level | Type | Length | Width | Dimensions |
|---|---|---|---|---|
| Basement | Recreational, Games Room | 20 ft ,7 in | 12 ft ,7 in | 20 ft ,7 in x 12 ft ,7 in |
| Basement | Bedroom 3 | 10 ft | 12 ft ,7 in | 10 ft x 12 ft ,7 in |
| Basement | Bedroom 4 | 10 ft ,1 in | 8 ft ,1 in | 10 ft ,1 in x 8 ft ,1 in |
| Basement | Bedroom 5 | 10 ft ,8 in | 10 ft ,9 in | 10 ft ,8 in x 10 ft ,9 in |
| Basement | Laundry Room | 10 ft ,3 in | 4 ft ,1 in | 10 ft ,3 in x 4 ft ,1 in |
| Basement | Utility Room | 19 ft ,3 in | 12 ft ,9 in | 19 ft ,3 in x 12 ft ,9 in |
| Main Level | Living Room | 15 ft ,9 in | 12 ft ,3 in | 15 ft ,9 in x 12 ft ,3 in |
| Main Level | Kitchen | 12 ft ,1 in | 10 ft ,7 in | 12 ft ,1 in x 10 ft ,7 in |
| Main Level | Pantry | 4 ft ,1 in | 4 ft ,1 in | 4 ft ,1 in x 4 ft ,1 in |
| Main Level | Dining Room | 14 ft ,7 in | 9 ft ,1 in | 14 ft ,7 in x 9 ft ,1 in |
| Main Level | Primary Bedroom | 11 ft ,9 in | 19 ft ,6 in | 11 ft ,9 in x 19 ft ,6 in |
| Main Level | Other | 5 ft ,3 in | 7 ft ,7 in | 5 ft ,3 in x 7 ft ,7 in |
| Main Level | Bedroom 2 | 12 ft ,9 in | 12 ft ,1 in | 12 ft ,9 in x 12 ft ,1 in |
| Main Level | Foyer | 14 ft ,9 in | 9 ft ,9 in | 14 ft ,9 in x 9 ft ,9 in |
https://www.realtor.ca/real-estate/27806321/13-6110-miller-drive-sardis-south-chilliwack
Contact Us
Contact us for more information

Sabrina Vandenbrink
Personal Real Estate Corporation
chilliwackproperties.net/
201-5580 Vedder Rd
Chilliwack, British Columbia V2R 5P4














