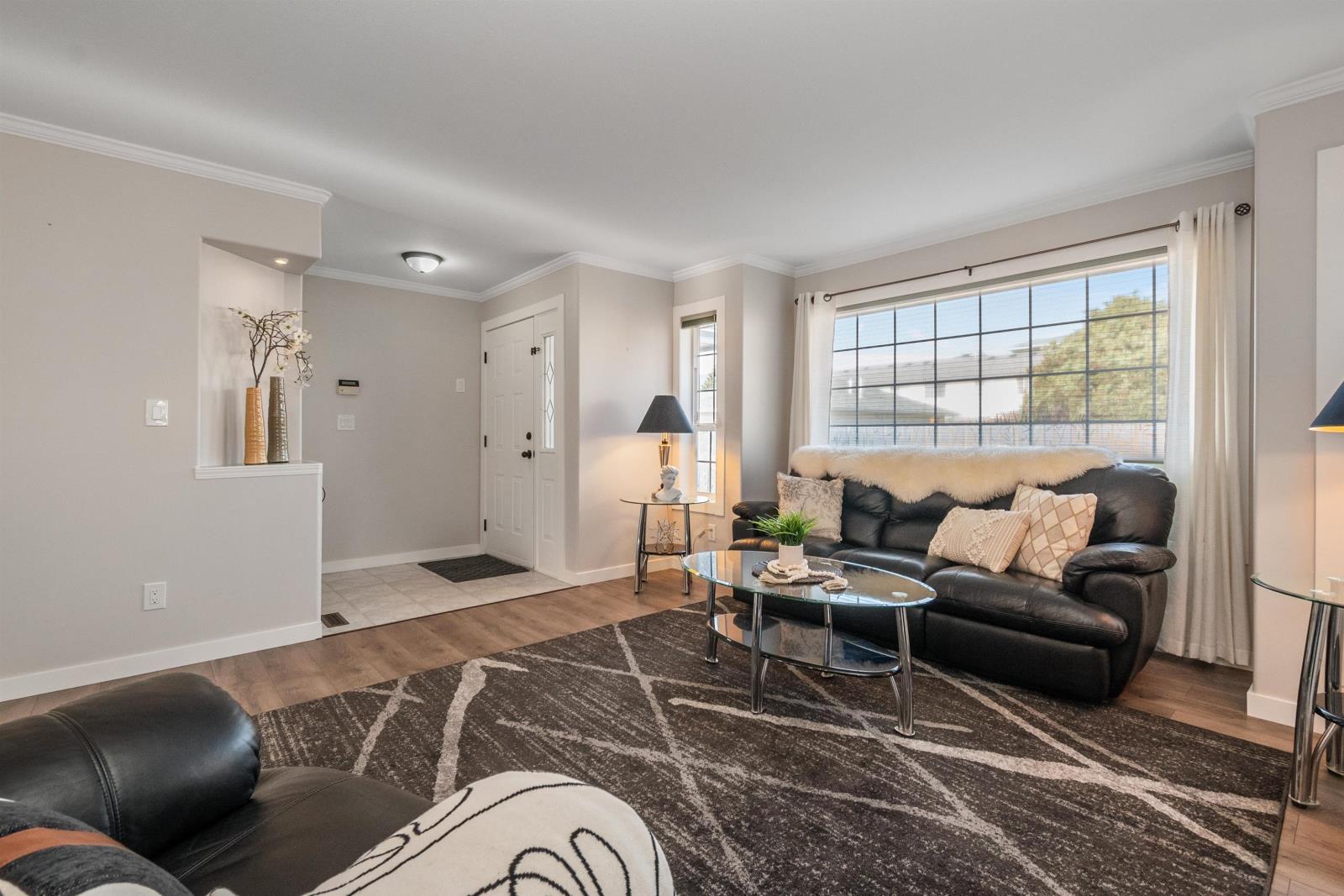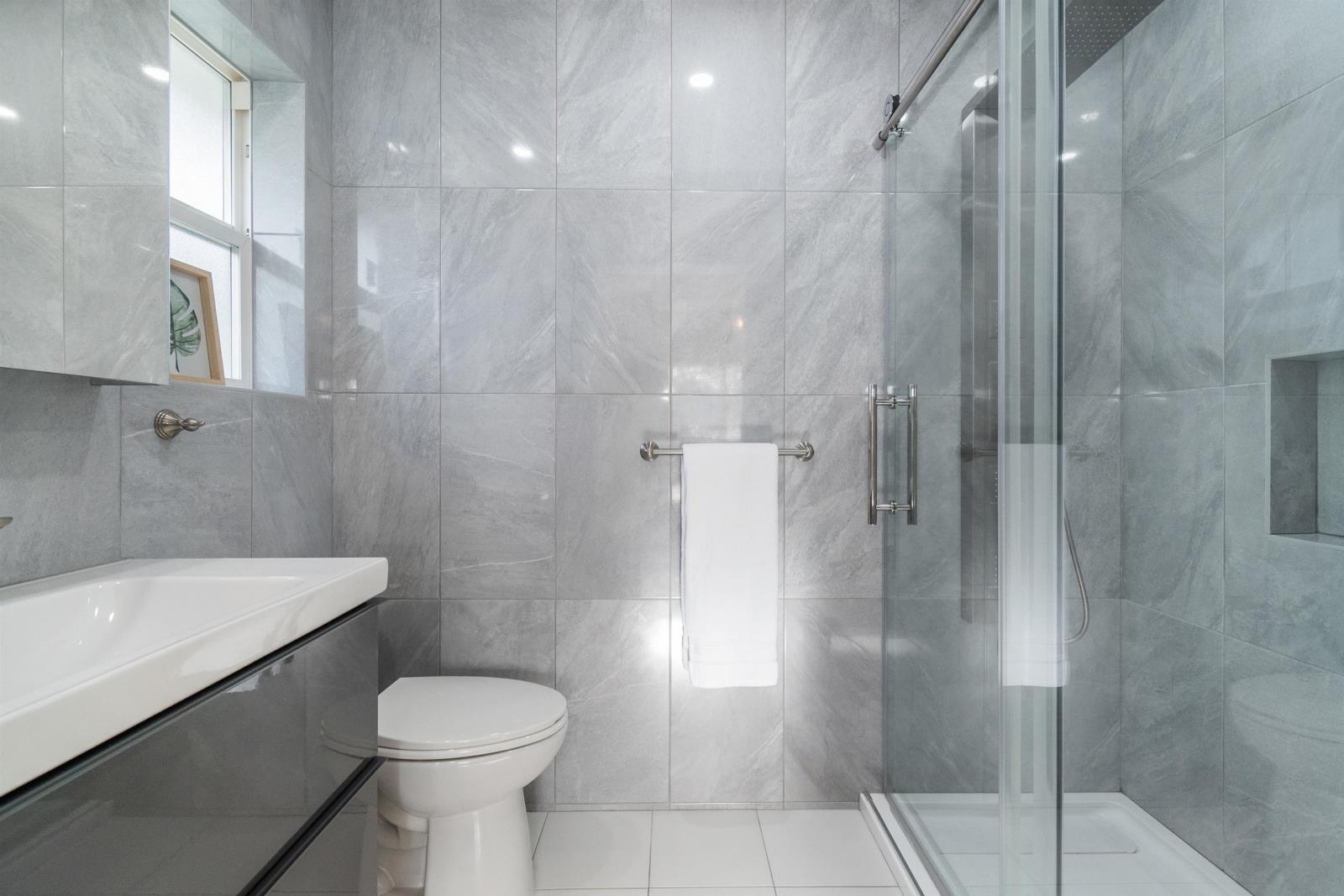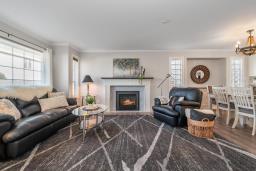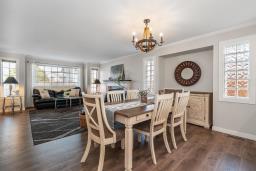13 9420 Woodbine Street, Chilliwack Proper East Chilliwack, British Columbia V2P 5S4
$649,900
This beautifully renovated rancher in a 45+ gated community is ideal for retirement or downsizing! Bright and airy living room with N/G fireplace. The open-concept kitchen features stunning granite countertops, stainless steel appliances, and a wall oven. Newly installed vinyl plank flooring flows throughout. Both bathrooms are fully updated, with a jetted tub in the main bathroom and a luxurious walk-in shower with a rain shower head in the primary suite. Custom window coverings enhance the space, and A/C will keep you comfortable year-round. The south-facing, fully fenced backyard with a covered patio is perfect for enjoying the outdoors. Conveniently located with easy access to all amenities, this home has everything you need for comfort and convenience! (id:59116)
Property Details
| MLS® Number | R2959304 |
| Property Type | Single Family |
Building
| BathroomTotal | 2 |
| BedroomsTotal | 2 |
| Amenities | Laundry - In Suite |
| Appliances | Washer, Dryer, Refrigerator, Stove, Dishwasher |
| ArchitecturalStyle | Ranch |
| BasementType | Crawl Space |
| ConstructedDate | 1994 |
| ConstructionStyleAttachment | Detached |
| CoolingType | Central Air Conditioning |
| FireProtection | Smoke Detectors |
| FireplacePresent | Yes |
| FireplaceTotal | 1 |
| Fixture | Drapes/window Coverings |
| HeatingFuel | Natural Gas |
| HeatingType | Forced Air |
| StoriesTotal | 1 |
| SizeInterior | 1201 Sqft |
| Type | House |
Parking
| Garage | 2 |
Land
| Acreage | No |
| SizeFrontage | 470 Ft ,9 In |
Rooms
| Level | Type | Length | Width | Dimensions |
|---|---|---|---|---|
| Main Level | Bedroom 2 | 10 ft | 10 ft ,3 in | 10 ft x 10 ft ,3 in |
| Main Level | Primary Bedroom | 14 ft ,4 in | 12 ft | 14 ft ,4 in x 12 ft |
| Main Level | Kitchen | 13 ft ,1 in | 13 ft ,1 in | 13 ft ,1 in x 13 ft ,1 in |
| Main Level | Enclosed Porch | 7 ft ,1 in | 17 ft | 7 ft ,1 in x 17 ft |
| Main Level | Dining Room | 8 ft ,2 in | 15 ft ,6 in | 8 ft ,2 in x 15 ft ,6 in |
| Main Level | Living Room | 16 ft ,5 in | 14 ft | 16 ft ,5 in x 14 ft |
| Main Level | Utility Room | 2 ft ,1 in | 5 ft ,8 in | 2 ft ,1 in x 5 ft ,8 in |
Interested?
Contact us for more information
Beyond Visscher
102 - 7075 Vedder Rd
Chilliwack, British Columbia V2R 3S9



































































