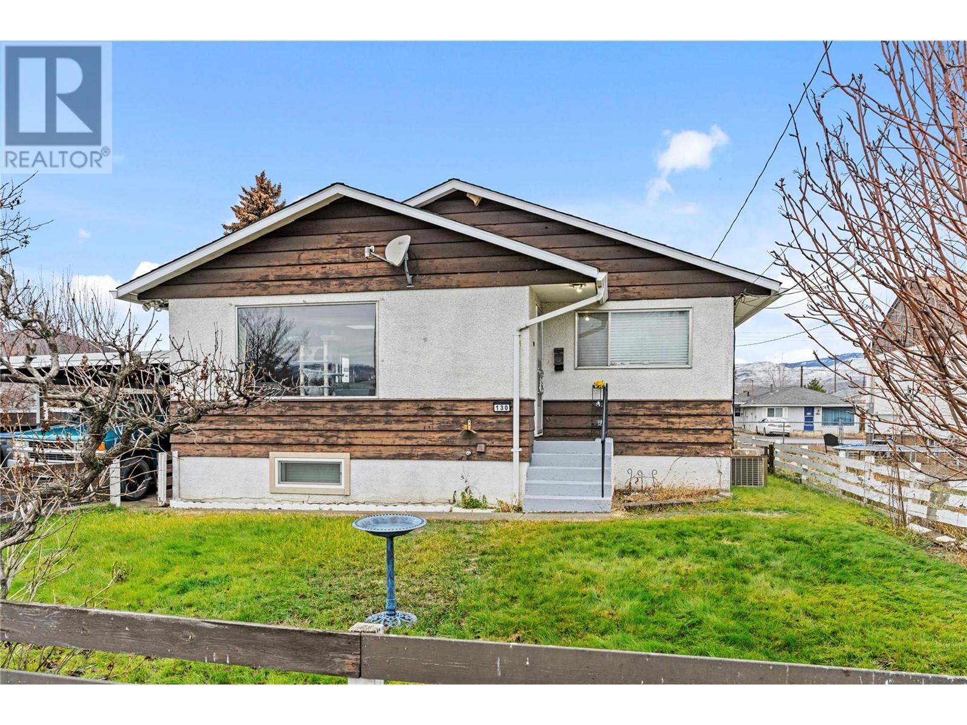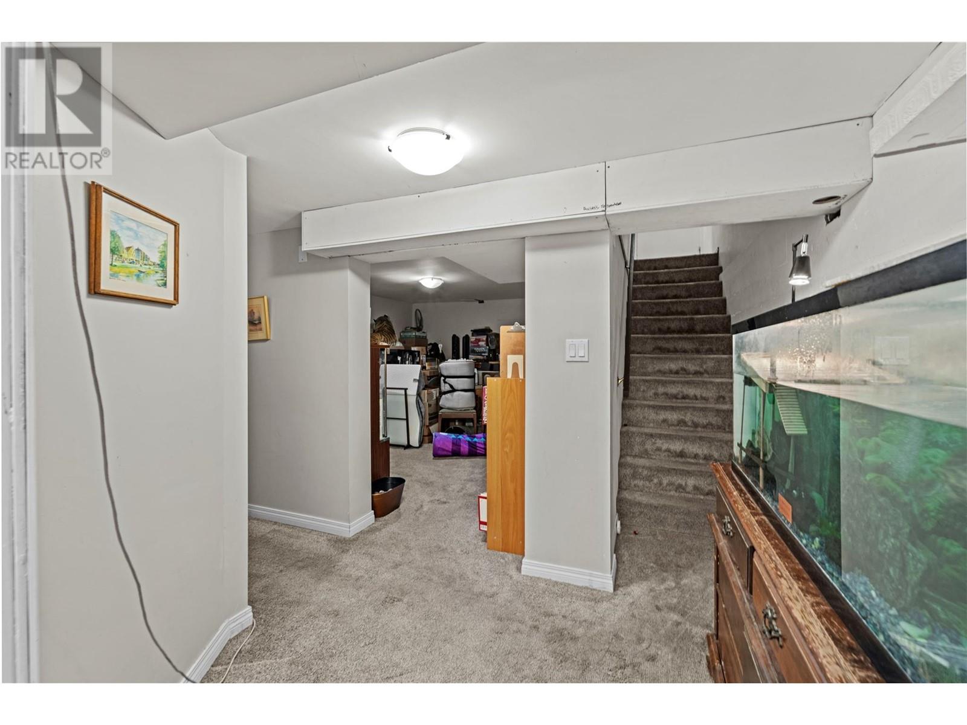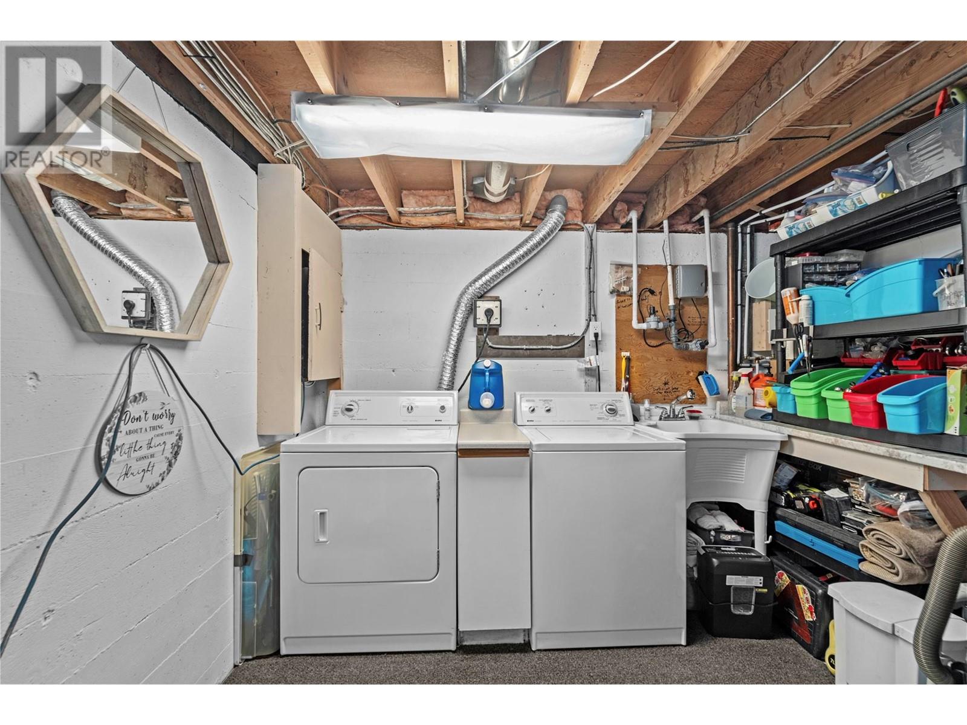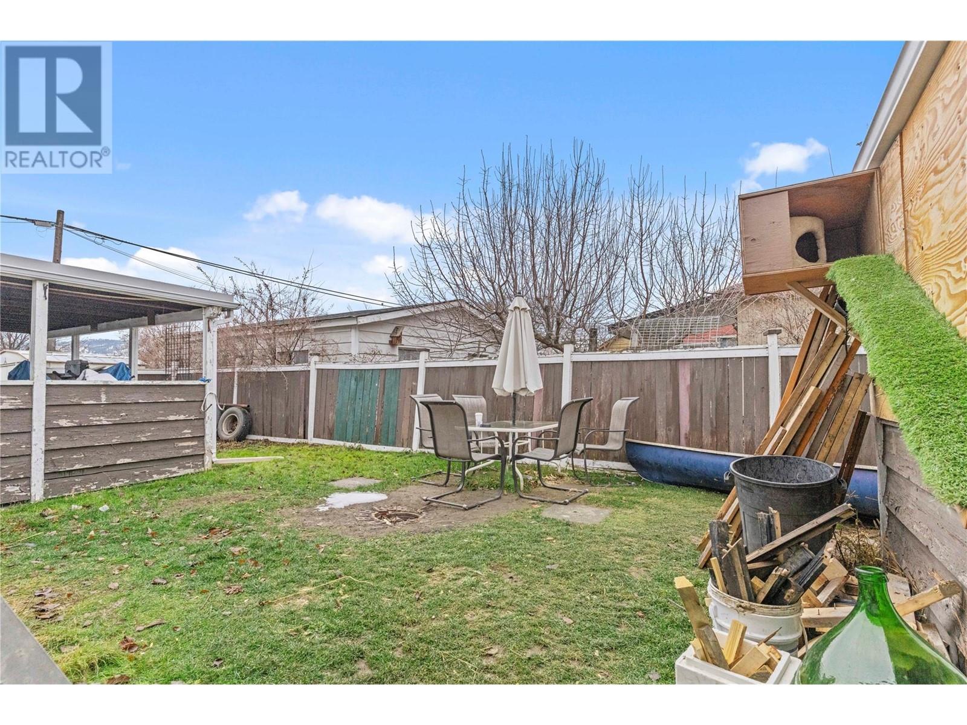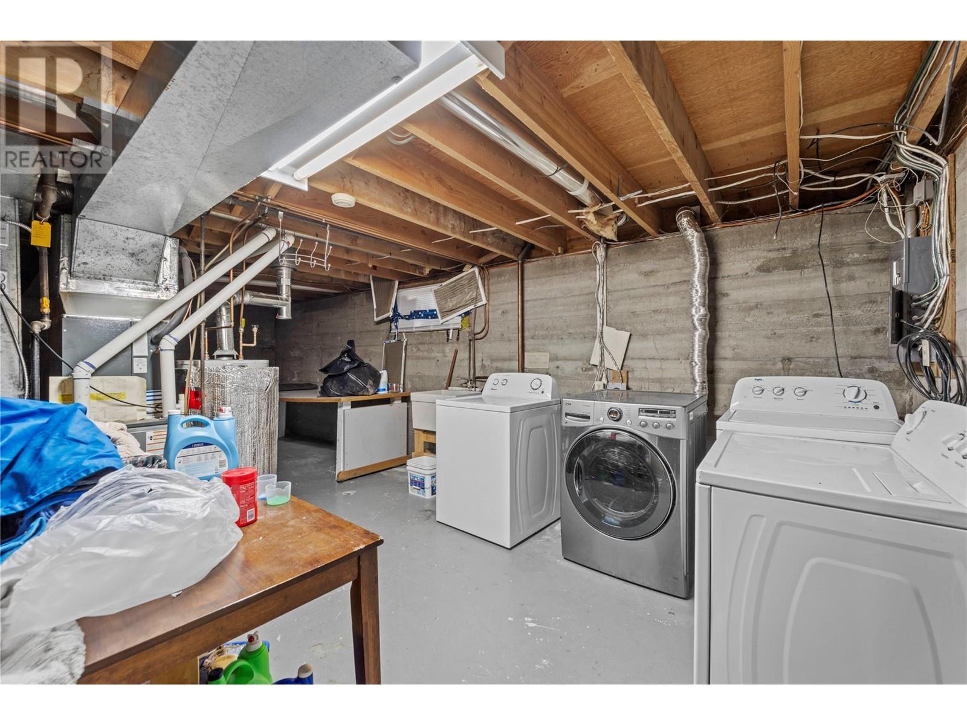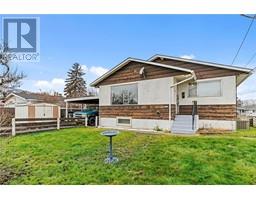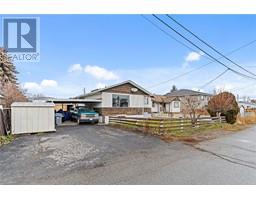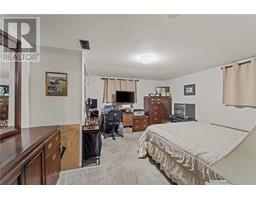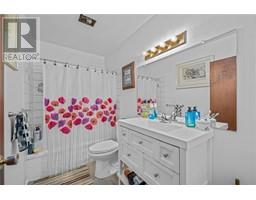130 Heather Street Kamloops, British Columbia V2B 4C2
$624,900
This R2-zoned back-to-back full duplex, located in the heart of the North Shore, is a fantastic opportunity for investors. Both units are occupied by reliable tenants who maintain the property well. Significant interior updates were completed in 2018. The unit at 130 Heather St features 3 bedrooms plus an office, 1 bathroom, and a carport. Meanwhile, 131 Marcel St offers 2 bedrooms upstairs, a partial bedroom downstairs, 1 bathroom, and an enclosed carport. Each unit has its own hot water tank and furnace, and the fully fenced yards provide privacy and plenty of parking on both sides. Don't miss this opportunity and call today to book your private showing! All measurements are approximate and should be verified by the Buyer(s). (id:59116)
Property Details
| MLS® Number | 10330703 |
| Property Type | Single Family |
| Neigbourhood | North Kamloops |
| Amenities Near By | Park |
| Features | Level Lot |
Building
| Bathroom Total | 2 |
| Bedrooms Total | 5 |
| Architectural Style | Ranch |
| Basement Type | Partial |
| Constructed Date | 1964 |
| Construction Style Attachment | Semi-detached |
| Cooling Type | Central Air Conditioning |
| Exterior Finish | Composite Siding |
| Flooring Type | Mixed Flooring |
| Heating Type | Forced Air |
| Roof Material | Asphalt Shingle |
| Roof Style | Unknown |
| Stories Total | 2 |
| Size Interior | 2,535 Ft2 |
| Type | Duplex |
| Utility Water | Municipal Water |
Parking
| Carport |
Land
| Acreage | No |
| Fence Type | Fence |
| Land Amenities | Park |
| Landscape Features | Level, Underground Sprinkler |
| Sewer | Municipal Sewage System |
| Size Irregular | 0.16 |
| Size Total | 0.16 Ac|under 1 Acre |
| Size Total Text | 0.16 Ac|under 1 Acre |
| Zoning Type | Unknown |
Rooms
| Level | Type | Length | Width | Dimensions |
|---|---|---|---|---|
| Second Level | Bedroom | 9'0'' x 8'0'' | ||
| Second Level | Bedroom | 9'0'' x 8'0'' | ||
| Second Level | Living Room | 17'0'' x 12'0'' | ||
| Second Level | Kitchen | 16'0'' x 11'0'' | ||
| Second Level | Full Bathroom | Measurements not available | ||
| Basement | Laundry Room | 8'0'' x 6'0'' | ||
| Basement | Family Room | 16'0'' x 12'0'' | ||
| Basement | Bedroom | 9'0'' x 8'0'' | ||
| Basement | Primary Bedroom | 14'0'' x 9'0'' | ||
| Lower Level | Other | 16'0'' x 11'0'' | ||
| Lower Level | Recreation Room | 12'0'' x 10'0'' | ||
| Lower Level | Family Room | 16'0'' x 14'0'' | ||
| Main Level | Office | 8'0'' x 6'0'' | ||
| Main Level | Primary Bedroom | 10'0'' x 9'0'' | ||
| Main Level | Living Room | 17'0'' x 14'0'' | ||
| Main Level | Kitchen | 17'0'' x 12'0'' | ||
| Main Level | Full Bathroom | Measurements not available |
https://www.realtor.ca/real-estate/27753032/130-heather-street-kamloops-north-kamloops
Contact Us
Contact us for more information

Melissa Hole
Personal Real Estate Corporation
https://www.youtube.com/embed/UZCuRuQJydc
www.melissahole.com/
https://www.facebook.com/melissaholeprec
800 Seymour Street
Kamloops, British Columbia V2C 2H5
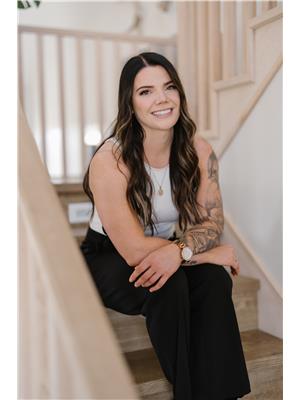
Kylie Taphorn
800 Seymour Street
Kamloops, British Columbia V2C 2H5

