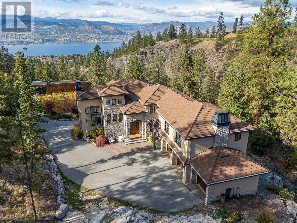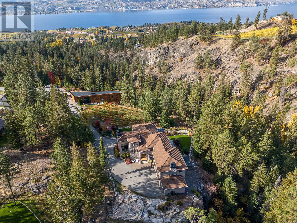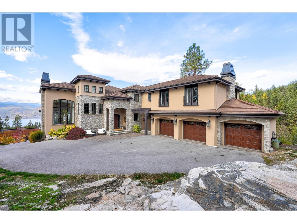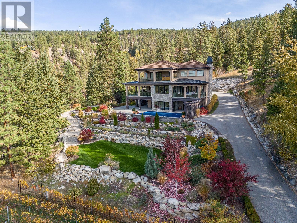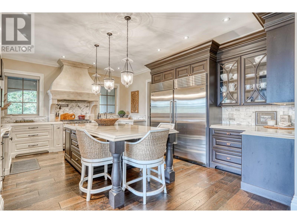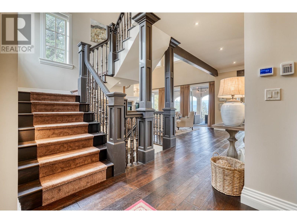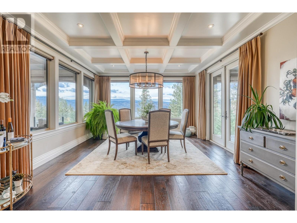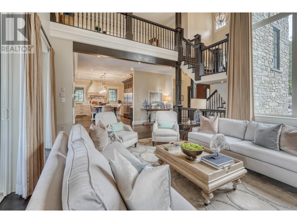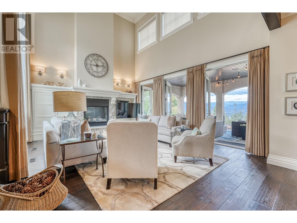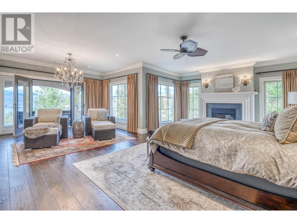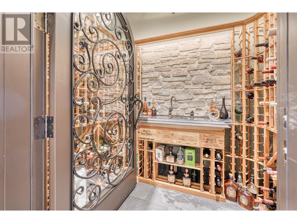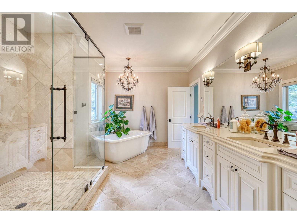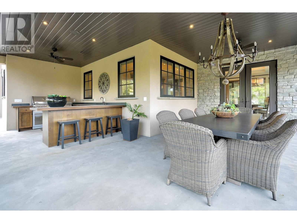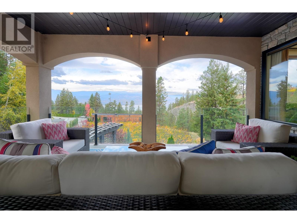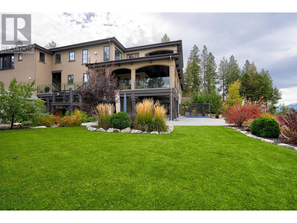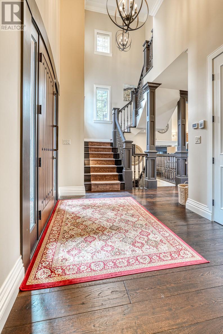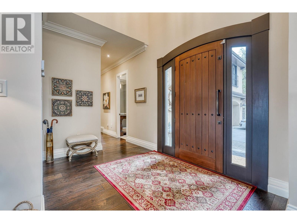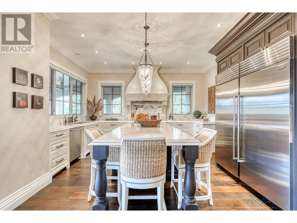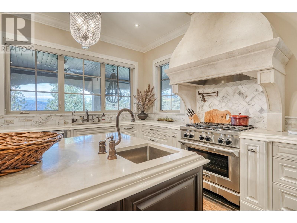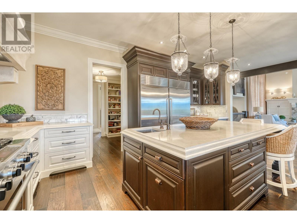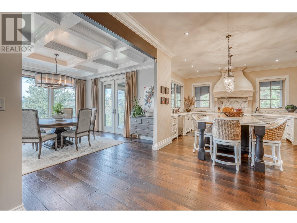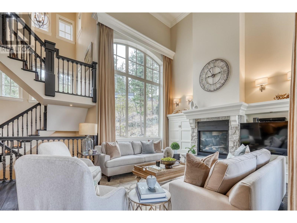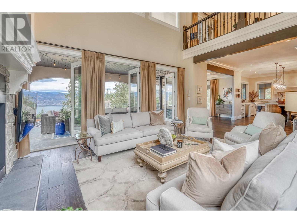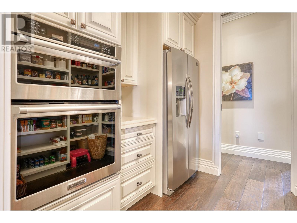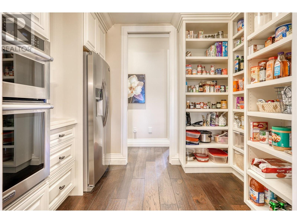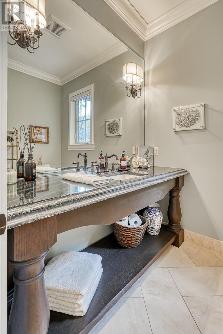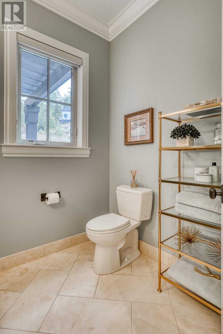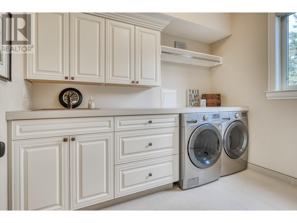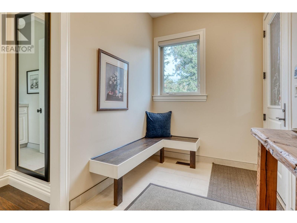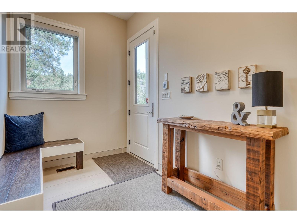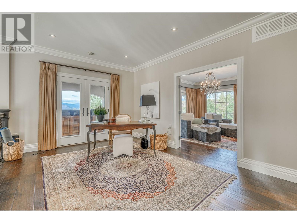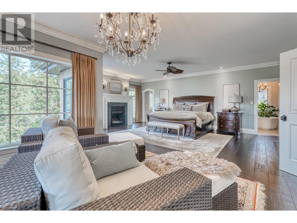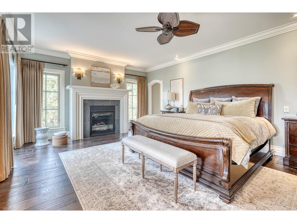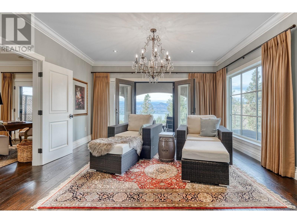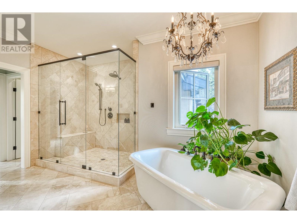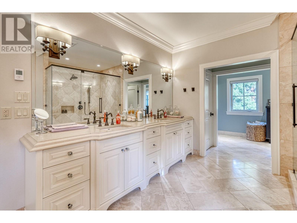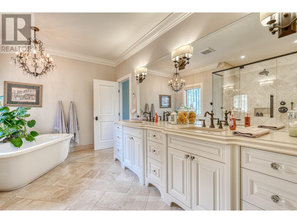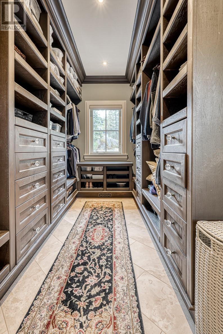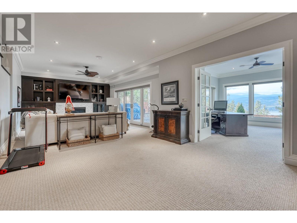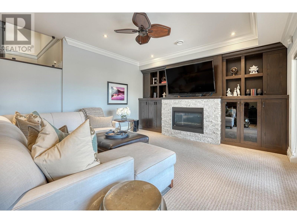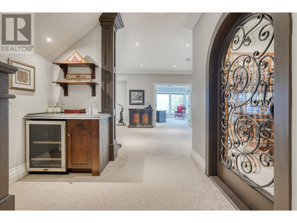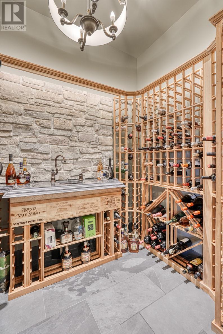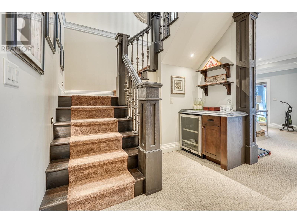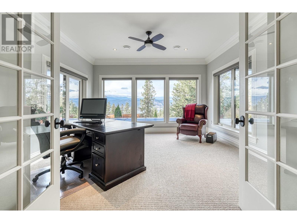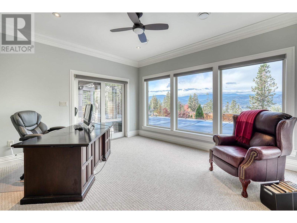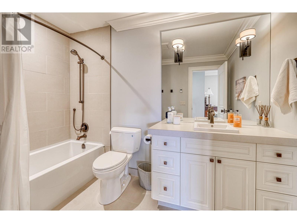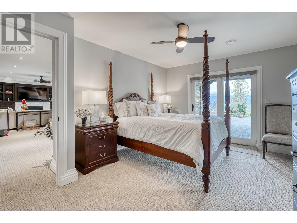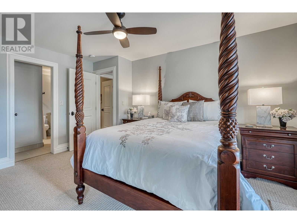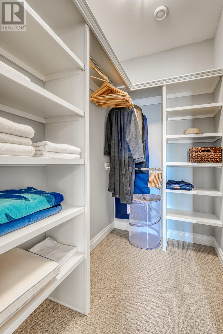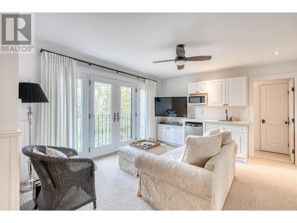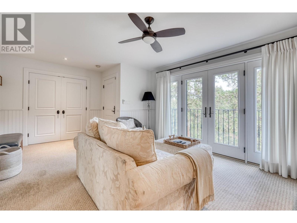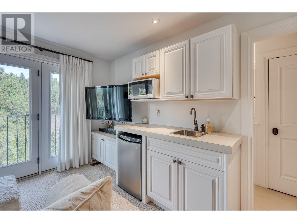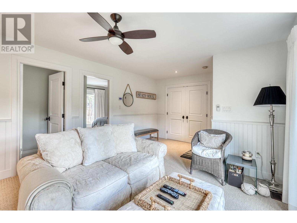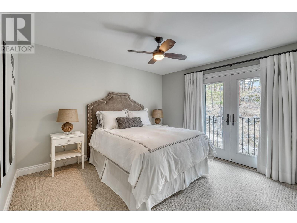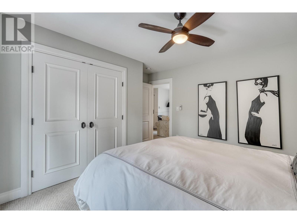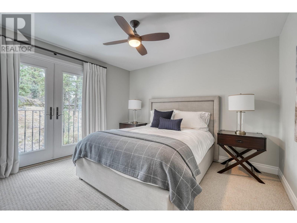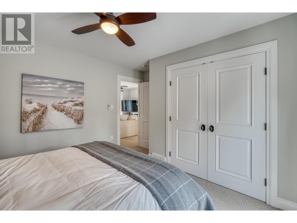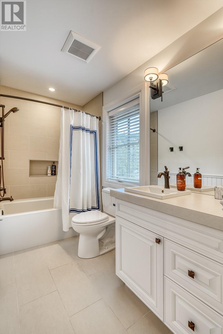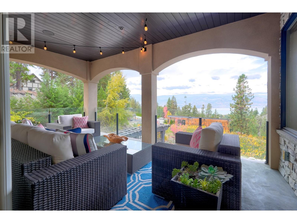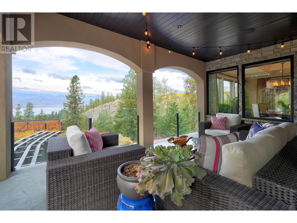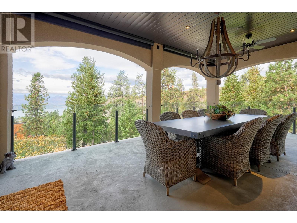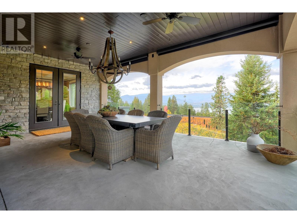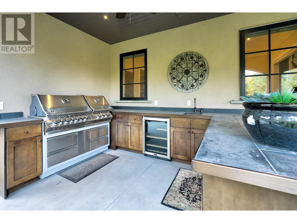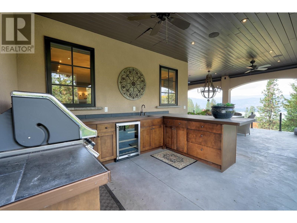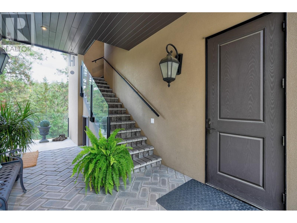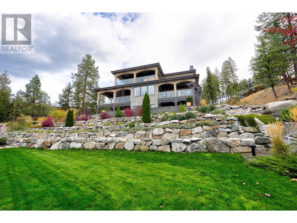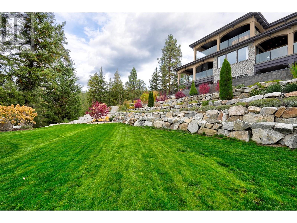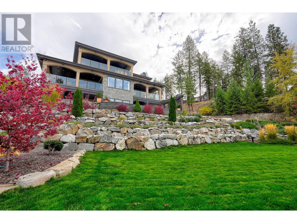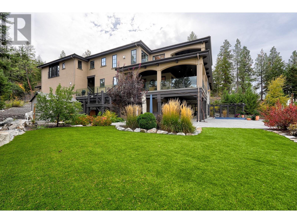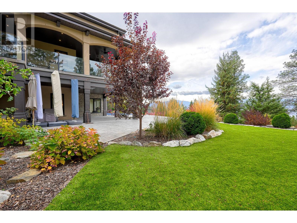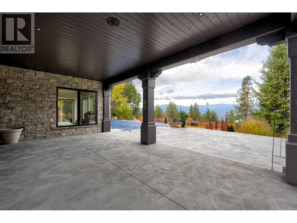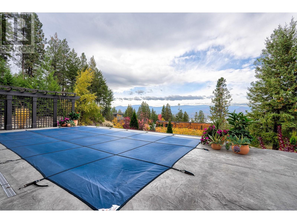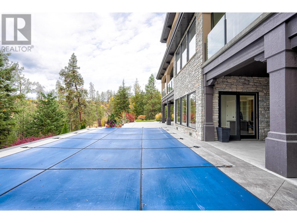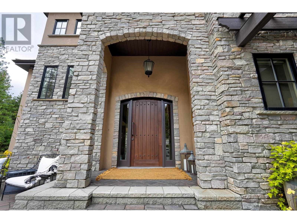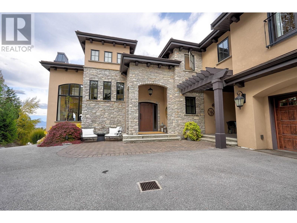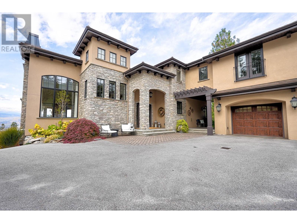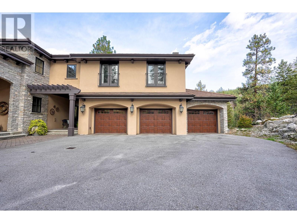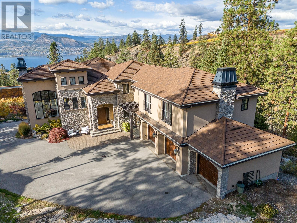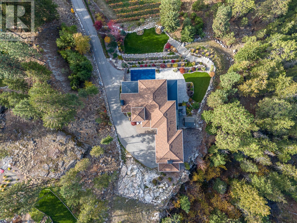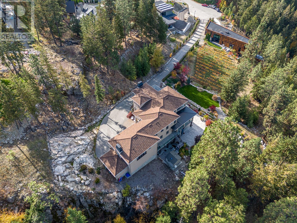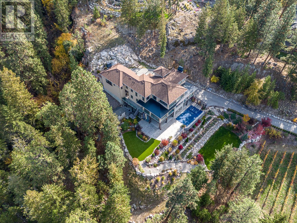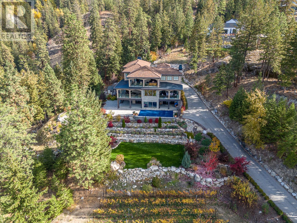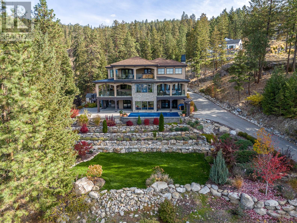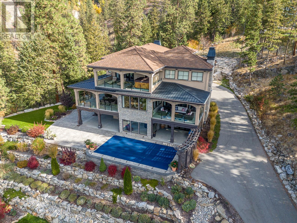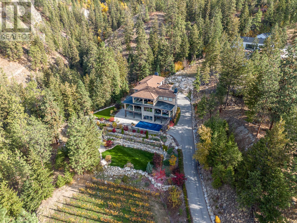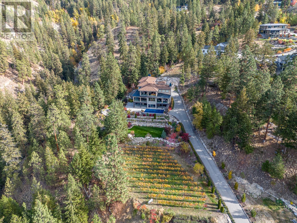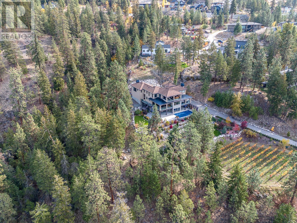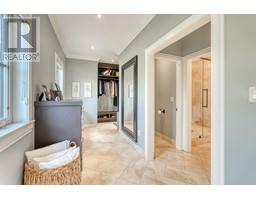130 Slate Place Naramata, British Columbia V0H 1N1
$2,898,000Maintenance,
$145 Monthly
Maintenance,
$145 MonthlyA rare opportunity to own a magnificent gated estate on nearly 2 acres, offering unparalleled 270-degree panoramic views of Okanagan Lake and surrounding vineyards. This remarkable property features a 3-bedroom, 3-bathroom main home, a triple garage, and a private 2-bedroom, 1-bathroom suite above. As you step inside, you're welcomed by a bright, open space flooded with natural light from expansive windows. The main level showcases a spacious great room, a dining area with breathtaking valley views, and a gourmet kitchen complete with a walk-in butler’s pantry. Designed for entertaining and relaxation, the outdoor spaces include a sparkling pool, multiple lounging areas, and a covered outdoor kitchen. The primary suite spans the entire third floor, creating a luxurious retreat with a private patio and hot tub to enjoy stunning views. The lower level provides additional living space for the family, a beautifully crafted wine cellar, and a wet bar perfect for hosting gatherings. With its thoughtfully designed indoor and outdoor spaces, this one-of-a-kind property is truly unmatched in the Okanagan. (id:59116)
Property Details
| MLS® Number | 10333127 |
| Property Type | Single Family |
| Neigbourhood | Naramata Rural |
| Community Name | Stonebrook |
| Features | Cul-de-sac, Private Setting, Central Island, Balcony, Three Balconies |
| Parking Space Total | 3 |
| Pool Type | Inground Pool, Outdoor Pool, Pool |
| Road Type | Cul De Sac |
| View Type | Lake View |
Building
| Bathroom Total | 4 |
| Bedrooms Total | 3 |
| Appliances | Refrigerator, Dishwasher, Dryer, Oven - Electric, Range - Gas, Microwave, Washer, Wine Fridge |
| Basement Type | Full |
| Constructed Date | 2015 |
| Construction Style Attachment | Detached |
| Cooling Type | Central Air Conditioning, Heat Pump |
| Exterior Finish | Other, Stone, Stucco |
| Fire Protection | Controlled Entry, Security System, Smoke Detector Only |
| Fireplace Fuel | Gas |
| Fireplace Present | Yes |
| Fireplace Type | Unknown |
| Flooring Type | Carpeted, Hardwood, Tile |
| Half Bath Total | 1 |
| Heating Type | Forced Air, See Remarks |
| Roof Material | Steel |
| Roof Style | Unknown |
| Stories Total | 3 |
| Size Interior | 4,661 Ft2 |
| Type | House |
| Utility Water | Municipal Water |
Parking
| Detached Garage | 3 |
| Heated Garage |
Land
| Acreage | Yes |
| Fence Type | Fence |
| Landscape Features | Landscaped |
| Sewer | Septic Tank |
| Size Irregular | 1.76 |
| Size Total | 1.76 Ac|1 - 5 Acres |
| Size Total Text | 1.76 Ac|1 - 5 Acres |
| Zoning Type | Unknown |
Rooms
| Level | Type | Length | Width | Dimensions |
|---|---|---|---|---|
| Second Level | Bedroom | 12'2'' x 13'4'' | ||
| Second Level | 4pc Bathroom | 12'6'' x 5'0'' | ||
| Second Level | Other | 20'2'' x 16'6'' | ||
| Second Level | Primary Bedroom | 25'1'' x 23'8'' | ||
| Second Level | Office | 19'5'' x 12'1'' | ||
| Second Level | 5pc Ensuite Bath | 12'5'' x 17'6'' | ||
| Lower Level | Utility Room | 16'1'' x 22'10'' | ||
| Lower Level | Recreation Room | 15'3'' x 34'8'' | ||
| Lower Level | Office | 15'6'' x 14'8'' | ||
| Lower Level | Bedroom | 15'5'' x 11'8'' | ||
| Lower Level | 4pc Bathroom | 7'9'' x 10'5'' | ||
| Main Level | Pantry | 8'0'' x 10'7'' | ||
| Main Level | Mud Room | 6'8'' x 12'4'' | ||
| Main Level | Living Room | 15'8'' x 26'4'' | ||
| Main Level | Laundry Room | 8'10'' x 10'4'' | ||
| Main Level | Kitchen | 15'7'' x 20'2'' | ||
| Main Level | Foyer | 8'0'' x 13'2'' | ||
| Main Level | Dining Room | 15'9'' x 14'8'' | ||
| Main Level | 2pc Bathroom | 6'8'' x 8'5'' |
https://www.realtor.ca/real-estate/27834981/130-slate-place-naramata-naramata-rural
Contact Us
Contact us for more information

Kirk Chamberlain
Personal Real Estate Corporation
200-525 Highway 97 South
West Kelowna, British Columbia V1Z 4C9

Steve Thompson
Personal Real Estate Corporation
www.teamthompson.com/
https://www.facebook.com/teamthompsonn
https://www.instagram.com/teamthompsonrealestate/
160 - 21 Lakeshore Drive West
Penticton, British Columbia V2A 7M5
(778) 476-7778
(778) 476-7776
www.chamberlainpropertygroup.ca/

Juliana Harstone
www.teamthompson.com/
https://www.instagram.com/julianaharstone.realestate/
160 - 21 Lakeshore Drive West
Penticton, British Columbia V2A 7M5
(778) 476-7778
(778) 476-7776
www.chamberlainpropertygroup.ca/

