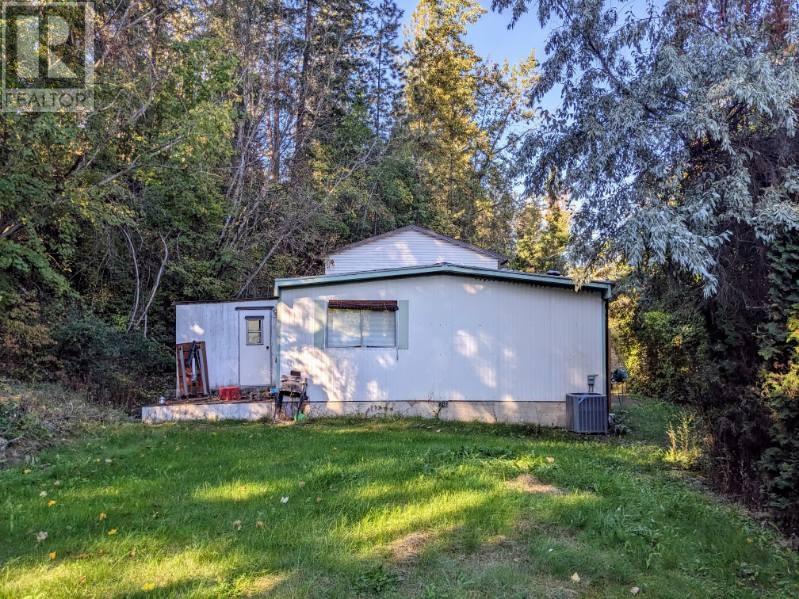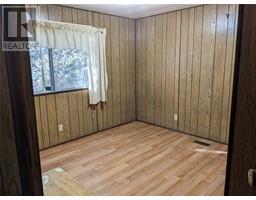1300 46 Avenue Vernon, British Columbia V1T 3P2
$349,900
Perfect for investors, first-time buyers, or downsizers, this 3-bedroom, 1-bath manufactured home offers a unique opportunity in a prime Vernon location on the border of Harwood and North BX. Possession immediately for qualified buyers who have removed all conditions (except probate) to enter into commercial lease rent back. Nestled at the bottom of a peaceful hillside, privacy abounds in this spacious property with no pad rent and freehold ownership. The main home features an open living area with plenty of natural light, a cozy kitchen with a dining nook, and a large primary bedroom. The heated workshop in the garage is perfect for hobbyists or those needing extra space for projects, with a studio suite located above offering added flexibility, ideal for guests or additional rental income. Outside, the large backyard is ready for your vision, complete with a storage/tool shed and cold storage space. Whether you’re looking to create a garden oasis or enjoy the ample outdoor space, this property is brimming with possibilities. Located near amenities, a local dog park, and just a short drive to Silver Star, this property is a rare find. Sold ""As Is, Where Is"" the buyer understands the property including, land, buildings, attached and unattached goods included are sold ""As-is, Where-is"" condition with no warranties expressed or implied by the seller, estate or by listing posted. Probate is expected to finalize Sept. 2025. Please call now for your private viewing. (id:59116)
Property Details
| MLS® Number | 10324501 |
| Property Type | Single Family |
| Neigbourhood | East Hill |
| Parking Space Total | 4 |
Building
| Bathroom Total | 2 |
| Bedrooms Total | 3 |
| Constructed Date | 1975 |
| Cooling Type | Central Air Conditioning |
| Half Bath Total | 1 |
| Heating Type | Forced Air |
| Roof Material | Asphalt Shingle,steel |
| Roof Style | Unknown,unknown |
| Stories Total | 1 |
| Size Interior | 1,687 Ft2 |
| Type | Manufactured Home |
| Utility Water | Municipal Water |
Parking
| See Remarks | |
| Attached Garage | 1 |
| Heated Garage |
Land
| Acreage | No |
| Current Use | Mobile Home |
| Sewer | Septic Tank |
| Size Irregular | 0.23 |
| Size Total | 0.23 Ac|under 1 Acre |
| Size Total Text | 0.23 Ac|under 1 Acre |
| Zoning Type | Unknown |
Rooms
| Level | Type | Length | Width | Dimensions |
|---|---|---|---|---|
| Main Level | Other | 9'3'' x 11'5'' | ||
| Main Level | Bedroom | 8'7'' x 9'9'' | ||
| Main Level | Bedroom | 10' x 10'6'' | ||
| Main Level | Primary Bedroom | 12'5'' x 11'6'' | ||
| Main Level | Laundry Room | 2'10'' x 4' | ||
| Main Level | 4pc Bathroom | 8'5'' x 4'9'' | ||
| Main Level | Living Room | 10' x 23' | ||
| Main Level | Dining Nook | 4' x 23' | ||
| Main Level | Kitchen | 8'10'' x 23' | ||
| Main Level | Workshop | 22' x 16' | ||
| Additional Accommodation | Partial Bathroom | 4' x 2'10'' | ||
| Additional Accommodation | Other | 15' x 23' |
https://www.realtor.ca/real-estate/27438366/1300-46-avenue-vernon-east-hill
Contact Us
Contact us for more information

Roderick O'keefe
Personal Real Estate Corporation
www.okeefe3.com/
3609 - 32nd Street
Vernon, British Columbia V1T 5N5







































