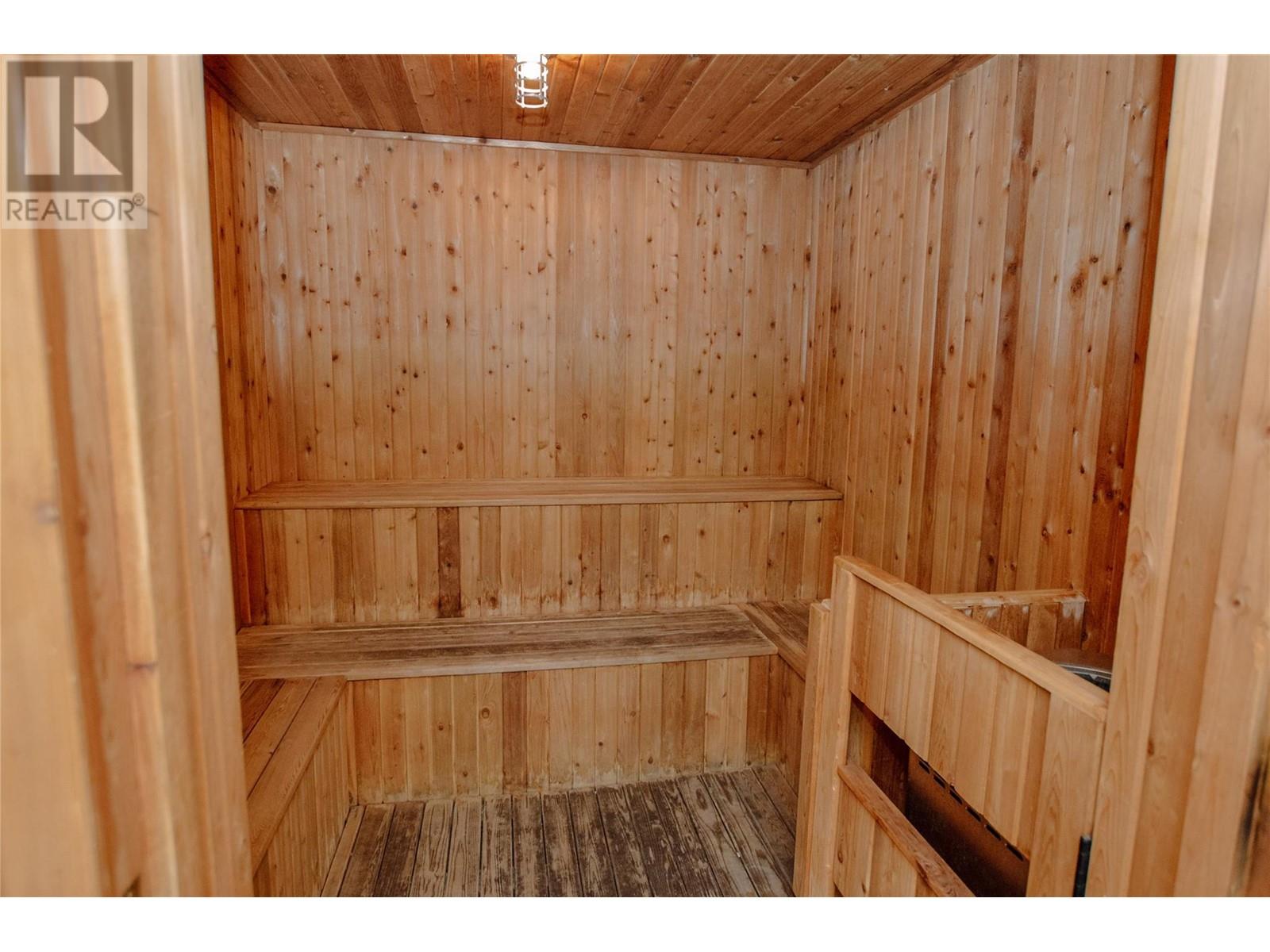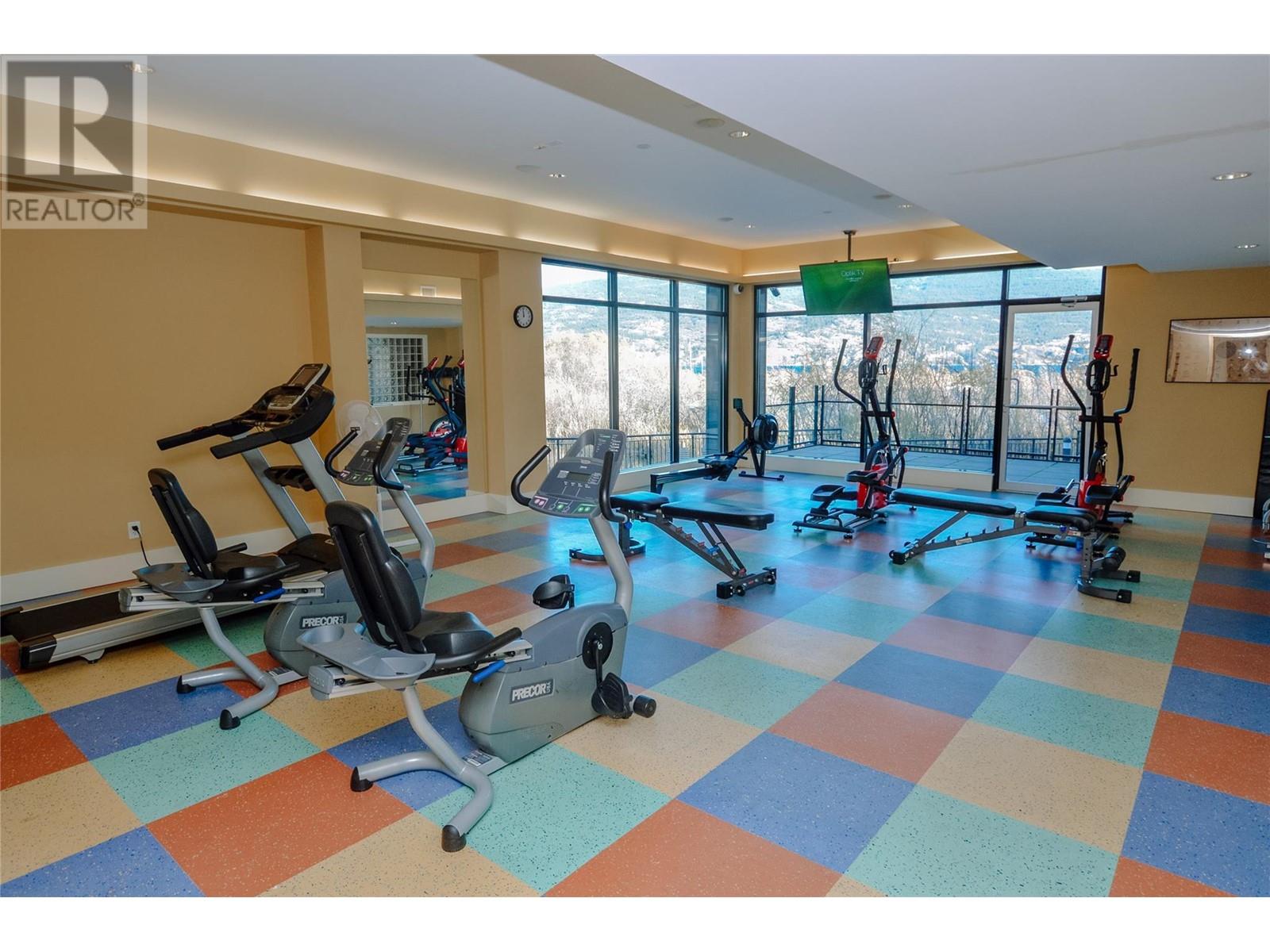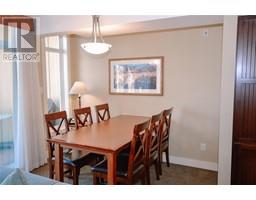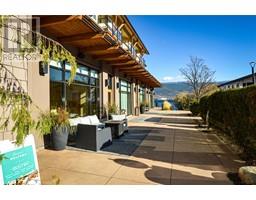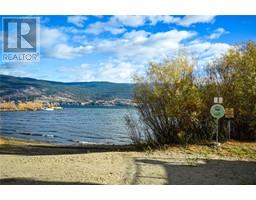13011 Lakeshore Drive S Unit# 373 Summerland, British Columbia V0H 1Z6
$369,900Maintenance, Cable TV, Electricity, Heat, Insurance, Ground Maintenance, Property Management, Other, See Remarks, Recreation Facilities, Sewer, Waste Removal, Water
$1,183.80 Monthly
Maintenance, Cable TV, Electricity, Heat, Insurance, Ground Maintenance, Property Management, Other, See Remarks, Recreation Facilities, Sewer, Waste Removal, Water
$1,183.80 MonthlyWelcome to the Summerland Waterfront Resort! This is a premium top floor lakeview loft suite, with king bed primary bedroom and queen sofa bed for additional guests. A large balcony to take in the exceptional views of Okanagan Lake. The loft features a luxurious ensuite with corner soaker tub and separate shower. The main floor functions as a great room. A full size kitchen with island, complete with microwave, refrigerator, dishwasher and electric range. The vaulted ceiling allows for exceptional natural light with a wall of windows. Living room features a flat panel HD TV and an electric fireplace for a cozy atmosphere. The dining area seats 6. 3-piece main floor bathroom with shower. In-suite laundry stacker washer/dryer for your convenience. Enjoy the tranquility and rejuvenation of resort stays with on-site spa, year round hot tub, sauna, seasonal pool, fitness centre and on site bistro. Direct access to the water and boat dock. Boat and SUP rentals available. Excellent dining at Shaughnessy’s Cove Restaurant. Owners enjoy up to 60 days in peak season June - September, + 120 days for the remainder of year. This unit must be included in the rental pool, providing income while not in your use. Call today for more details! (id:59116)
Property Details
| MLS® Number | 10328895 |
| Property Type | Recreational |
| Neigbourhood | Lower Town |
| Community Name | Summerland Waterfront Resort |
| AmenitiesNearBy | Golf Nearby, Recreation |
| CommunityFeatures | Family Oriented, Pets Allowed With Restrictions |
| Features | See Remarks, Central Island, Balcony |
| ParkingSpaceTotal | 1 |
| PoolType | Inground Pool, Outdoor Pool |
| Structure | Dock |
| ViewType | Lake View, Mountain View |
Building
| BathroomTotal | 2 |
| BedroomsTotal | 1 |
| Amenities | Cable Tv, Laundry Facility, Sauna, Whirlpool |
| Appliances | Refrigerator, Dishwasher, Range - Electric, Microwave, Washer/dryer Stack-up |
| ConstructedDate | 2005 |
| CoolingType | See Remarks |
| ExteriorFinish | Composite Siding |
| FireProtection | Controlled Entry |
| FireplaceFuel | Electric |
| FireplacePresent | Yes |
| FireplaceType | Unknown |
| FlooringType | Carpeted, Laminate, Tile |
| HeatingFuel | Geo Thermal |
| RoofMaterial | Asphalt Shingle |
| RoofStyle | Unknown |
| StoriesTotal | 2 |
| SizeInterior | 920 Sqft |
| Type | Apartment |
| UtilityWater | Municipal Water |
Parking
| Street | |
| Parkade | |
| Underground | 1 |
Land
| AccessType | Easy Access |
| Acreage | No |
| LandAmenities | Golf Nearby, Recreation |
| Sewer | Municipal Sewage System |
| SizeTotalText | Under 1 Acre |
| SurfaceWater | Lake |
| ZoningType | Unknown |
Rooms
| Level | Type | Length | Width | Dimensions |
|---|---|---|---|---|
| Second Level | 4pc Ensuite Bath | 8'11'' x 7'10'' | ||
| Second Level | Primary Bedroom | 13'11'' x 11'7'' | ||
| Main Level | Foyer | 5'11'' x 5'10'' | ||
| Main Level | 3pc Bathroom | 5'10'' x 5'5'' | ||
| Main Level | Dining Room | 9'8'' x 6'9'' | ||
| Main Level | Living Room | 12'5'' x 11'3'' | ||
| Main Level | Kitchen | 9'5'' x 13'1'' |
https://www.realtor.ca/real-estate/27666991/13011-lakeshore-drive-s-unit-373-summerland-lower-town
Interested?
Contact us for more information
Joe Peters
Box 930, 9925 Main Street
Summerland, British Columbia V0H 1Z0






























