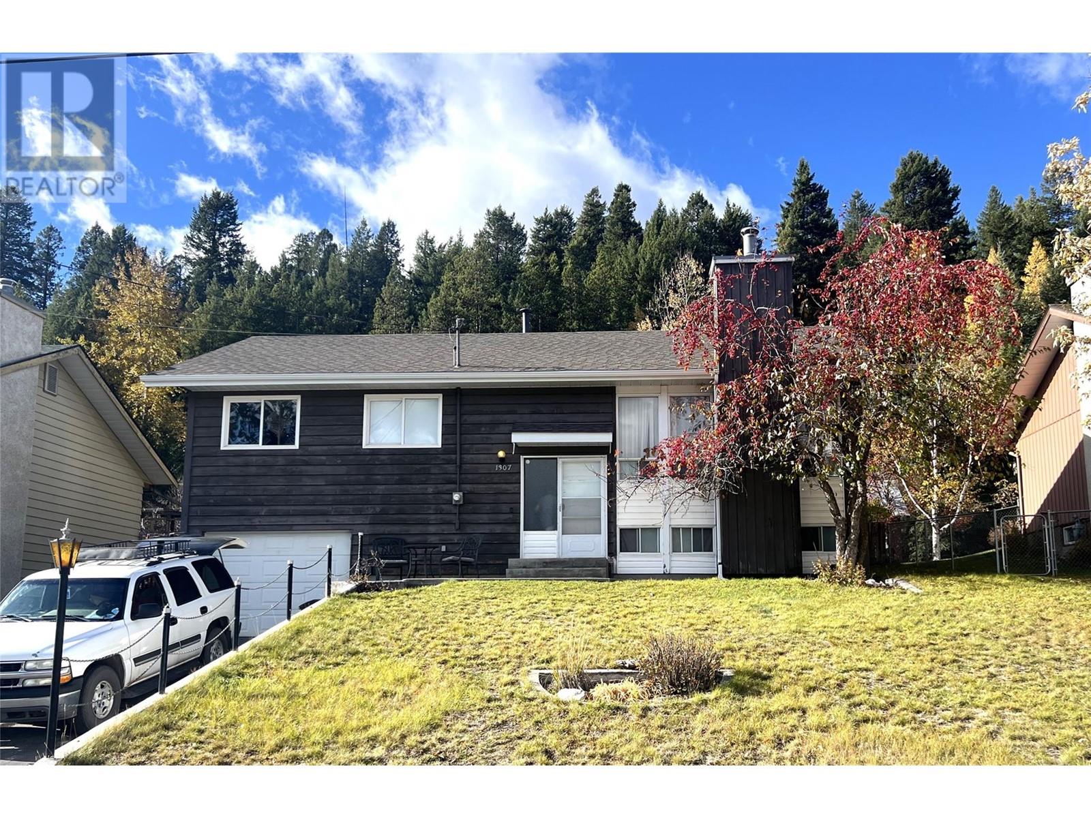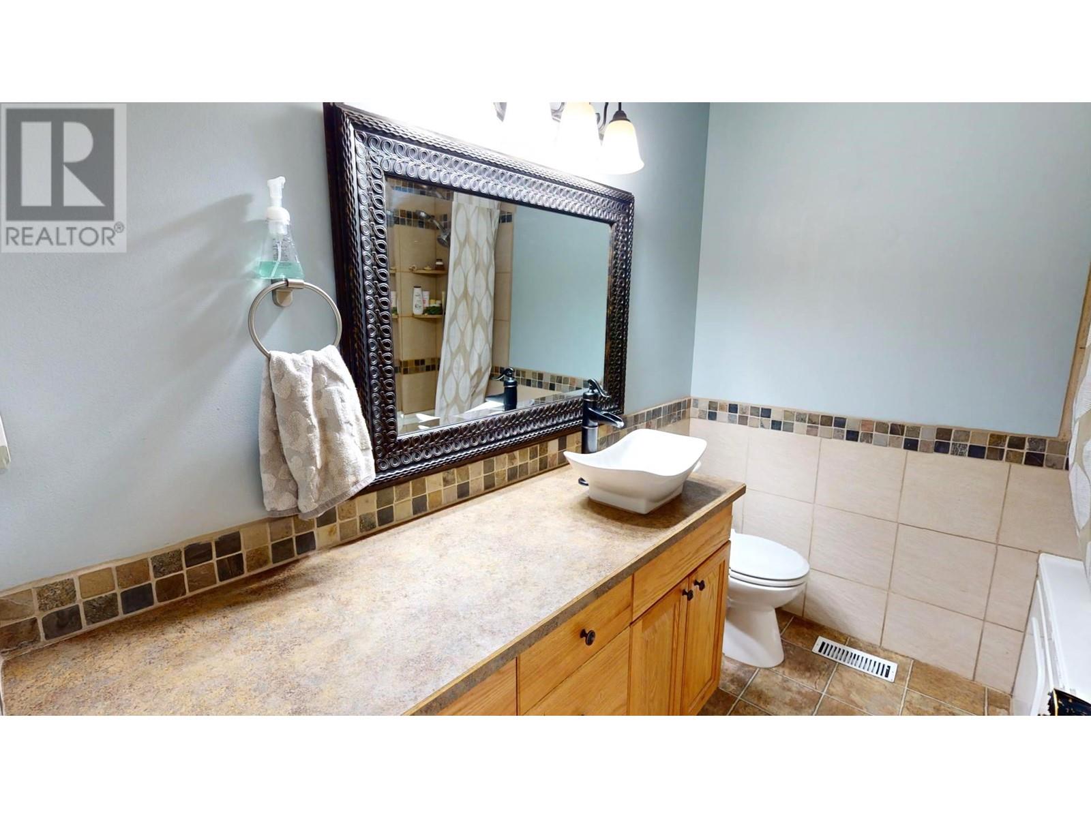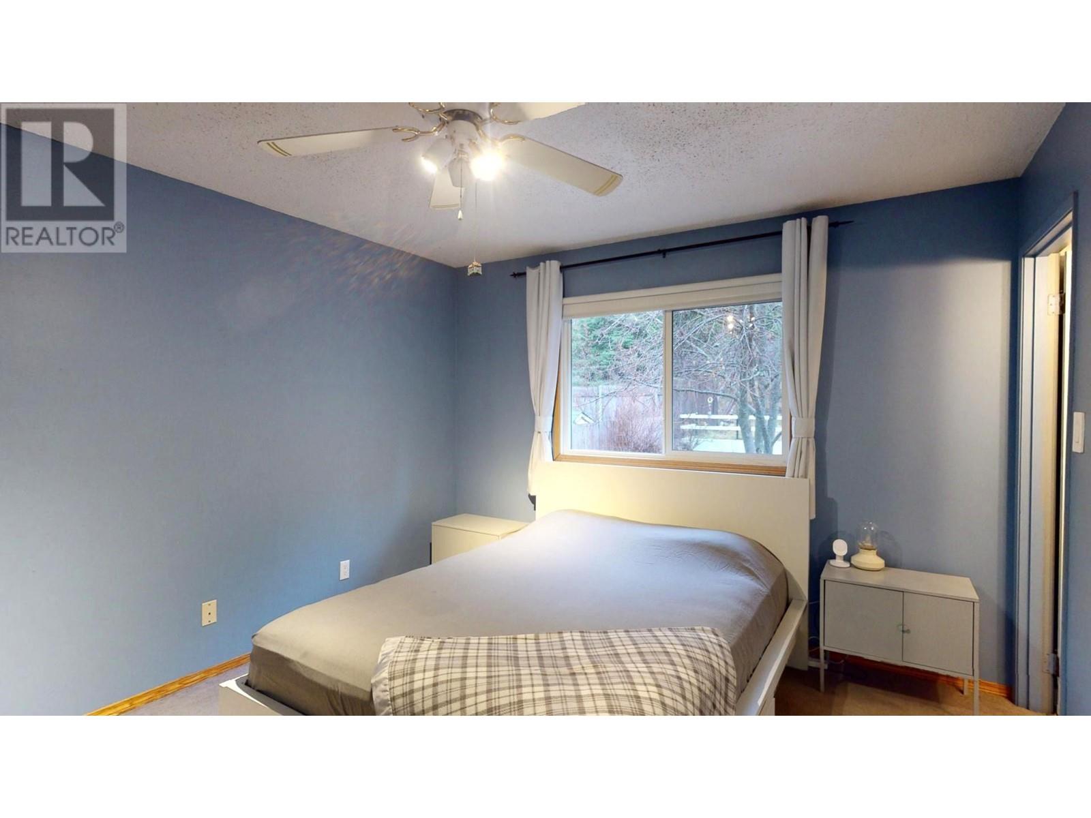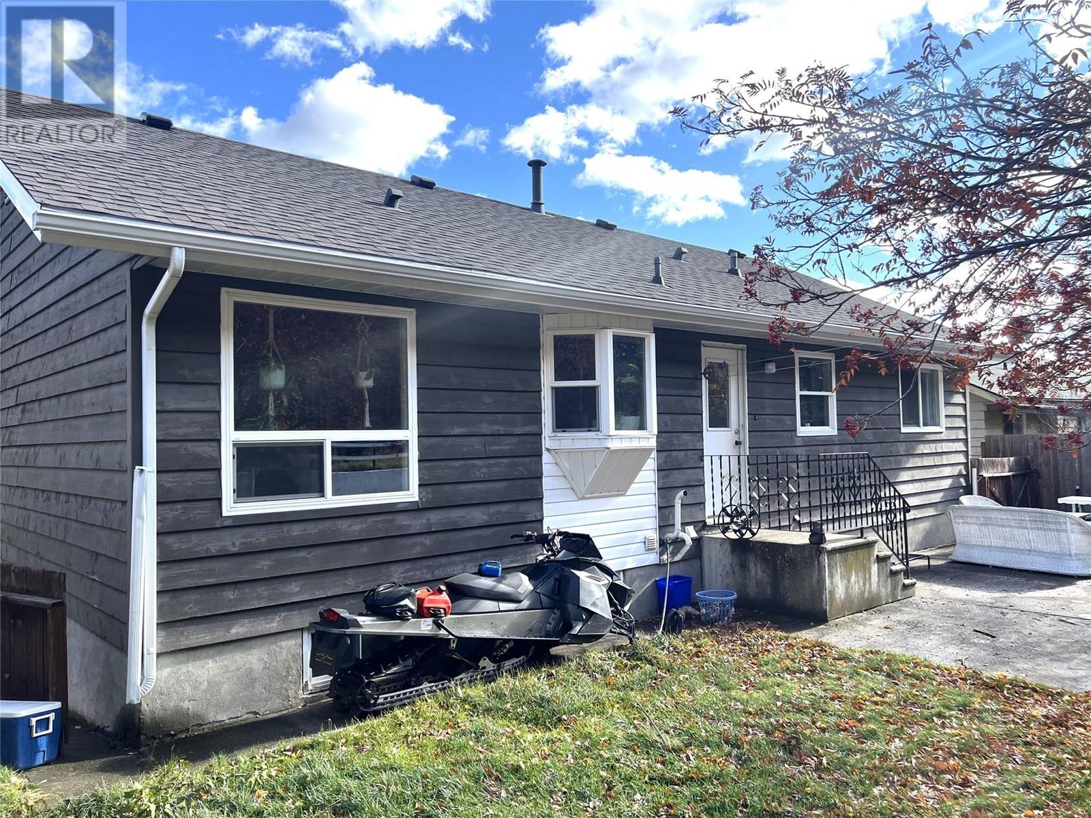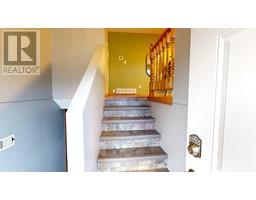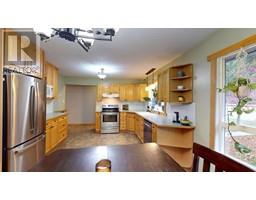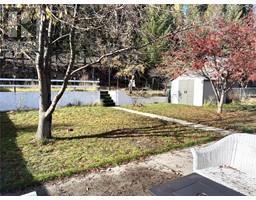1307 Alpine Drive Elkford, British Columbia V0B 1H0
$439,900
Welcome to your dream home! This well maintained 3-bedroom, 3-bathroom residence boasts a wealth of modern updates that will appeal to any buyer. Enjoy peace of mind with a newer roof and mostly updated windows and a new furnace (2024). The custom kitchen is a chef's delight, featuring stainless steel appliances, including a brand new fridge and dishwasher. All 3 bathrooms have been updated. The inviting downstairs area includes a spacious family room that can easily double as an additional bedroom, and includes a plumbed in area for a small kitchen or wet bar. Also on this level is so much storage space and a office/den and convenient access to the attached garage. The paved double driveway offers ample parking. Step outside to your private, fenced backyard, which backs onto serene greenspace, providing a perfect retreat for relaxation and outdoor activities. Don’t miss the opportunity to make this stunning property your own! (id:59116)
Property Details
| MLS® Number | 10326996 |
| Property Type | Single Family |
| Neigbourhood | Elkford |
| ParkingSpaceTotal | 1 |
Building
| BathroomTotal | 2 |
| BedroomsTotal | 3 |
| Appliances | Refrigerator, Dishwasher, Dryer, Range - Electric |
| BasementType | Partial |
| ConstructedDate | 1978 |
| ConstructionStyleAttachment | Detached |
| ExteriorFinish | Wood |
| FireplaceFuel | Gas |
| FireplacePresent | Yes |
| FireplaceType | Unknown |
| FlooringType | Mixed Flooring |
| HalfBathTotal | 1 |
| HeatingType | Forced Air, See Remarks |
| RoofMaterial | Asphalt Shingle |
| RoofStyle | Unknown |
| StoriesTotal | 2 |
| SizeInterior | 2105 Sqft |
| Type | House |
| UtilityWater | Municipal Water |
Parking
| Attached Garage | 1 |
Land
| Acreage | No |
| Sewer | Municipal Sewage System |
| SizeIrregular | 0.17 |
| SizeTotal | 0.17 Ac|under 1 Acre |
| SizeTotalText | 0.17 Ac|under 1 Acre |
| ZoningType | Unknown |
Rooms
| Level | Type | Length | Width | Dimensions |
|---|---|---|---|---|
| Basement | Storage | 14'4'' x 6'8'' | ||
| Basement | Storage | 8'0'' x 8'0'' | ||
| Basement | Family Room | 26'9'' x 15'4'' | ||
| Main Level | Dining Room | 12' x 7' | ||
| Main Level | 4pc Bathroom | Measurements not available | ||
| Main Level | 2pc Ensuite Bath | 5'9'' x 4'9'' | ||
| Main Level | Primary Bedroom | 13'3'' x 11'5'' | ||
| Main Level | Bedroom | 10'8'' x 8'10'' | ||
| Main Level | Bedroom | 10'8'' x 9'4'' | ||
| Main Level | Living Room | 15'7'' x 15'0'' | ||
| Main Level | Kitchen | 12'0'' x 11'0'' |
https://www.realtor.ca/real-estate/27594015/1307-alpine-drive-elkford-elkford
Interested?
Contact us for more information
Crystal Tennant
Personal Real Estate Corporation
Box 1505,
Sparwood, British Columbia V0B 2G0

