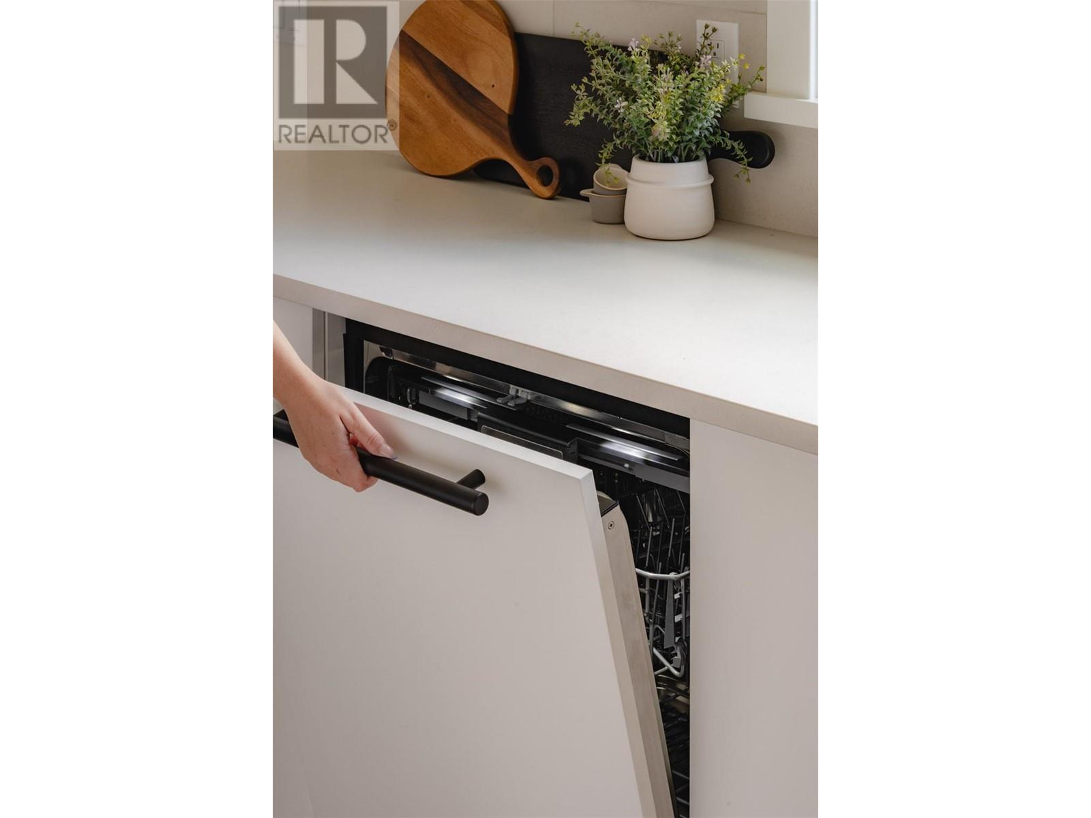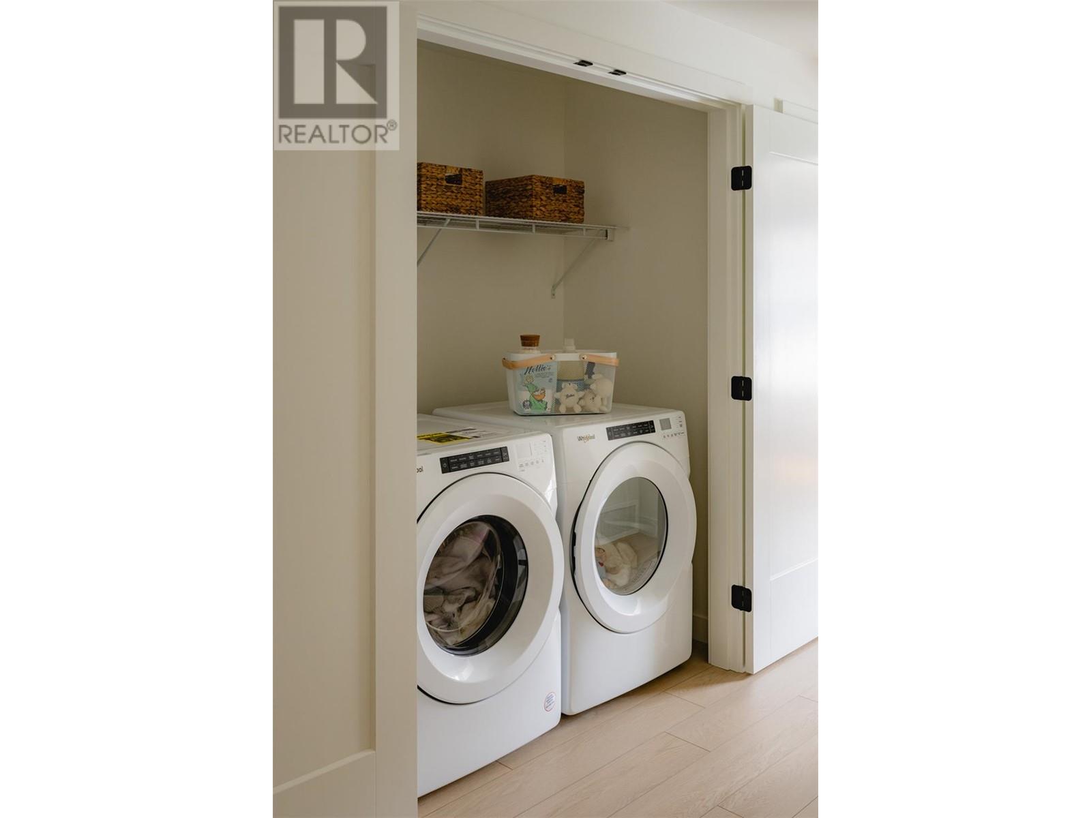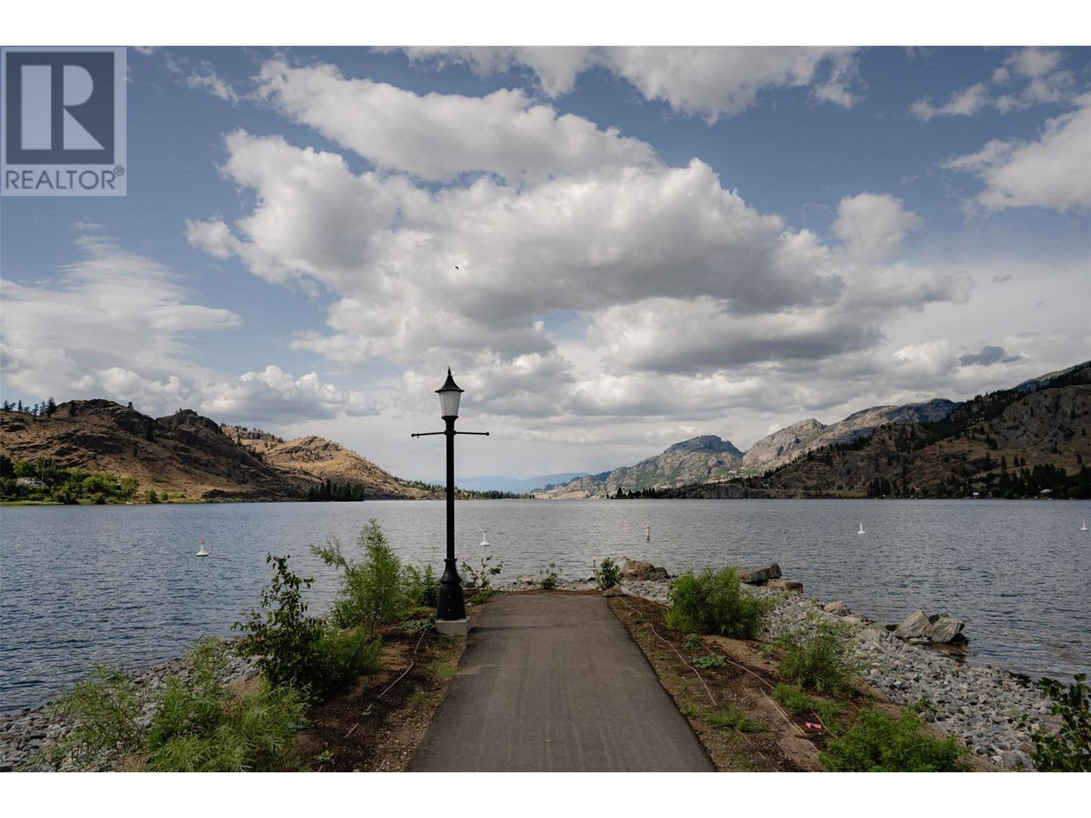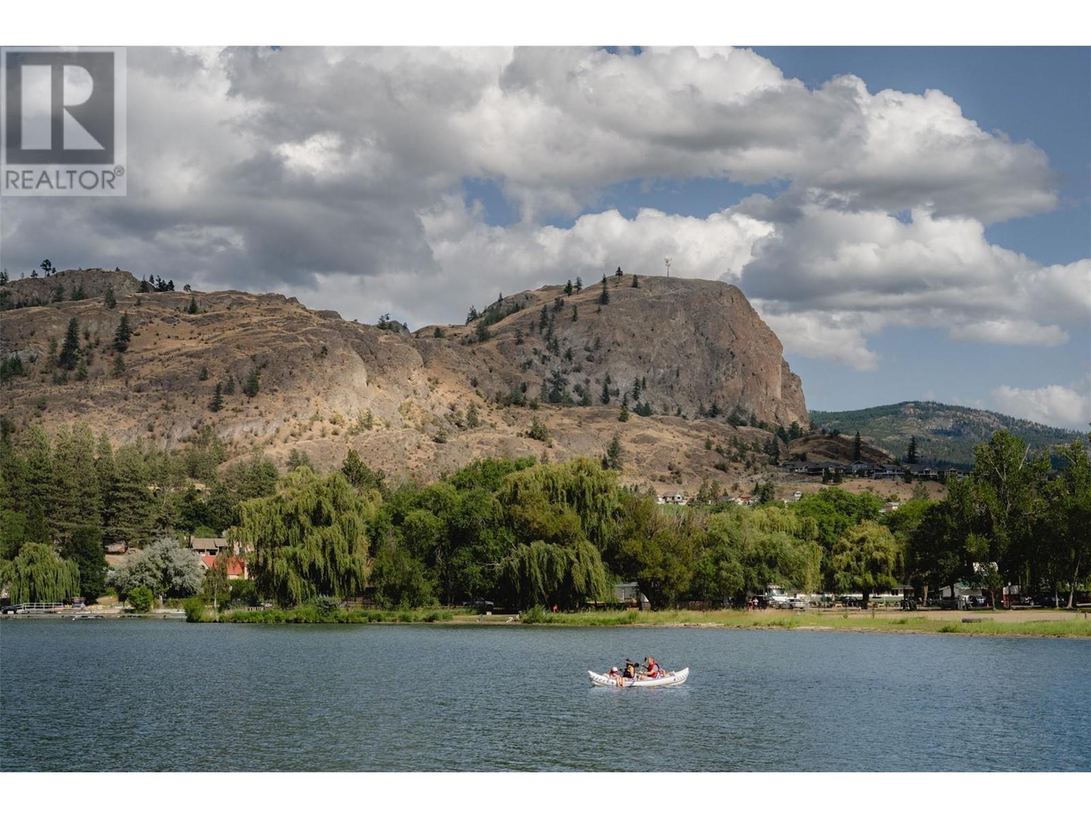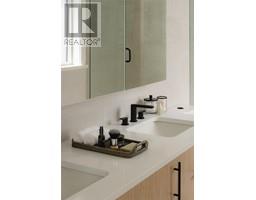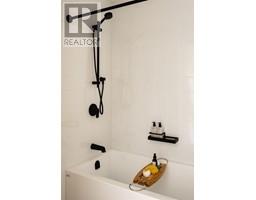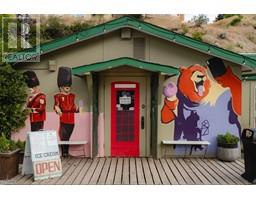1308 Cedar Street Unit# 7 Okanagan Falls, British Columbia V0H 1R4
$729,000Maintenance, Insurance, Ground Maintenance, Property Management, Other, See Remarks, Waste Removal
$305.98 Monthly
Maintenance, Insurance, Ground Maintenance, Property Management, Other, See Remarks, Waste Removal
$305.98 MonthlyA premium 3 bed, double car garage, Scandinavian farmhouse-inspired townhome located in Okanagan Falls. Just a short driving distance to award-winning wineries, world class golf course, Apex Ski Resort and the City of Penticton. This home features a modern and relaxing atmosphere with 9 ft ceilings on the main level of living providing an open concept with natural light. Take advantage of the bright and airy kitchen space perfect for family nights or entertaining. The bathrooms are in a wood and stone blend with tile wrapping from the floors onto the walls. Located upstairs are 3 spacious bedrooms with same level laundry. Don't forget about the outdoor space, enjoy BBQs and family fun. Contact the listing broker for a full information package. (id:59116)
Property Details
| MLS® Number | 10324024 |
| Property Type | Single Family |
| Neigbourhood | Okanagan Falls |
| Community Name | Lemonade Lane |
| Amenities Near By | Park, Recreation, Schools |
| Community Features | Rural Setting |
| Parking Space Total | 2 |
Building
| Bathroom Total | 3 |
| Bedrooms Total | 3 |
| Appliances | Refrigerator, Dishwasher, Dryer, Range - Gas, Microwave, Washer |
| Constructed Date | 2023 |
| Construction Style Attachment | Attached |
| Cooling Type | Central Air Conditioning |
| Exterior Finish | Composite Siding |
| Half Bath Total | 1 |
| Heating Type | Forced Air, Heat Pump, See Remarks |
| Roof Material | Asphalt Shingle |
| Roof Style | Unknown |
| Stories Total | 2 |
| Size Interior | 1,584 Ft2 |
| Type | Row / Townhouse |
| Utility Water | Municipal Water |
Parking
| Detached Garage | 2 |
Land
| Acreage | No |
| Land Amenities | Park, Recreation, Schools |
| Sewer | Municipal Sewage System |
| Size Total Text | Under 1 Acre |
| Zoning Type | Unknown |
Rooms
| Level | Type | Length | Width | Dimensions |
|---|---|---|---|---|
| Second Level | Primary Bedroom | 11'3'' x 10'5'' | ||
| Second Level | 3pc Ensuite Bath | Measurements not available | ||
| Second Level | Bedroom | 9' x 9'3'' | ||
| Second Level | Bedroom | 11'3'' x 10'5'' | ||
| Second Level | 4pc Bathroom | Measurements not available | ||
| Main Level | Living Room | 14'8'' x 12'5'' | ||
| Main Level | Kitchen | 17'6'' x 10'7'' | ||
| Main Level | Dining Room | 19'2'' x 8'10'' | ||
| Main Level | 2pc Bathroom | Measurements not available |
https://www.realtor.ca/real-estate/27402156/1308-cedar-street-unit-7-okanagan-falls-okanagan-falls
Contact Us
Contact us for more information
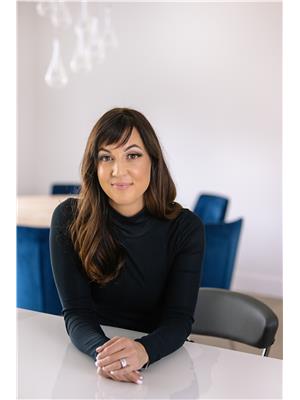
Lori J. Lancaster
Personal Real Estate Corporation
www.lorilancaster.com/
13242 Victoria Road N
Summerland, British Columbia V0H 1Z0























