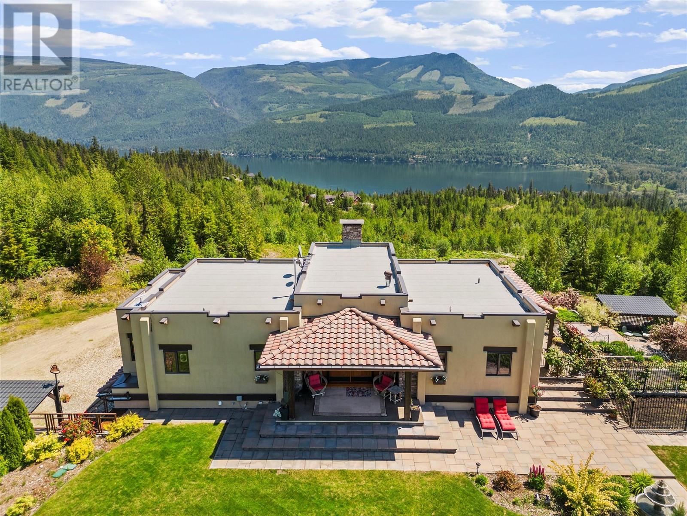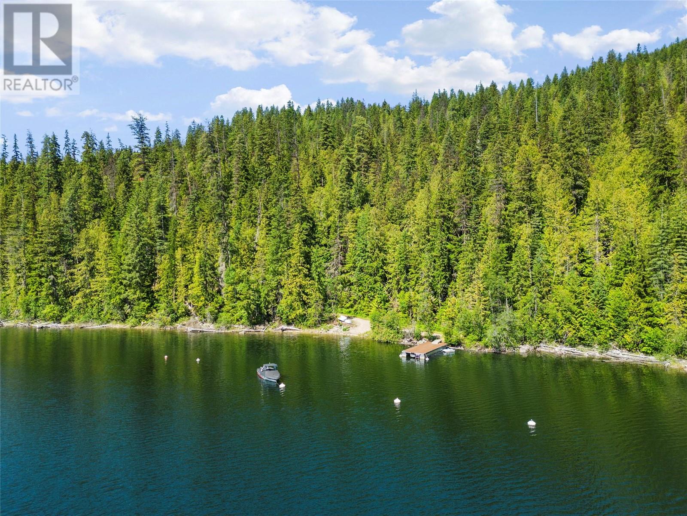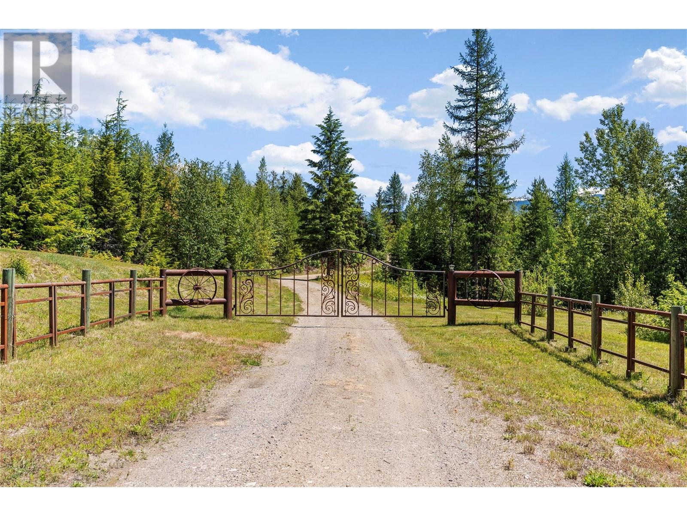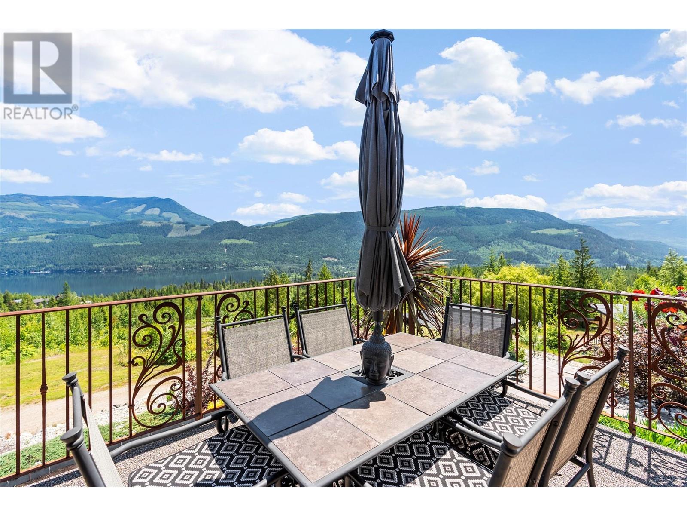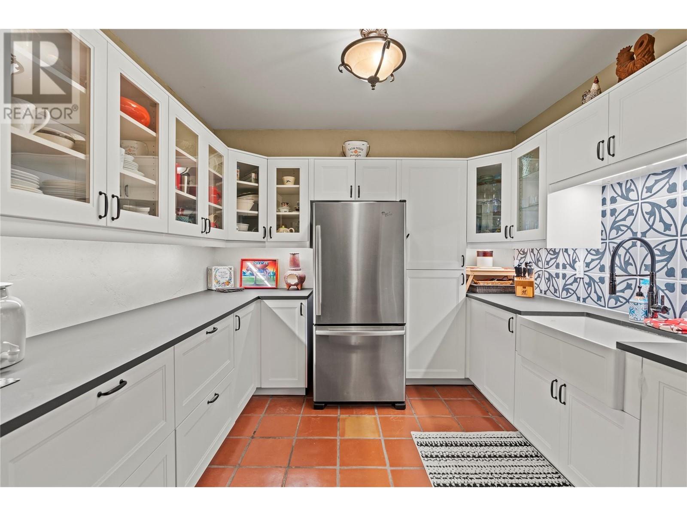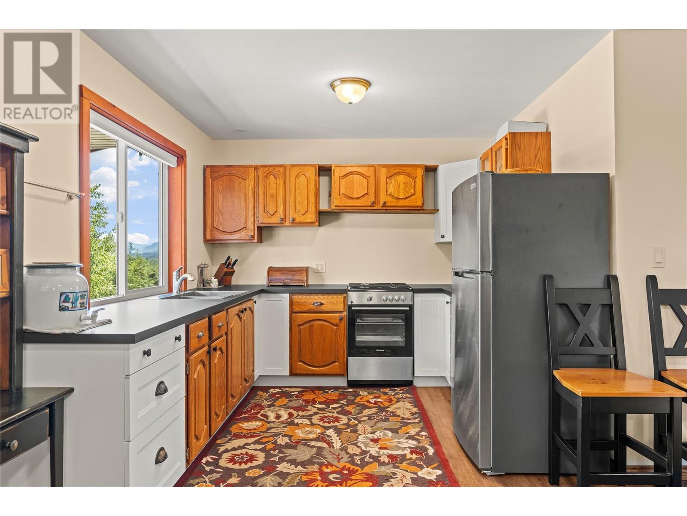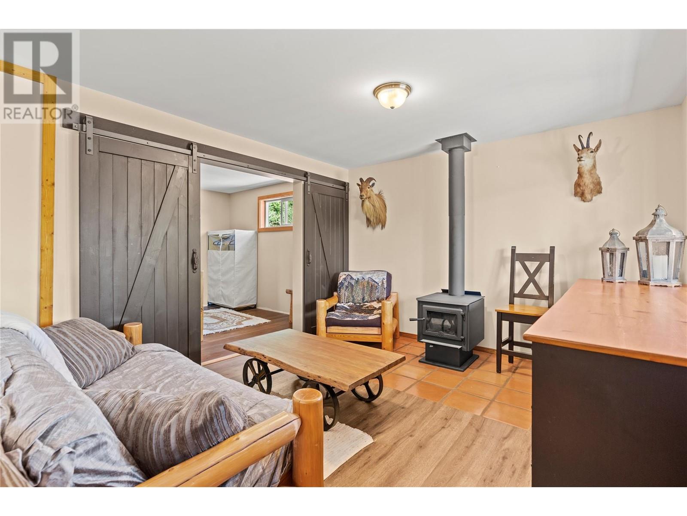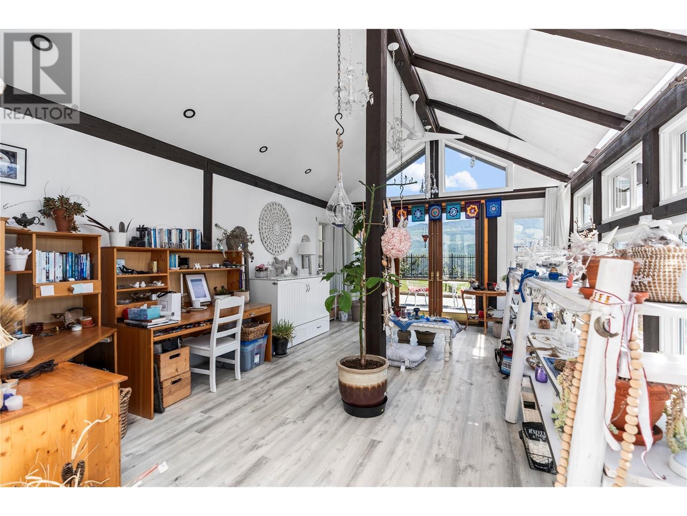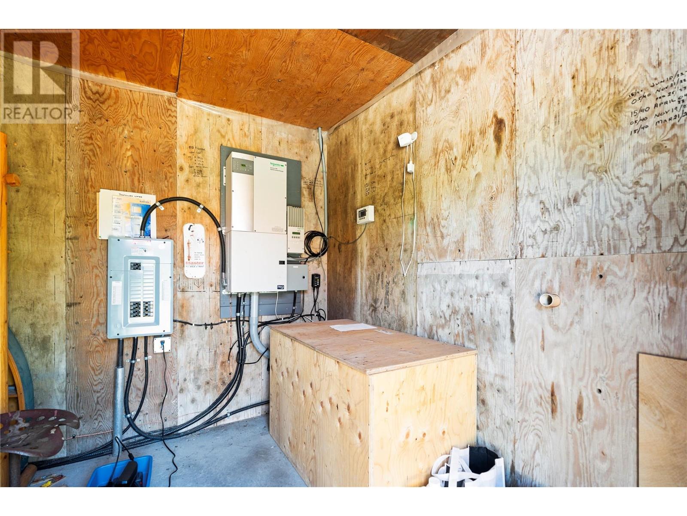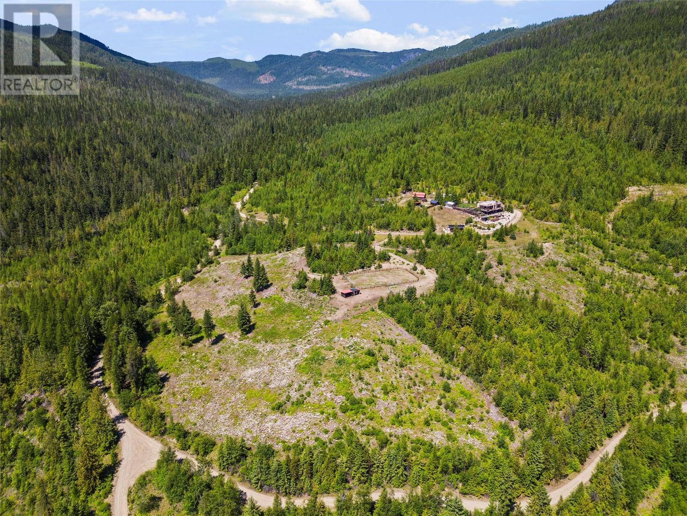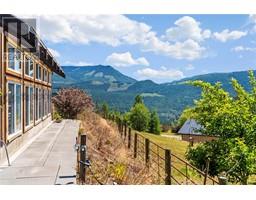1309 Eagle Ridge Road Lumby, British Columbia V0E 2G4
$3,498,000
Discover the ultimate, off-grid paradise on this 25.7 acre private, gated estate, a sanctuary surrounded by thousands of acres of crown land. This property in Mabel Lake Country Estates features a stunning 80 ft private waterfall & direct access to Mabel Lake, complete w/ a dock & buoy for your boat. The centerpiece is a beautifully designed 3 bed, 3 bath Spanish-style home, boasting lake & mountain views, Mexican Saltillo flooring, quartz counters, 2 kitchens for entertaining friends/family & wrap around deck w/sierra stone. Step outside to 5 organic, irrigated vegetable gardens & several perennials. In addition to the attached double garage, a triple detached shop provides space for all your projects. The estate is powered by solar panels & supported by a generator, w/ a wood/diesel burner & propane. In floor heating extends to the home & studio. The cabin features 1 bed, 1 bath, kitchen, tack room & back door to a hitching post, ideal for equestrian enthusiasts. 13 acres are fenced, complete w/ an outdoor horse riding arena, 3 fenced pastures, hay storage & 2 covered, fenced dog pens. The studio is ideal for pursuing hobbies, while the surrounding natural beauty offers endless rec opportunities. Enjoy hiking, horse back riding, boating, water sports & snowmobiling. Experience delightful seclusion while just 30 mins from Lumby & 1.5 hours from Kelowna International Airport. This property is designed for sustainable,off-grid living. It’s not just a home; it’s a lifestyle. (id:59116)
Property Details
| MLS® Number | 10324088 |
| Property Type | Single Family |
| Neigbourhood | Lumby Valley |
| Community Features | Pets Allowed |
| Features | Central Island, Balcony |
| Parking Space Total | 6 |
| Structure | Dock |
| View Type | Lake View, Mountain View, Valley View |
Building
| Bathroom Total | 3 |
| Bedrooms Total | 3 |
| Appliances | Refrigerator, Dishwasher, Range - Gas, Microwave, Hood Fan, Washer & Dryer |
| Architectural Style | Ranch |
| Basement Type | Full |
| Constructed Date | 2011 |
| Construction Style Attachment | Detached |
| Exterior Finish | Stone, Stucco |
| Fire Protection | Controlled Entry, Security System, Smoke Detector Only |
| Fireplace Present | Yes |
| Fireplace Type | Free Standing Metal |
| Flooring Type | Wood, Tile, Vinyl |
| Heating Fuel | Other, Wood |
| Heating Type | Hot Water, Stove, See Remarks |
| Roof Material | Other |
| Roof Style | Unknown |
| Stories Total | 2 |
| Size Interior | 3,120 Ft2 |
| Type | House |
| Utility Water | Well |
Parking
| See Remarks | |
| Attached Garage | 6 |
| Detached Garage | 6 |
| Heated Garage | |
| R V |
Land
| Acreage | Yes |
| Fence Type | Fence |
| Landscape Features | Underground Sprinkler |
| Size Irregular | 25.7 |
| Size Total | 25.7 Ac|10 - 50 Acres |
| Size Total Text | 25.7 Ac|10 - 50 Acres |
| Surface Water | Lake |
| Zoning Type | Unknown |
Rooms
| Level | Type | Length | Width | Dimensions |
|---|---|---|---|---|
| Basement | Other | 15'6'' x 7'11'' | ||
| Basement | Kitchen | 10'6'' x 9'6'' | ||
| Basement | Living Room | 23'7'' x 23'7'' | ||
| Basement | Utility Room | 12'2'' x 7'4'' | ||
| Basement | Full Bathroom | 11'5'' x 9'6'' | ||
| Basement | Bedroom | 13'5'' x 11'0'' | ||
| Basement | Other | 27'3'' x 26'10'' | ||
| Main Level | Laundry Room | 9'3'' x 5'0'' | ||
| Main Level | 5pc Ensuite Bath | 18'0'' x 10'8'' | ||
| Main Level | Full Bathroom | 9'0'' x 7'0'' | ||
| Main Level | Living Room | 31'4'' x 26'4'' | ||
| Main Level | Office | 14'1'' x 8'9'' | ||
| Main Level | Primary Bedroom | 18'1'' x 15'10'' | ||
| Main Level | Bedroom | 11'0'' x 10'5'' | ||
| Main Level | Kitchen | 19'3'' x 6'6'' |
https://www.realtor.ca/real-estate/27407646/1309-eagle-ridge-road-lumby-lumby-valley
Contact Us
Contact us for more information
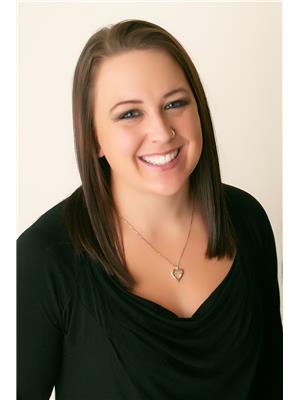
Ashley Prenioslo
Personal Real Estate Corporation
5603 27th Street
Vernon, British Columbia V1T 8Z5

