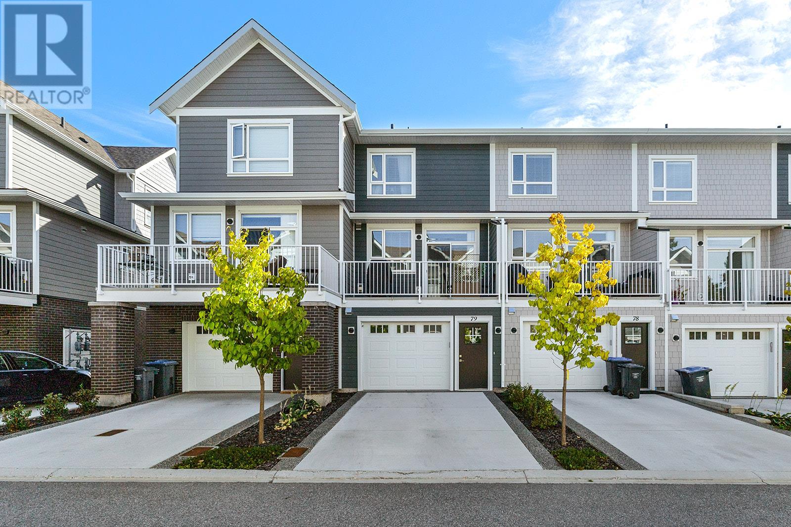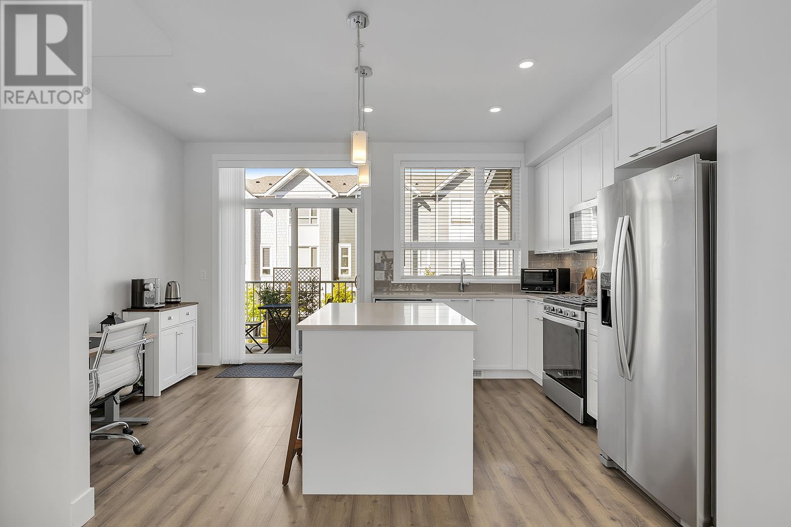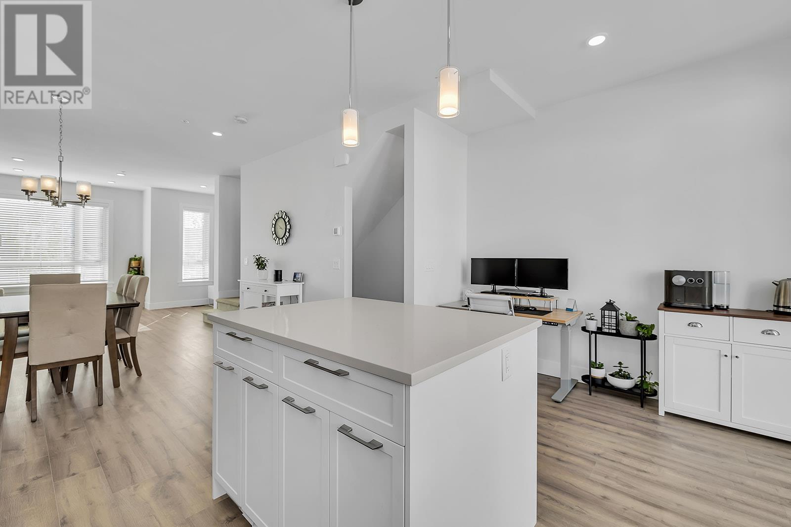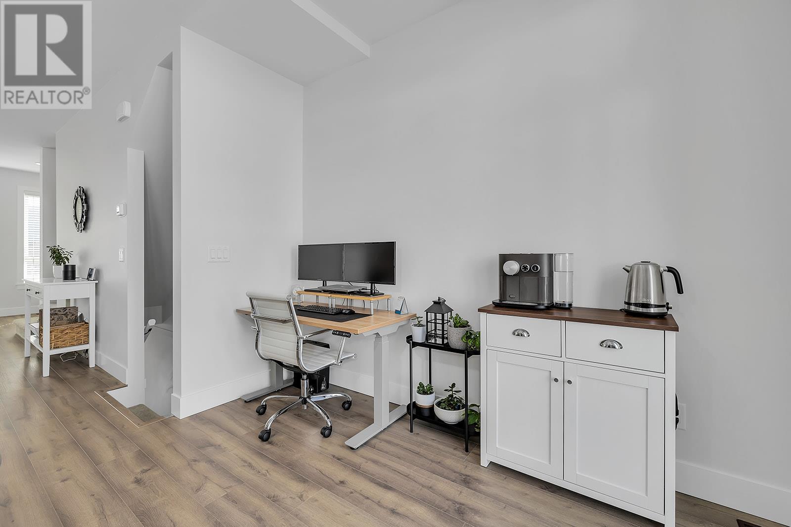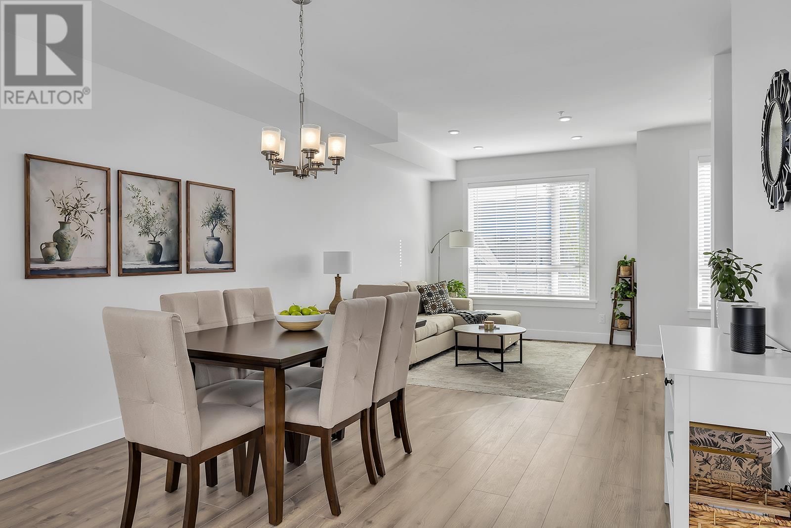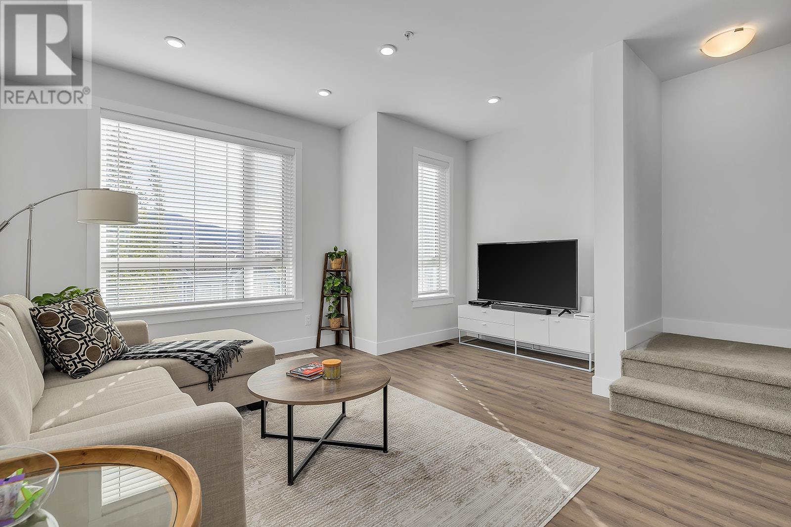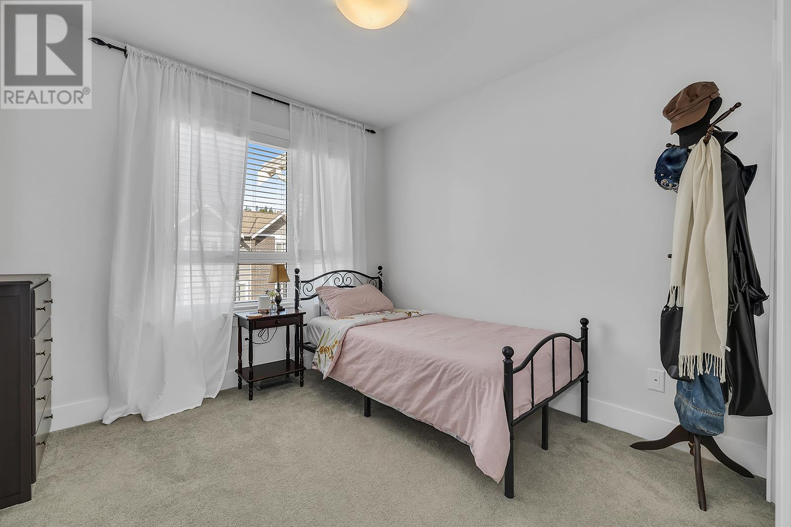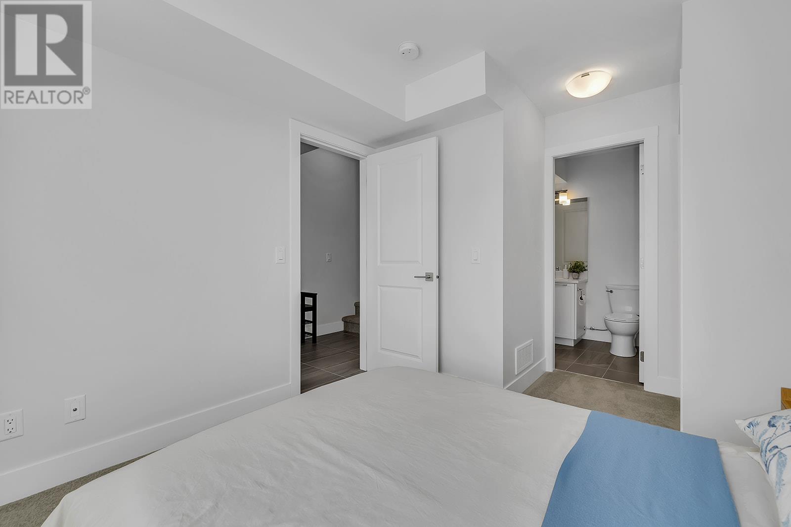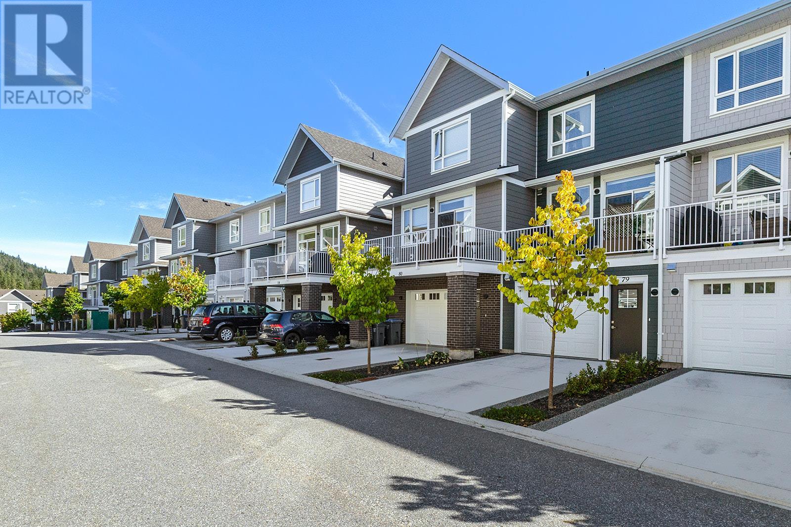13098 Shoreline Way Unit# 79 Lake Country, British Columbia V4A 0A8
$639,000Maintenance,
$346.89 Monthly
Maintenance,
$346.89 MonthlyLocated in Apex at the Lakes, this bright and open townhome feels brand-new and is full of upgrades. Whether you're a first-time buyer, a growing family, or looking to downsize, this spacious home is the perfect fit. Outside, the fenced front yard and cozy patio are great for relaxing or letting kids and pets play. Inside, the kitchen shines with high-end finishes like quartz countertops, a gas stove, stainless steel appliances, and under-cabinet lighting. There’s also a balcony just off the kitchen with a BBQ gas hookup—great for dining outside on warm summer nights! The open dining and living areas make it easy to entertain, and durable laminate flooring runs throughout the main floor. Upstairs, the primary suite features a large closet and an ensuite with in-floor heating, a semi-frameless glass shower, and quartz counters. A second bedroom, full bathroom, and flexible den complete the top level. On the ground floor, you'll find a convenient third bedroom and bathroom, along with a one-car garage. Plus, with geothermal heating and cooling, you’ll enjoy energy-efficient, year-round comfort. Surrounded by the best of Lake Country, you’ll have award-winning wineries, scenic hiking and biking trails, and three nearby lakes that make for endless outdoor adventures. You’re also minutes away from schools, UBCO, golf courses, and YLW. (id:59116)
Property Details
| MLS® Number | 10324872 |
| Property Type | Single Family |
| Neigbourhood | Lake Country North West |
| Features | Central Island |
| ParkingSpaceTotal | 2 |
Building
| BathroomTotal | 3 |
| BedroomsTotal | 3 |
| ConstructedDate | 2022 |
| ConstructionStyleAttachment | Attached |
| CoolingType | Central Air Conditioning, See Remarks |
| ExteriorFinish | Brick, Composite Siding |
| FireProtection | Smoke Detector Only |
| FlooringType | Carpeted, Laminate, Tile |
| HeatingFuel | Geo Thermal |
| HeatingType | Forced Air |
| RoofMaterial | Asphalt Shingle |
| RoofStyle | Unknown |
| StoriesTotal | 3 |
| SizeInterior | 1434 Sqft |
| Type | Row / Townhouse |
| UtilityWater | Municipal Water |
Parking
| Attached Garage | 1 |
Land
| Acreage | No |
| FenceType | Chain Link |
| Sewer | Municipal Sewage System |
| SizeTotalText | Under 1 Acre |
| ZoningType | Unknown |
Rooms
| Level | Type | Length | Width | Dimensions |
|---|---|---|---|---|
| Second Level | Den | ' x ' | ||
| Second Level | Primary Bedroom | 12'8'' x 11'6'' | ||
| Second Level | Office | 8'5'' x 7'1'' | ||
| Second Level | Bedroom | 9'10'' x 11'8'' | ||
| Second Level | 4pc Bathroom | 6'5'' x 8' | ||
| Second Level | 3pc Ensuite Bath | 8'4'' x 5'1'' | ||
| Lower Level | Utility Room | 3'2'' x 6'1'' | ||
| Lower Level | Kitchen | 3'2'' x 7'1'' | ||
| Lower Level | Other | 15'2'' x 22'7'' | ||
| Lower Level | Foyer | 4'11'' x 8'4'' | ||
| Lower Level | Bedroom | 9'11'' x 13' | ||
| Lower Level | 4pc Bathroom | 8' x 4'10'' | ||
| Main Level | Living Room | 15'1'' x 9'8'' | ||
| Main Level | Kitchen | 15'1'' x 13'7'' | ||
| Main Level | Dining Room | 11'9'' x 12'2'' |
Interested?
Contact us for more information
Darcy Nyrose
Personal Real Estate Corporation
100 - 1553 Harvey Avenue
Kelowna, British Columbia V1Y 6G1
Rob Chapman
100 - 1553 Harvey Avenue
Kelowna, British Columbia V1Y 6G1

