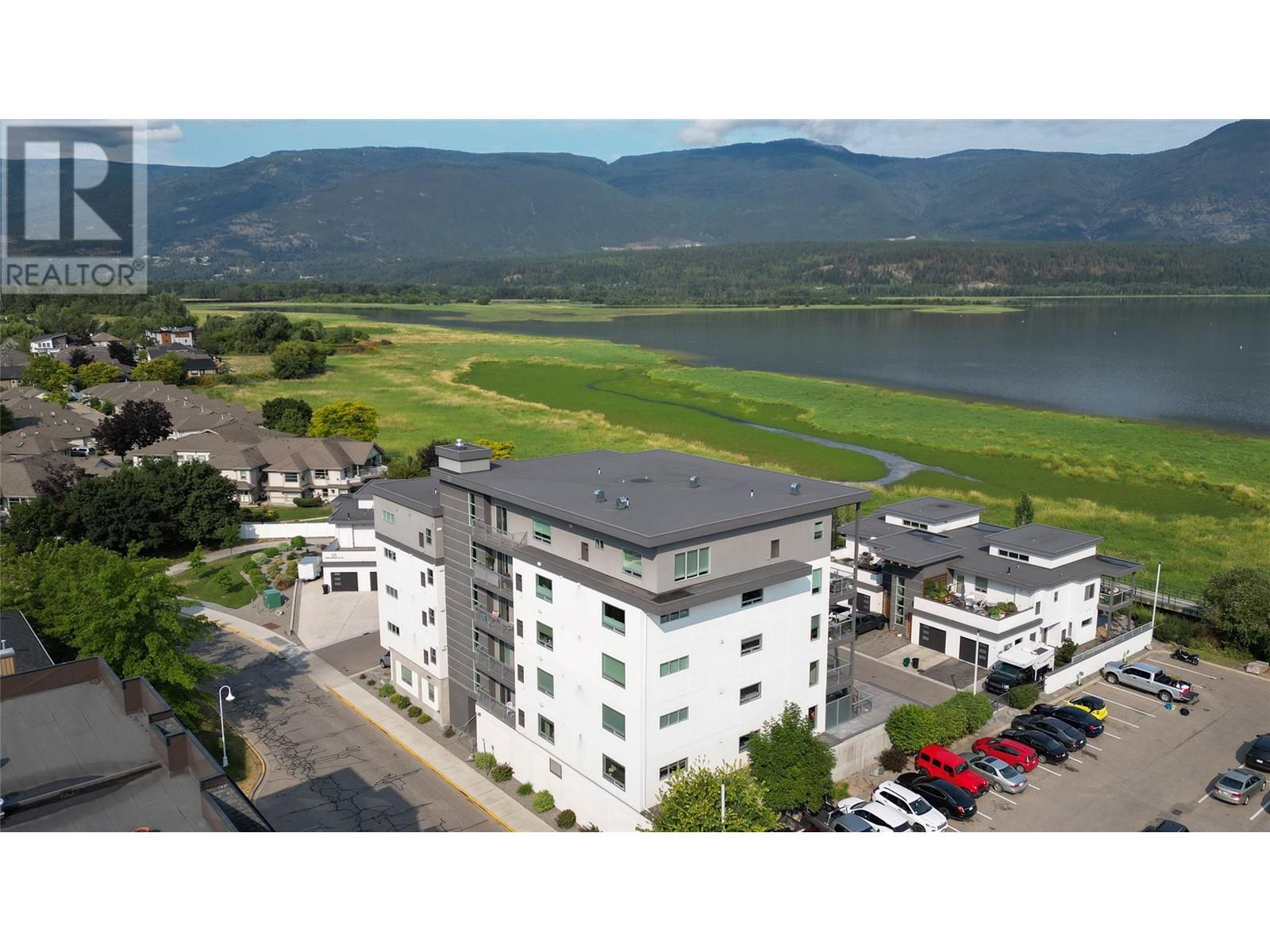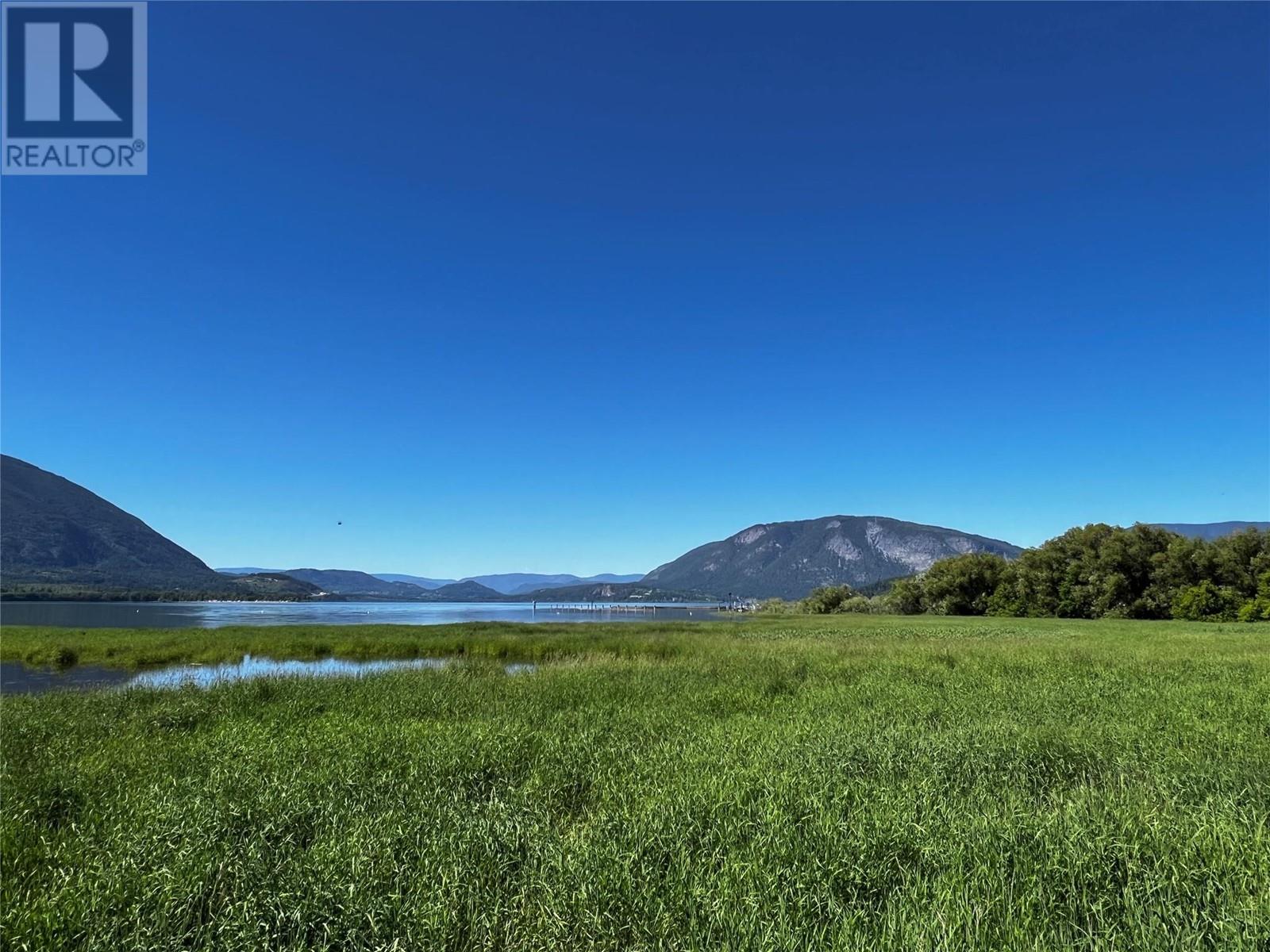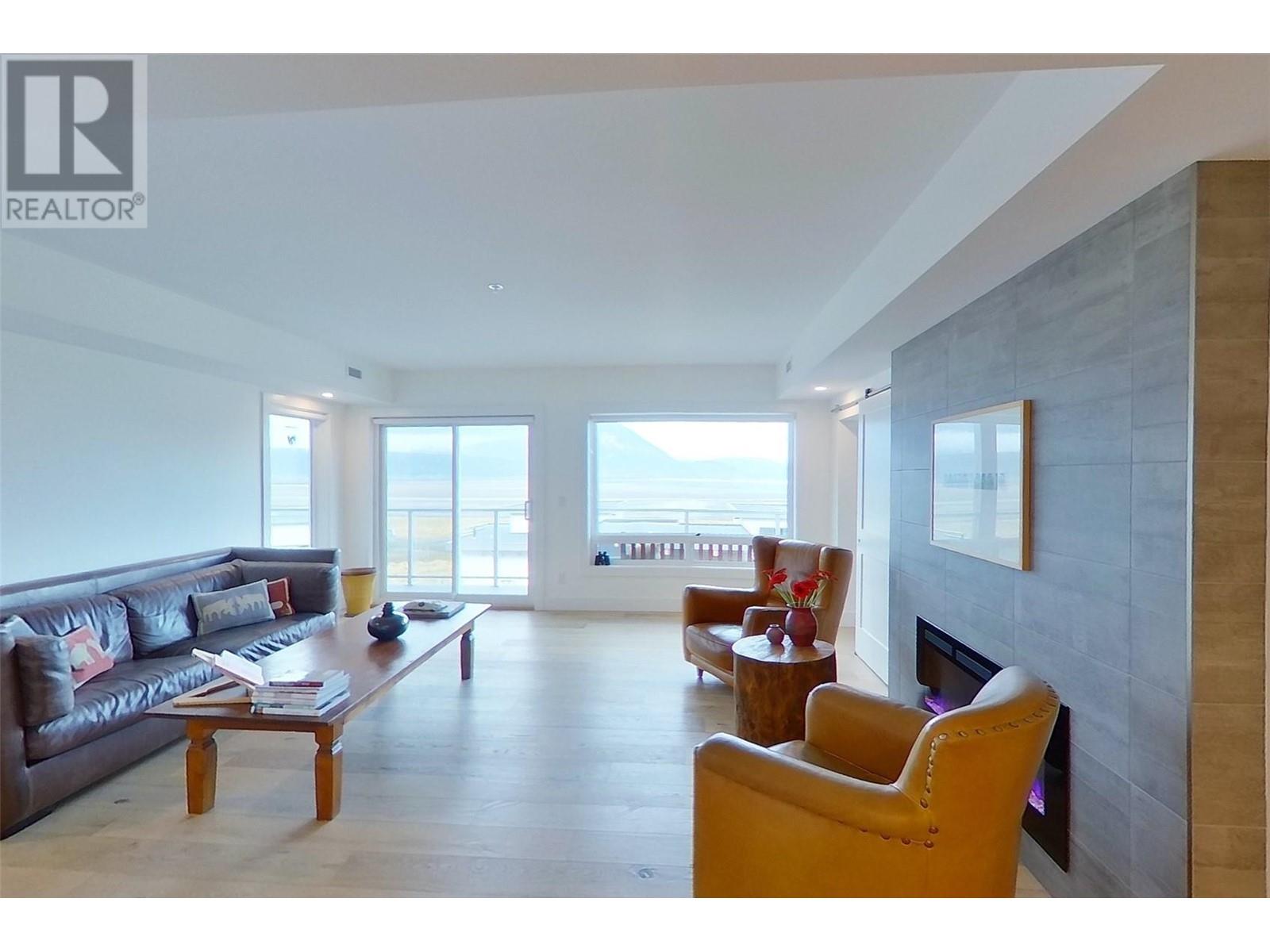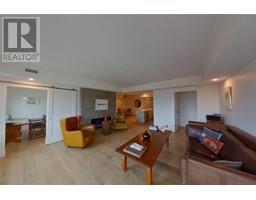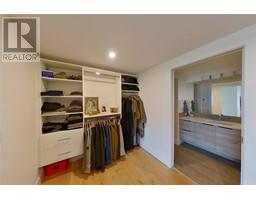131 Harbourfront Drive Ne Unit# 402 Salmon Arm, British Columbia V1E 2T3
$854,900Maintenance,
$415 Monthly
Maintenance,
$415 MonthlyIndulge in upscale condo living with this modern 1650 sq ft home with amazing lake and mountain views. As you enter, the foyer welcomes you with double closets with ample room for coats and storage. The kitchen is a chefs dream, boasting a massive island, walk-in pantry, and high-end appliances, including a stand-alone fridge and a freezer conveniently located in the panty. Quartz countertops elevate the space, creating a sleek and stylish atmosphere. Entertain effortlessly in the spacious dining room or unwind in the living room which is surrounded by windows that frame stunning views of the lake and mountains. A warm electric fireplace adds a touch of coziness, while the adjacent deck provided a space to enjoy the outdoors. The primary suite is spacious and features a walk-thru closet and an ensuite with a walk-in shower and large vanity with under-counter lighting. The views continue in the primary bedroom and the second bedroom, versatile as an office, offers the same breathtaking views. A secure parkade and a central elevator make this condo easy to access and enjoy. Experience the convenience of low-maintenance condo living, freeing up time to savor the nearby downtown amenities. Located just steps from the foreshore trail and wharf, this residence seamlessly blends urban accessibility with natural beauty. (id:59116)
Property Details
| MLS® Number | 10321523 |
| Property Type | Single Family |
| Neigbourhood | NE Salmon Arm |
| Community Name | Shoreline Tower |
| Parking Space Total | 3 |
| Water Front Type | Other |
Building
| Bathroom Total | 2 |
| Bedrooms Total | 2 |
| Appliances | Refrigerator, Dishwasher, Dryer, Freezer, Oven, Washer & Dryer |
| Constructed Date | 2020 |
| Cooling Type | Central Air Conditioning |
| Heating Type | Forced Air, See Remarks |
| Stories Total | 1 |
| Size Interior | 1,650 Ft2 |
| Type | Apartment |
| Utility Water | Municipal Water |
Parking
| Attached Garage | 1 |
| Parkade |
Land
| Acreage | No |
| Sewer | Municipal Sewage System |
| Size Total Text | Under 1 Acre |
| Zoning Type | Unknown |
Rooms
| Level | Type | Length | Width | Dimensions |
|---|---|---|---|---|
| Fourth Level | Foyer | 11'10'' x 6'7'' | ||
| Fourth Level | Laundry Room | 8'8'' x 6'7'' | ||
| Fourth Level | Full Bathroom | 8'6'' x 4'11'' | ||
| Fourth Level | Bedroom | 10'1'' x 15'6'' | ||
| Fourth Level | Full Ensuite Bathroom | 11'8'' x 4'11'' | ||
| Fourth Level | Primary Bedroom | 17'6'' x 16'5'' | ||
| Fourth Level | Dining Room | 10'7'' x 16'9'' | ||
| Fourth Level | Living Room | 16'4'' x 17'10'' | ||
| Fourth Level | Kitchen | 10'7'' x 15'5'' |
Contact Us
Contact us for more information

Doris Mills
Personal Real Estate Corporation
dorismills.com/
#105-650 Trans Canada Hwy
Salmon Arm, British Columbia V1E 2S6

