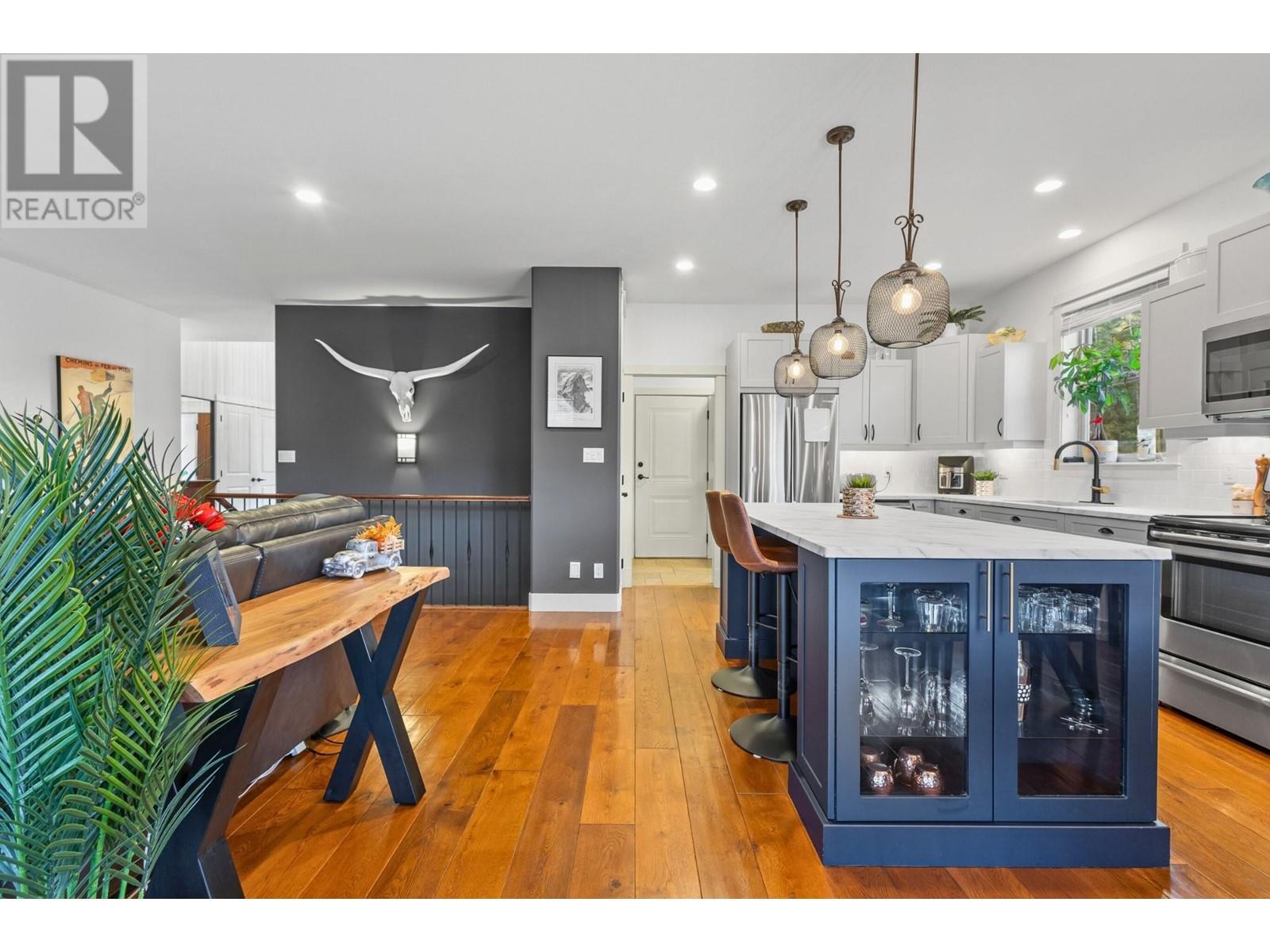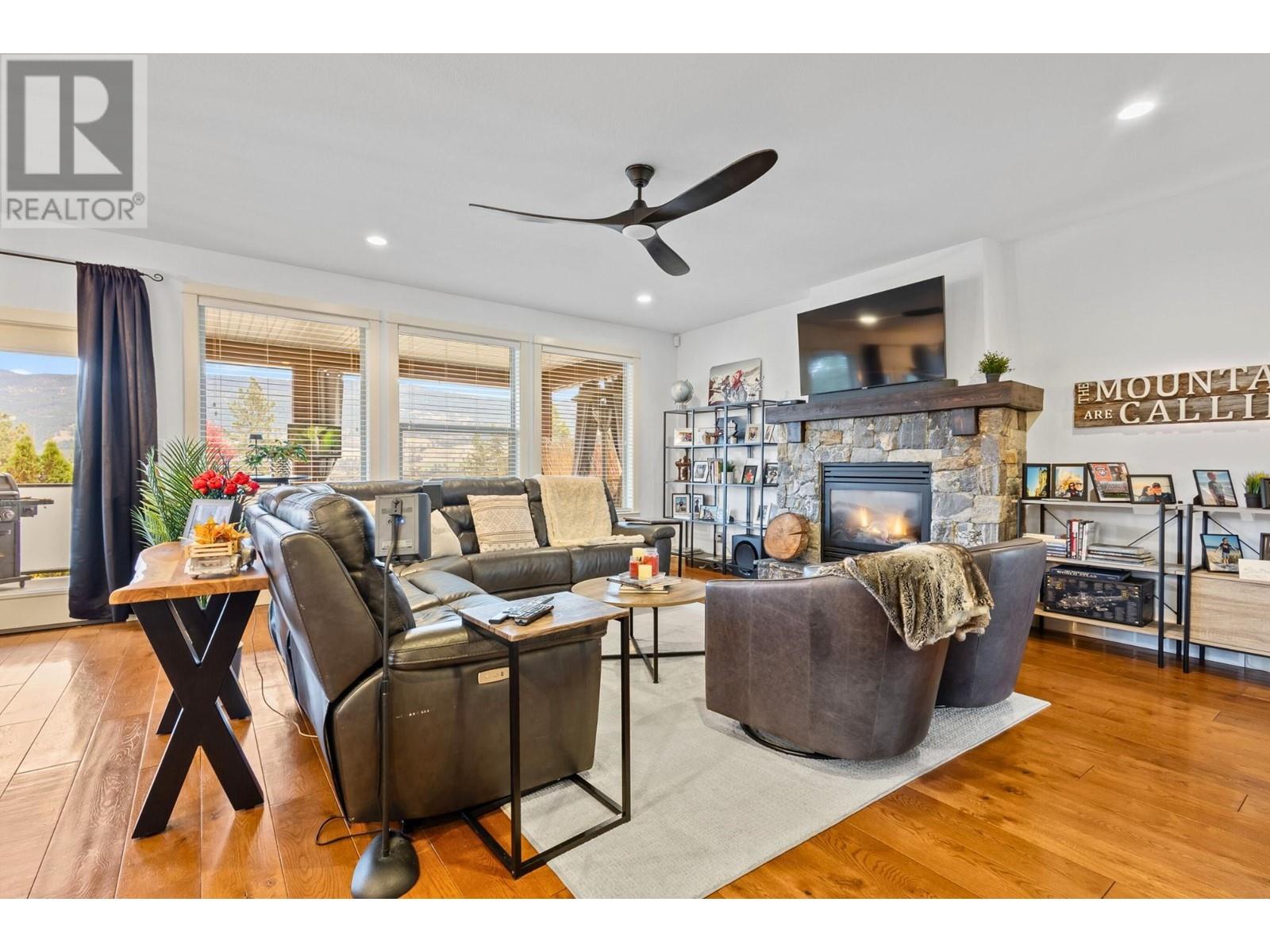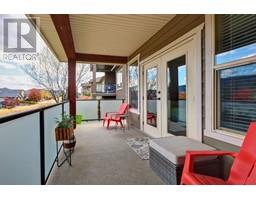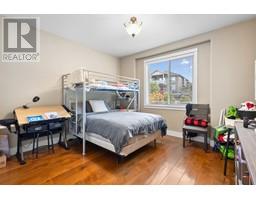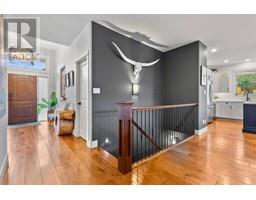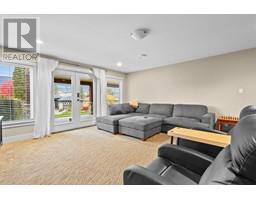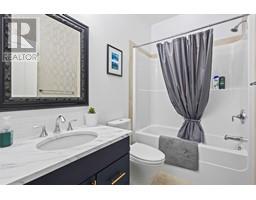13192 Cliffstone Court Lake Country, British Columbia V4V 2R1
$1,195,000
Located at the end of a no-through road, in the very desirable Lakes neighbourhood, is this exceptional 5 bdrm walkout rancher with double garage and bright mountain views. Over 2800 sqft of beautifully designed space with recent updates to the kitchen cabinetry and a repainted home. Easy one level living with the primary bedroom, ensuite, laundry room, 2nd bedroom + 2nd full bathroom all located on the main level; while 3 more bedrooms, a Rec room, office and 3rd bathroom are all located downstairs. You will love the downstairs storage room. The dog will love the fenced yard and your teens will love their lower level independence. The basement is also roughed in for a wet bar (please inquire with Lake Country District about suite potential). Quality finishings that include granite countertops, wide plank engineered hardwood floors, two cozy gas fireplaces, 9' ceilings, expansive covered deck with east facing morning sun and a gas connection for BBQ. The Lakes is an excellent school catchment neighbourhood and only minutes from three lakes, several walking/hiking trails, and only a short drive to the international Kelowna airport, Predator Ridge golf course and Sparkling Hill resort. An outstanding value in a prime location! Schedule you private viewing today. (id:59116)
Property Details
| MLS® Number | 10326546 |
| Property Type | Single Family |
| Neigbourhood | Lake Country North West |
| Amenities Near By | Golf Nearby, Airport, Schools, Shopping |
| Community Features | Family Oriented, Rentals Allowed |
| Features | Cul-de-sac, Irregular Lot Size |
| Parking Space Total | 6 |
| Road Type | Cul De Sac |
| View Type | Mountain View, View (panoramic) |
Building
| Bathroom Total | 3 |
| Bedrooms Total | 5 |
| Appliances | Refrigerator, Dishwasher, Dryer, Range - Gas, Washer |
| Architectural Style | Ranch |
| Basement Type | Full |
| Constructed Date | 2010 |
| Construction Style Attachment | Detached |
| Cooling Type | Central Air Conditioning |
| Exterior Finish | Composite Siding |
| Fire Protection | Security System, Smoke Detector Only |
| Fireplace Fuel | Gas |
| Fireplace Present | Yes |
| Fireplace Type | Insert |
| Flooring Type | Carpeted, Hardwood |
| Heating Type | Forced Air, See Remarks |
| Roof Material | Asphalt Shingle |
| Roof Style | Unknown |
| Stories Total | 2 |
| Size Interior | 2,878 Ft2 |
| Type | House |
| Utility Water | Municipal Water |
Parking
| Attached Garage | 2 |
Land
| Acreage | No |
| Fence Type | Fence |
| Land Amenities | Golf Nearby, Airport, Schools, Shopping |
| Landscape Features | Landscaped, Underground Sprinkler |
| Sewer | Municipal Sewage System |
| Size Frontage | 54 Ft |
| Size Irregular | 0.2 |
| Size Total | 0.2 Ac|under 1 Acre |
| Size Total Text | 0.2 Ac|under 1 Acre |
| Zoning Type | Unknown |
Rooms
| Level | Type | Length | Width | Dimensions |
|---|---|---|---|---|
| Basement | Recreation Room | 15'10'' x 27'7'' | ||
| Basement | Den | 6'1'' x 4'3'' | ||
| Basement | Bedroom | 11'11'' x 12' | ||
| Basement | Bedroom | 13'7'' x 15' | ||
| Basement | Bedroom | 12'11'' x 12' | ||
| Basement | 4pc Bathroom | 4'10'' x 7'10'' | ||
| Basement | Storage | 21'8'' x 13'4'' | ||
| Main Level | Other | 21'5'' x 22' | ||
| Main Level | Laundry Room | 10'9'' x 5'5'' | ||
| Main Level | Dining Room | 11'10'' x 9'5'' | ||
| Main Level | Foyer | 8'8'' x 7'6'' | ||
| Main Level | 4pc Bathroom | 4'11'' x 8'3'' | ||
| Main Level | Bedroom | 14' x 12'2'' | ||
| Main Level | Primary Bedroom | 20'2'' x 15'7'' | ||
| Main Level | 5pc Ensuite Bath | 9'7'' x 8'9'' | ||
| Main Level | Living Room | 19'3'' x 17'11'' | ||
| Main Level | Kitchen | 12'11'' x 10'9'' |
Contact Us
Contact us for more information

Gillian Krol
Personal Real Estate Corporation
www.goldilocksestates.com/
100 - 1553 Harvey Avenue
Kelowna, British Columbia V1Y 6G1















