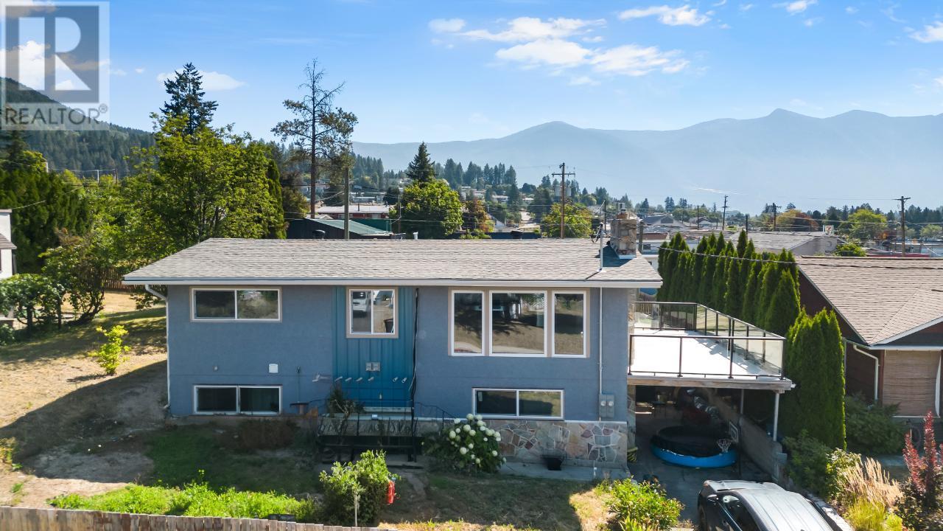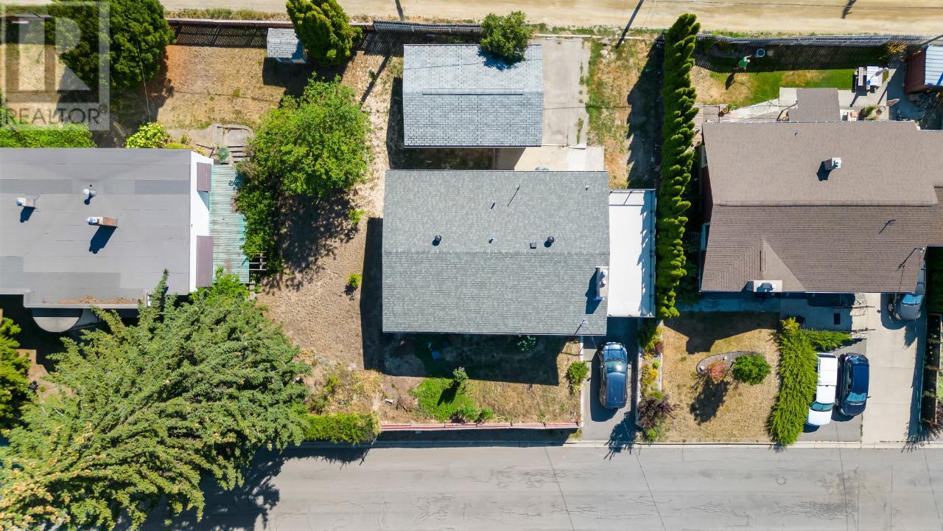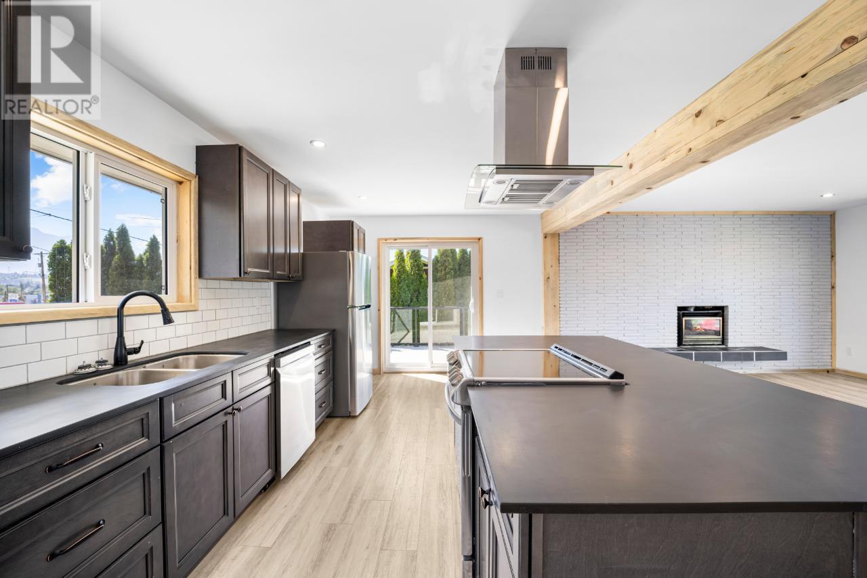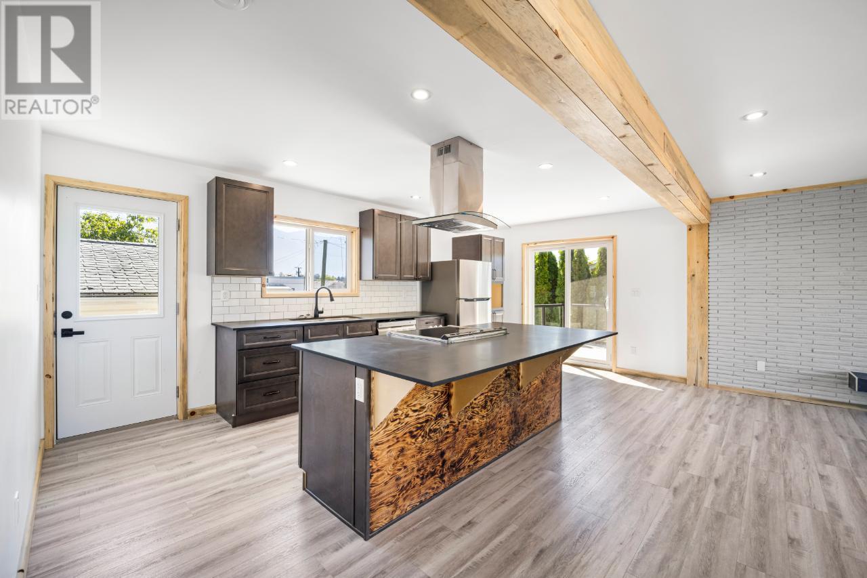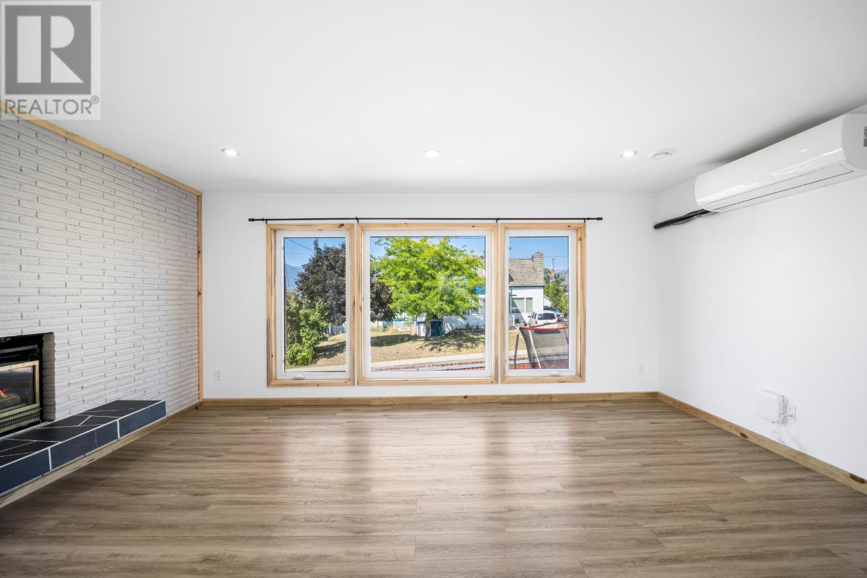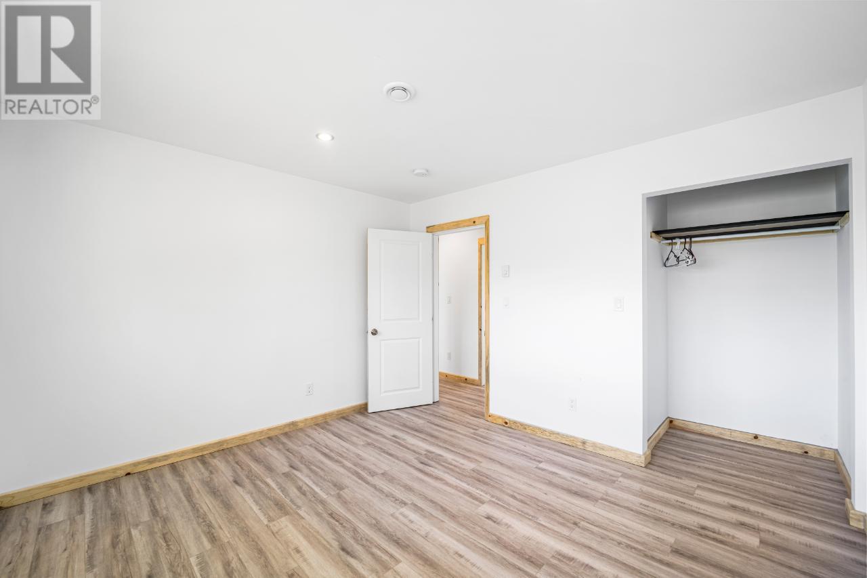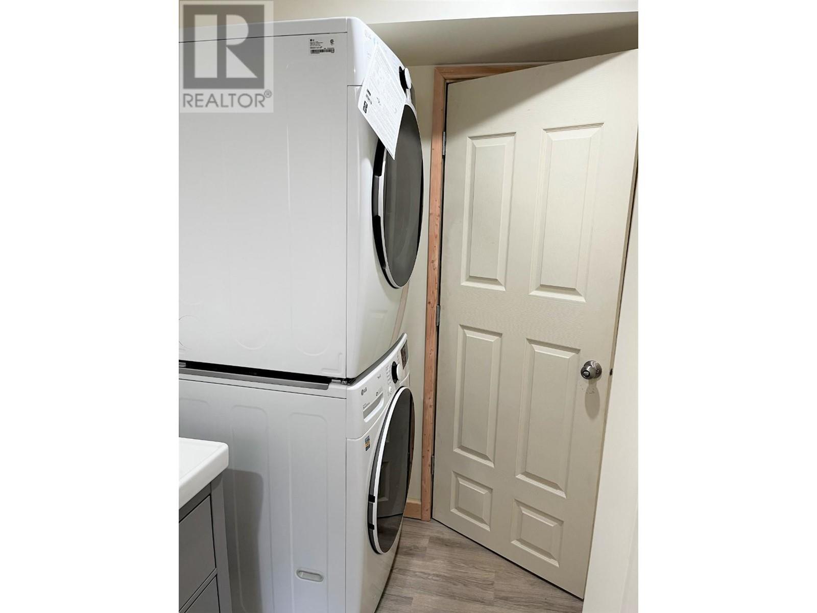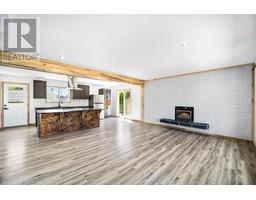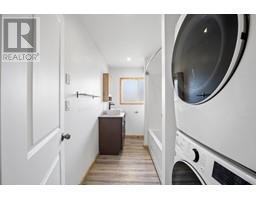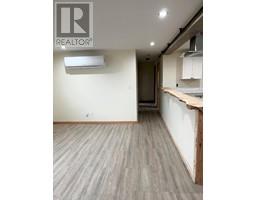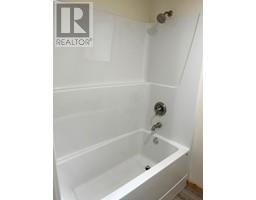132 14th N Avenue Creston, British Columbia V0B 1G0
$549,000
This renovated home is move-in ready with a legal basement suite! It is located less than a block off main street with walkability to most amenities, including restaurants, coffee shops, the theatre and grocery store. The main floor boasts open concept living with a gas fireplace in the living room and access to a large deck. You will also find two well appointed bedrooms, a full bathroom with stacking washer and dryer, and a home office with a bright window. The town approved basement suite has separate access with two spacious bedrooms, open concept living, a fireplace in the living room, and laundry in the full bathroom. Additional upgrades include a ductless heat pump on each floor, tankless hot water, updated plumbing and electrical, and additional insulation. There is also a workshop for a hobby enthusiast or additional storage, and a carport for the lower level. Please note that the basement photos were taken prior to tenant possession. Call your REALTOR? today to view this lovely home! (id:59116)
Property Details
| MLS® Number | 2477314 |
| Property Type | Single Family |
| Neigbourhood | Creston |
| Features | One Balcony |
| Parking Space Total | 1 |
| View Type | Mountain View |
Building
| Bathroom Total | 2 |
| Bedrooms Total | 4 |
| Constructed Date | 1966 |
| Construction Style Attachment | Detached |
| Exterior Finish | Composite Siding |
| Fireplace Fuel | Gas |
| Fireplace Present | Yes |
| Fireplace Type | Unknown |
| Flooring Type | Vinyl |
| Heating Type | Baseboard Heaters, Heat Pump |
| Roof Material | Asphalt Shingle |
| Roof Style | Unknown |
| Size Interior | 2,080 Ft2 |
| Type | House |
| Utility Water | Municipal Water |
Parking
| See Remarks |
Land
| Acreage | No |
| Sewer | Municipal Sewage System |
| Size Irregular | 0.12 |
| Size Total | 0.12 Ac|under 1 Acre |
| Size Total Text | 0.12 Ac|under 1 Acre |
| Zoning Type | Unknown |
Rooms
| Level | Type | Length | Width | Dimensions |
|---|---|---|---|---|
| Basement | Kitchen | 11'0'' x 11'0'' | ||
| Basement | Living Room | 16'0'' x 11'0'' | ||
| Basement | Laundry Room | 3'0'' x 3'0'' | ||
| Basement | Bedroom | 10'7'' x 10'0'' | ||
| Basement | Bedroom | 13'0'' x 9'6'' | ||
| Basement | Dining Room | 8'0'' x 8'0'' | ||
| Basement | 4pc Bathroom | Measurements not available | ||
| Main Level | Kitchen | 10'0'' x 9'10'' | ||
| Main Level | Living Room | 17'0'' x 14'6'' | ||
| Main Level | Laundry Room | 3'0'' x 3'0'' | ||
| Main Level | Bedroom | 11'10'' x 10'10'' | ||
| Main Level | Bedroom | 13'6'' x 9'10'' | ||
| Main Level | Den | 10'0'' x 9'10'' | ||
| Main Level | Dining Room | 9'10'' x 7'2'' | ||
| Main Level | 4pc Bathroom | Measurements not available |
https://www.realtor.ca/real-estate/26965137/132-14th-n-avenue-creston-creston
Contact Us
Contact us for more information

Shelley Ann Voight
www.shelleyvoight.ca/
https://www.facebook.com/shelleyannvoight
https://www.instagram.com/shelleyannvoight/
#6-1000 Northwest Blvd.,
Creston, British Columbia V0B 1G6


