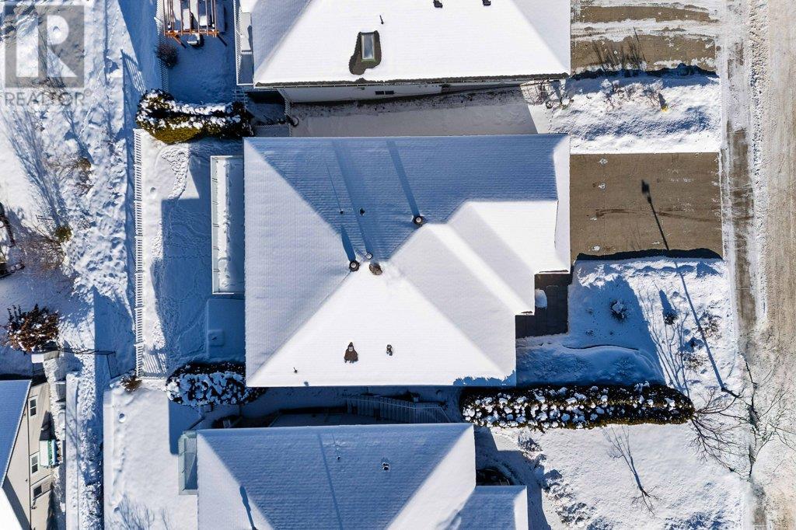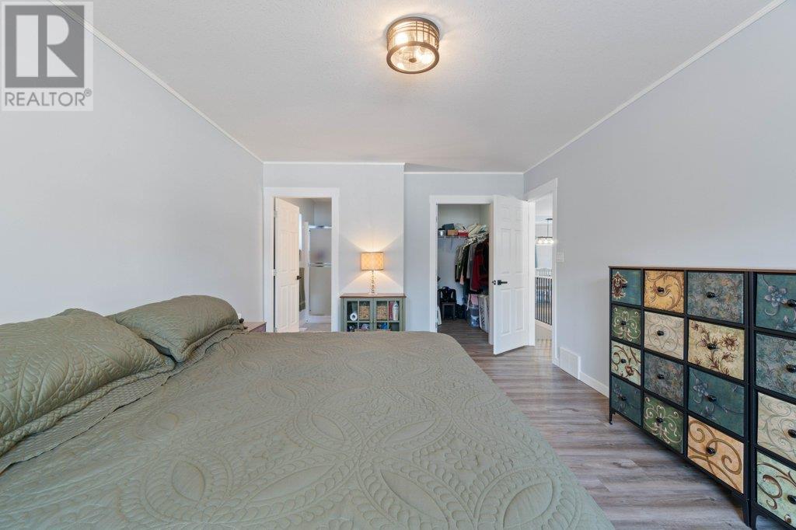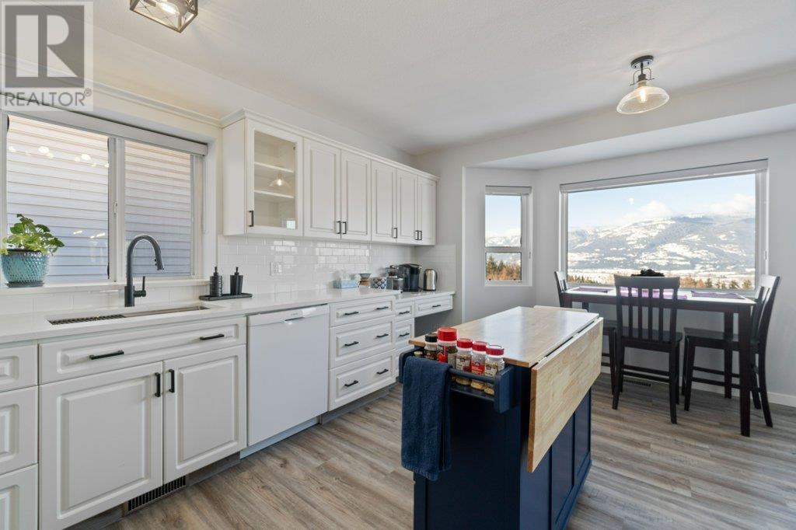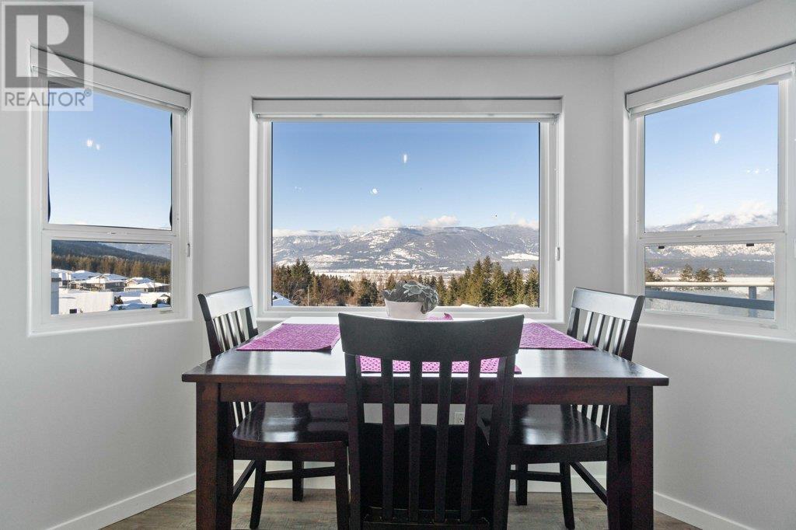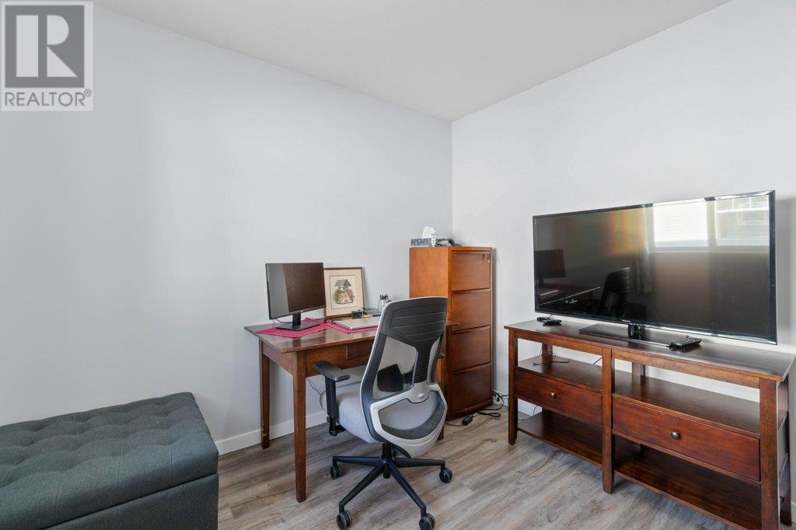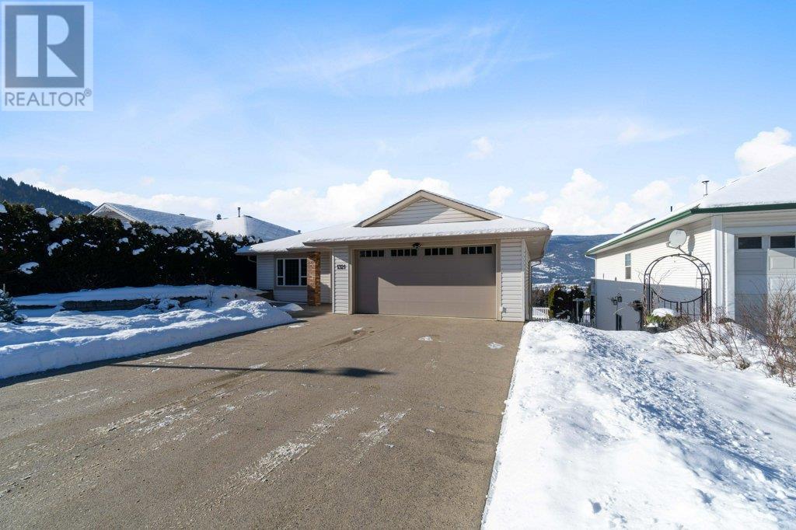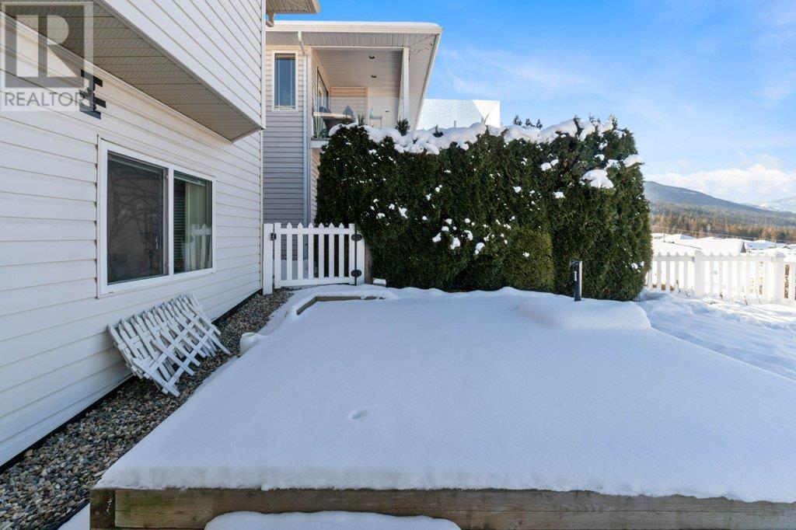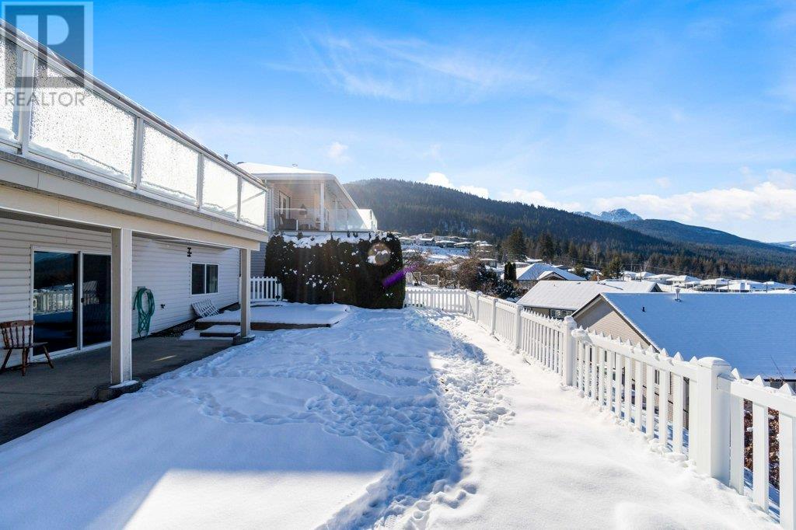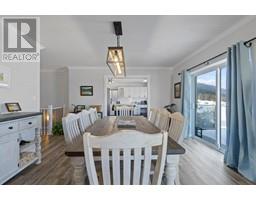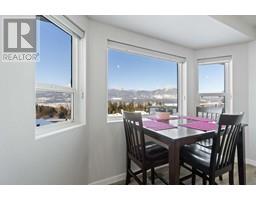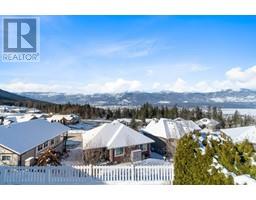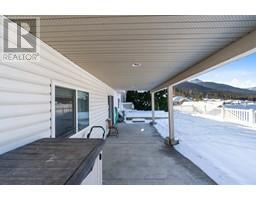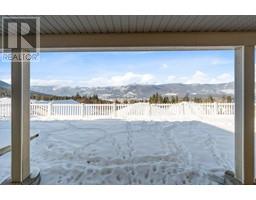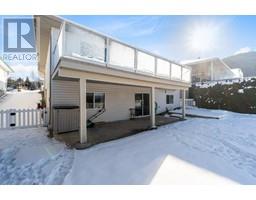1321 12 Street Se Salmon Arm, British Columbia V1E 2R6
$857,000
Nestled in the desirable Orchard Ridge neighborhood, this beautifully updated level-entry rancher with a walkout basement offers a perfect blend of modern upgrades, functional design, and breathtaking views. Situated on a 0.14-acre lot, this home provides a peaceful, private setting while being just minutes from downtown Salmon Arm, Hillcrest School, parks, and local amenities. The bright, open-concept main floor features vinyl plank flooring, a stylishly renovated kitchen with quartz countertops, a stainless steel workstation sink, a walk-in pantry, and updated lighting. The adjoining dining and living areas lead to a duradek-covered patio, perfect for enjoying stunning lake and mountain views. The main level also includes a spacious primary bedroom with a walk-in closet and updated ensuite, a second bedroom, a fully renovated bathroom, and a convenient laundry room. Downstairs, the fully finished walkout basement offers exceptional flexibility, featuring an additional bedroom, bathroom, media room, family room and secondary room. With plumbing already in place for a potential second kitchen, this level has excellent suite potential, with the option to add an additional bedroom if desired. Additional highlights include a double-car garage extra parking for a boat, a raised backyard patio, underground irrigation. This move-in-ready home is ideal for families, retirees, or investors seeking a prime location with endless possibilities. Book your private showing today! (id:59116)
Property Details
| MLS® Number | 10335085 |
| Property Type | Single Family |
| Neigbourhood | SE Salmon Arm |
| Community Features | Pets Allowed |
| Parking Space Total | 2 |
| View Type | Lake View, View (panoramic) |
Building
| Bathroom Total | 3 |
| Bedrooms Total | 3 |
| Architectural Style | Ranch |
| Constructed Date | 2002 |
| Construction Style Attachment | Detached |
| Cooling Type | Central Air Conditioning |
| Heating Type | Forced Air |
| Stories Total | 2 |
| Size Interior | 3,059 Ft2 |
| Type | House |
| Utility Water | Municipal Water |
Parking
| Attached Garage | 2 |
| Other |
Land
| Acreage | No |
| Fence Type | Fence |
| Sewer | Municipal Sewage System |
| Size Irregular | 0.14 |
| Size Total | 0.14 Ac|under 1 Acre |
| Size Total Text | 0.14 Ac|under 1 Acre |
| Zoning Type | Residential |
Rooms
| Level | Type | Length | Width | Dimensions |
|---|---|---|---|---|
| Basement | Utility Room | 9'10'' x 21'5'' | ||
| Basement | Storage | 11'10'' x 17'7'' | ||
| Basement | Recreation Room | 11'10'' x 17'7'' | ||
| Basement | Family Room | 14'6'' x 15'8'' | ||
| Basement | Other | 16'8'' x 15'9'' | ||
| Basement | Bedroom | 12' x 10'5'' | ||
| Basement | 4pc Bathroom | 8'5'' x 4'11'' | ||
| Main Level | Other | 7'8'' x 7'11'' | ||
| Main Level | Primary Bedroom | 11'11'' x 18'2'' | ||
| Main Level | Living Room | 10'10'' x 19'8'' | ||
| Main Level | Laundry Room | 6'9'' x 7'1'' | ||
| Main Level | Kitchen | 13'3'' x 18'3'' | ||
| Main Level | Other | 18'11'' x 19'11'' | ||
| Main Level | Foyer | 7' x 14'5'' | ||
| Main Level | Dining Room | 14'6'' x 13'4'' | ||
| Main Level | Bedroom | 10'9'' x 12' | ||
| Main Level | 4pc Bathroom | 8'2'' x 7'2'' | ||
| Main Level | 3pc Ensuite Bath | 5'8'' x 9'5'' |
https://www.realtor.ca/real-estate/27903525/1321-12-street-se-salmon-arm-se-salmon-arm
Contact Us
Contact us for more information
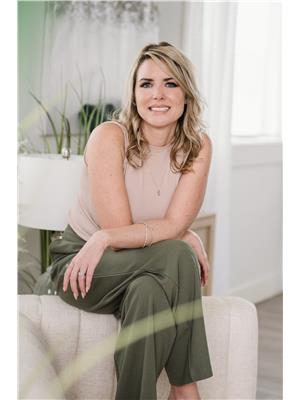
Sara Galusha
www.saragalusha.com/
https://www.facebook.com/sara.d.galusha
102-371 Hudson Ave Ne
Salmon Arm, British Columbia V1E 4N6










