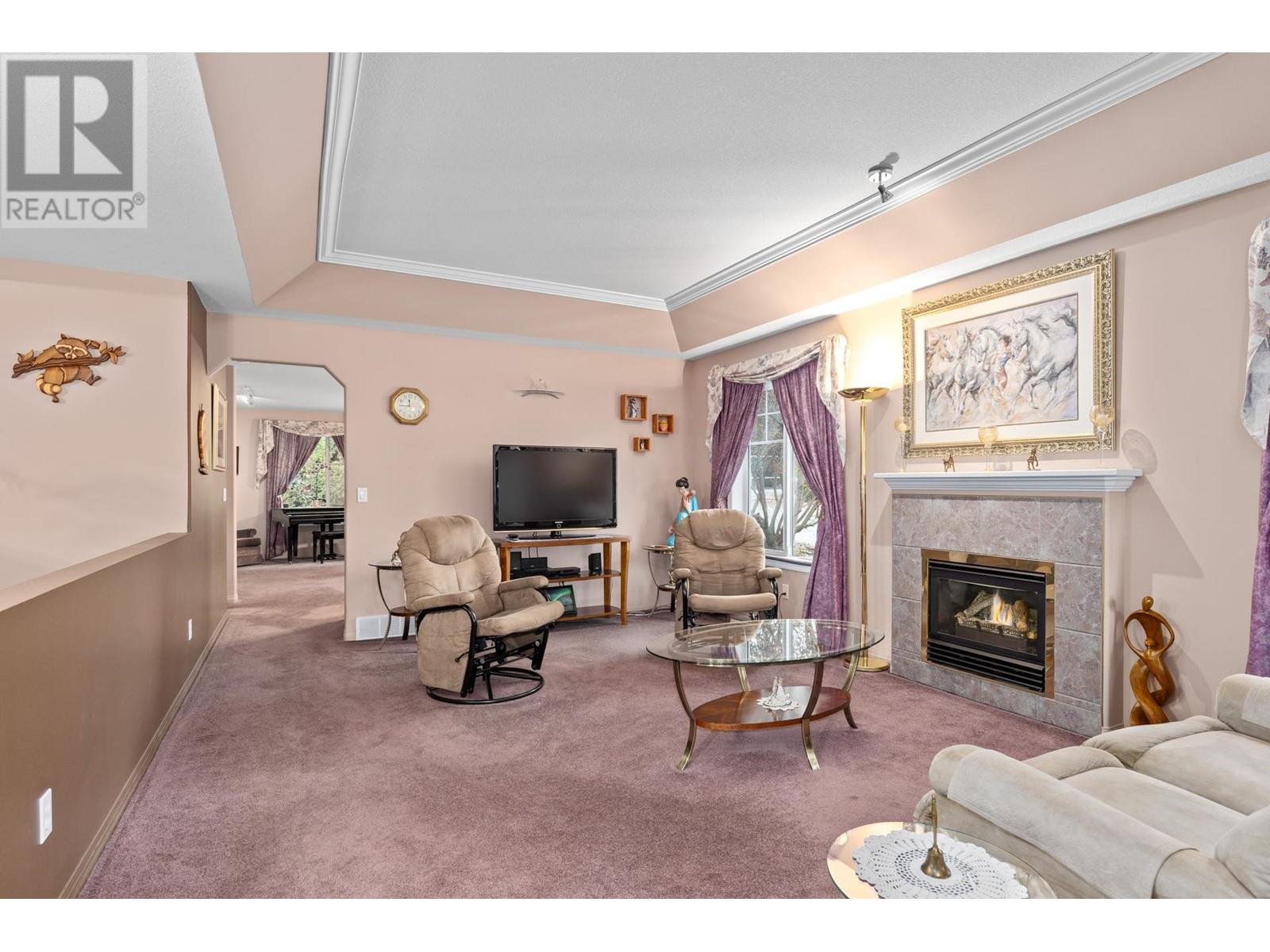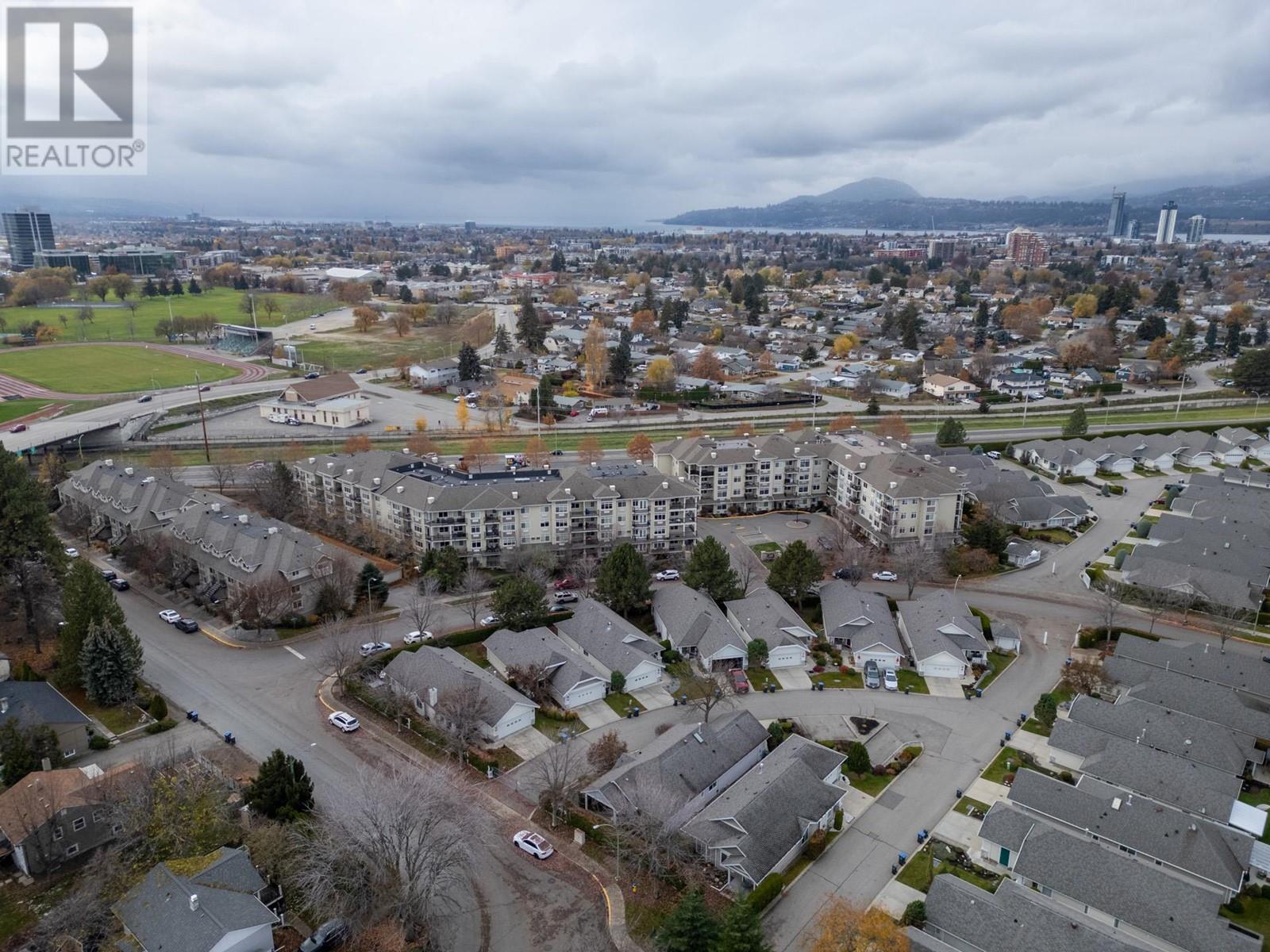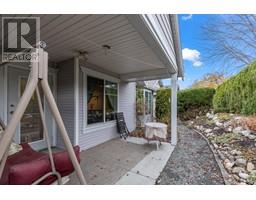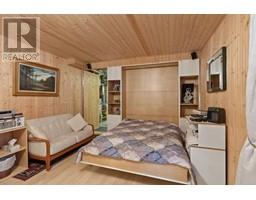1321 Ridgeway Drive Unit# 117 Kelowna, British Columbia V1Y 9T6
$779,900Maintenance,
$251.26 Monthly
Maintenance,
$251.26 MonthlyCHARMING RANCHER WITH BASEMENT IN THE DESIRABLE SUMMERFIELD GREEN DEVELOPMENT! This well kept home is situated on a premier lot in the development providing additional privacy and easy access! The main floor features a spacious living room complete with crown moldings, a cozy gas fireplace, and a bright open design office/den or hobby room. The open concept kitchen overlooks the family room/dining room with convenient access to the extended covered patio where you can relax in peace & quiet. The primary bedroom is generous in size and includes a walk-in closet and 4 piece ensuite! Downstairs there is a versatile rec room that can be used as a bedroom that includes a murphy bed. There is plenty of room for storage in the utility room plus a partial crawl space with easy access! The double attached garage is oversized to allow for even more storage space or for a workshop area! This centrally located development is a hidden gem that is close to all amenities, has ultra low strata fees and welcomes all ages! (id:59116)
Property Details
| MLS® Number | 10328864 |
| Property Type | Single Family |
| Neigbourhood | Glenmore |
| Community Name | Summerfield Green |
| Amenities Near By | Public Transit, Recreation, Shopping |
| Community Features | Adult Oriented |
| Features | Level Lot, Private Setting |
| Parking Space Total | 2 |
Building
| Bathroom Total | 2 |
| Bedrooms Total | 2 |
| Appliances | Refrigerator, Cooktop, Dryer, Microwave, Washer |
| Architectural Style | Ranch |
| Basement Type | Partial |
| Constructed Date | 1998 |
| Construction Style Attachment | Detached |
| Exterior Finish | Vinyl Siding |
| Fireplace Fuel | Gas |
| Fireplace Present | Yes |
| Fireplace Type | Unknown |
| Flooring Type | Carpeted, Laminate |
| Half Bath Total | 1 |
| Heating Type | Forced Air |
| Roof Material | Asphalt Shingle |
| Roof Style | Unknown |
| Stories Total | 1 |
| Size Interior | 1,935 Ft2 |
| Type | House |
| Utility Water | Municipal Water |
Parking
| Attached Garage | 2 |
Land
| Access Type | Easy Access |
| Acreage | No |
| Land Amenities | Public Transit, Recreation, Shopping |
| Landscape Features | Landscaped, Level, Underground Sprinkler |
| Sewer | Municipal Sewage System |
| Size Irregular | 0.1 |
| Size Total | 0.1 Ac|under 1 Acre |
| Size Total Text | 0.1 Ac|under 1 Acre |
| Zoning Type | Unknown |
Rooms
| Level | Type | Length | Width | Dimensions |
|---|---|---|---|---|
| Basement | Laundry Room | 11'11'' x 15'11'' | ||
| Basement | Bedroom | 31'8'' x 11'7'' | ||
| Main Level | 2pc Bathroom | Measurements not available | ||
| Main Level | Full Ensuite Bathroom | 9'0'' x 9'4'' | ||
| Main Level | Primary Bedroom | 16'8'' x 14'6'' | ||
| Main Level | Den | 9'10'' x 12'0'' | ||
| Main Level | Living Room | 21'4'' x 13'4'' | ||
| Main Level | Family Room | 13'10'' x 9'9'' | ||
| Main Level | Dining Room | 8'3'' x 7'0'' | ||
| Main Level | Kitchen | 10'8'' x 10'0'' |
https://www.realtor.ca/real-estate/27673304/1321-ridgeway-drive-unit-117-kelowna-glenmore
Contact Us
Contact us for more information

Rob Dion
Personal Real Estate Corporation
https://dionivansrealestate.ca/
https://www.facebook.com/kelownarealestatelistings?_rdr=p
https://www.instagram.com/dionivans/
#1 - 1890 Cooper Road
Kelowna, British Columbia V1Y 8B7
(250) 860-1100
(250) 860-0595
https://royallepagekelowna.com/

Lee Ivans
Personal Real Estate Corporation
https://dionivansrealestate.ca/
https://www.facebook.com/kelownarealestatelistings?_rdr=p
https://www.instagram.com/dionivans/
#1 - 1890 Cooper Road
Kelowna, British Columbia V1Y 8B7
(250) 860-1100
(250) 860-0595
https://royallepagekelowna.com/





























































































