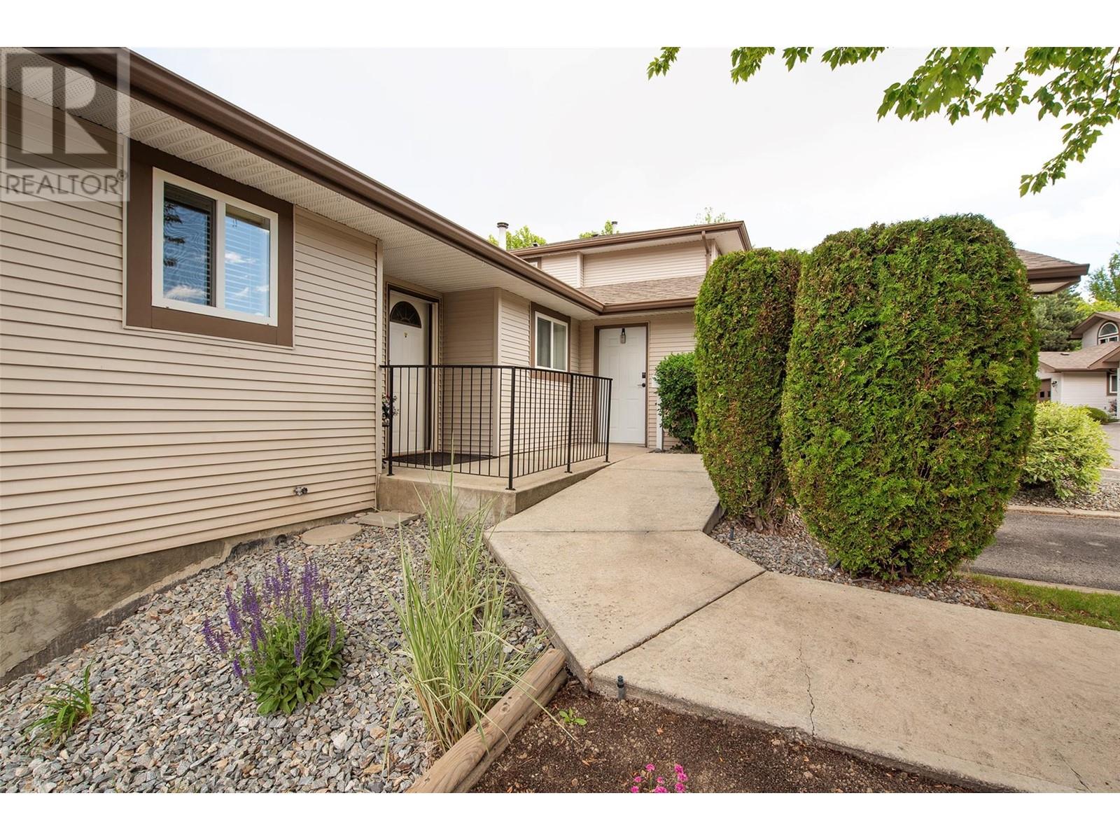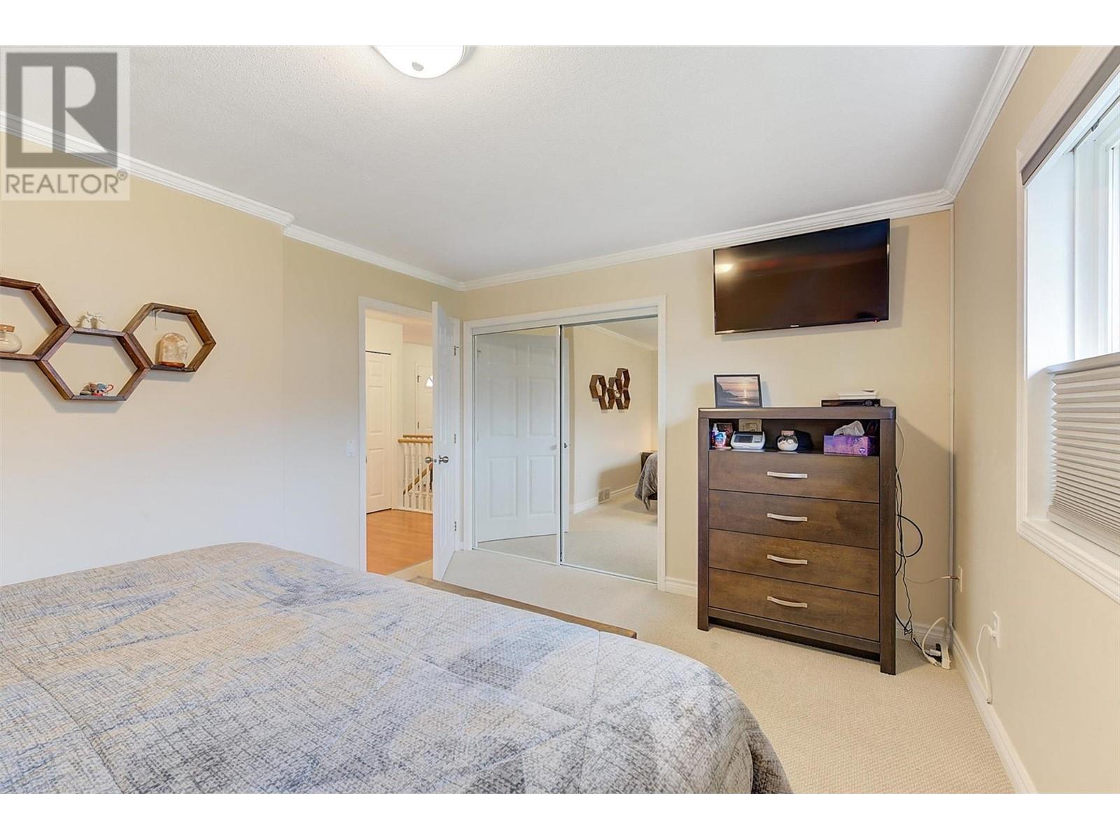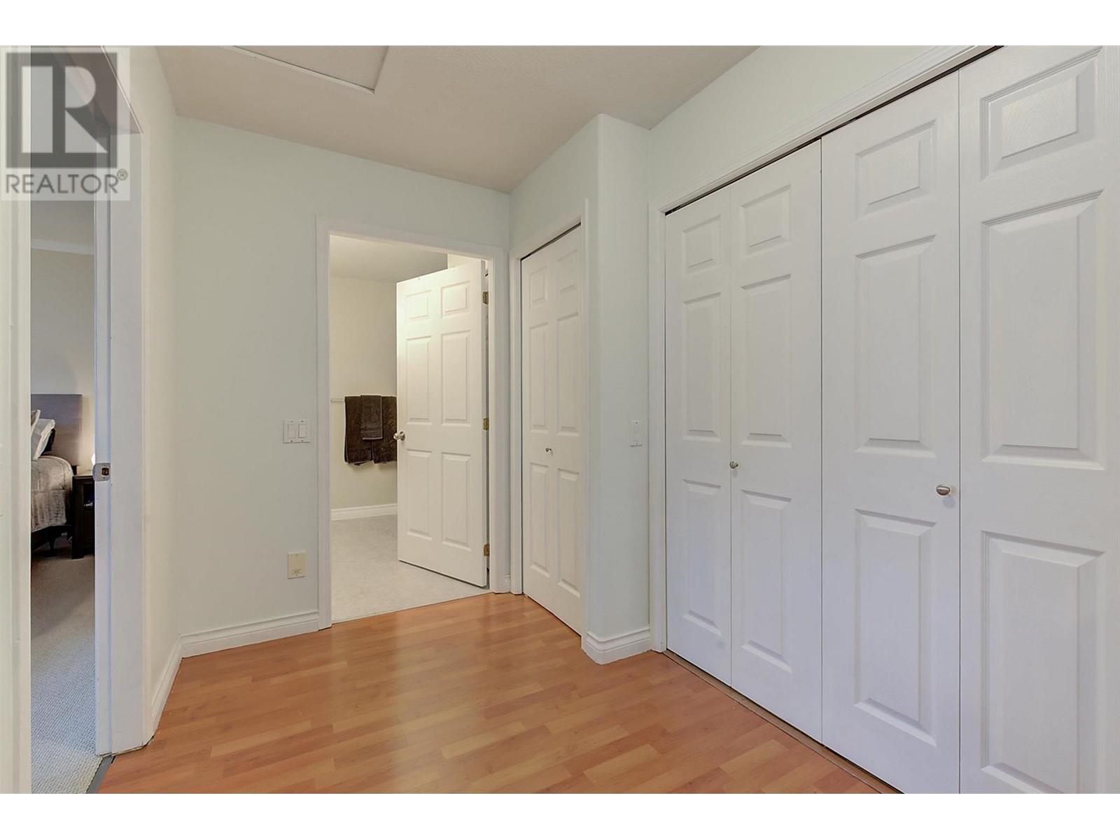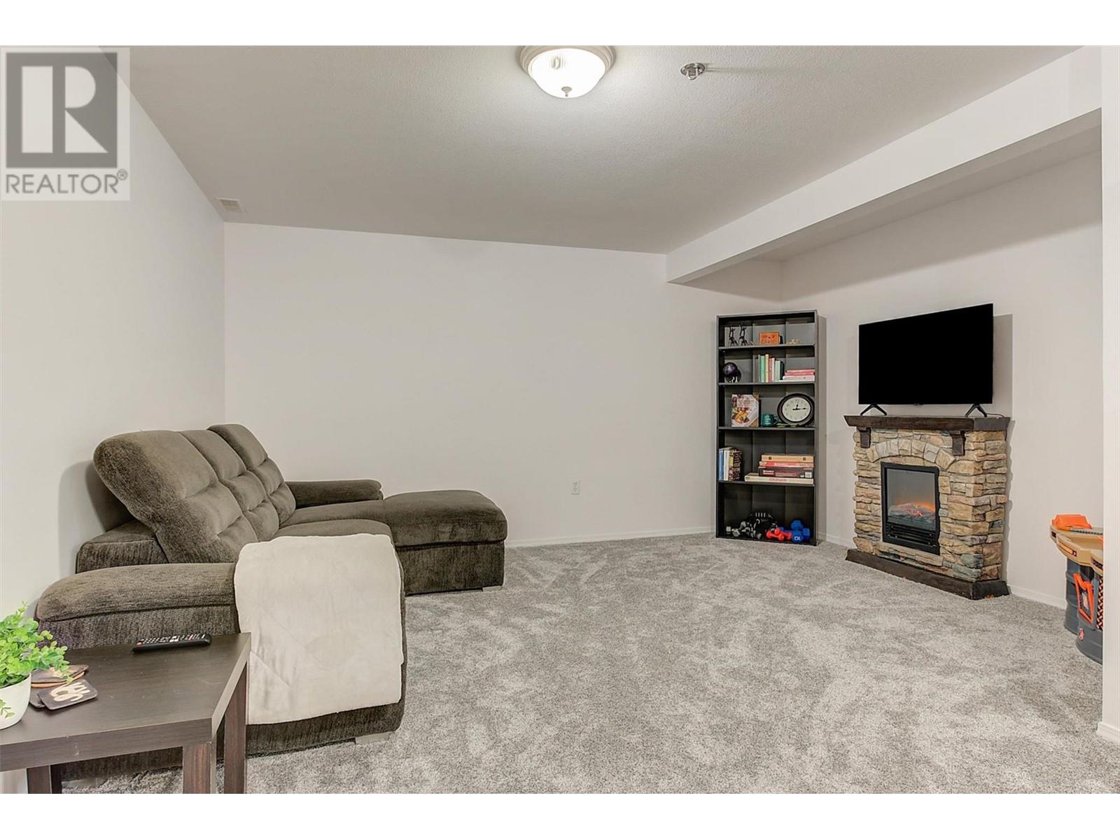133 Wyndham Crescent Unit# 131 Kelowna, British Columbia V1V 1Y8
$639,000Maintenance, Insurance, Ground Maintenance, Property Management, Other, See Remarks, Recreation Facilities, Sewer, Waste Removal, Water
$445.52 Monthly
Maintenance, Insurance, Ground Maintenance, Property Management, Other, See Remarks, Recreation Facilities, Sewer, Waste Removal, Water
$445.52 MonthlyFantastic corner unit at Wyndham Terrace that is move-in ready and Poly B has been replaced in the home!!! This 1895 sq ft rancher w/ basement includes 3 bedrooms and 2 bathrooms, with ample daylight and an open layout. The main level includes the primary and secondary bedrooms, along with a brick-surround gas fireplace, and direct access to the outdoor patio and lush backyard. Lower level includes brand new plush carpets, a generous third bedroom, family room, the second bathroom, and abundant storage space. This home comes with great updates: new lower-level carpets (December 2023), furnace and AC (2022), new kitchen cabinets and countertops (2019), hot water tank (2018), new Pex plumbing in the home (July 2024) and an updated main bathroom. It is one of the largest units in the complex and has an unparalleled backyard for a townhome. This unit does not back onto Glenmore Rd. 2 parking spaces!! No dogs allowed, 2 cats welcome. No rental restrictions except NO short term rentals. Home is walking distance to North Glenmore Elementary, Dr Knox, UBCO, transit, shopping & parks. Perfect starter home, or the ideal home for downsizing with a wheelchair accessible top floor. (id:59116)
Property Details
| MLS® Number | 10328258 |
| Property Type | Single Family |
| Neigbourhood | North Glenmore |
| Community Name | Wyndham Terrace |
| AmenitiesNearBy | Public Transit, Schools |
| CommunityFeatures | Pets Allowed With Restrictions |
| ParkingSpaceTotal | 2 |
| Structure | Clubhouse, Playground |
Building
| BathroomTotal | 2 |
| BedroomsTotal | 3 |
| Amenities | Clubhouse |
| Appliances | Refrigerator, Dishwasher, Dryer, Washer, Oven - Built-in |
| BasementType | Full |
| ConstructedDate | 1994 |
| ConstructionStyleAttachment | Attached |
| CoolingType | Central Air Conditioning |
| ExteriorFinish | Vinyl Siding |
| FireProtection | Smoke Detector Only |
| FireplaceFuel | Electric,gas |
| FireplacePresent | Yes |
| FireplaceType | Unknown,unknown |
| FlooringType | Carpeted, Laminate, Linoleum |
| HeatingType | Forced Air, See Remarks |
| RoofMaterial | Asphalt Shingle |
| RoofStyle | Unknown |
| StoriesTotal | 2 |
| SizeInterior | 1895 Sqft |
| Type | Row / Townhouse |
| UtilityWater | Municipal Water |
Parking
| See Remarks | |
| Attached Garage | 1 |
Land
| Acreage | No |
| LandAmenities | Public Transit, Schools |
| Sewer | Municipal Sewage System |
| SizeTotalText | Under 1 Acre |
| ZoningType | Unknown |
Rooms
| Level | Type | Length | Width | Dimensions |
|---|---|---|---|---|
| Lower Level | Utility Room | 11'6'' x 8'3'' | ||
| Lower Level | Family Room | 23'1'' x 14'5'' | ||
| Lower Level | Bedroom | 13'5'' x 10'3'' | ||
| Lower Level | 4pc Bathroom | 9'10'' x 5'9'' | ||
| Main Level | Foyer | 5'4'' x 10'0'' | ||
| Main Level | 4pc Bathroom | 8'2'' x 8'8'' | ||
| Main Level | Bedroom | 8'10'' x 11'4'' | ||
| Main Level | Primary Bedroom | 14'1'' x 11'4'' | ||
| Main Level | Kitchen | 8'11'' x 10'9'' | ||
| Main Level | Dining Room | 14'0'' x 8'8'' | ||
| Main Level | Living Room | 11'10'' x 9'6'' |
https://www.realtor.ca/real-estate/27643673/133-wyndham-crescent-unit-131-kelowna-north-glenmore
Interested?
Contact us for more information
Annick Rocca
#1 - 1890 Cooper Road
Kelowna, British Columbia V1Y 8B7























































































