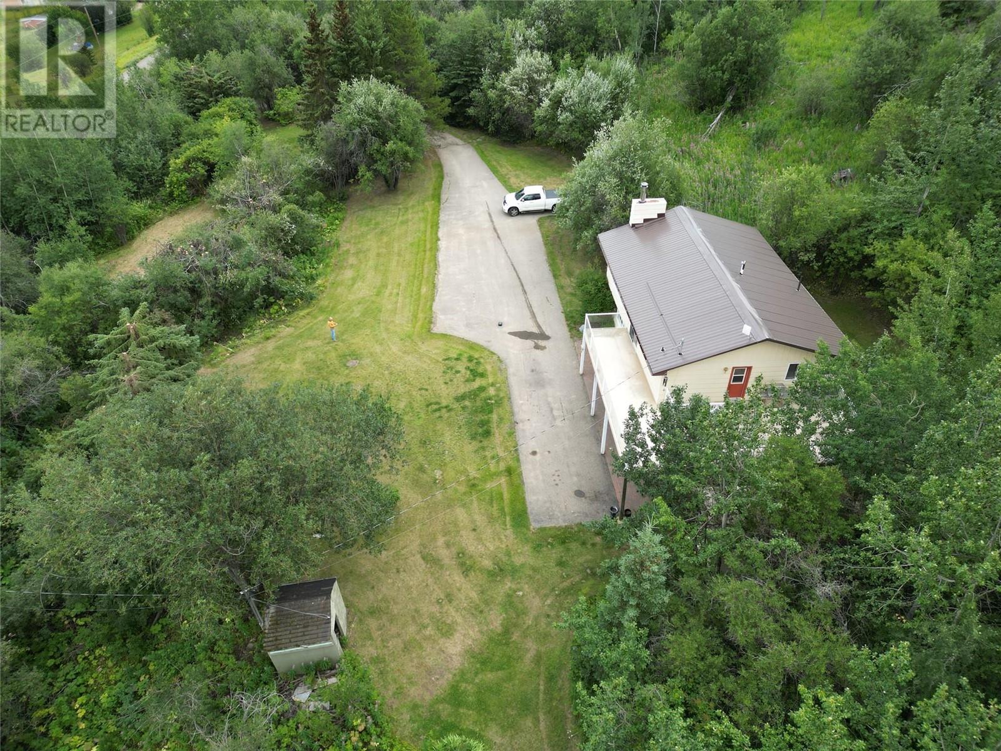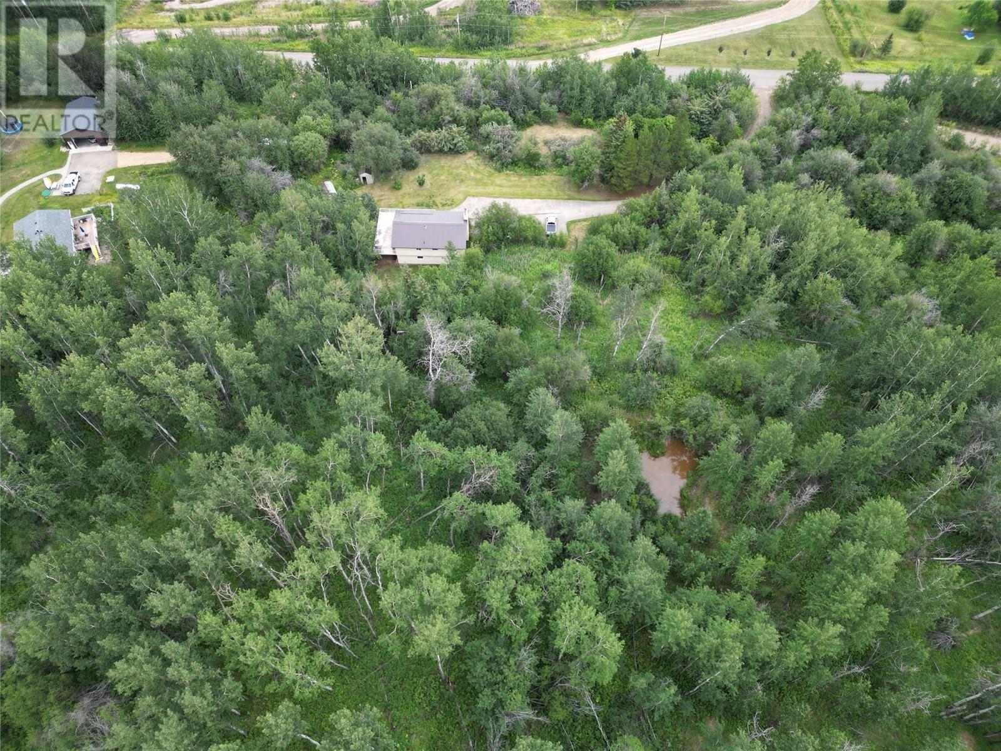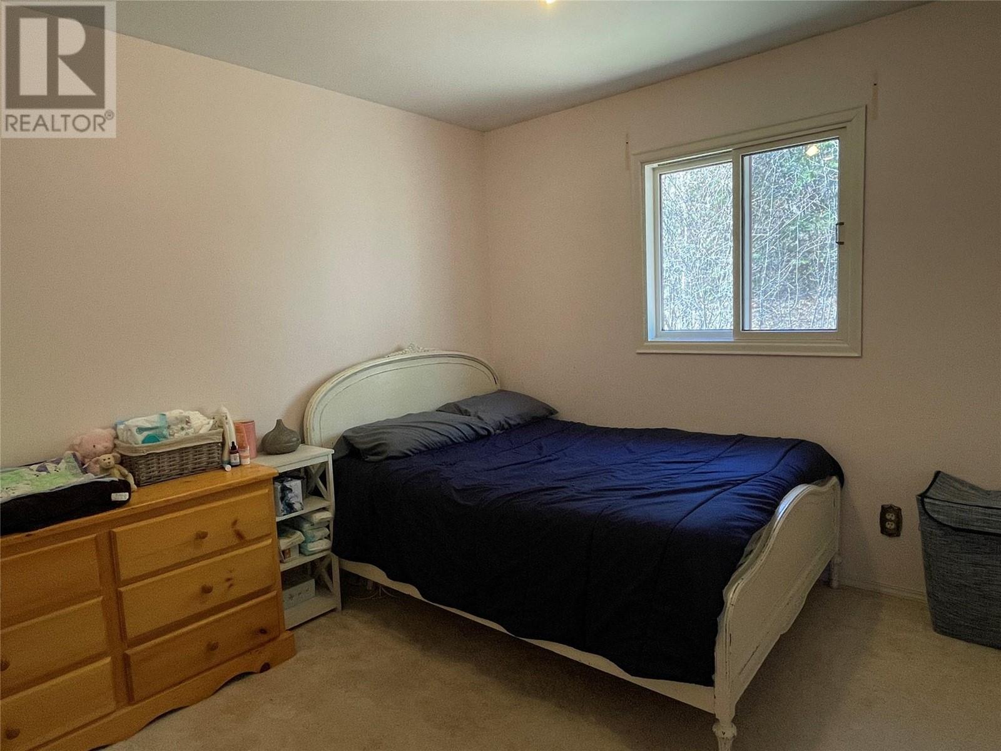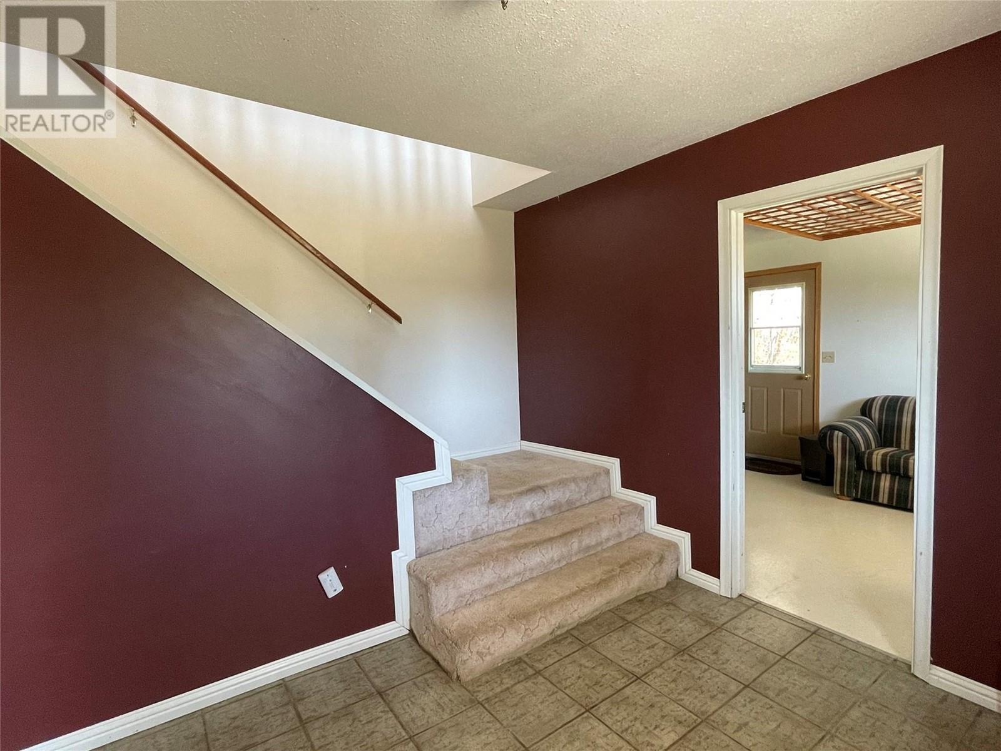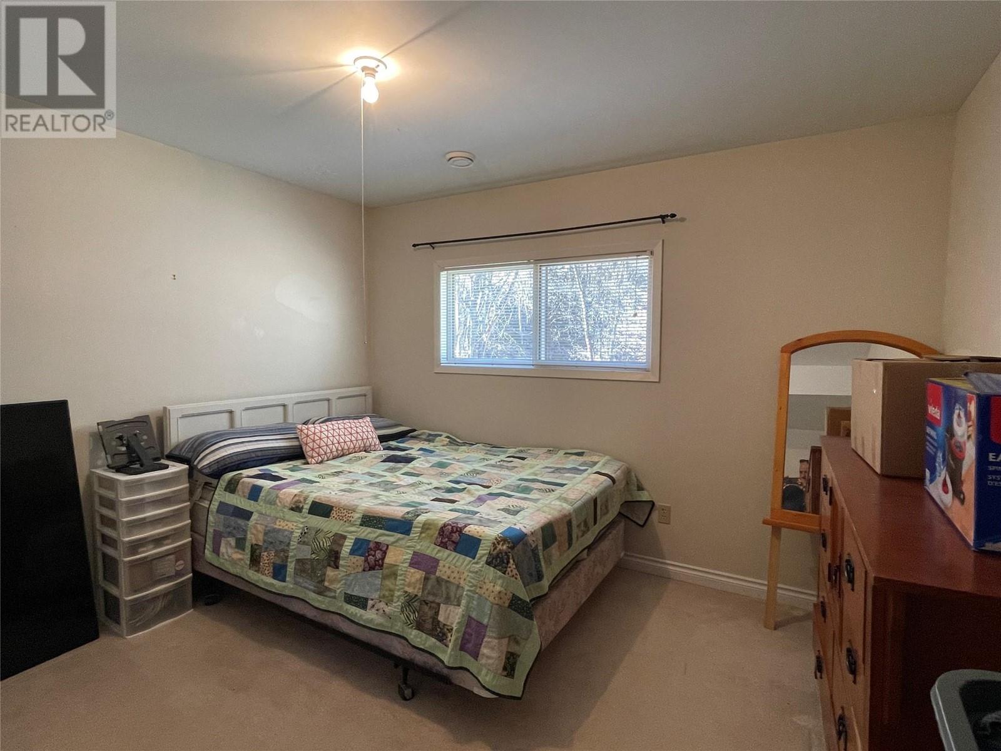13357 Trail Way Dawson Creek, British Columbia V1G 0C2
$469,900
Quiet, secluded acreage with a sunrise view that's tucked away out of the wind, minutes from town with pavement to your door. This 11 acre property can't be seen from the road, making it wonderfully private. The asphalt driveway is lined with majestic, mature willows and spruce trees. The upper floor features an airy, open living-kitchen-dining floor plan with large windows or patio doors right across the east facing wall, taking in the view and morning light. There is a 2pc bath off the laundry room, plus a 4pc bath near the bedrooms. The generous primary bedroom has a full wall of linear closets. The ground floor features 2 more bedrooms, a 3pc bath, large family room with a wood stove, plus a bonus rec room. The home features a massive deck that also provides coverage and shade below. This is a great opportunity to live the country life you dream of while making the house your dream home over time. Slab-on-grade foundation means this home is solid as a rock and it has a new metal roof. Call now for a private showing. (id:59116)
Property Details
| MLS® Number | 10327292 |
| Property Type | Single Family |
| Neigbourhood | Dawson Creek Rural |
| Features | Balcony |
| View Type | Valley View, View (panoramic) |
Building
| Bathroom Total | 3 |
| Bedrooms Total | 4 |
| Architectural Style | Other |
| Constructed Date | 1988 |
| Construction Style Attachment | Detached |
| Half Bath Total | 1 |
| Heating Type | Forced Air, See Remarks |
| Roof Material | Asphalt Shingle |
| Roof Style | Unknown |
| Stories Total | 2 |
| Size Interior | 2,270 Ft2 |
| Type | House |
| Utility Water | Cistern |
Parking
| Carport | |
| Oversize | |
| R V |
Land
| Acreage | Yes |
| Sewer | See Remarks |
| Size Irregular | 11 |
| Size Total | 11 Ac|10 - 50 Acres |
| Size Total Text | 11 Ac|10 - 50 Acres |
| Zoning Type | Unknown |
Rooms
| Level | Type | Length | Width | Dimensions |
|---|---|---|---|---|
| Second Level | 2pc Bathroom | Measurements not available | ||
| Second Level | 4pc Bathroom | Measurements not available | ||
| Second Level | Laundry Room | 6'3'' x 5'10'' | ||
| Second Level | Bedroom | 10'4'' x 10'1'' | ||
| Second Level | Primary Bedroom | 13'6'' x 11'5'' | ||
| Second Level | Dining Room | 9'9'' x 8'10'' | ||
| Second Level | Kitchen | 13'5'' x 13'1'' | ||
| Second Level | Living Room | 16'6'' x 13'1'' | ||
| Main Level | Bedroom | 9'8'' x 8'4'' | ||
| Main Level | Bedroom | 11'8'' x 10'0'' | ||
| Main Level | Family Room | 18'3'' x 12'4'' | ||
| Main Level | 3pc Bathroom | Measurements not available | ||
| Main Level | Recreation Room | 18'4'' x 10'2'' | ||
| Main Level | Foyer | 9'10'' x 9'6'' |
https://www.realtor.ca/real-estate/27598936/13357-trail-way-dawson-creek-dawson-creek-rural
Contact Us
Contact us for more information

Kevin Kurjata
Personal Real Estate Corporation
(250) 782-2800
www.kevink.ca/
10224 - 10th Street
Dawson Creek, British Columbia V1G 3T4
(250) 782-8181
www.dawsoncreekrealty.britishcolumbia.remax.ca/







