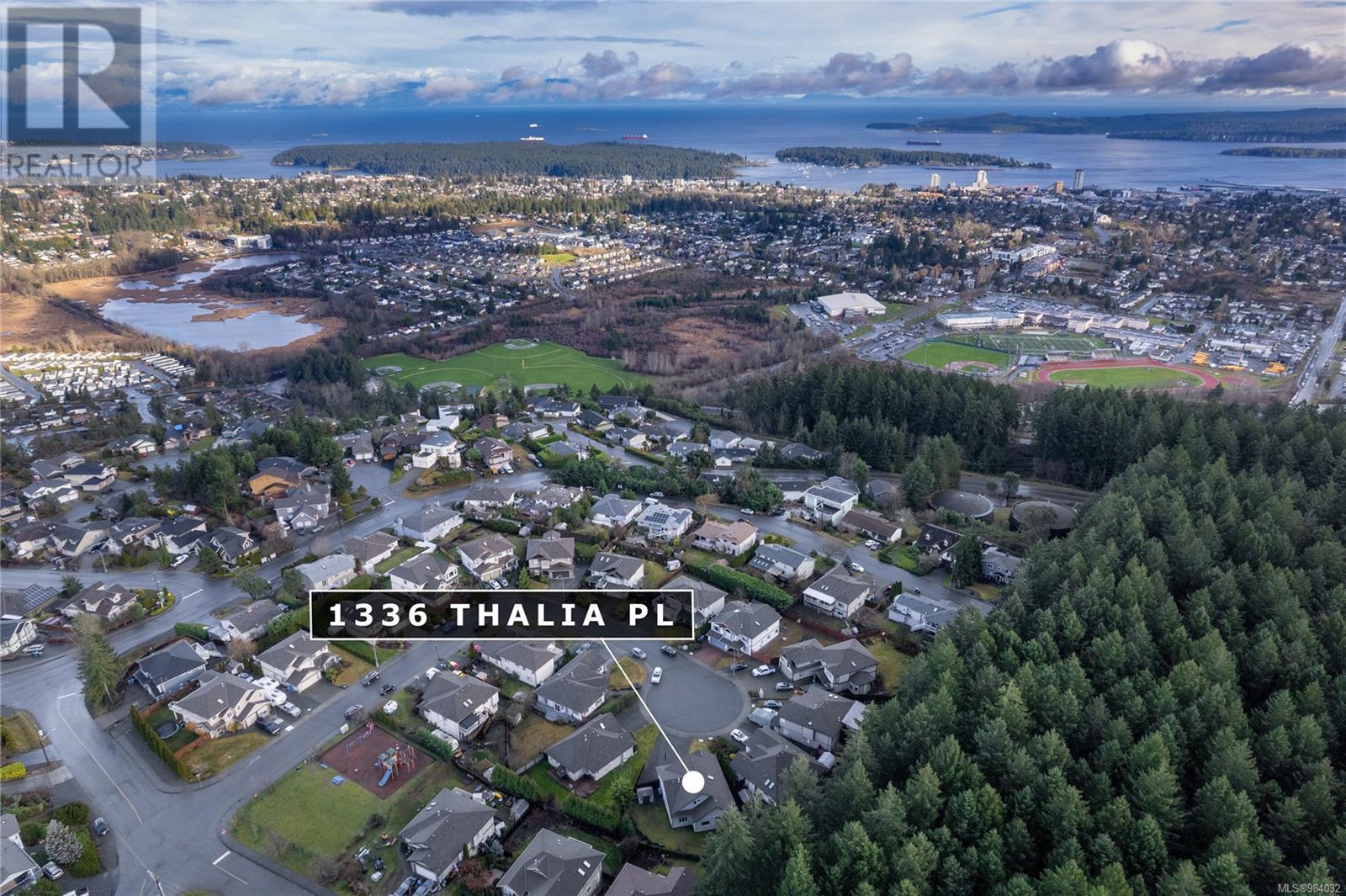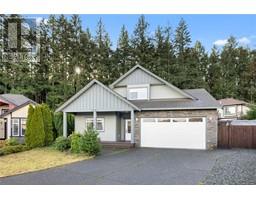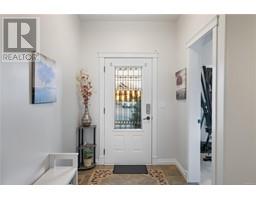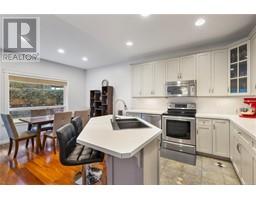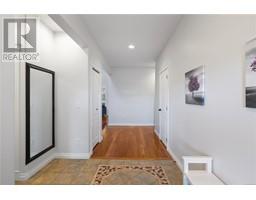1336 Thalia Pl Nanaimo, British Columbia V9R 7E1
$925,000
This immaculate 3-bedroom plus den, 3-bathroom home in the highly sought-after College Heights neighborhood offers the perfect blend of modern features and natural surroundings. Nestled in a serene location, this property backs onto a peaceful forest, providing ample privacy and a tranquil atmosphere. Its prime location, just moments from Westwood Lake and VIU, is ideal for both outdoor enthusiasts and/or students. The main floor features a spacious primary bedroom, a den that offers a flexible space for work or relaxation, and an open concept living area with vaulted ceilings, ensuring a bright and spacious feel. Upstairs, two additional bedrooms offer plenty of space for family living. This home is truly a sanctuary that combines both comfort and nature. Don’t miss out on this rare opportunity! All measurements and data are approximate; please verify if important. (id:59116)
Property Details
| MLS® Number | 984032 |
| Property Type | Single Family |
| Neigbourhood | University District |
| Features | Park Setting, Private Setting, Wooded Area, Other |
| Parking Space Total | 6 |
| Plan | Vip80283 |
Building
| Bathroom Total | 3 |
| Bedrooms Total | 3 |
| Appliances | Refrigerator, Stove, Washer, Dryer |
| Architectural Style | Westcoast |
| Constructed Date | 2007 |
| Cooling Type | Air Conditioned, Central Air Conditioning |
| Fireplace Present | Yes |
| Fireplace Total | 1 |
| Heating Fuel | Natural Gas |
| Heating Type | Forced Air, Heat Pump |
| Size Interior | 2,216 Ft2 |
| Total Finished Area | 1812 Sqft |
| Type | House |
Land
| Acreage | No |
| Size Irregular | 7623 |
| Size Total | 7623 Sqft |
| Size Total Text | 7623 Sqft |
| Zoning Type | Residential |
Rooms
| Level | Type | Length | Width | Dimensions |
|---|---|---|---|---|
| Second Level | Bedroom | 12'0 x 10'8 | ||
| Second Level | Bathroom | 8'6 x 7'10 | ||
| Second Level | Bedroom | 12'0 x 10'10 | ||
| Main Level | Living Room | 13'0 x 17'4 | ||
| Main Level | Dining Room | 12'0 x 9'0 | ||
| Main Level | Kitchen | 12'6 x 10'7 | ||
| Main Level | Primary Bedroom | 13'1 x 16'1 | ||
| Main Level | Ensuite | 9'6 x 5'6 | ||
| Main Level | Laundry Room | 6'2 x 5'6 | ||
| Main Level | Bathroom | 5'6 x 5'5 | ||
| Main Level | Entrance | 6'1 x 5'9 | ||
| Main Level | Bonus Room | 13'0 x 10'0 | ||
| Main Level | Porch | 20'0 x 5'6 |
https://www.realtor.ca/real-estate/27799665/1336-thalia-pl-nanaimo-university-district
Contact Us
Contact us for more information

Charlie Parker
Personal Real Estate Corporation
www.charlieparker.ca/
#1 - 5140 Metral Drive
Nanaimo, British Columbia V9T 2K8
(250) 751-1223
(800) 916-9229
(250) 751-1300
www.remaxofnanaimo.com/

Julien Prevost
Personal Real Estate Corporation
https//nanaimorealestate.com/
https://www.facebook.com/CharlieParkerRealEstateTeam
https://www.linkedin.com/in/julien-prevost-2abb493b/?originalSubdomain=ca
https://www.instagram.com/charlieparkerteam/?hl=en
#1 - 5140 Metral Drive
Nanaimo, British Columbia V9T 2K8
(250) 751-1223
(800) 916-9229
(250) 751-1300
www.remaxofnanaimo.com/

Graeme Parker
Personal Real Estate Corporation
www.charlieparker.ca/
#1 - 5140 Metral Drive
Nanaimo, British Columbia V9T 2K8
(250) 751-1223
(800) 916-9229
(250) 751-1300
www.remaxofnanaimo.com/



































