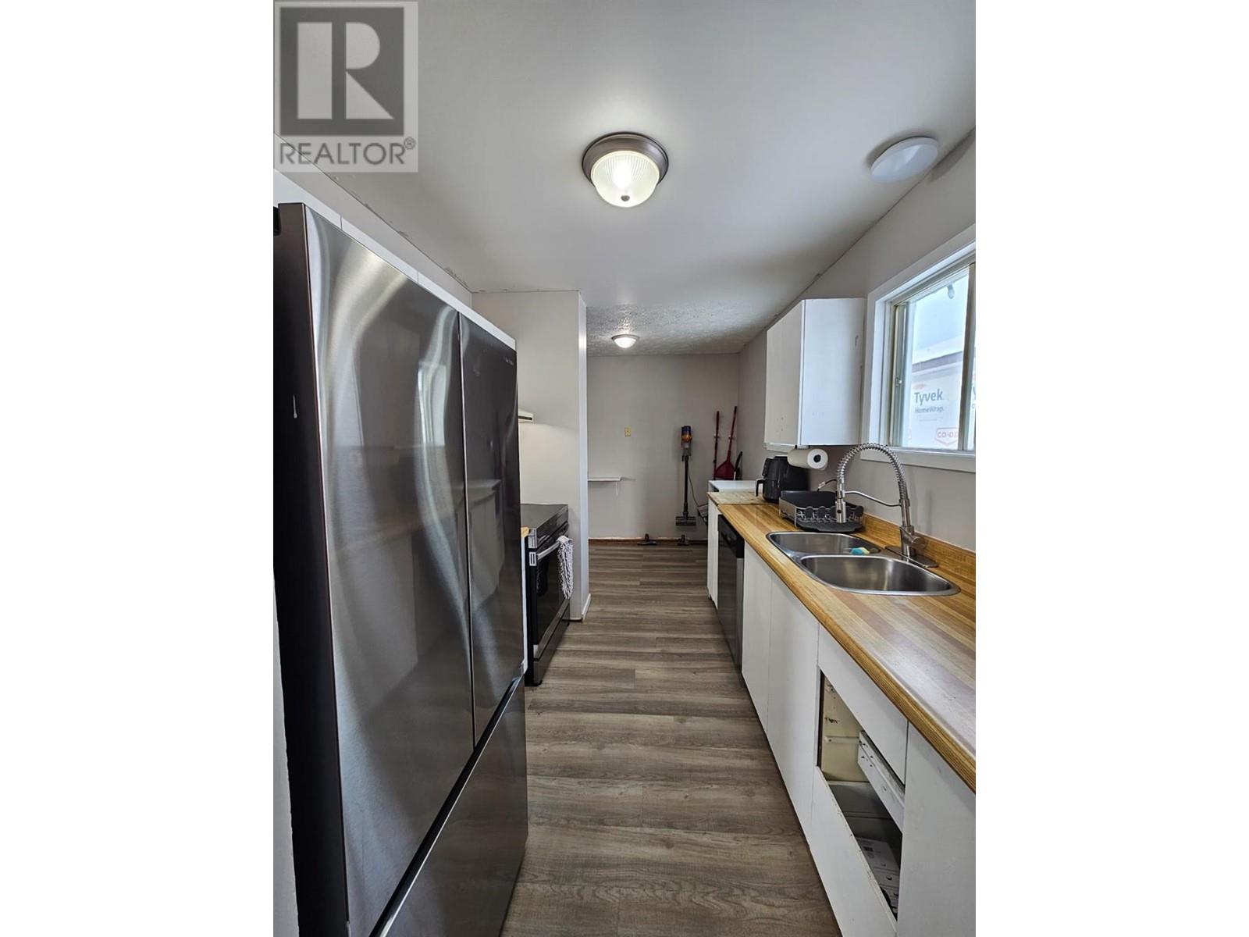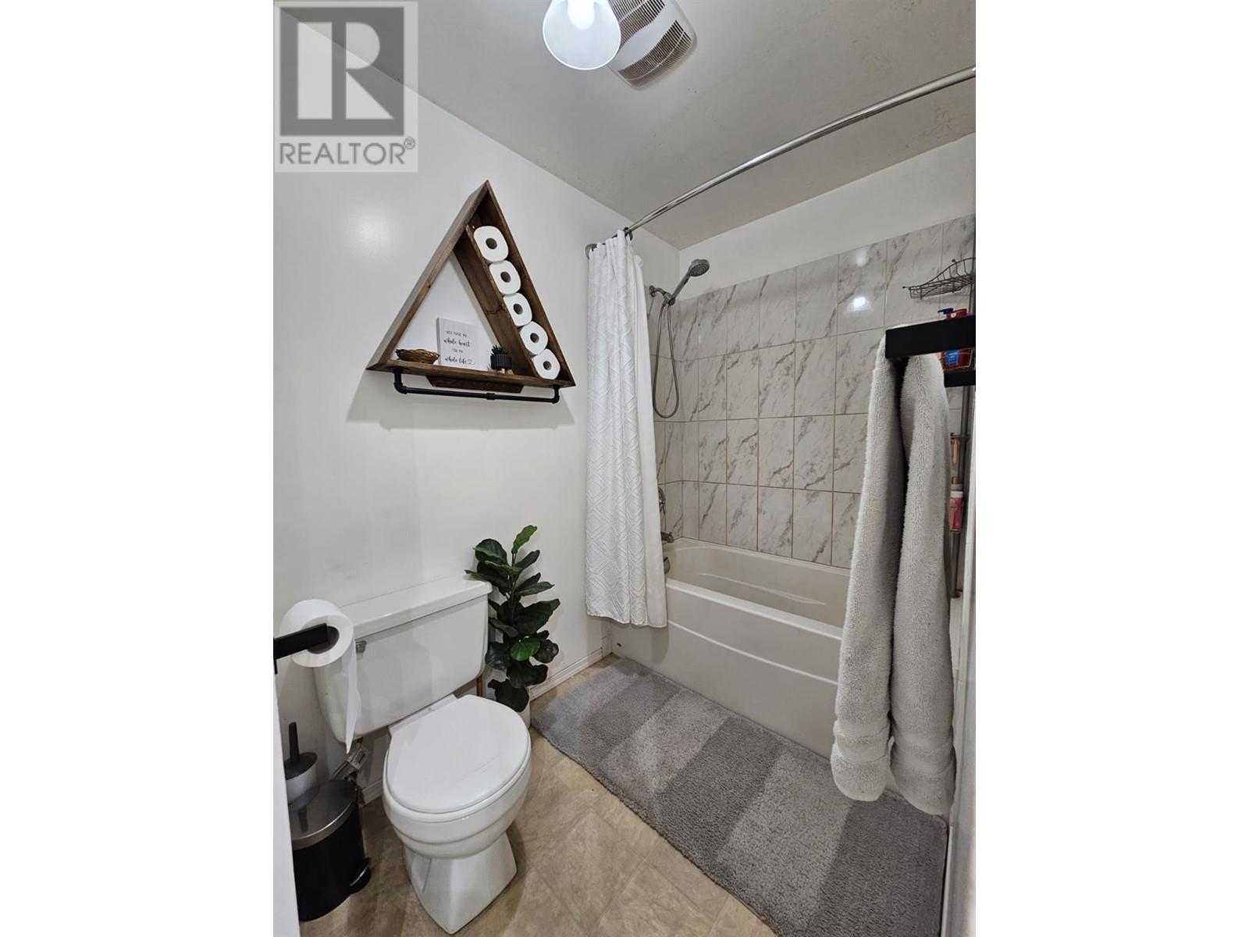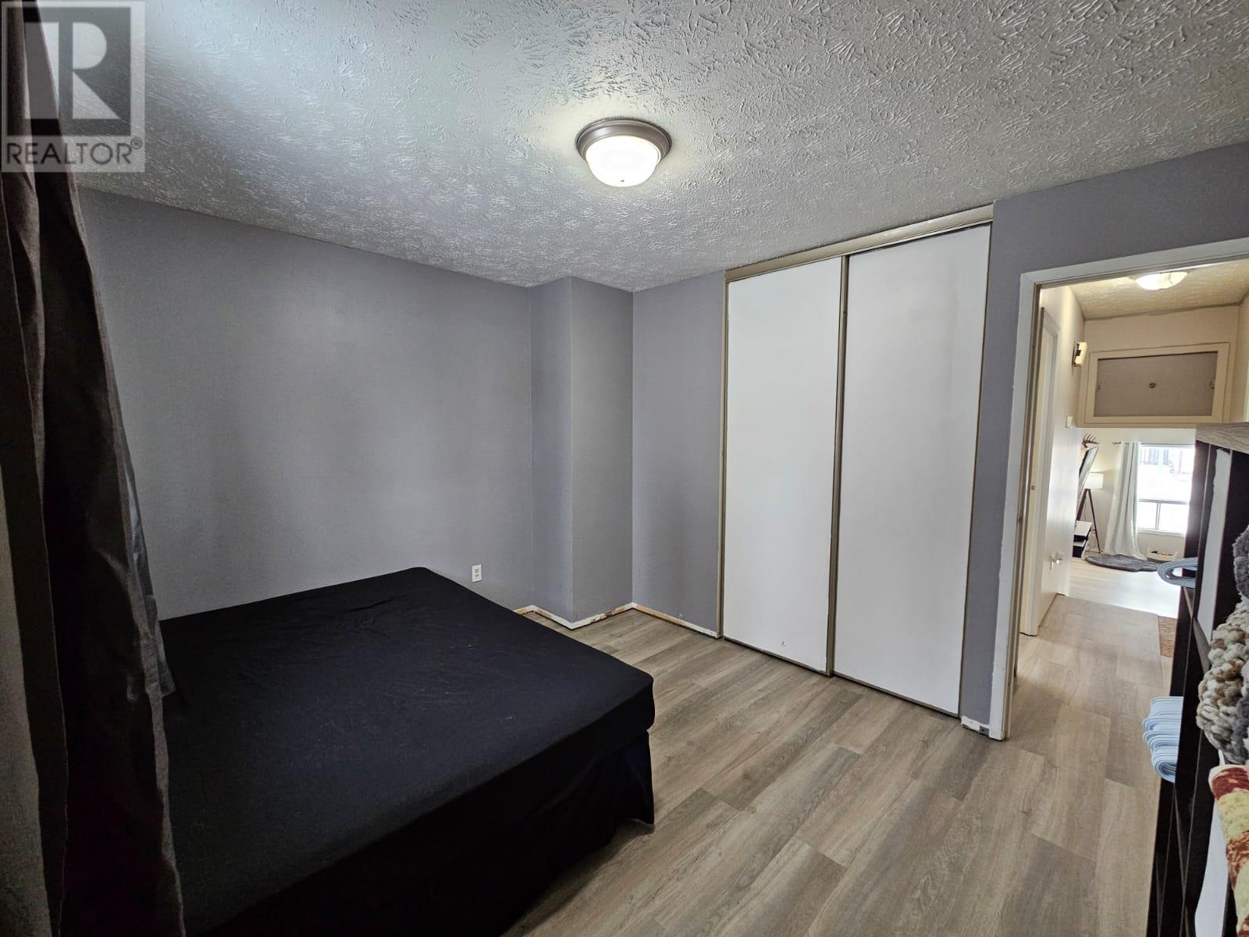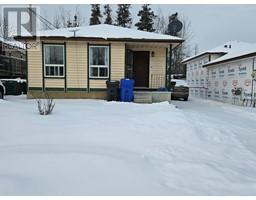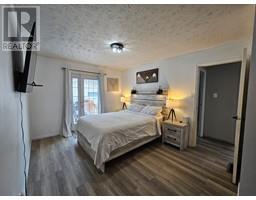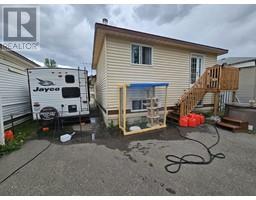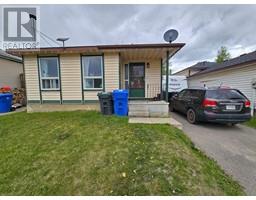135 Spieker Avenue Tumbler Ridge, British Columbia V0C 2W0
$219,000
JOIN US! You are invited to our OPEN HOUSE on 15th FEBRUARY from 1:00 PM - 3:00 PM. We would be delighted to see you there. Are you wanting a garage and a comfortable size home? Add this one to your list. 4 Level side split offering a total of 5 bedrooms, some updates have been done, some flooring, kitchen appliances, tile work in the 4-piece bath and is plumbed in for a second bath. 22’x24’ HEATED GARAGE with two 5000- Watt heaters, 8’ garage door & man door, I beam in concrete floor. Primary bedroom offers exterior door to back of property. 4th level is spacious and open and offers lots of space. There is room to park a travel trailer and boat as well. Located close to the trails, golf course, schools and all amenities. Call to view. (id:59116)
Property Details
| MLS® Number | 10331826 |
| Property Type | Single Family |
| Neigbourhood | Tumbler Ridge |
| Amenities Near By | Park, Recreation, Schools |
| Community Features | Family Oriented, Pets Allowed |
| Parking Space Total | 2 |
Building
| Bathroom Total | 1 |
| Bedrooms Total | 5 |
| Appliances | Refrigerator, Dishwasher, Range - Electric, Washer & Dryer |
| Architectural Style | Split Level Entry |
| Basement Type | Full |
| Constructed Date | 1983 |
| Construction Style Attachment | Detached |
| Construction Style Split Level | Other |
| Exterior Finish | Vinyl Siding |
| Fire Protection | Smoke Detector Only |
| Heating Type | Forced Air, See Remarks |
| Roof Material | Asphalt Shingle |
| Roof Style | Unknown |
| Stories Total | 4 |
| Size Interior | 1,926 Ft2 |
| Type | House |
| Utility Water | Municipal Water |
Parking
| Attached Garage | 1 |
Land
| Access Type | Easy Access |
| Acreage | No |
| Land Amenities | Park, Recreation, Schools |
| Sewer | Municipal Sewage System |
| Size Frontage | 39 Ft |
| Size Irregular | 0.11 |
| Size Total | 0.11 Ac|under 1 Acre |
| Size Total Text | 0.11 Ac|under 1 Acre |
| Zoning Type | Residential |
Rooms
| Level | Type | Length | Width | Dimensions |
|---|---|---|---|---|
| Second Level | Primary Bedroom | 10'6'' x 13'0'' | ||
| Second Level | Bedroom | 8'11'' x 8'11'' | ||
| Second Level | Bedroom | 9'9'' x 12'4'' | ||
| Second Level | 4pc Bathroom | Measurements not available | ||
| Third Level | Bedroom | 11'5'' x 10'11'' | ||
| Third Level | Bedroom | 10'2'' x 10'7'' | ||
| Basement | Utility Room | 22'6'' x 21'10'' | ||
| Main Level | Living Room | 23'1'' x 14'9'' | ||
| Main Level | Kitchen | 7'10'' x 15'9'' |
https://www.realtor.ca/real-estate/27791520/135-spieker-avenue-tumbler-ridge-tumbler-ridge
Contact Us
Contact us for more information

Karen Boos
Personal Real Estate Corporation
(250) 788-3740
1 - 928 103 Ave
Dawson Creek, British Columbia V1G 2G3

Anthony Boos
Personal Real Estate Corporation
www.realestateindawsoncreek.com/
https://www.facebook.com/tony.boos2/about?section=contact-info
1 - 928 103 Ave
Dawson Creek, British Columbia V1G 2G3










