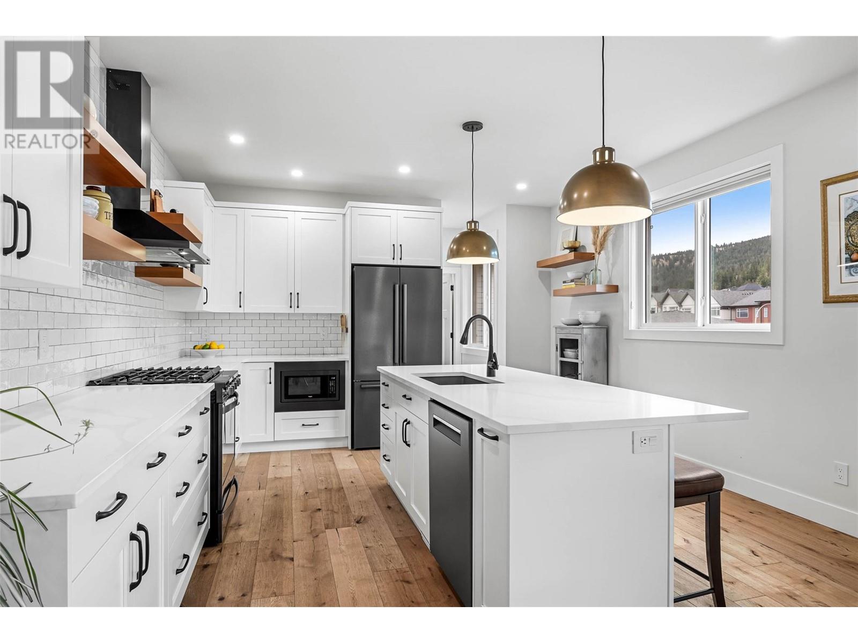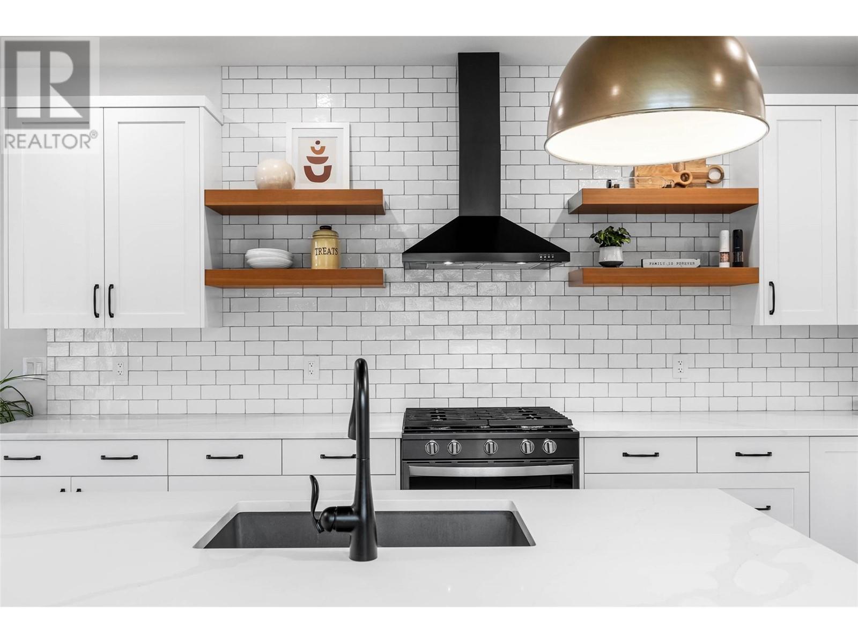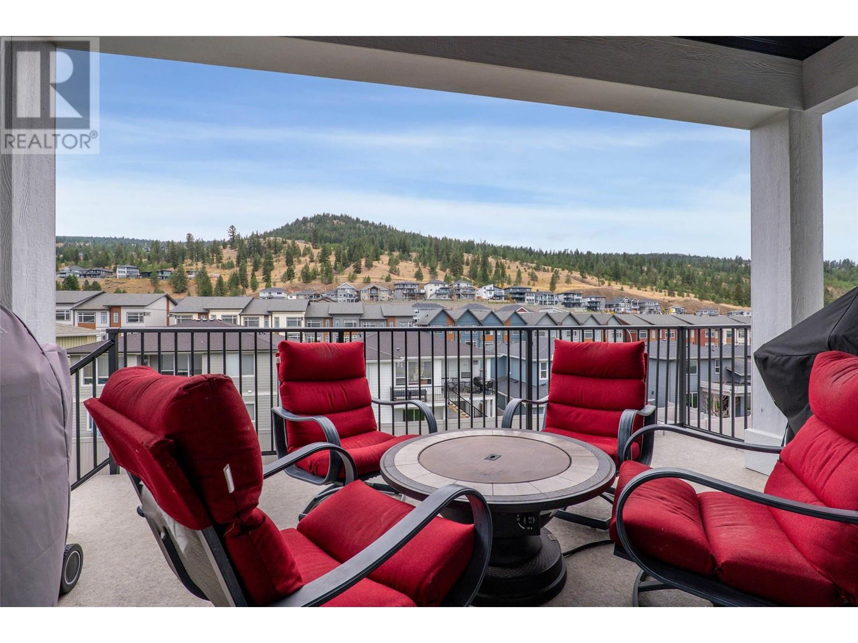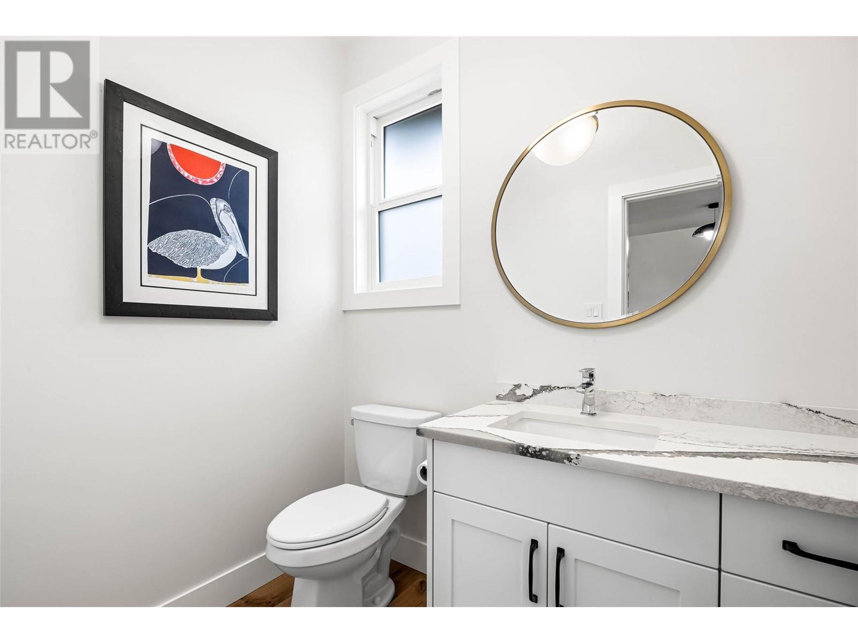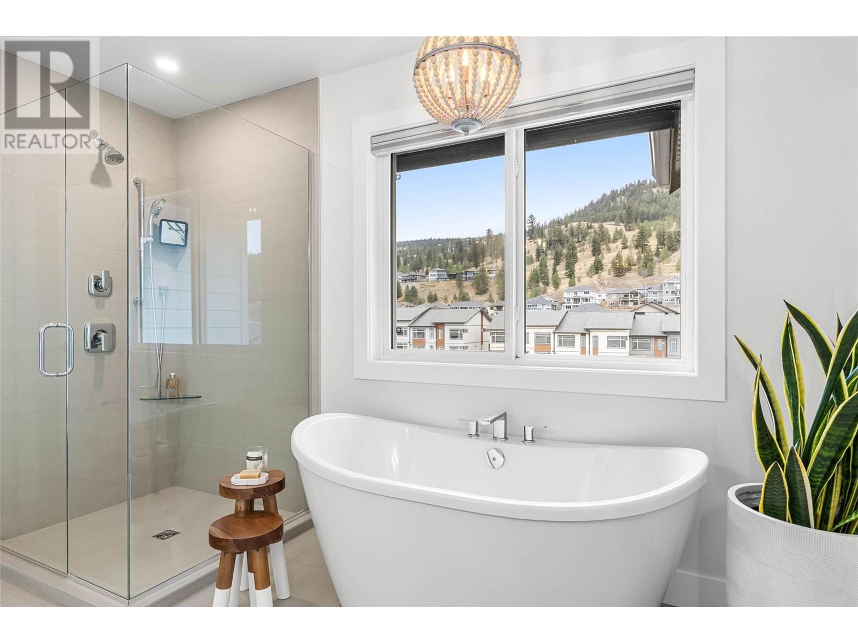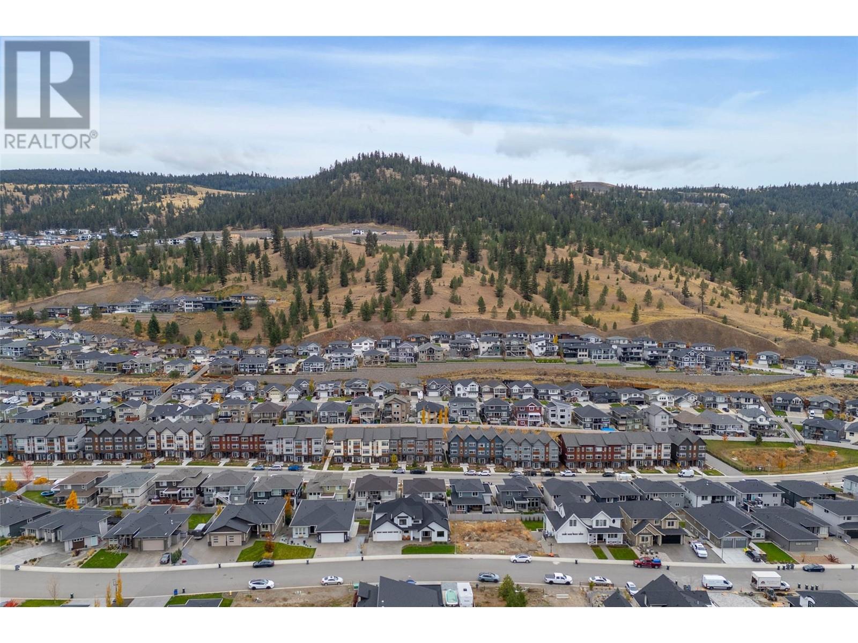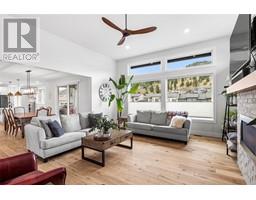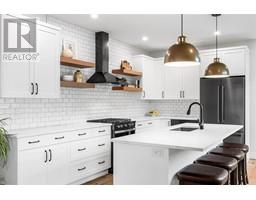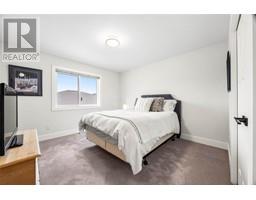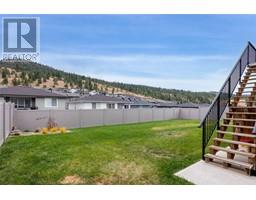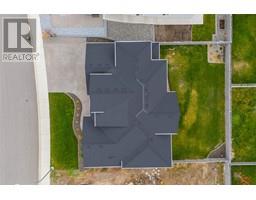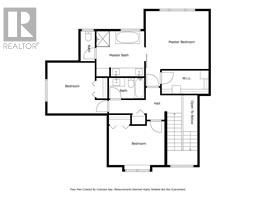1353 Myra Place Kamloops, British Columbia V0E 0C3
$1,274,900
This stunning modern farmhouse in Juniper West, located on a cul-de-sac, features a 1-bedroom legal suite & is impressive. Step into the spacious foyer, you’ll be drawn to the home’s bright open spaces, large windows & high ceilings. The main floor showcases engineered hardwood, a living room with 11’7 ceilings with expansive mountain views & a custom gas fireplace with wood mantle framed by transom windows. The dining area easily fits a large table, leads to the gourmet kitchen designed by Excel Industries. This kitchen boasts quartz countertops, soft-close cabinets & a walk-through coffee bar with wine cooler & pantry. The main floor also includes a laundry/mud room connected to an oversized 2-car garage, 2-piece powder room & partially covered deck with yard access. Upstairs, the primary suite features a luxurious 5-piece ensuite with a soaker tub, standalone shower, water closet & dual sinks. Two additional bedrooms & a 4-piece bathroom. The lower level is divided into two spaces: part of the main residence includes a bedroom, bathroom, sitting area, media room & utility room. This suite, ideal for guests or as a mortgage helper, has its own entry, 11’ ceilings, a 4-piece bathroom with laundry & access to a private patio. Extra features: spacious flat yard ready for a pool, professional landscaping, vinyl fencing, BI storage under the suspended slab garage with exterior access, irrigation, central A/C, BI vacuum & upgraded Bosch appliances. Don’t miss this rare find! (id:59116)
Property Details
| MLS® Number | 10327420 |
| Property Type | Single Family |
| Neigbourhood | Juniper Ridge |
| AmenitiesNearBy | Public Transit, Park, Recreation, Schools |
| CommunityFeatures | Family Oriented, Pets Allowed |
| Features | Cul-de-sac, Level Lot, Central Island, Balcony, Two Balconies |
| ParkingSpaceTotal | 7 |
| RoadType | Cul De Sac |
| ViewType | Mountain View, View (panoramic) |
Building
| BathroomTotal | 5 |
| BedroomsTotal | 5 |
| Appliances | Refrigerator, Dishwasher, Dryer, Microwave, Oven, Washer, Washer/dryer Stack-up, Wine Fridge |
| ArchitecturalStyle | Split Level Entry |
| BasementType | Full |
| ConstructedDate | 2019 |
| ConstructionStyleAttachment | Detached |
| ConstructionStyleSplitLevel | Other |
| CoolingType | Central Air Conditioning |
| ExteriorFinish | Stone |
| FireProtection | Controlled Entry |
| FireplaceFuel | Gas |
| FireplacePresent | Yes |
| FireplaceType | Unknown |
| FlooringType | Carpeted, Laminate, Wood, Tile |
| HalfBathTotal | 1 |
| HeatingType | Forced Air, See Remarks |
| RoofMaterial | Asphalt Shingle |
| RoofStyle | Unknown |
| StoriesTotal | 3 |
| SizeInterior | 4034 Sqft |
| Type | House |
| UtilityWater | Municipal Water |
Parking
| Attached Garage | 2 |
Land
| Acreage | No |
| FenceType | Fence |
| LandAmenities | Public Transit, Park, Recreation, Schools |
| LandscapeFeatures | Landscaped, Level, Underground Sprinkler |
| Sewer | Municipal Sewage System |
| SizeIrregular | 0.17 |
| SizeTotal | 0.17 Ac|under 1 Acre |
| SizeTotalText | 0.17 Ac|under 1 Acre |
| ZoningType | Residential |
Rooms
| Level | Type | Length | Width | Dimensions |
|---|---|---|---|---|
| Second Level | 4pc Bathroom | 8'4'' x 4'10'' | ||
| Second Level | 5pc Ensuite Bath | 14'6'' x 10'7'' | ||
| Second Level | Bedroom | 11'11'' x 10'3'' | ||
| Second Level | Primary Bedroom | 14'10'' x 17'10'' | ||
| Second Level | Bedroom | 11'11'' x 12'11'' | ||
| Basement | Family Room | 11'9'' x 10'3'' | ||
| Basement | Storage | 10'6'' x 22'9'' | ||
| Basement | Media | 10'9'' x 18'9'' | ||
| Basement | 4pc Bathroom | 8'1'' x 10'11'' | ||
| Basement | Utility Room | 8'3'' x 6'7'' | ||
| Basement | Bedroom | 10'2'' x 11'9'' | ||
| Main Level | 2pc Bathroom | 5'4'' x 7'1'' | ||
| Main Level | Office | 12'5'' x 11'5'' | ||
| Main Level | Living Room | 17'5'' x 19'10'' | ||
| Main Level | Laundry Room | 11'8'' x 7'5'' | ||
| Main Level | Pantry | 10'6'' x 4'10'' | ||
| Main Level | Kitchen | 16'4'' x 13'10'' | ||
| Main Level | Dining Room | 13'11'' x 11'11'' | ||
| Main Level | Foyer | 10'11'' x 11'3'' | ||
| Additional Accommodation | Full Bathroom | 11'3'' x 6'7'' | ||
| Additional Accommodation | Other | 10'6'' x 4'9'' | ||
| Additional Accommodation | Kitchen | 14'6'' x 13'11'' | ||
| Additional Accommodation | Living Room | 15'6'' x 11'11'' | ||
| Additional Accommodation | Bedroom | 17'5'' x 12'6'' |
https://www.realtor.ca/real-estate/27602534/1353-myra-place-kamloops-juniper-ridge
Interested?
Contact us for more information
Kirsten Mason
Personal Real Estate Corporation
251 Harvey Ave
Kelowna, British Columbia V1Y 6C2
Kevin Bamsey
Personal Real Estate Corporation
251 Harvey Ave
Kelowna, British Columbia V1Y 6C2










