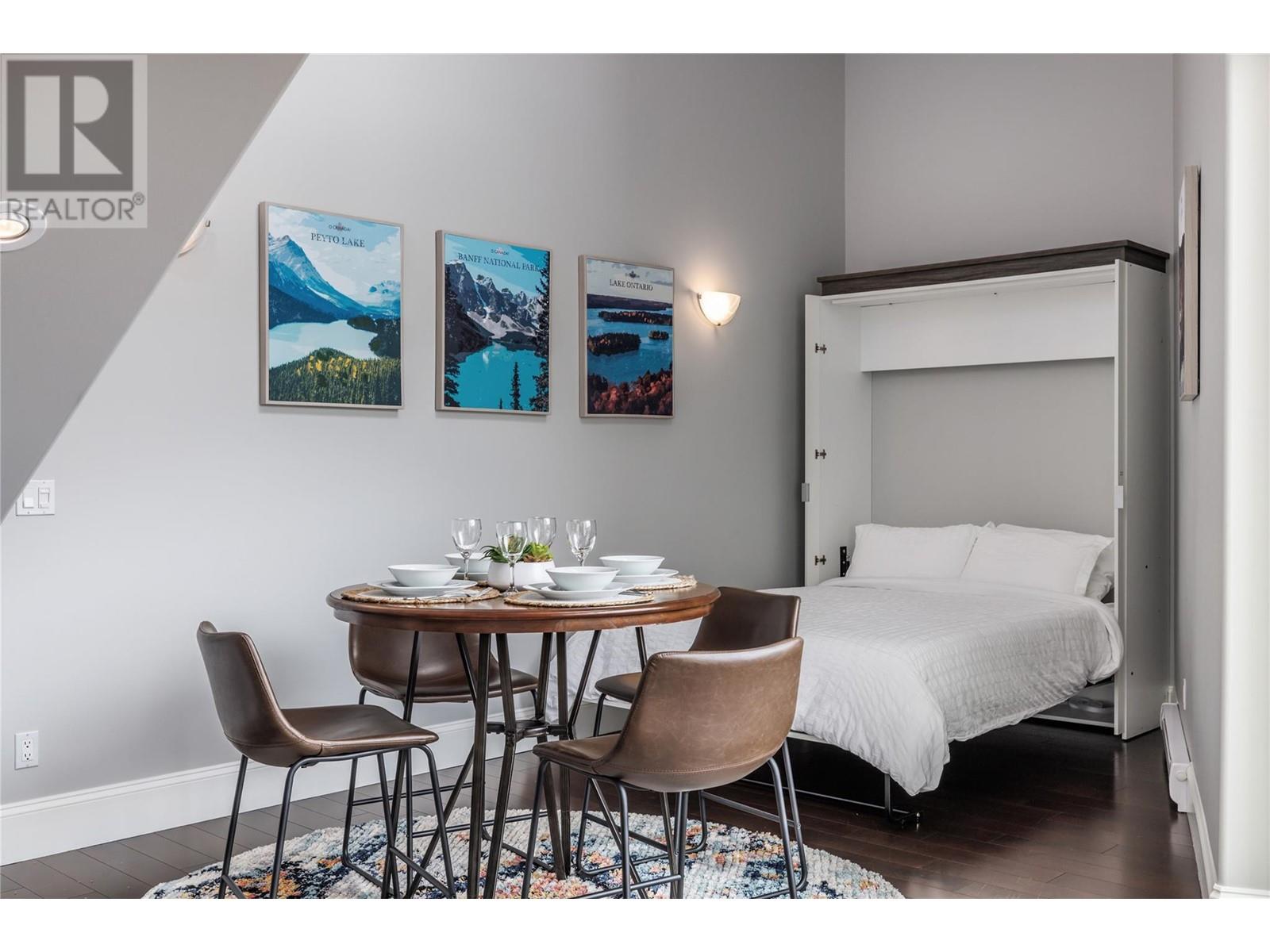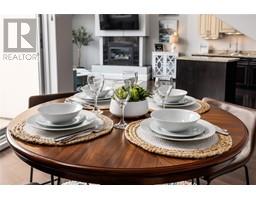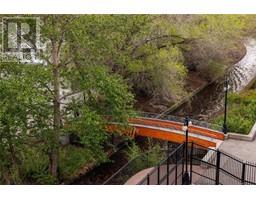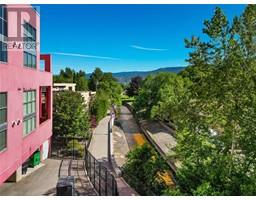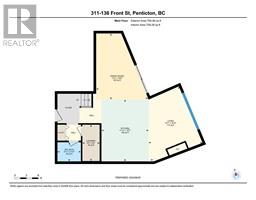136 Front Street Unit# 311 Penticton, British Columbia V2A 1H1
$575,000Maintenance, Reserve Fund Contributions, Insurance, Ground Maintenance, Property Management, Other, See Remarks, Waste Removal
$526.60 Monthly
Maintenance, Reserve Fund Contributions, Insurance, Ground Maintenance, Property Management, Other, See Remarks, Waste Removal
$526.60 MonthlyPrime Spot Alert! This chic loft-style condo is a fantastic central location in a highly walkable neighbourhood, just steps away from the gorgeous Okanagan Lake, where your water sports await. You're surrounded by restaurants, coffee shops, live music venues, wineries, craft breweries, and the famous Penticton Farmers Market. Step inside and be wowed by the open living space with rich hardwood floors, an amazing kitchen, a cozy fireplace, a spacious dining area, and sky-high ceilings for that wow factor. The large south-facing patio looking onto the creek is perfect for those warm summer nights. Head upstairs to a spacious, luxurious hotel-like main bedroom with a 4-piece ensuite. You'll also have one secure parking spot in the gated garage on the main floor of the building. No age restrictions here, and 2 small dogs or 2 cats are welcome with approval, making this condo perfect for everyone. Don't miss out – book your showing today! All measurements are approximate. (id:59116)
Property Details
| MLS® Number | 10316737 |
| Property Type | Single Family |
| Neigbourhood | Main North |
| AmenitiesNearBy | Public Transit, Park, Recreation, Schools, Shopping |
| CommunityFeatures | Pets Allowed With Restrictions, Rentals Allowed |
| Features | Central Island, Jacuzzi Bath-tub |
| ParkingSpaceTotal | 1 |
Building
| BathroomTotal | 2 |
| BedroomsTotal | 1 |
| Appliances | Refrigerator, Dishwasher, Range - Electric, Microwave, Washer/dryer Stack-up |
| ConstructedDate | 2008 |
| CoolingType | Central Air Conditioning |
| FireplaceFuel | Gas |
| FireplacePresent | Yes |
| FireplaceType | Unknown |
| FlooringType | Hardwood, Tile |
| HalfBathTotal | 1 |
| HeatingType | Forced Air, See Remarks |
| StoriesTotal | 2 |
| SizeInterior | 1222 Sqft |
| Type | Apartment |
| UtilityWater | Municipal Water |
Parking
| Parkade |
Land
| AccessType | Easy Access |
| Acreage | No |
| LandAmenities | Public Transit, Park, Recreation, Schools, Shopping |
| Sewer | Municipal Sewage System |
| SizeTotalText | Under 1 Acre |
| ZoningType | Unknown |
Rooms
| Level | Type | Length | Width | Dimensions |
|---|---|---|---|---|
| Second Level | 4pc Ensuite Bath | 8'8'' x 7'11'' | ||
| Second Level | Primary Bedroom | 17'1'' x 23'5'' | ||
| Main Level | Laundry Room | 9'2'' x 4'4'' | ||
| Main Level | 2pc Bathroom | 4'10'' x 5'11'' | ||
| Main Level | Dining Room | 16'8'' x 13'1'' | ||
| Main Level | Living Room | 18'10'' x 13'7'' | ||
| Main Level | Kitchen | 15'7'' x 11'11'' |
https://www.realtor.ca/real-estate/27103689/136-front-street-unit-311-penticton-main-north
Interested?
Contact us for more information
Angela Marino
467 Main Street
Penticton, British Columbia V2A 5C4
Lynn Doering
467 Main Street
Penticton, British Columbia V2A 5C4












