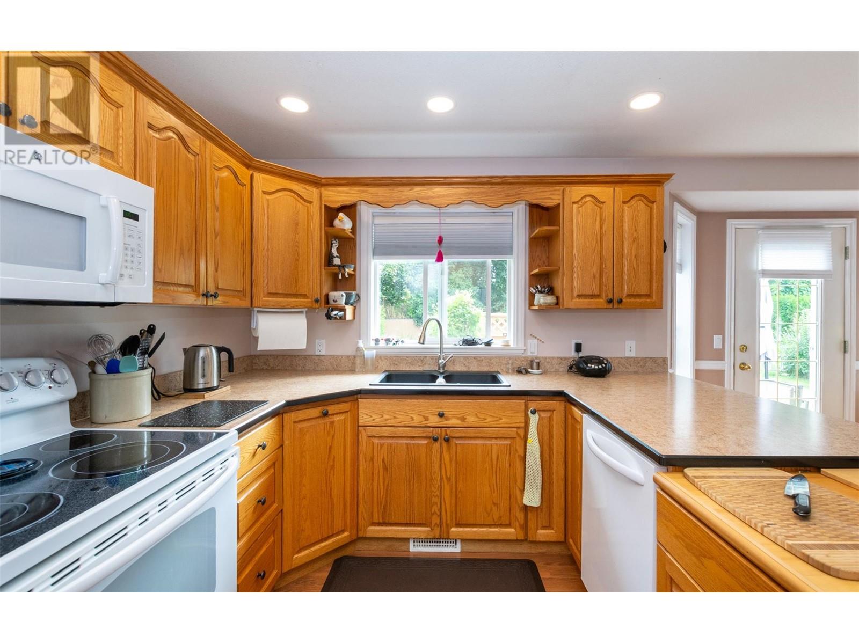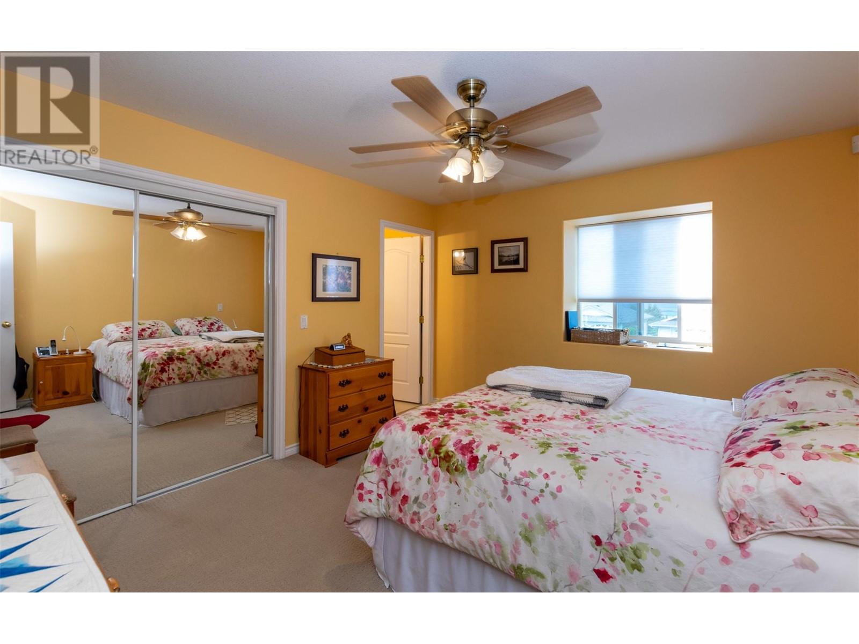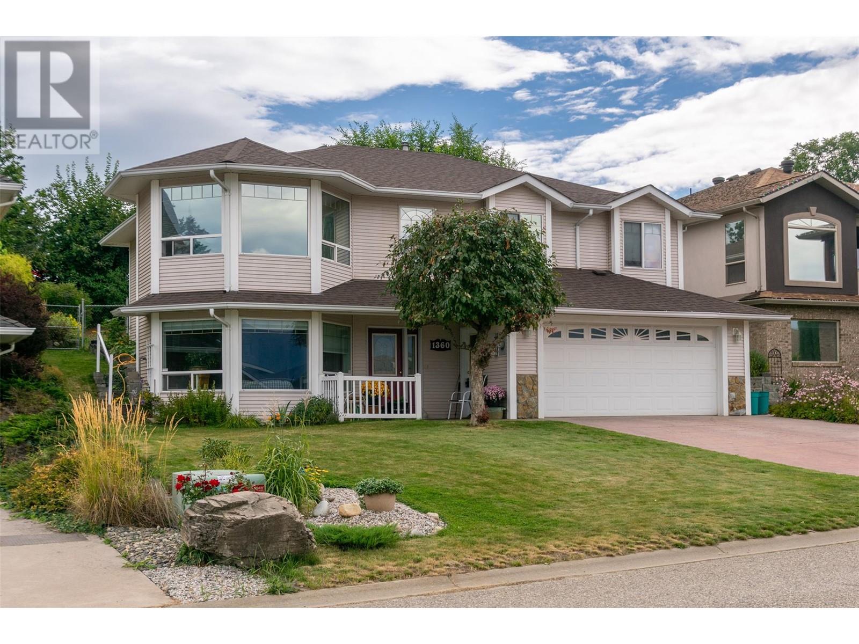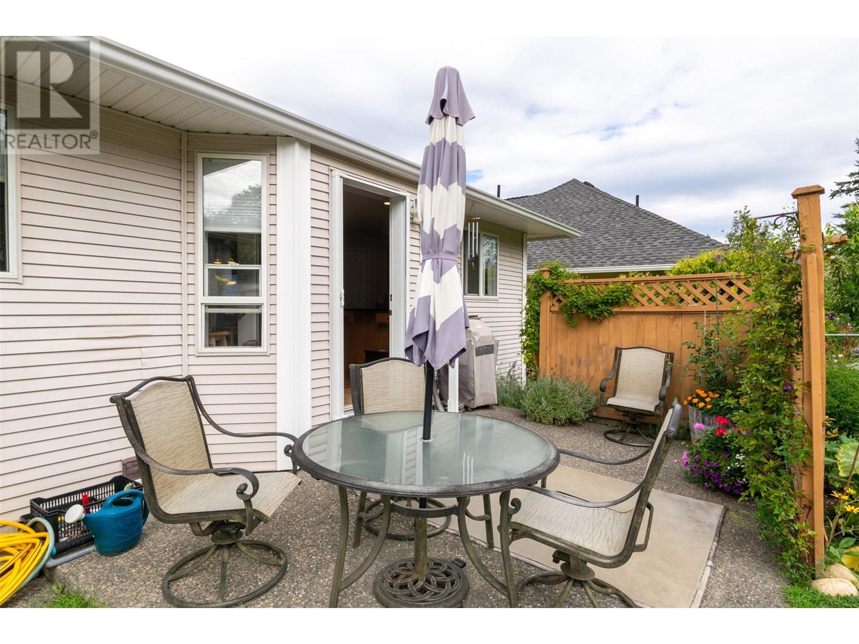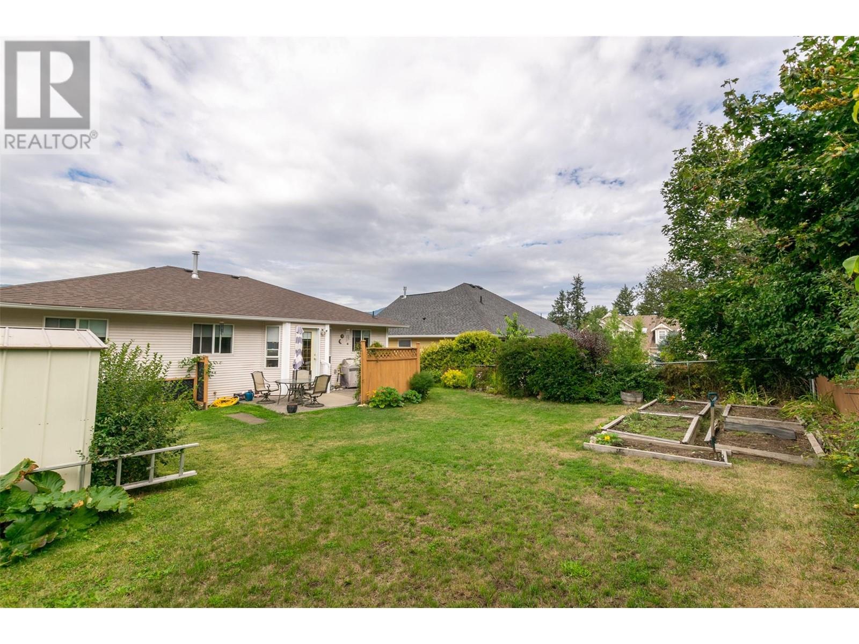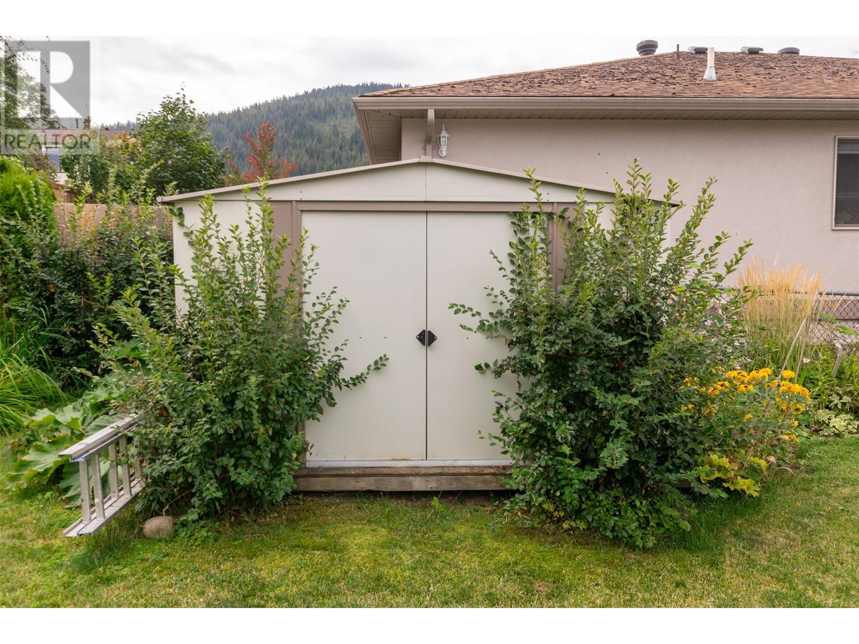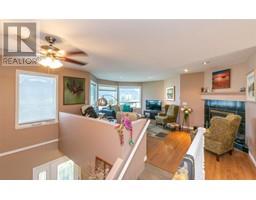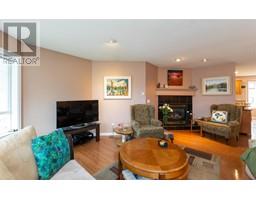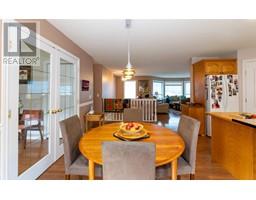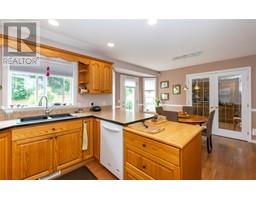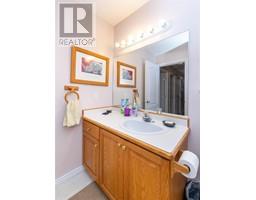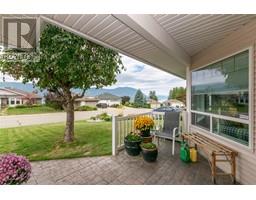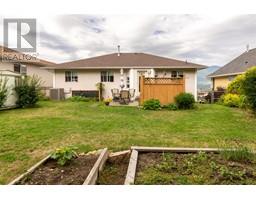1360 12 Street Se Salmon Arm, British Columbia V1E 2R6
$719,900
PRIDE OF OWNERSHIP! This immaculate Lakeview family home is located in a very desirable neighborhood. Spacious open floor plan with french doors off the kitchen to a den/office or could easily be another bedroom. Many recent upgrades include roof, furnace & H/W tank. This home provides central air conditioning and a lovely fenced back yard to enjoy the patio & gardens. There is a gas fireplace in the living room with beautiful lake & mountain views. These views can also be enjoyed from the lower family room also with a gas fireplace. Located in close proximity to Hillcrest Elementary School & easy access to amenities downtown. (id:59116)
Property Details
| MLS® Number | 10322525 |
| Property Type | Single Family |
| Neigbourhood | SE Salmon Arm |
| ParkingSpaceTotal | 2 |
| ViewType | Lake View, Mountain View |
Building
| BathroomTotal | 3 |
| BedroomsTotal | 4 |
| Appliances | Refrigerator, Dishwasher, Dryer, Range - Electric, Microwave, Washer |
| ConstructedDate | 1998 |
| ConstructionStyleAttachment | Detached |
| CoolingType | Central Air Conditioning |
| ExteriorFinish | Brick, Vinyl Siding |
| FireProtection | Security System |
| FireplaceFuel | Gas |
| FireplacePresent | Yes |
| FireplaceType | Unknown |
| FlooringType | Carpeted, Concrete, Laminate, Vinyl |
| HeatingType | Forced Air |
| RoofMaterial | Asphalt Shingle |
| RoofStyle | Unknown |
| StoriesTotal | 2 |
| SizeInterior | 2235 Sqft |
| Type | House |
| UtilityWater | Municipal Water |
Parking
| Attached Garage | 2 |
Land
| Acreage | No |
| FenceType | Fence |
| Sewer | Municipal Sewage System |
| SizeIrregular | 0.13 |
| SizeTotal | 0.13 Ac|under 1 Acre |
| SizeTotalText | 0.13 Ac|under 1 Acre |
| ZoningType | Unknown |
Rooms
| Level | Type | Length | Width | Dimensions |
|---|---|---|---|---|
| Basement | Laundry Room | 11'2'' x 7'9'' | ||
| Basement | Bedroom | 15' x 9'8'' | ||
| Basement | Bedroom | 15'1'' x 11'6'' | ||
| Basement | Family Room | 17'2'' x 14'9'' | ||
| Basement | Full Bathroom | 11'2'' x 8'2'' | ||
| Main Level | Dining Room | 17'8'' x 11' | ||
| Main Level | Bedroom | 12'3'' x 9'11'' | ||
| Main Level | Full Ensuite Bathroom | 6'1'' x 8'1'' | ||
| Main Level | Full Bathroom | 10' x 6' | ||
| Main Level | Den | 12'2'' x 9'10'' | ||
| Main Level | Primary Bedroom | 12'10'' x 11'10'' | ||
| Main Level | Kitchen | 13' x 7'5'' | ||
| Main Level | Living Room | 19'8'' x 16'9'' |
https://www.realtor.ca/real-estate/27335623/1360-12-street-se-salmon-arm-se-salmon-arm
Interested?
Contact us for more information
Jeremy Osborne

















