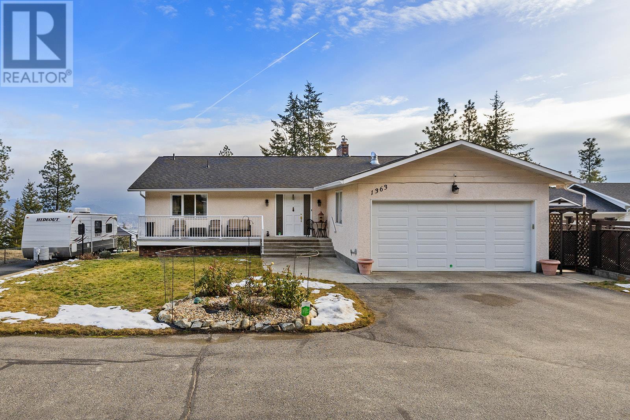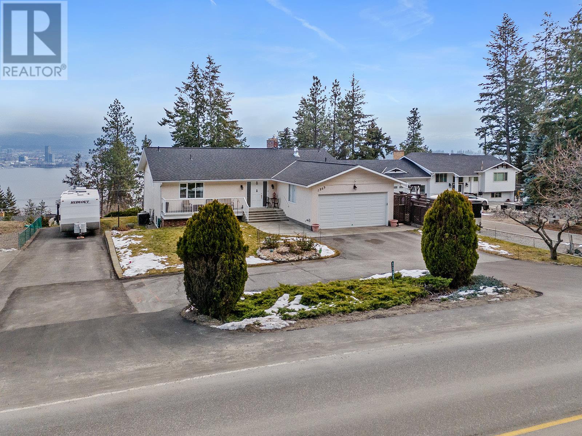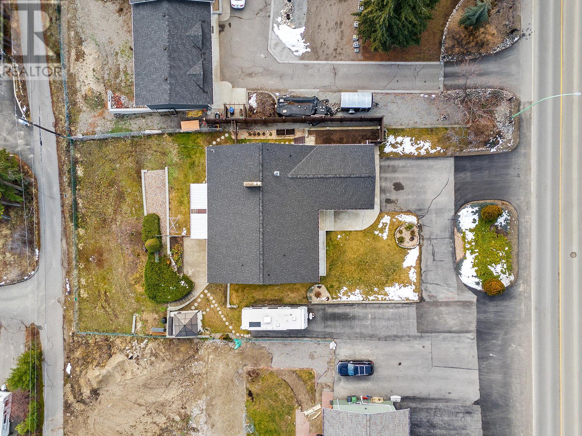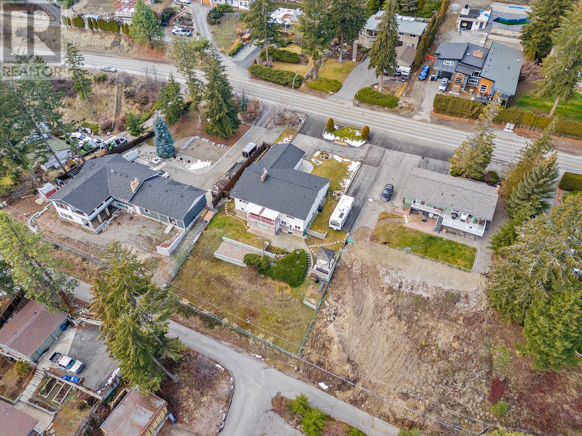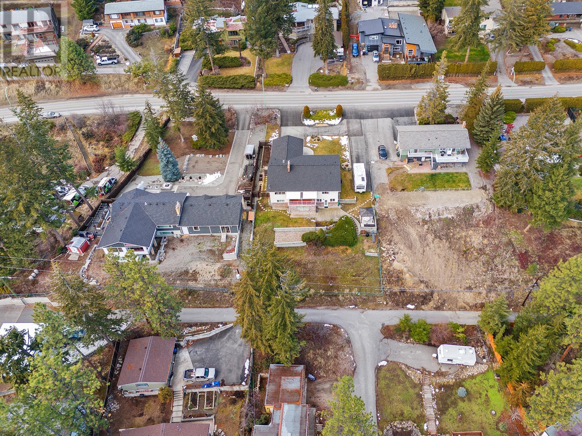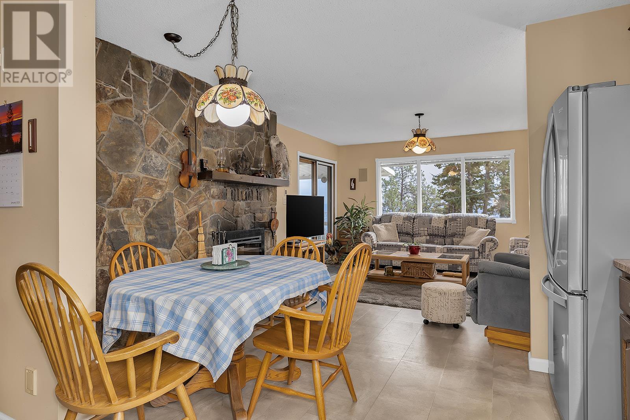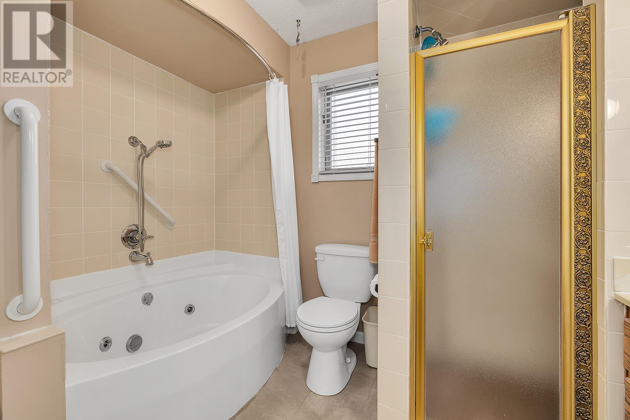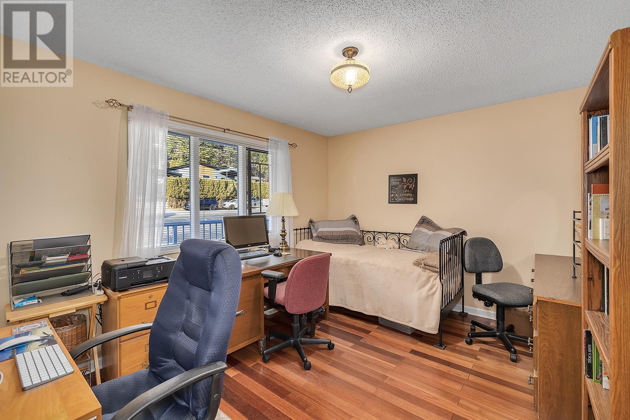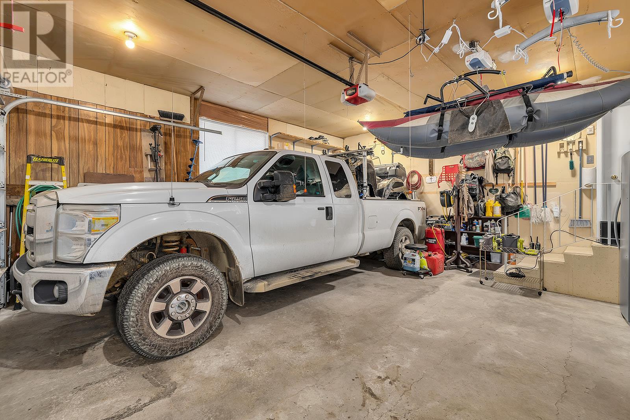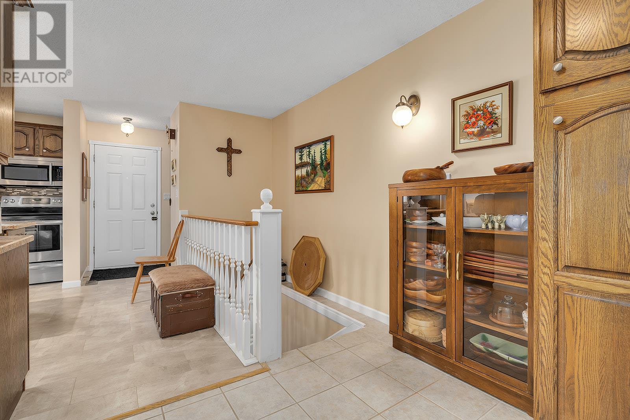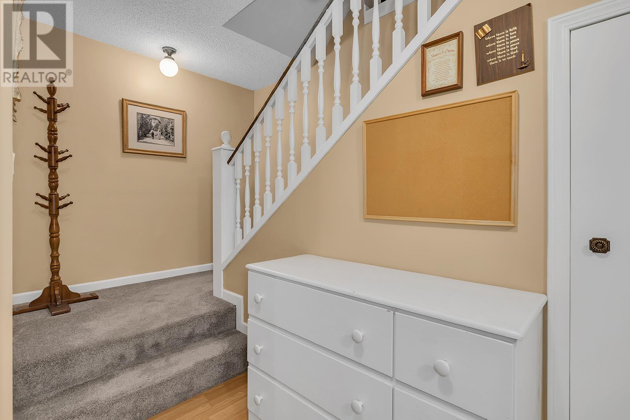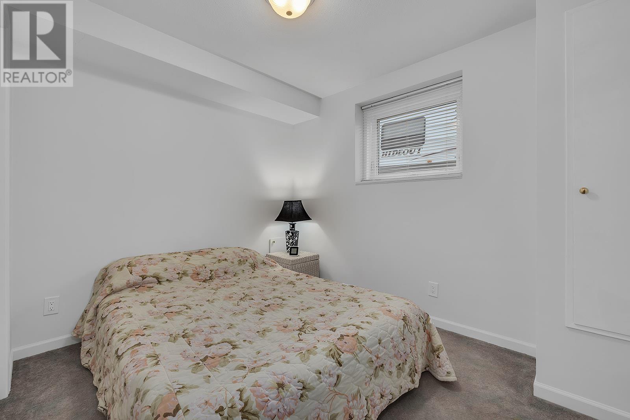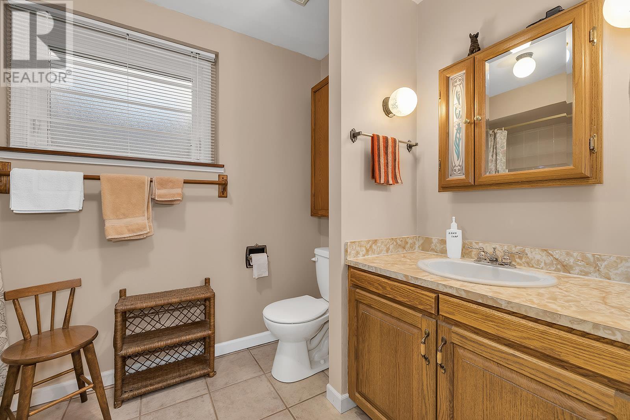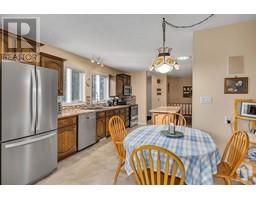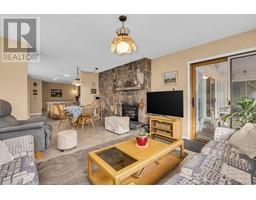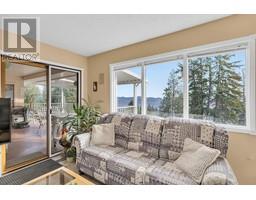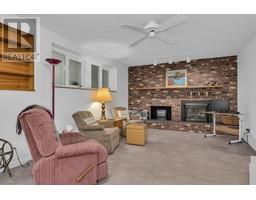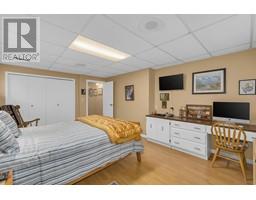1363 Parkinson Road West Kelowna, British Columbia V1Z 3M6
$1,250,000
Discover the perfect blend of comfort and functionality in this updated walkout rancher with a basement. Located in a prime location, this 5-bedroom home offers breathtaking views of downtown Kelowna and Okanagan lake, featuring a 2-bedroom legal suite with its own entrance and laundry, making it ideal for rental income or extra space for family. The bright and open concept design is enhanced by an abundance of windows that fill the home with natural light. The spacious kitchen boasts stainless steel appliances, an island, and plenty of cupboard space, perfect for cooking and entertaining. The primary bedroom offers covered deck access, walk-through closets, and an ensuite bathroom complete with a soaker tub and walk-in shower. With multiple dedicated storage rooms and a utility room, you’ll never run out of space. The outdoor areas are equally expansive. A front porch and a backyard with a pergola provide plenty of space for relaxing or entertaining, along with patio and grass areas. The property includes a workshop, a 2-car garage, and ample driveway space for RV parking. Situated on a large, semi-private fenced lot, this home offers both privacy and room to roam. This home is perfect for families, investors, or anyone looking for a combination of practicality and charm in a sought-after location. Don't miss your chance to call this property your own! (id:59116)
Property Details
| MLS® Number | 10332187 |
| Property Type | Single Family |
| Neigbourhood | West Kelowna Estates |
| Amenities Near By | Golf Nearby, Park, Recreation, Schools, Shopping |
| Community Features | Pets Allowed, Rentals Allowed |
| Features | Balcony |
| Parking Space Total | 10 |
| View Type | Lake View, Mountain View, View (panoramic) |
Building
| Bathroom Total | 4 |
| Bedrooms Total | 5 |
| Appliances | Refrigerator, Dishwasher, Dryer, Range - Electric, Washer |
| Architectural Style | Ranch |
| Basement Type | Full |
| Constructed Date | 1980 |
| Construction Style Attachment | Detached |
| Exterior Finish | Stucco, Vinyl Siding |
| Half Bath Total | 1 |
| Heating Type | Forced Air |
| Roof Material | Asphalt Shingle |
| Roof Style | Unknown |
| Stories Total | 1 |
| Size Interior | 3,756 Ft2 |
| Type | House |
| Utility Water | Municipal Water |
Parking
| Attached Garage | 2 |
Land
| Access Type | Easy Access |
| Acreage | No |
| Land Amenities | Golf Nearby, Park, Recreation, Schools, Shopping |
| Landscape Features | Landscaped |
| Sewer | Municipal Sewage System |
| Size Irregular | 0.36 |
| Size Total | 0.36 Ac|under 1 Acre |
| Size Total Text | 0.36 Ac|under 1 Acre |
| Zoning Type | Unknown |
Rooms
| Level | Type | Length | Width | Dimensions |
|---|---|---|---|---|
| Basement | Bedroom | 17'3'' x 12'7'' | ||
| Basement | 4pc Bathroom | 9'9'' x 7'10'' | ||
| Basement | Utility Room | 7'11'' x 10'1'' | ||
| Basement | Storage | 4'10'' x 7'11'' | ||
| Basement | Storage | 6'4'' x 9'8'' | ||
| Basement | Storage | 6'6'' x 5'11'' | ||
| Basement | Workshop | 13'8'' x 17'8'' | ||
| Main Level | Foyer | 8'0'' x 9'10'' | ||
| Main Level | Other | 6'4'' x 13'8'' | ||
| Main Level | Family Room | 13'7'' x 13'8'' | ||
| Main Level | Bedroom | 10'7'' x 13'3'' | ||
| Main Level | 4pc Ensuite Bath | 9'10'' x 6'10'' | ||
| Main Level | Primary Bedroom | 20'8'' x 16'11'' | ||
| Main Level | Dining Room | 7'4'' x 17'7'' | ||
| Main Level | 4pc Bathroom | 8'3'' x 13'3'' | ||
| Main Level | Living Room | 16'6'' x 17'7'' | ||
| Main Level | Kitchen | 14'8'' x 13'8'' | ||
| Additional Accommodation | Dining Room | 9'10'' x 6'10'' | ||
| Additional Accommodation | Kitchen | 9'10'' x 9'1'' | ||
| Additional Accommodation | Bedroom | 10'3'' x 10'10'' | ||
| Additional Accommodation | Other | 7'8'' x 6'0'' | ||
| Additional Accommodation | Other | 7'7'' x 6'0'' | ||
| Additional Accommodation | Full Bathroom | 7'7'' x 6'0'' | ||
| Additional Accommodation | Living Room | 12'4'' x 27'1'' | ||
| Additional Accommodation | Primary Bedroom | 10'3'' x 16'5'' |
https://www.realtor.ca/real-estate/27817119/1363-parkinson-road-west-kelowna-west-kelowna-estates
Contact Us
Contact us for more information

Ethan Rutley
Personal Real Estate Corporation
2700 Richter St
Kelowna, British Columbia V1Y 2R5

Rob Nelson
www.kelownalife.ca/kelowna-life/rob-nelson
https://www.facebook.com/kelownalife/
https://www.linkedin.com/in/robnelsonkelownalife/
https://www.instagram.com/kelownalife/
2700 Richter St
Kelowna, British Columbia V1Y 2R5
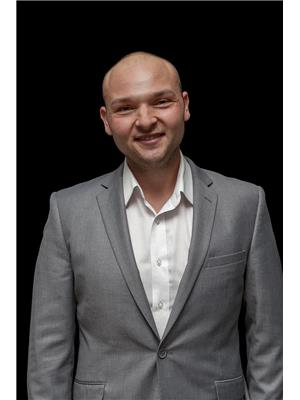
Jason Abougoush
2700 Richter St
Kelowna, British Columbia V1Y 2R5

