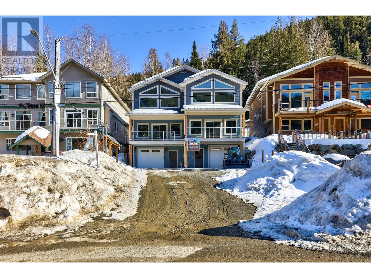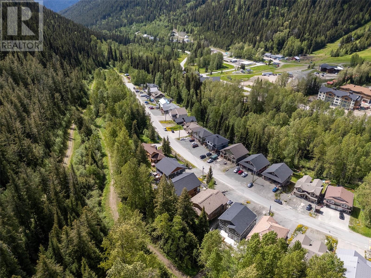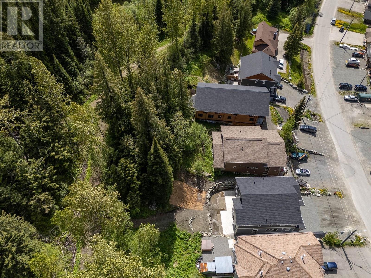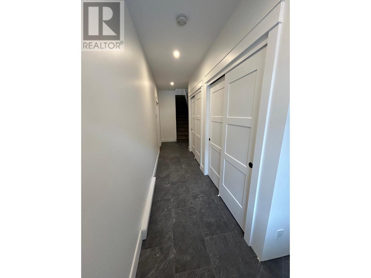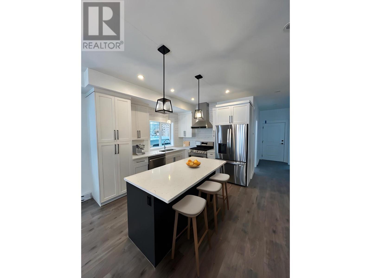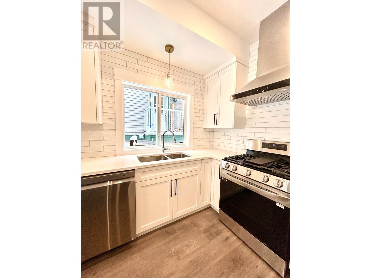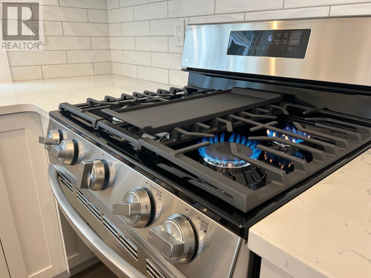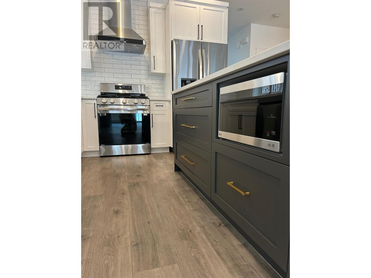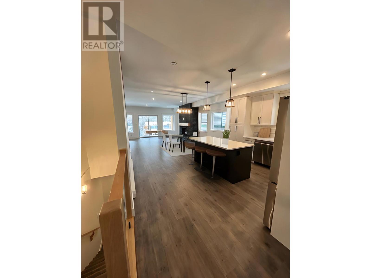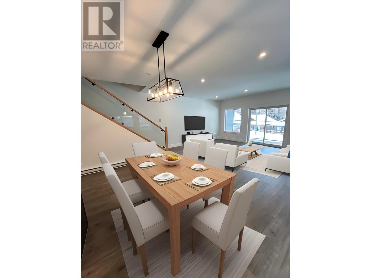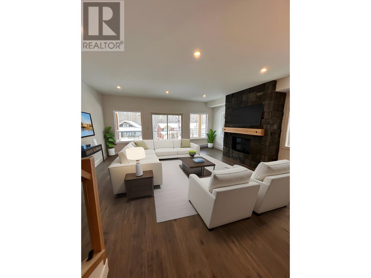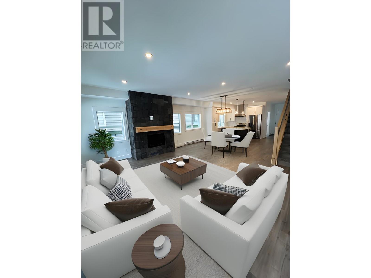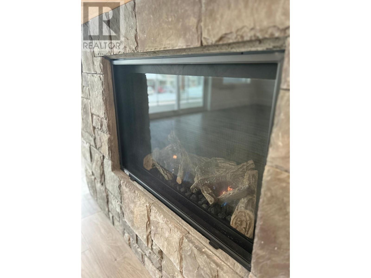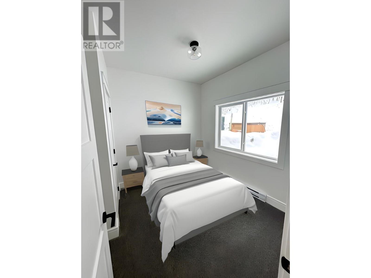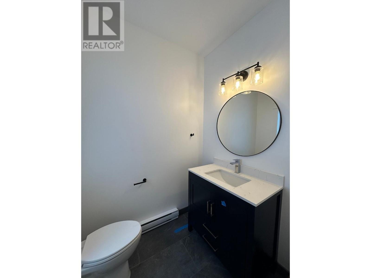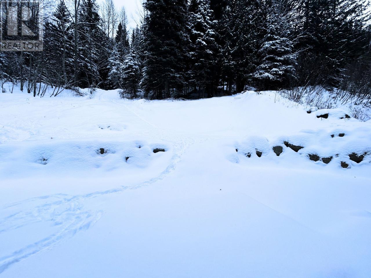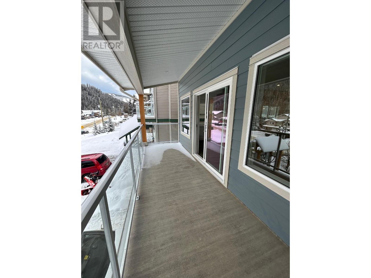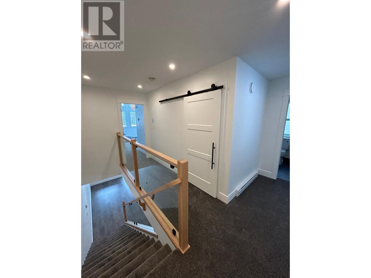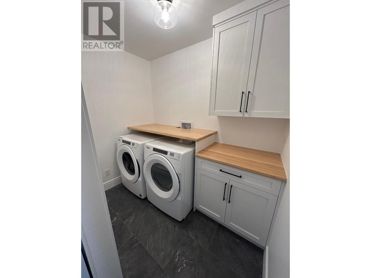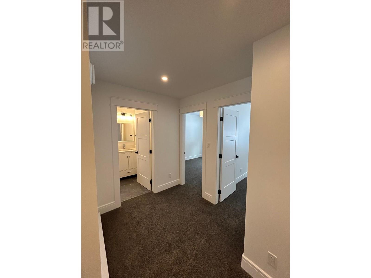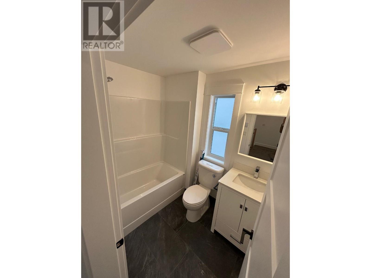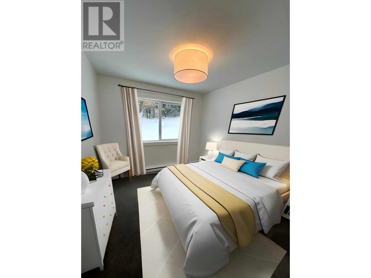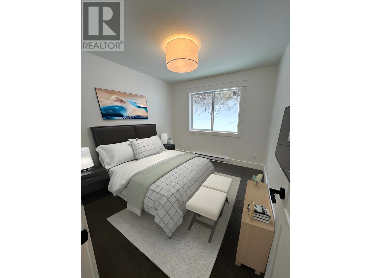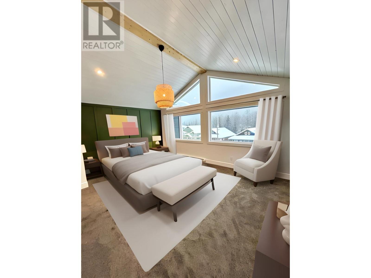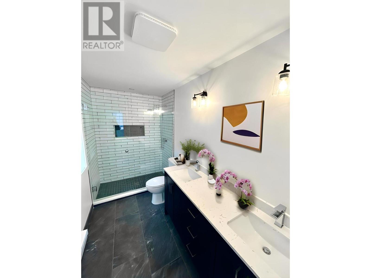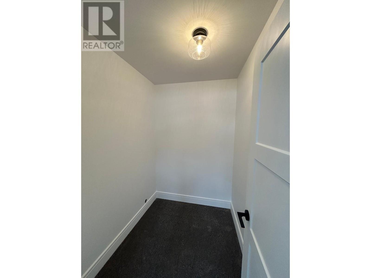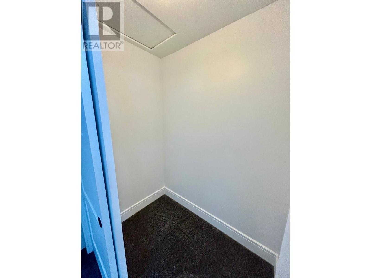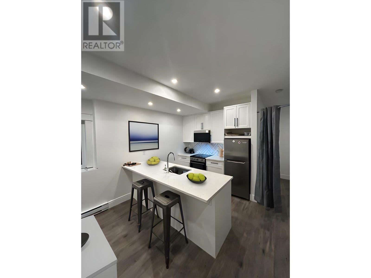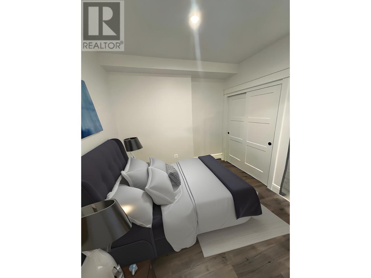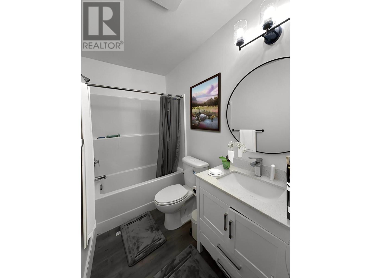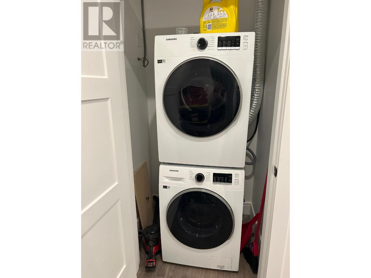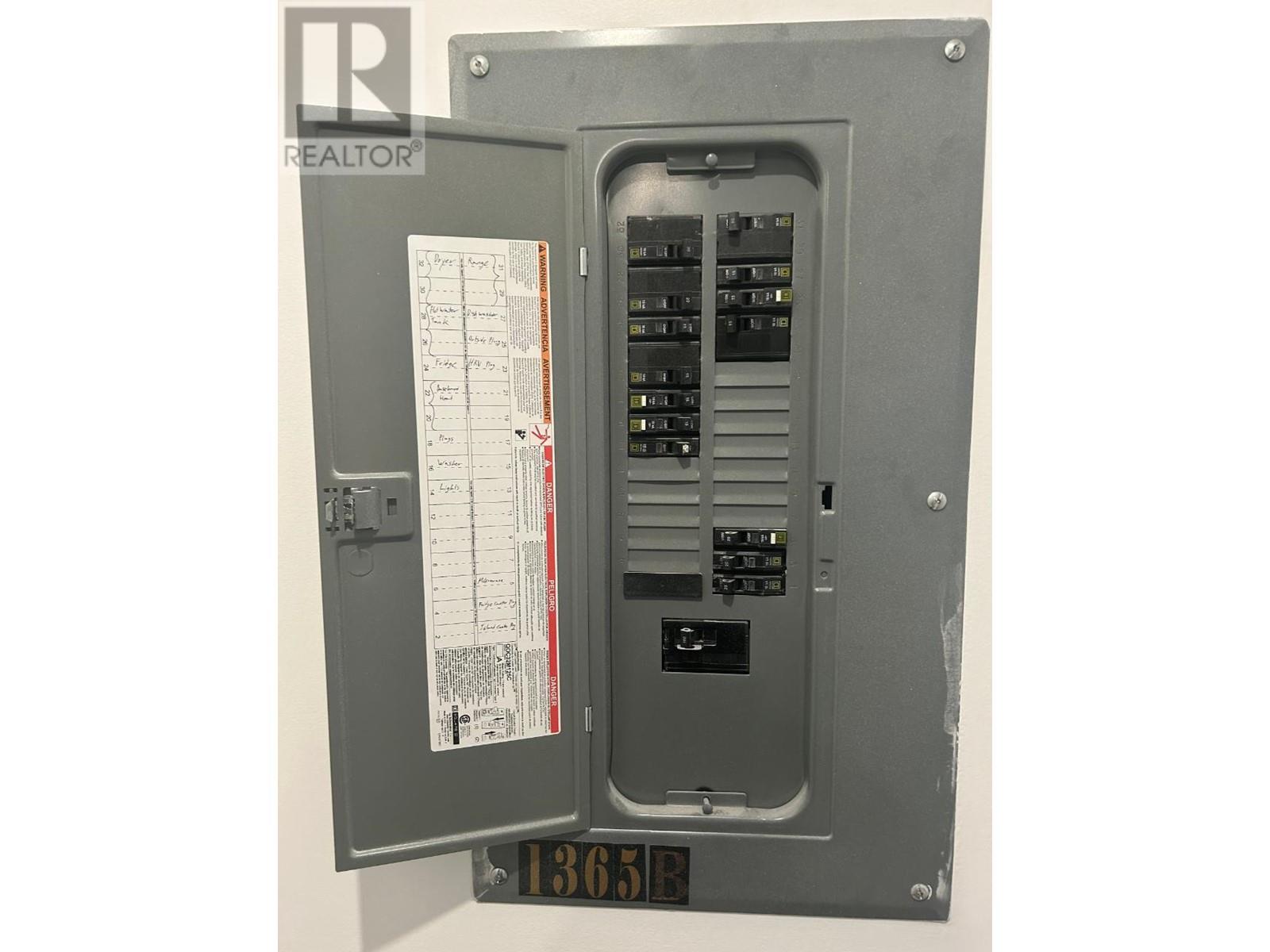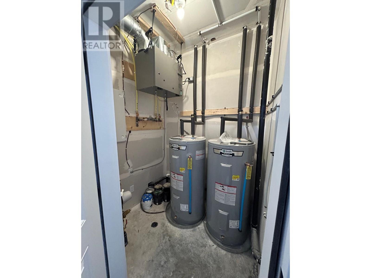1365 Burfield Drive Sun Peaks, British Columbia V0E 5N0
$1,259,900
Welcome to your ski-in, shuttle out home on Sun Peaks family oriented cul-de-sac! This wonderful layout features 4 bedrooms in the main home plus legal suite & 1 car garage, providing plenty of space for everyone & income opportunity. Enter off your garage to dual closets providing ample storage for gear. The Open concept main floor with executive kitchen, beautiful quartz countertops tile back splash, a central island for entertaining, spacious dining area, floor to ceiling fireplace, powder room, bedroom & backyard & ski hill access! Ski in and cozy up by the warm propane fireplace while you watch the snow fall outside. Upstairs you'll find the remaining 3 bedrooms, 2 bathrooms and laundry. The primary suite features 2 closets, spacious ensuite with double vanity, quartz counters, heated floors & tiled shower. The zero maintenance exterior is built with durable finishes, constructed by award-winning Meranti Developments, Sun Peaks' longest-standing local builder. (id:59116)
Property Details
| MLS® Number | 10330982 |
| Property Type | Single Family |
| Neigbourhood | Sun Peaks |
| Community Name | 1365 & 1367 Burfield |
| Amenities Near By | Recreation, Ski Area |
| Community Features | Pets Allowed |
| Features | Cul-de-sac |
| Parking Space Total | 4 |
| Road Type | Cul De Sac |
Building
| Bathroom Total | 4 |
| Bedrooms Total | 4 |
| Appliances | Range, Refrigerator, Dishwasher, Washer & Dryer |
| Basement Type | Partial |
| Constructed Date | 2023 |
| Exterior Finish | Composite Siding |
| Fireplace Fuel | Propane |
| Fireplace Present | Yes |
| Fireplace Type | Unknown |
| Flooring Type | Mixed Flooring |
| Half Bath Total | 1 |
| Heating Fuel | Electric |
| Heating Type | Baseboard Heaters |
| Roof Material | Asphalt Shingle |
| Roof Style | Unknown |
| Stories Total | 3 |
| Size Interior | 2,460 Ft2 |
| Type | Duplex |
| Utility Water | Municipal Water |
Parking
| Attached Garage | 1 |
Land
| Acreage | No |
| Land Amenities | Recreation, Ski Area |
| Sewer | Municipal Sewage System |
| Size Irregular | 0.21 |
| Size Total | 0.21 Ac|under 1 Acre |
| Size Total Text | 0.21 Ac|under 1 Acre |
| Zoning Type | Unknown |
Rooms
| Level | Type | Length | Width | Dimensions |
|---|---|---|---|---|
| Second Level | Other | 4'0'' x 5'6'' | ||
| Second Level | Other | 7'0'' x 5'2'' | ||
| Second Level | Primary Bedroom | 18'6'' x 13'2'' | ||
| Second Level | Laundry Room | 5'6'' x 8'0'' | ||
| Second Level | Bedroom | 10'10'' x 9'3'' | ||
| Second Level | Bedroom | 10'10'' x 9'3'' | ||
| Second Level | 4pc Ensuite Bath | Measurements not available | ||
| Second Level | 4pc Bathroom | Measurements not available | ||
| Basement | Den | 9'9'' x 9'5'' | ||
| Basement | Foyer | 4'0'' x 6'0'' | ||
| Basement | Living Room | 5'3'' x 14'1'' | ||
| Basement | Kitchen | 8'9'' x 9'0'' | ||
| Basement | Foyer | 21'5'' x 6'4'' | ||
| Basement | 4pc Bathroom | Measurements not available | ||
| Main Level | Living Room | 12'10'' x 19'0'' | ||
| Main Level | Dining Room | 13'0'' x 11'0'' | ||
| Main Level | Kitchen | 13'0'' x 12'0'' | ||
| Main Level | Foyer | 4'0'' x 9'0'' | ||
| Main Level | Bedroom | 9'2'' x 10'6'' | ||
| Main Level | 2pc Bathroom | Measurements not available |
https://www.realtor.ca/real-estate/27764199/1365-burfield-drive-sun-peaks-sun-peaks
Contact Us
Contact us for more information
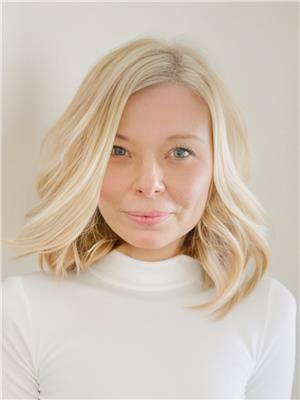
Melissa Vike
Personal Real Estate Corporation
kamloopshomefinder.ca/
1000 Clubhouse Dr (Lower)
Kamloops, British Columbia V2H 1T9

