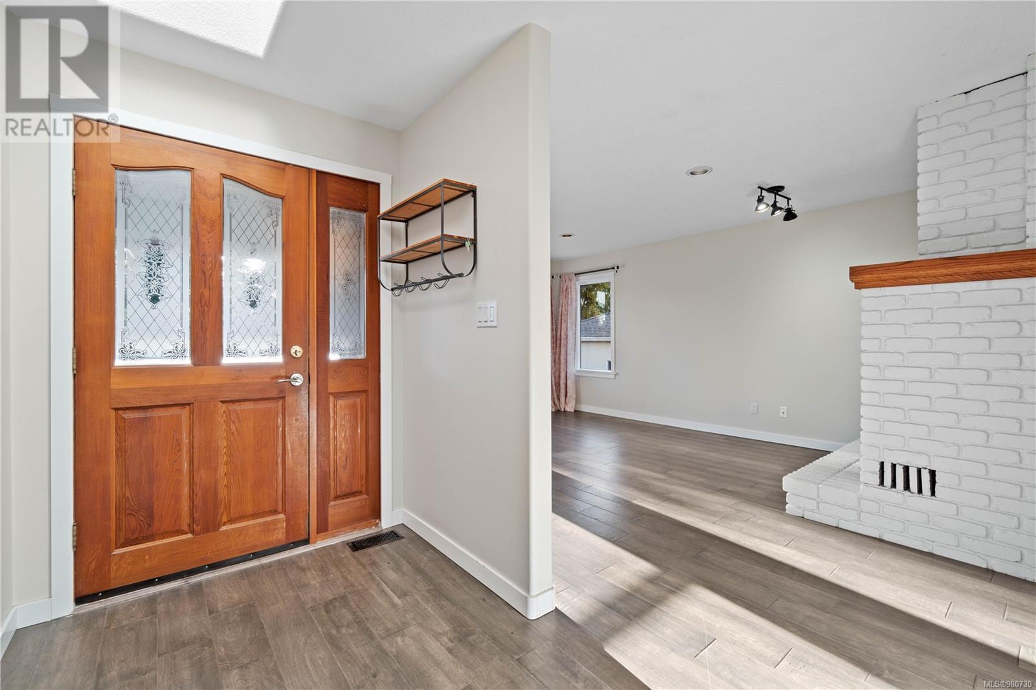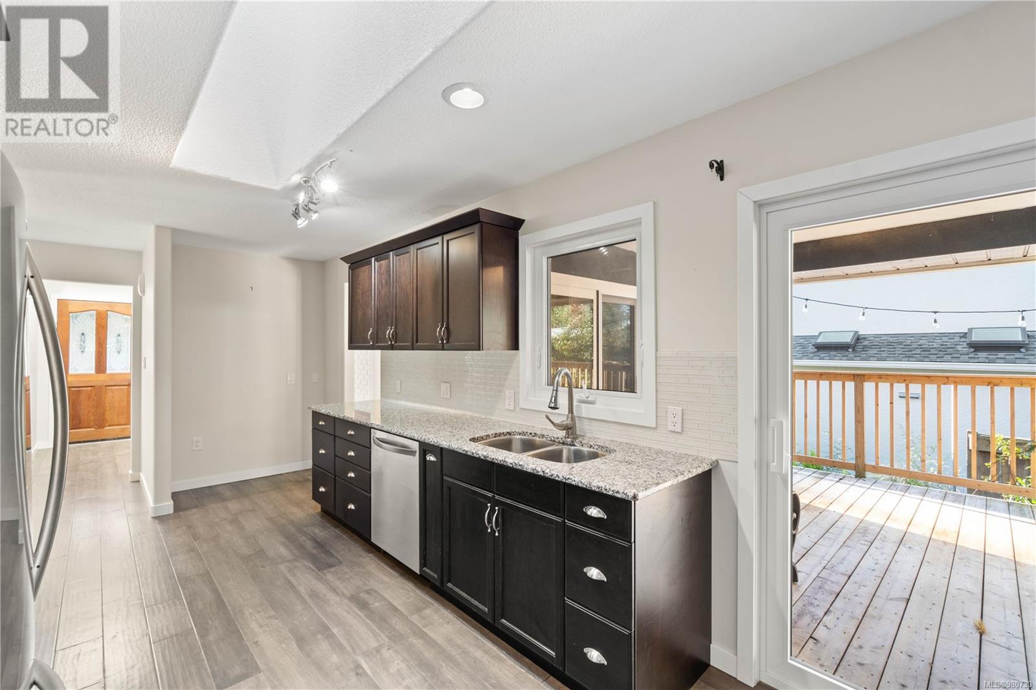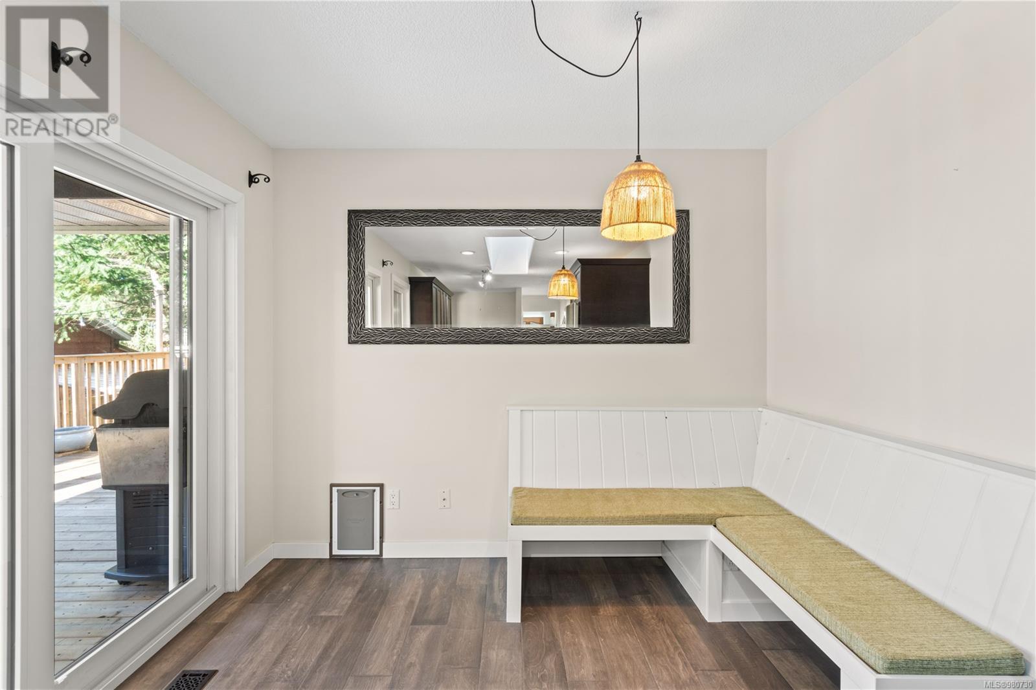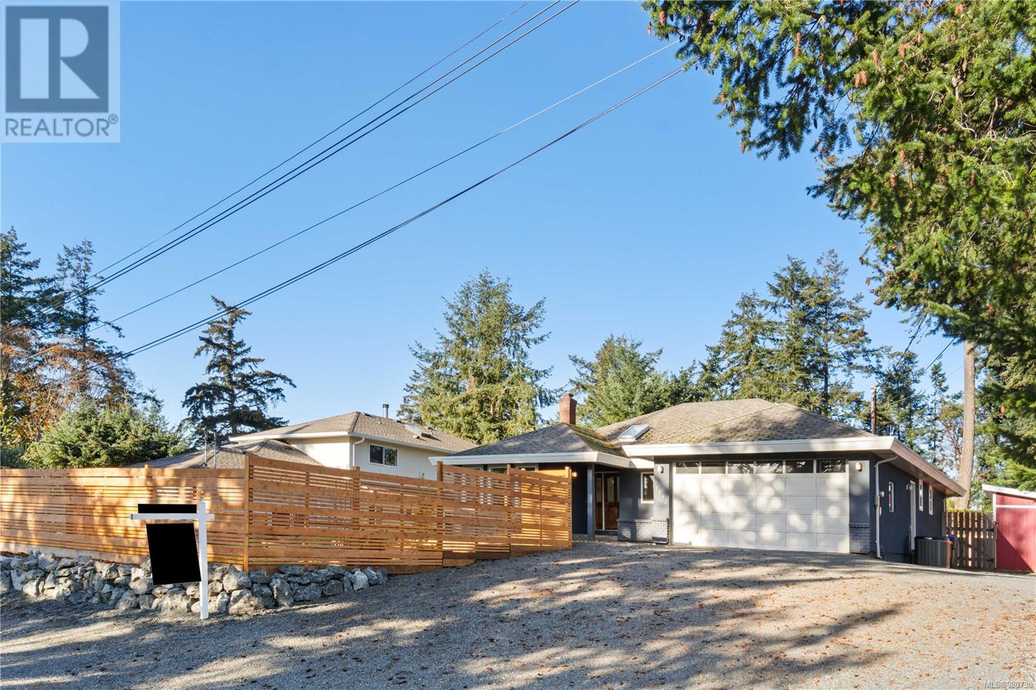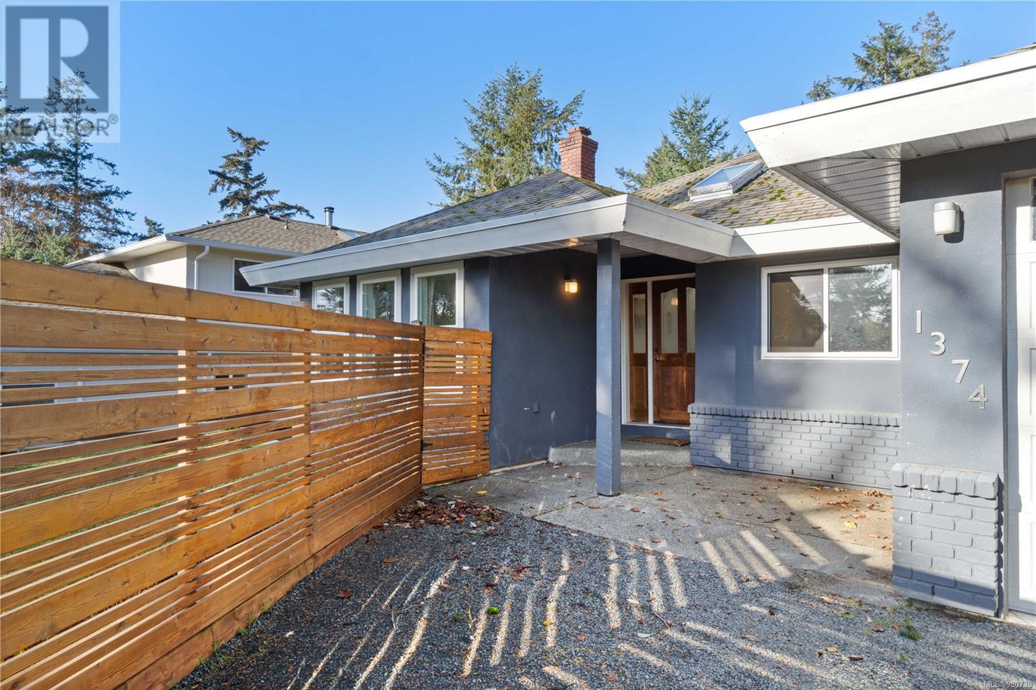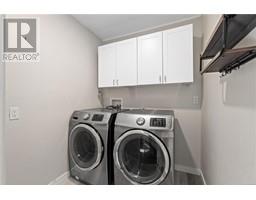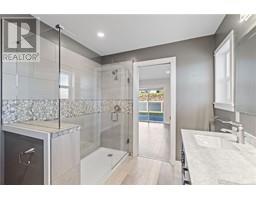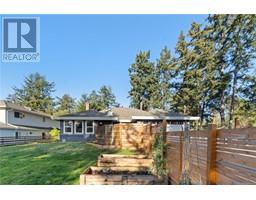1374 Pilot Way Nanoose Bay, British Columbia V9P 9B8
$939,000
Prime Location in Desirable Nanoose Bay. Nestled in the sought-after Beachcomber neighborhood, this beautifully renovated rancher is just a short stroll to the marina and beach. Set on a nearly quarter-acre lot, the home offers 3 bedrooms, 2 bathrooms, and a spacious layout that's flooded with natural light thanks to four skylights. The deluxe primary suite features a beautifully updated ensuite, while the home shines with newer granite countertops, and upgraded kitchen and bathrooms, modern flooring, high-efficiency windows, sliding doors, and a reliable electric heat pump. Outside, enjoy a fantastic space for entertaining on a newer, large deck overlooking the fully fenced, deer-proof backyard-perfect for BBQs and gatherings. The sunny front yard is ideal for gardening, and there's ample room to park your RV or boat. Best of all, the beach is just a 10-minute walk away, offering the coastal lifestyle at its finest. (id:59116)
Property Details
| MLS® Number | 980730 |
| Property Type | Single Family |
| Neigbourhood | Nanoose |
| Features | Other, Marine Oriented |
| Parking Space Total | 2 |
| Plan | Vip10777 |
| Structure | Shed |
Building
| Bathroom Total | 2 |
| Bedrooms Total | 3 |
| Architectural Style | Contemporary |
| Constructed Date | 1991 |
| Cooling Type | See Remarks |
| Fireplace Present | Yes |
| Fireplace Total | 1 |
| Heating Fuel | Electric |
| Heating Type | Heat Pump |
| Size Interior | 1,485 Ft2 |
| Total Finished Area | 1485 Sqft |
| Type | House |
Parking
| Garage |
Land
| Access Type | Road Access |
| Acreage | No |
| Size Irregular | 10305 |
| Size Total | 10305 Sqft |
| Size Total Text | 10305 Sqft |
| Zoning Description | Rs1 |
| Zoning Type | Residential |
Rooms
| Level | Type | Length | Width | Dimensions |
|---|---|---|---|---|
| Main Level | Entrance | 9' x 7' | ||
| Main Level | Bathroom | 4-Piece | ||
| Main Level | Ensuite | 4-Piece | ||
| Main Level | Dining Nook | 9' x 7' | ||
| Main Level | Primary Bedroom | 13' x 12' | ||
| Main Level | Bedroom | 11' x 9' | ||
| Main Level | Bedroom | 12' x 8' | ||
| Main Level | Dining Room | 9' x 10' | ||
| Main Level | Laundry Room | 6' x 6' | ||
| Main Level | Kitchen | 11' x 9' | ||
| Main Level | Living Room | 17' x 12' |
https://www.realtor.ca/real-estate/27658823/1374-pilot-way-nanoose-bay-nanoose
Contact Us
Contact us for more information
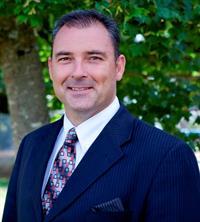
Ken Droog
Personal Real Estate Corporation
www.kendroog.com/
814a Island Hwy West
Parksville, British Columbia V9P 2B7
(250) 248-1071
(888) 243-1071
(250) 248-1172
www.remax-first-bc.ca/









