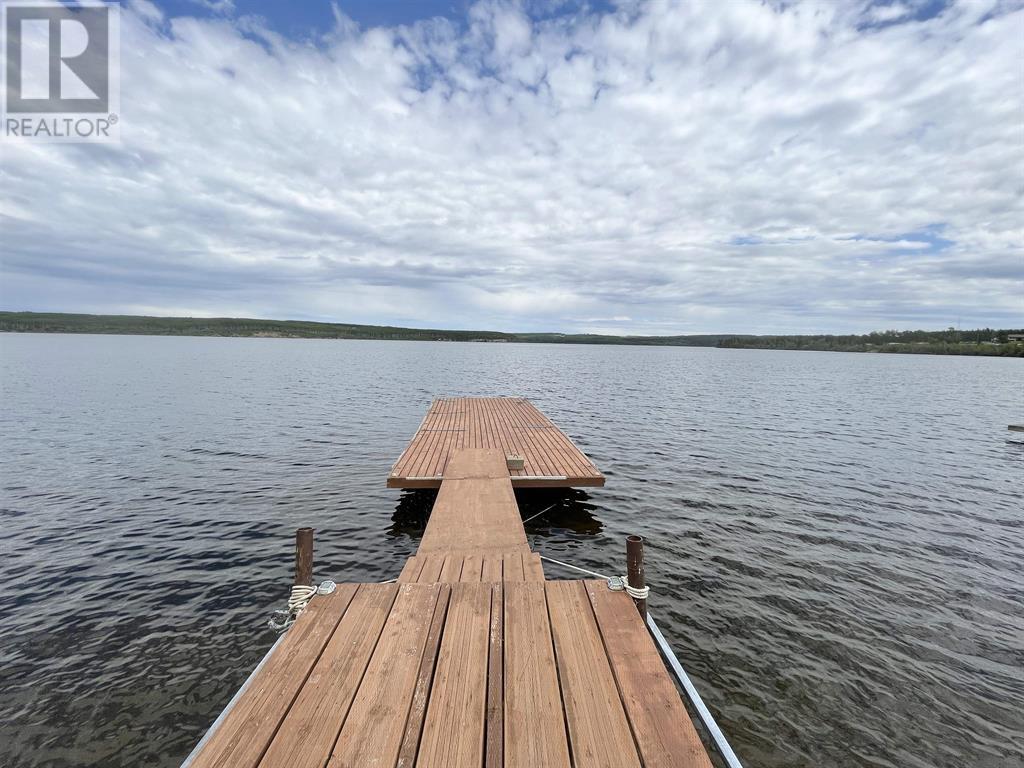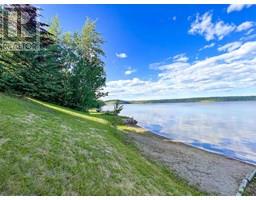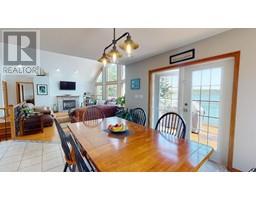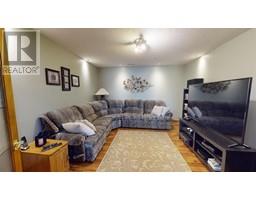13765 Golf Course Road Charlie Lake, British Columbia V1J 8K8
3 Bedroom
4 Bathroom
2,982 ft2
Fireplace
Forced Air
$910,000
Executive lakefront home with 3 bedrooms and 3 1/2 bathrooms, vaulted ceilings with stunning views of the lake nestled on 0.76 of an acre with 110 feet of lakefront, private sandy beach with dock and boat house. Large open kitchen with loads of cupboards and counterspace, cozy fireplace, dining room and convenient main floor primary bedroom. Downstairs enjoy 2 family rooms, bedrooms with walk out basement. Additional features include double car garage, 3 RV hookups, and ample space to build a shop. Don't miss out on your dream home! (id:59116)
Property Details
| MLS® Number | R2956878 |
| Property Type | Single Family |
| View Type | Lake View |
Building
| Bathroom Total | 4 |
| Bedrooms Total | 3 |
| Appliances | Washer, Dryer, Refrigerator, Stove, Dishwasher |
| Basement Development | Finished |
| Basement Type | Full (finished) |
| Constructed Date | 2006 |
| Construction Style Attachment | Detached |
| Exterior Finish | Vinyl Siding |
| Fireplace Present | Yes |
| Fireplace Total | 1 |
| Foundation Type | Concrete Perimeter |
| Heating Fuel | Natural Gas |
| Heating Type | Forced Air |
| Roof Material | Asphalt Shingle |
| Roof Style | Conventional |
| Stories Total | 2 |
| Size Interior | 2,982 Ft2 |
| Type | House |
| Utility Water | Community Water System |
Parking
| Garage | 2 |
| Open | |
| R V |
Land
| Acreage | No |
| Size Irregular | 0.76 |
| Size Total | 0.76 Ac |
| Size Total Text | 0.76 Ac |
Rooms
| Level | Type | Length | Width | Dimensions |
|---|---|---|---|---|
| Basement | Foyer | 7 ft | 8 ft ,1 in | 7 ft x 8 ft ,1 in |
| Basement | Recreational, Games Room | 18 ft ,2 in | 15 ft | 18 ft ,2 in x 15 ft |
| Basement | Family Room | 13 ft ,9 in | 12 ft ,2 in | 13 ft ,9 in x 12 ft ,2 in |
| Basement | Bedroom 2 | 13 ft ,5 in | 10 ft ,5 in | 13 ft ,5 in x 10 ft ,5 in |
| Basement | Bedroom 3 | 9 ft ,6 in | 13 ft ,1 in | 9 ft ,6 in x 13 ft ,1 in |
| Basement | Utility Room | 5 ft | 18 ft ,5 in | 5 ft x 18 ft ,5 in |
| Basement | Storage | 6 ft ,1 in | 16 ft ,8 in | 6 ft ,1 in x 16 ft ,8 in |
| Main Level | Kitchen | 13 ft ,7 in | 18 ft ,6 in | 13 ft ,7 in x 18 ft ,6 in |
| Main Level | Living Room | 16 ft ,9 in | 21 ft ,3 in | 16 ft ,9 in x 21 ft ,3 in |
| Main Level | Dining Room | 10 ft ,7 in | 14 ft ,1 in | 10 ft ,7 in x 14 ft ,1 in |
| Main Level | Primary Bedroom | 14 ft ,1 in | 13 ft ,1 in | 14 ft ,1 in x 13 ft ,1 in |
| Main Level | Other | 7 ft ,4 in | 7 ft ,2 in | 7 ft ,4 in x 7 ft ,2 in |
| Main Level | Laundry Room | 8 ft ,4 in | 13 ft ,9 in | 8 ft ,4 in x 13 ft ,9 in |
| Main Level | Foyer | 9 ft ,6 in | 8 ft ,1 in | 9 ft ,6 in x 8 ft ,1 in |
https://www.realtor.ca/real-estate/27807350/13765-golf-course-road-charlie-lake
Contact Us
Contact us for more information
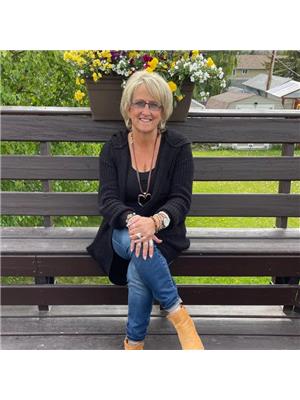
Bonnie Cote
RE/MAX Action Realty Inc
#101 9711 100th Avenue
Fort St. John, British Columbia V1J 1Y2
#101 9711 100th Avenue
Fort St. John, British Columbia V1J 1Y2










