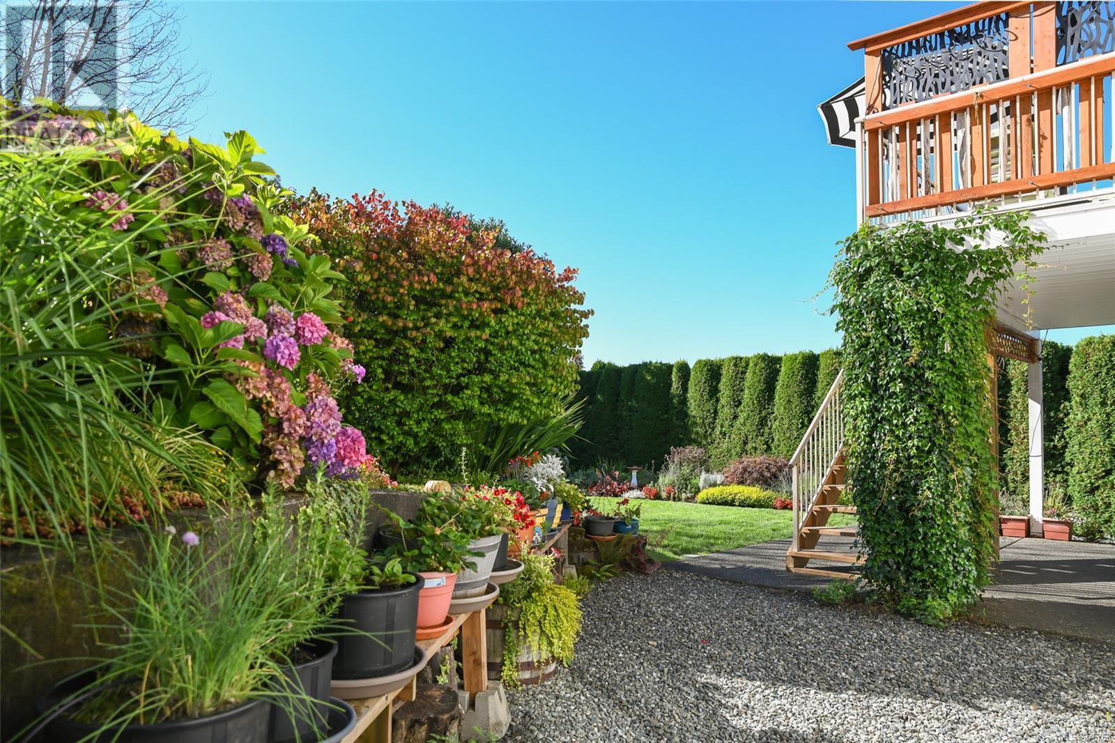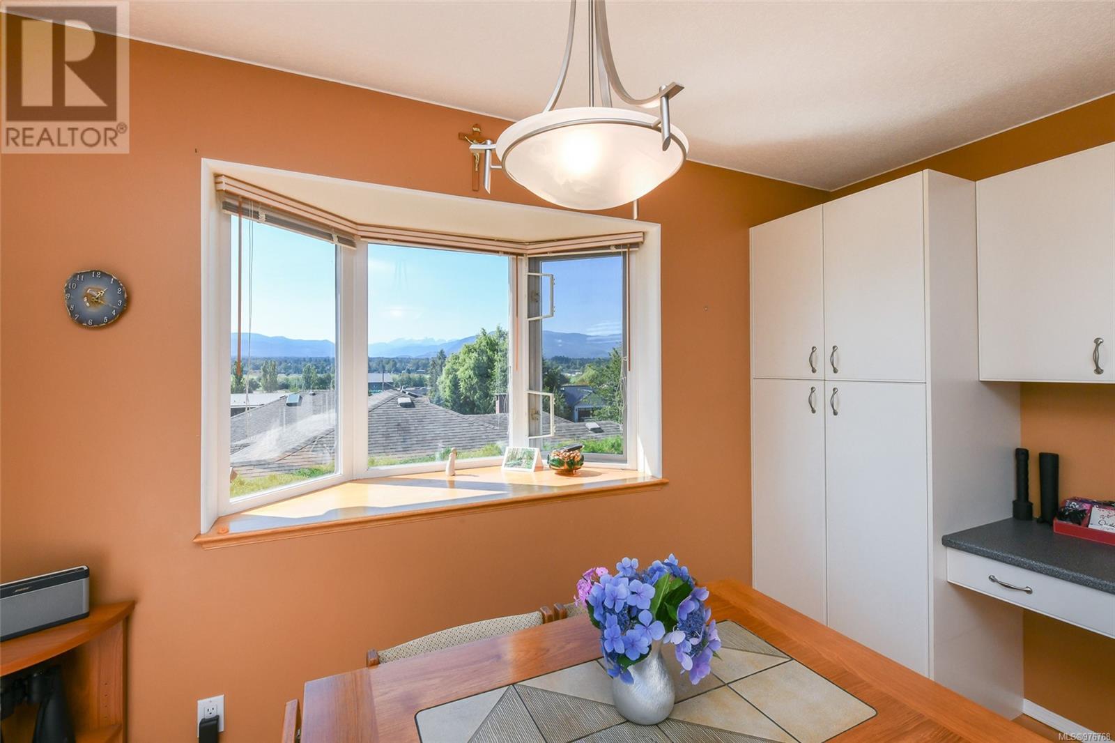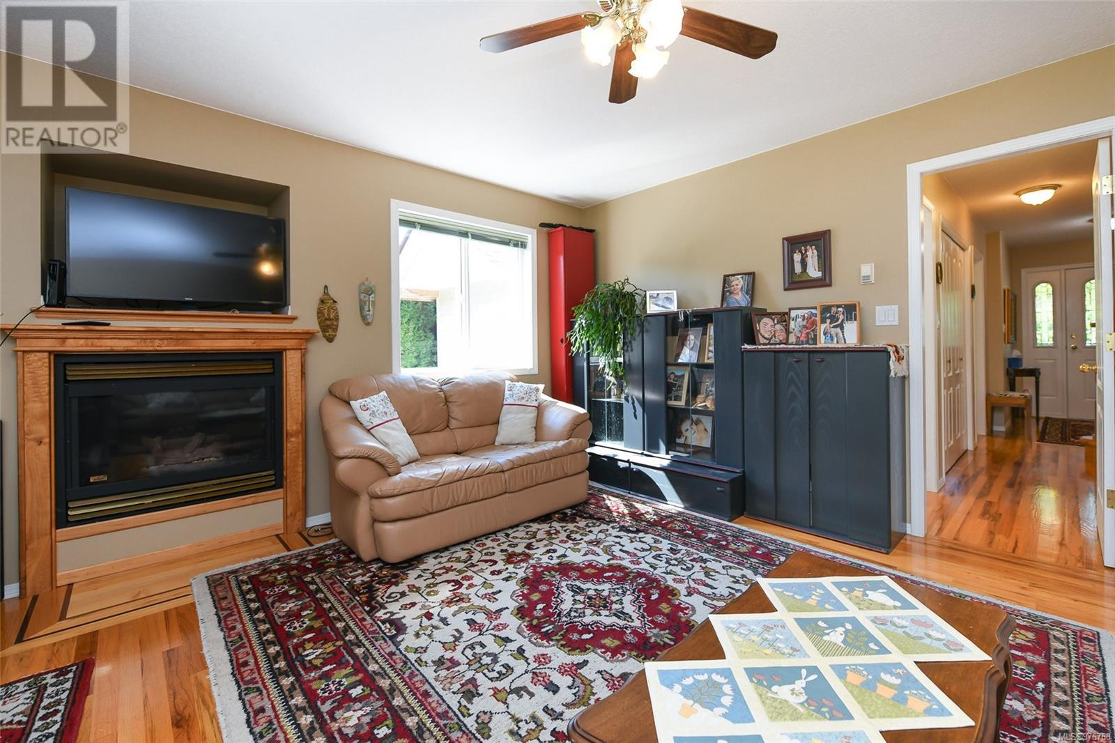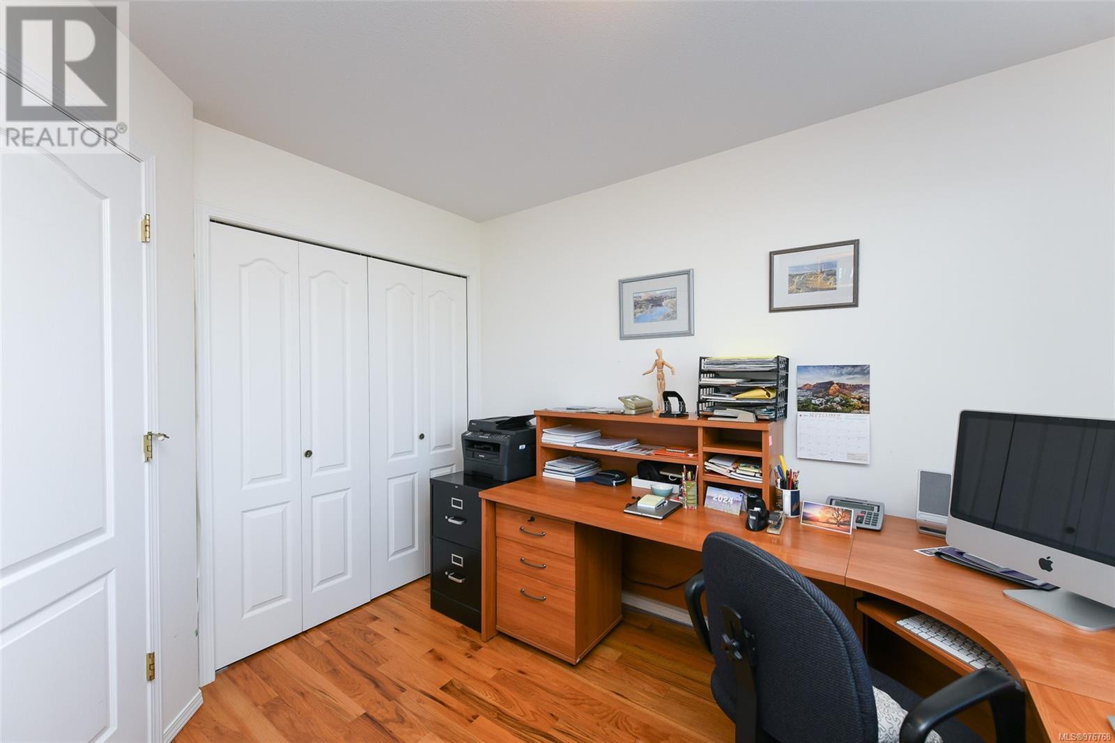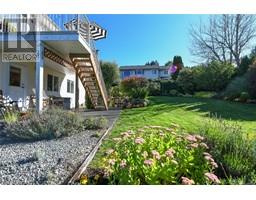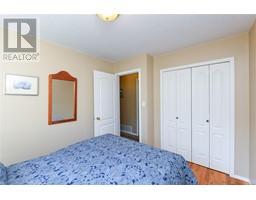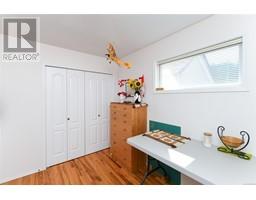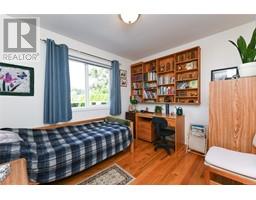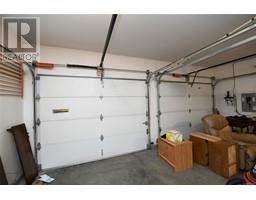1380 Pheasant Pl Courtenay, British Columbia V9N 8N2
$935,000
Welcome to 1380 Pheasant Place, a warm, bright, family home, that has been lovingly cared for and well maintained for many years. Quality construction, solid wood floors, a newer gas furnace, AC, and over 2000 square feet of living space put this timeless classic a step above the rest. The efficient floorplan features the main floor up, floating above the neighbourhood. The kitchen, dining and living room areas, on the main upper floor, enjoy front and back decks with a great expanse of vistas to the Beaufort Mountain Range, glacier, city, farmland and the estuary, a 250-degree view of our gorgeous valley from the comfort of your own deck. Three bedrooms up, primary with a 4 piece ensuite and another 3 bedrooms downstairs with a family room, storage and pantry, and a third 4 piece bathroom, there is no end of room for family and friends, guests and pets. The high efficiency gas furnace and a gas fireplace, one up and one down, means you are cozy and warm all winter long. The 5-foot, insulated crawlspace with easy access adds more storage than you could imagine. The backyard is a gardener's paradise. Bathed in sunlight with Just the right amount of shade to allow for a variety of plants and shrubs. Surrounded by mature hedges and perennial beds, you'll find patios, a covered lanai, as well as a beautiful expanse of lawn. Fully fenced, a sprinkler system and a custom-built garden shed complete the picture. Located in a nice area of East Courtenay, just minutes to the bus route, shopping, recreation and the college. The potential is endless. To book a showing or for more information call Lisa Zuk at Royal Lepage in the Comox Valley, 250-702-1009 (id:59116)
Property Details
| MLS® Number | 976768 |
| Property Type | Single Family |
| Neigbourhood | Courtenay East |
| Features | Central Location, Curb & Gutter, Level Lot, Park Setting, Private Setting, Other |
| ParkingSpaceTotal | 5 |
| Plan | Vip51367 |
| ViewType | Mountain View |
Building
| BathroomTotal | 3 |
| BedroomsTotal | 6 |
| Appliances | Refrigerator, Stove, Washer, Dryer |
| ArchitecturalStyle | Contemporary |
| ConstructedDate | 1996 |
| CoolingType | Air Conditioned |
| FireplacePresent | Yes |
| FireplaceTotal | 2 |
| HeatingFuel | Natural Gas |
| SizeInterior | 2351 Sqft |
| TotalFinishedArea | 2351 Sqft |
| Type | House |
Land
| AccessType | Road Access |
| Acreage | No |
| SizeIrregular | 7841 |
| SizeTotal | 7841 Sqft |
| SizeTotalText | 7841 Sqft |
| ZoningDescription | R-1 |
| ZoningType | Residential |
Rooms
| Level | Type | Length | Width | Dimensions |
|---|---|---|---|---|
| Lower Level | Bedroom | 10'8 x 8'7 | ||
| Lower Level | Bathroom | 9 ft | 9 ft x Measurements not available | |
| Lower Level | Bedroom | 9'10 x 9'6 | ||
| Lower Level | Bedroom | 9 ft | Measurements not available x 9 ft | |
| Lower Level | Storage | 10'7 x 5'3 | ||
| Lower Level | Family Room | 15'5 x 13'4 | ||
| Lower Level | Laundry Room | 7 ft | Measurements not available x 7 ft | |
| Main Level | Bathroom | 9'7 x 4'11 | ||
| Main Level | Ensuite | 7'5 x 4'11 | ||
| Main Level | Dining Nook | 11'3 x 8'1 | ||
| Main Level | Kitchen | 9 ft | Measurements not available x 9 ft | |
| Main Level | Dining Room | 10'10 x 11'7 | ||
| Main Level | Living Room/dining Room | 15'5 x 14'9 | ||
| Main Level | Bedroom | 10 ft | Measurements not available x 10 ft | |
| Main Level | Bedroom | 10'10 x 8'11 | ||
| Main Level | Primary Bedroom | 14'4 x 11'11 |
https://www.realtor.ca/real-estate/27448795/1380-pheasant-pl-courtenay-courtenay-east
Interested?
Contact us for more information
Lisa Zuk
#121 - 750 Comox Road
Courtenay, British Columbia V9N 3P6
















