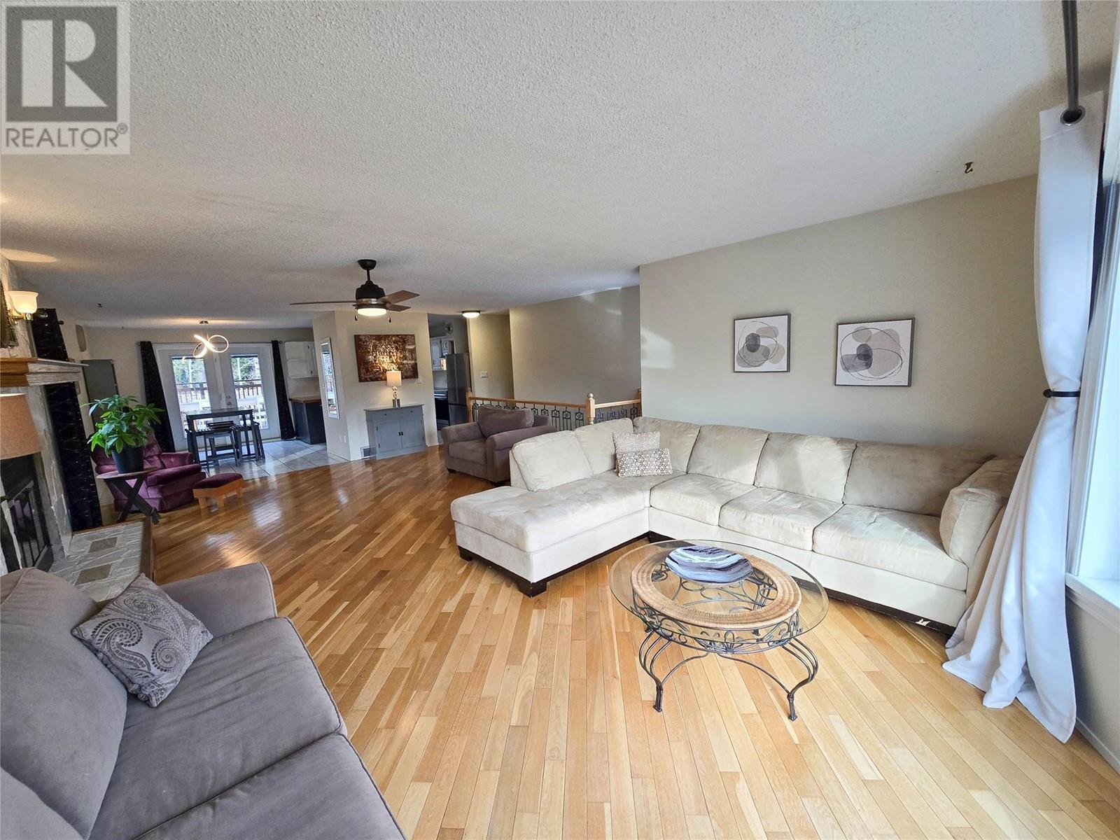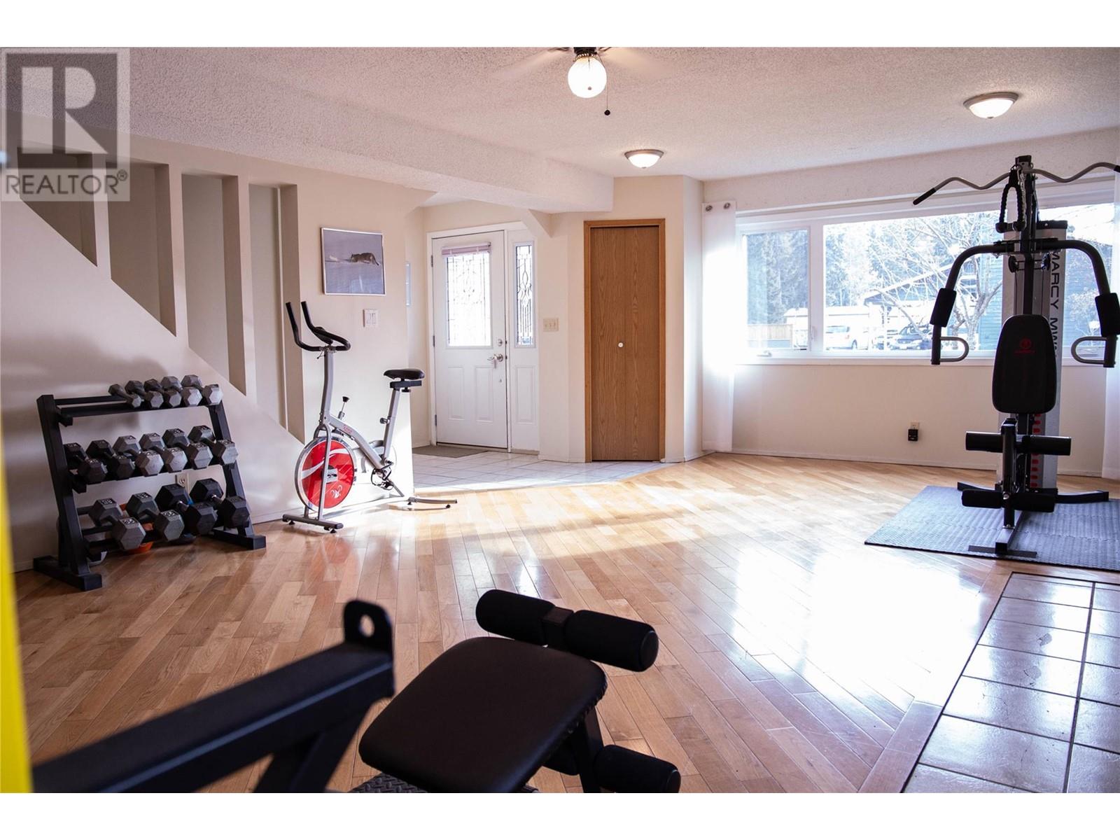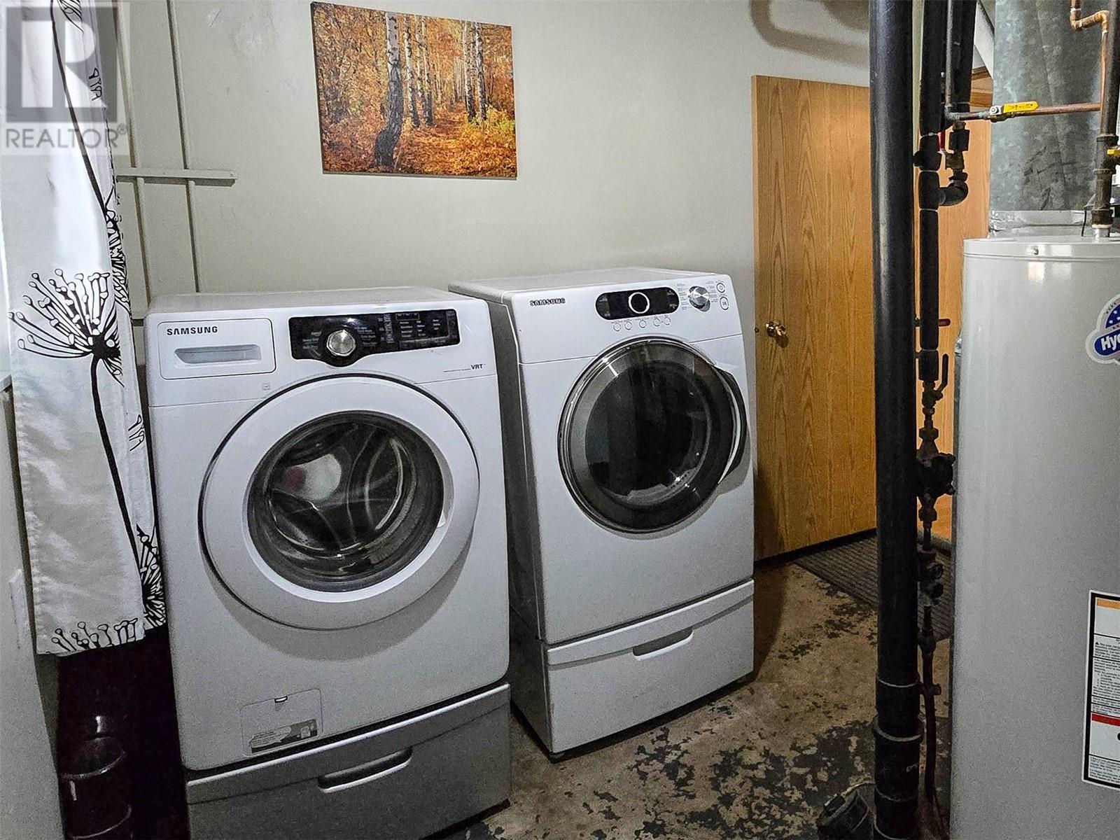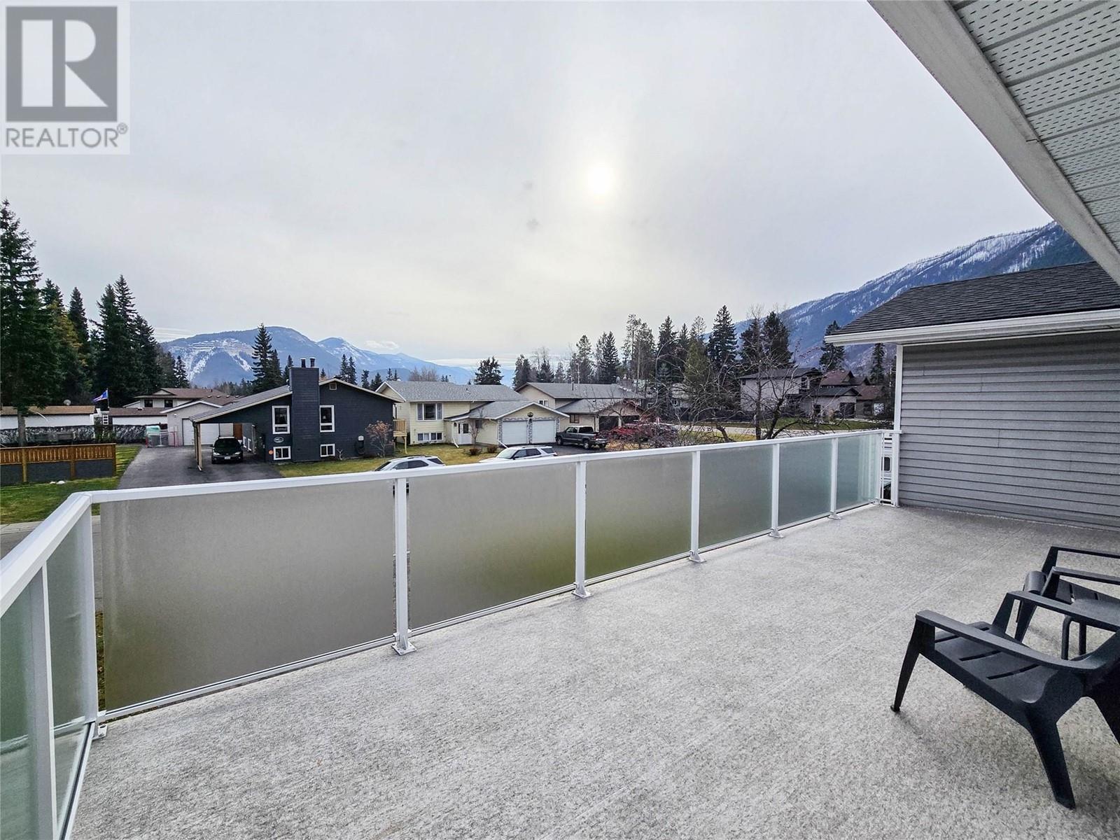1382 Cypress Drive Sparwood, British Columbia V0B 2G2
$629,000
This spacious 5-bedroom, 3-bathroom home is located in the desirable Sparwood Heights neighbourhood. Upstairs, you'll find a bright living room featuring a beautiful bay window, hardwood flooring, and a cozy wood fireplace. Access to an updated front deck with frosted glass and stunning mountain views. The dining room flows seamlessly into the kitchen, which boasts butcher block countertops, stainless steel appliances. Double glass doors lead to the large, private back deck. The primary bedroom includes an ensuite with tub/shower combo. Find two additional good-sized bedrooms and a full bathroom on this level. Downstairs, the massive family/media room with a wood stove offers plenty of space for entertaining or relaxing. Two more large bedrooms, a full bathroom, and a laundry/mechanical room complete the lower level. Outside, the flat, fenced yard provides privacy and space, with a shed for extra storage. A two-car garage offers ample parking and storage options. This home combines a great layout with a prime location—perfect for families or anyone seeking room to grow! Contact your trusted REALTOR® today to book your private tour. (id:59116)
Property Details
| MLS® Number | 10328212 |
| Property Type | Single Family |
| Neigbourhood | Sparwood |
| AmenitiesNearBy | Golf Nearby, Public Transit, Park, Recreation, Schools, Shopping, Ski Area |
| CommunityFeatures | Pets Allowed |
| Features | Level Lot, Private Setting, Treed, Balcony |
| ParkingSpaceTotal | 2 |
| ViewType | Mountain View, Valley View |
Building
| BathroomTotal | 3 |
| BedroomsTotal | 5 |
| Appliances | Refrigerator, Dishwasher, Oven - Electric, Microwave, Washer & Dryer |
| ArchitecturalStyle | Split Level Entry |
| ConstructedDate | 1982 |
| ConstructionStyleAttachment | Detached |
| ConstructionStyleSplitLevel | Other |
| ExteriorFinish | Vinyl Siding |
| FireProtection | Smoke Detector Only |
| FireplacePresent | Yes |
| FireplaceType | Marble Fac |
| FlooringType | Carpeted, Hardwood, Laminate, Mixed Flooring, Wood, Tile |
| HeatingType | Forced Air |
| RoofMaterial | Asphalt Shingle |
| RoofStyle | Unknown |
| StoriesTotal | 1 |
| SizeInterior | 2515 Sqft |
| Type | House |
| UtilityWater | Municipal Water |
Parking
| See Remarks | |
| Attached Garage | 2 |
Land
| AccessType | Easy Access |
| Acreage | No |
| FenceType | Fence |
| LandAmenities | Golf Nearby, Public Transit, Park, Recreation, Schools, Shopping, Ski Area |
| LandscapeFeatures | Landscaped, Level, Wooded Area |
| Sewer | Municipal Sewage System |
| SizeIrregular | 0.17 |
| SizeTotal | 0.17 Ac|under 1 Acre |
| SizeTotalText | 0.17 Ac|under 1 Acre |
| ZoningType | Residential |
Rooms
| Level | Type | Length | Width | Dimensions |
|---|---|---|---|---|
| Lower Level | Full Bathroom | Measurements not available | ||
| Lower Level | Laundry Room | 10'5'' x 9'10'' | ||
| Lower Level | Bedroom | 13'2'' x 13'2'' | ||
| Lower Level | Bedroom | 13'6'' x 10'6'' | ||
| Lower Level | Foyer | 9'10'' x 6'4'' | ||
| Lower Level | Family Room | 24'2'' x 15'1'' | ||
| Main Level | Full Bathroom | Measurements not available | ||
| Main Level | Bedroom | 11'11'' x 10'11'' | ||
| Main Level | Bedroom | 11'11'' x 10'5'' | ||
| Main Level | Full Ensuite Bathroom | Measurements not available | ||
| Main Level | Primary Bedroom | 13'11'' x 11'11'' | ||
| Main Level | Living Room | 25'8'' x 14'11'' | ||
| Main Level | Dining Room | 13'0'' x 9'10'' | ||
| Main Level | Kitchen | 11'10'' x 10'8'' |
https://www.realtor.ca/real-estate/27645957/1382-cypress-drive-sparwood-sparwood
Interested?
Contact us for more information
Jennifer King
Personal Real Estate Corporation
Po.box 2852 342 2nd Avenue
Fernie, British Columbia V0B 1M0













































































