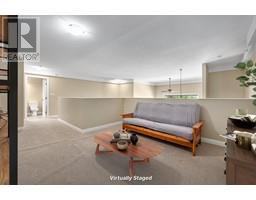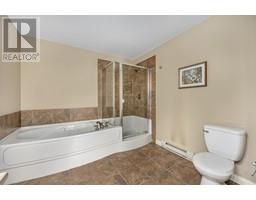1390 Hillside Drive Unit# 307 Kamloops, British Columbia V2E 0A6
$548,000Maintenance, Reserve Fund Contributions, Insurance, Ground Maintenance, Property Management, Sewer, Waste Removal, Water
$661.91 Monthly
Maintenance, Reserve Fund Contributions, Insurance, Ground Maintenance, Property Management, Sewer, Waste Removal, Water
$661.91 MonthlyWelcome to Hillside Lofts! This is not your ordinary condo! Convenient location close to transit, shopping, TRU, restaurants, and Kenna Cartwright Nature Park. This newer executive top-floor condo redefines luxury living and is the perfect place to call home. As one of the largest units in the complex, this condo offers a lifestyle of comfort and style. Spacious 1657sqft, open-concept, 2 bdrms + bonus loft area, 3 full baths, engineered HW and tile floors, $10K in custom window coverings, quality finishes and striking 17ft high vaulted ceiling. Spacious kitchen with granite counters, SS appliances and eating bar. Entertainment-sized living room with electric FP and oversized glass sliding doors leading to a large covered deck on the desirable quiet side of the Complex. Master suite features his/hers closets and full ensuite bathroom with separate shower and soaker tub. Convenient in-suite laundry room offers extra storage. Bonus upper loft area with a full bathroom can be a studio, bedroom, den, TV room or flex space. Secure u/g parking, storage locker. Quick poss. Some photos have been digitally staged. (id:59116)
Property Details
| MLS® Number | 10327688 |
| Property Type | Single Family |
| Neigbourhood | Dufferin/Southgate |
| Community Name | HILLSIDE LOFTS |
| AmenitiesNearBy | Recreation, Shopping |
| Features | Cul-de-sac, Central Island, Balcony |
| ParkingSpaceTotal | 1 |
| RoadType | Cul De Sac |
| StorageType | Storage, Locker |
Building
| BathroomTotal | 3 |
| BedroomsTotal | 2 |
| Appliances | Refrigerator, Dishwasher, Microwave, Washer & Dryer |
| ArchitecturalStyle | Ranch |
| ConstructedDate | 2007 |
| CoolingType | Wall Unit |
| ExteriorFinish | Composite Siding |
| FireProtection | Controlled Entry |
| FireplaceFuel | Electric |
| FireplacePresent | Yes |
| FireplaceType | Unknown |
| FlooringType | Carpeted, Ceramic Tile, Heavy Loading |
| HeatingType | Baseboard Heaters |
| RoofMaterial | Asphalt Shingle |
| RoofStyle | Unknown |
| StoriesTotal | 2 |
| SizeInterior | 1657 Sqft |
| Type | Apartment |
| UtilityWater | Municipal Water |
Parking
| Underground | 1 |
Land
| Acreage | No |
| LandAmenities | Recreation, Shopping |
| Sewer | Municipal Sewage System |
| SizeTotalText | Under 1 Acre |
| ZoningType | Unknown |
Rooms
| Level | Type | Length | Width | Dimensions |
|---|---|---|---|---|
| Second Level | Loft | 12'2'' x 23'7'' | ||
| Second Level | Full Bathroom | Measurements not available | ||
| Main Level | Laundry Room | 9'7'' x 5'11'' | ||
| Main Level | Bedroom | 15'9'' x 11'3'' | ||
| Main Level | Primary Bedroom | 19'9'' x 12'8'' | ||
| Main Level | Living Room | 22'1'' x 23'10'' | ||
| Main Level | Foyer | 8'1'' x 11'2'' | ||
| Main Level | Kitchen | 9'1'' x 12'2'' | ||
| Main Level | Full Bathroom | Measurements not available | ||
| Main Level | Full Ensuite Bathroom | Measurements not available |
https://www.realtor.ca/real-estate/27619804/1390-hillside-drive-unit-307-kamloops-dufferinsouthgate
Interested?
Contact us for more information
Micheline Stephenson
800 Seymour Street
Kamloops, British Columbia V2C 2H5































































