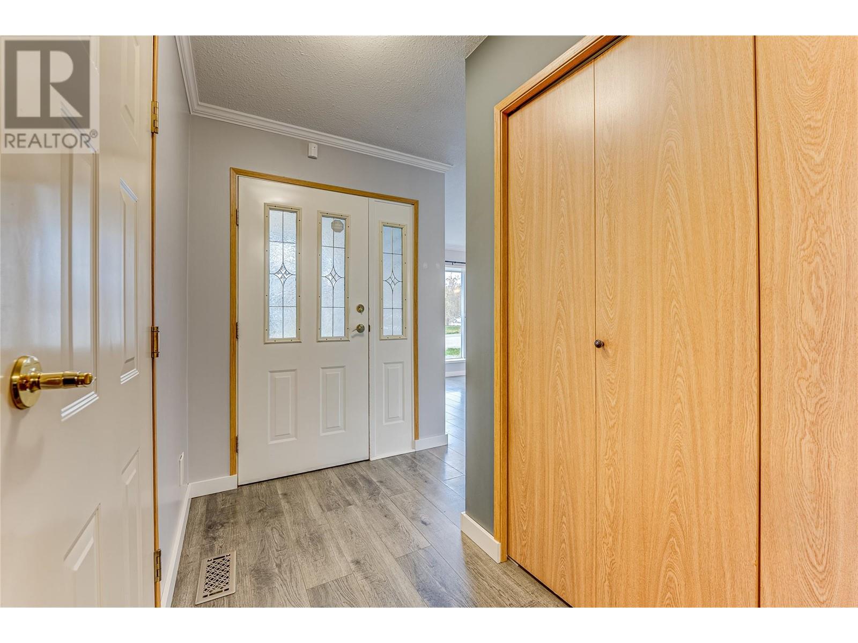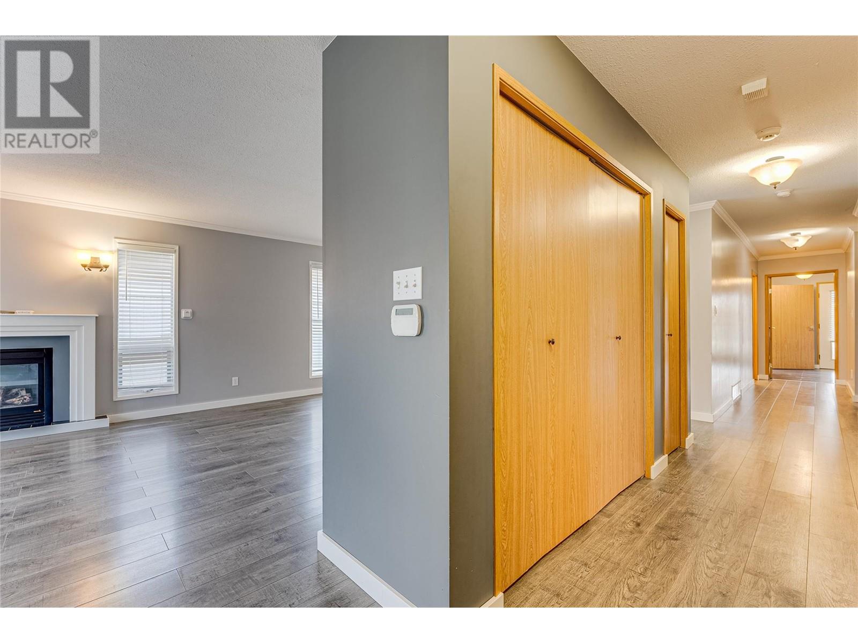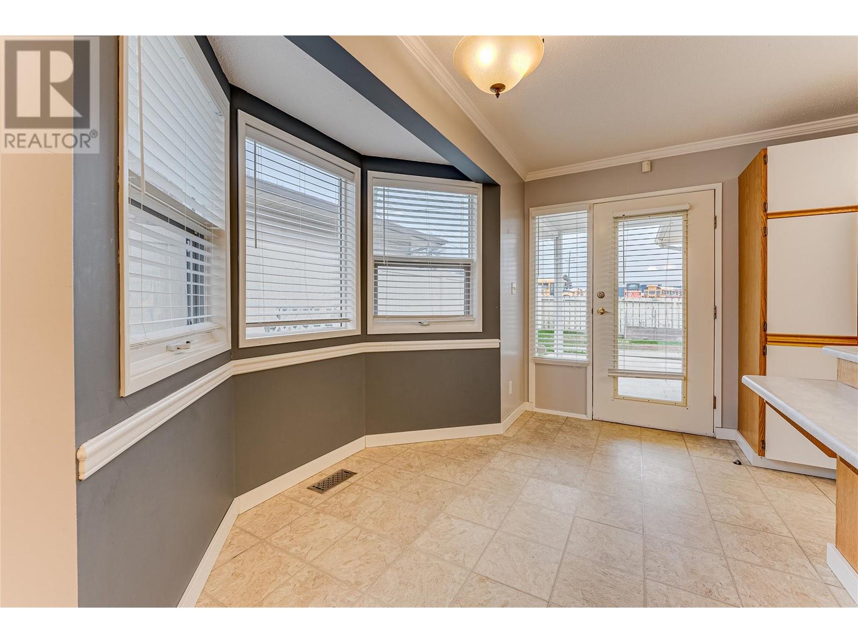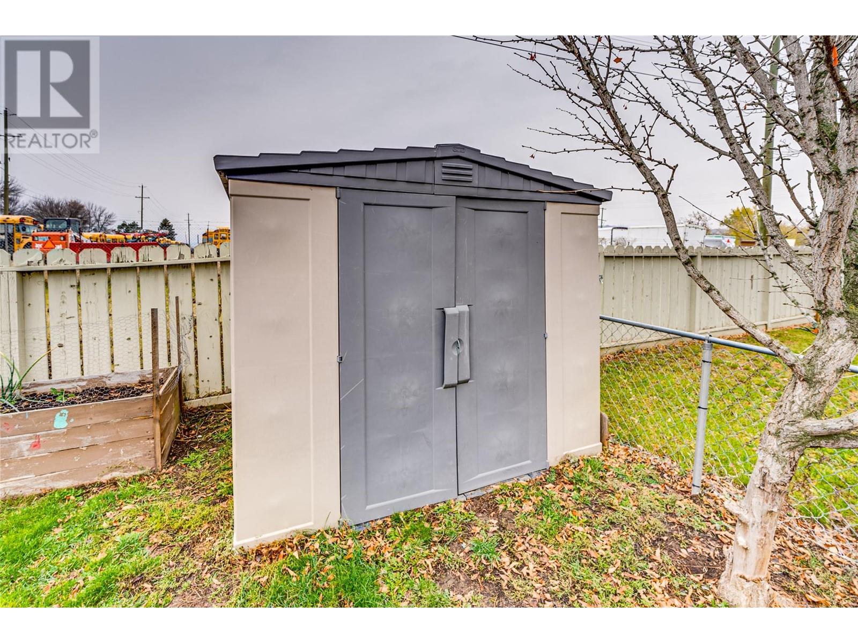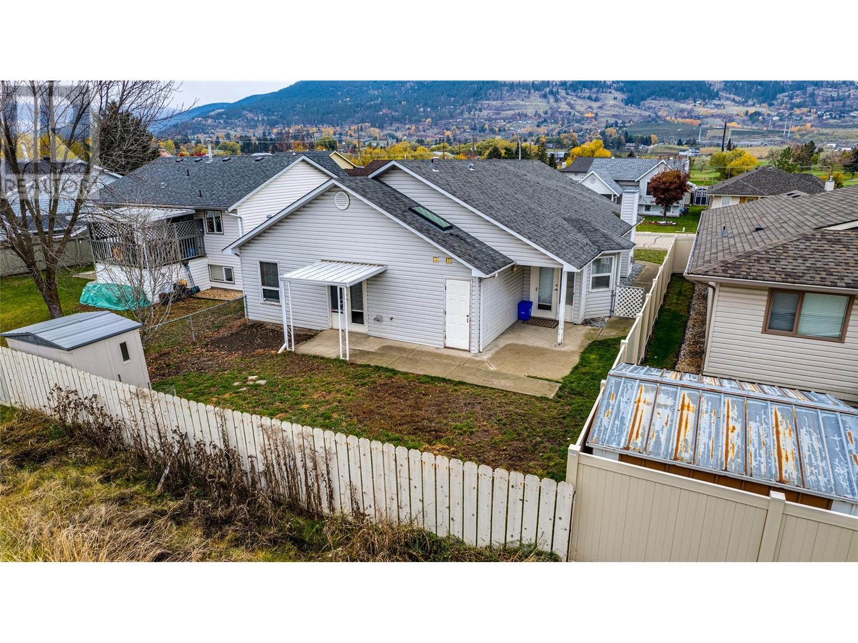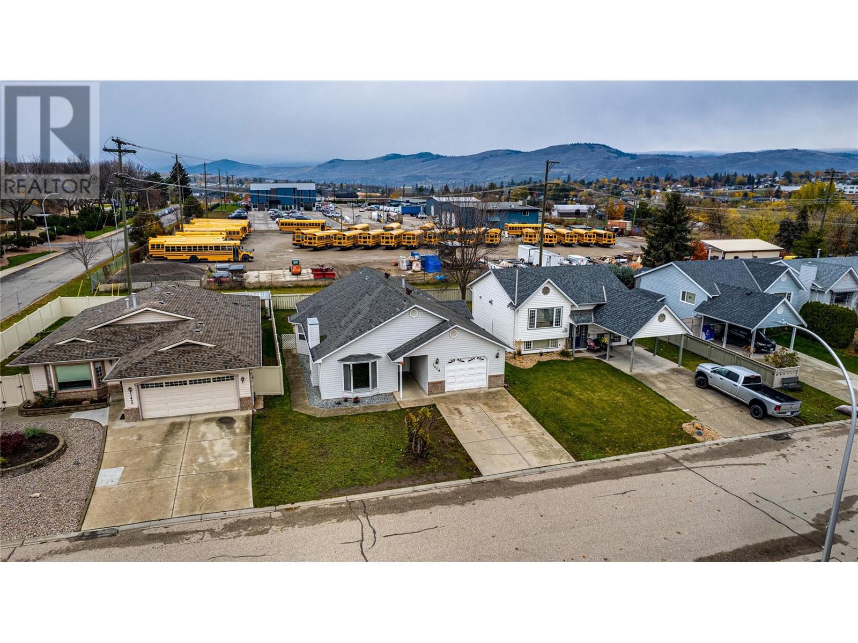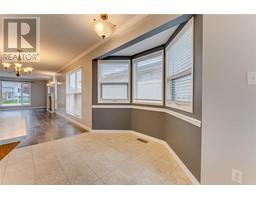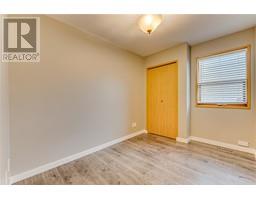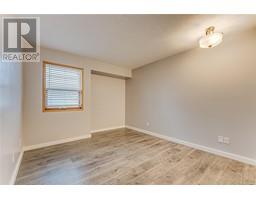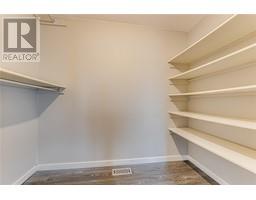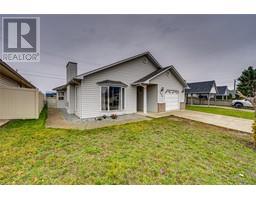1404 12 Street Vernon, British Columbia V1B 2S6
$579,000
Great opportunity in the very desirable neighbourhood of East Hill. This single-family home is optimally located close to countless local amenities and recreation, in particular the Hillview Golf Course, fantastic schools and public transit. The three-bedroom Rancher (with crawl space) has all bedrooms (2 with walk in closets) on one side of the home, making it ideal for those with mobility challenges yet suitable for all. From the open-concept kitchen with oversized island, lower countertop, and accessible cabinets and pull-out drawers makes cooking and entertaining effortless. The dining space with bay window gives direct access to the fenced backyard with raised garden beds and included storage shed. The adjacent living room contains laminate flooring and east facing windows for amazing morning sun. Nearby the Primary bedroom boasts an ensuite bathroom and walk-in closet with access to the backyard. Outside, the attached single car garage offers great storage. Being listed at a competitive price reflecting some updates required, this property would make an ideal starter home, income property or anyone looking for one level living. (id:59116)
Open House
This property has open houses!
12:00 pm
Ends at:2:00 pm
Property Details
| MLS® Number | 10327661 |
| Property Type | Single Family |
| Neigbourhood | East Hill |
| AmenitiesNearBy | Golf Nearby, Public Transit, Park, Recreation, Schools, Shopping, Ski Area |
| CommunityFeatures | Family Oriented, Rentals Allowed |
| Features | Central Island |
| ParkingSpaceTotal | 3 |
Building
| BathroomTotal | 2 |
| BedroomsTotal | 3 |
| Appliances | Refrigerator, Dishwasher, Dryer, Microwave, Washer |
| BasementType | Crawl Space |
| ConstructedDate | 1990 |
| ConstructionStyleAttachment | Detached |
| CoolingType | Central Air Conditioning |
| ExteriorFinish | Vinyl Siding |
| FireplaceFuel | Electric |
| FireplacePresent | Yes |
| FireplaceType | Unknown |
| FlooringType | Laminate |
| HeatingType | Forced Air |
| RoofMaterial | Vinyl Shingles |
| RoofStyle | Unknown |
| StoriesTotal | 1 |
| SizeInterior | 1532 Sqft |
| Type | House |
| UtilityWater | Municipal Water |
Parking
| Attached Garage | 1 |
Land
| AccessType | Easy Access |
| Acreage | No |
| LandAmenities | Golf Nearby, Public Transit, Park, Recreation, Schools, Shopping, Ski Area |
| Sewer | Septic Tank |
| SizeIrregular | 0.12 |
| SizeTotal | 0.12 Ac|under 1 Acre |
| SizeTotalText | 0.12 Ac|under 1 Acre |
| ZoningType | Unknown |
Rooms
| Level | Type | Length | Width | Dimensions |
|---|---|---|---|---|
| Main Level | Other | 8'8'' x 8'10'' | ||
| Main Level | Other | 21'4'' x 42'8'' | ||
| Main Level | 4pc Bathroom | 4'11'' x 8'1'' | ||
| Main Level | Other | 4'9'' x 8'3'' | ||
| Main Level | 3pc Ensuite Bath | 8'1'' x 8'1'' | ||
| Main Level | Primary Bedroom | 11'3'' x 19'1'' | ||
| Main Level | Other | 4'9'' x 6'5'' | ||
| Main Level | Bedroom | 10'3'' x 12'2'' | ||
| Main Level | Bedroom | 7'8'' x 10'8'' | ||
| Main Level | Other | 20'9'' x 15'2'' | ||
| Main Level | Utility Room | 5'11'' x 4'0'' | ||
| Main Level | Kitchen | 11'5'' x 9'10'' | ||
| Main Level | Dining Nook | 11'5'' x 7'5'' | ||
| Main Level | Dining Room | 14'0'' x 12'2'' | ||
| Main Level | Living Room | 13'9'' x 12'11'' | ||
| Main Level | Foyer | 33'3'' x 5'0'' | ||
| Main Level | Other | 13'5'' x 5'3'' |
https://www.realtor.ca/real-estate/27620311/1404-12-street-vernon-east-hill
Interested?
Contact us for more information
Lisa Salt
5603 27th Street
Vernon, British Columbia V1T 8Z5
Laura Reners
Personal Real Estate Corporation
5603 27th Street
Vernon, British Columbia V1T 8Z5
Gordon Fowler
Personal Real Estate Corporation
5603 27th Street
Vernon, British Columbia V1T 8Z5



